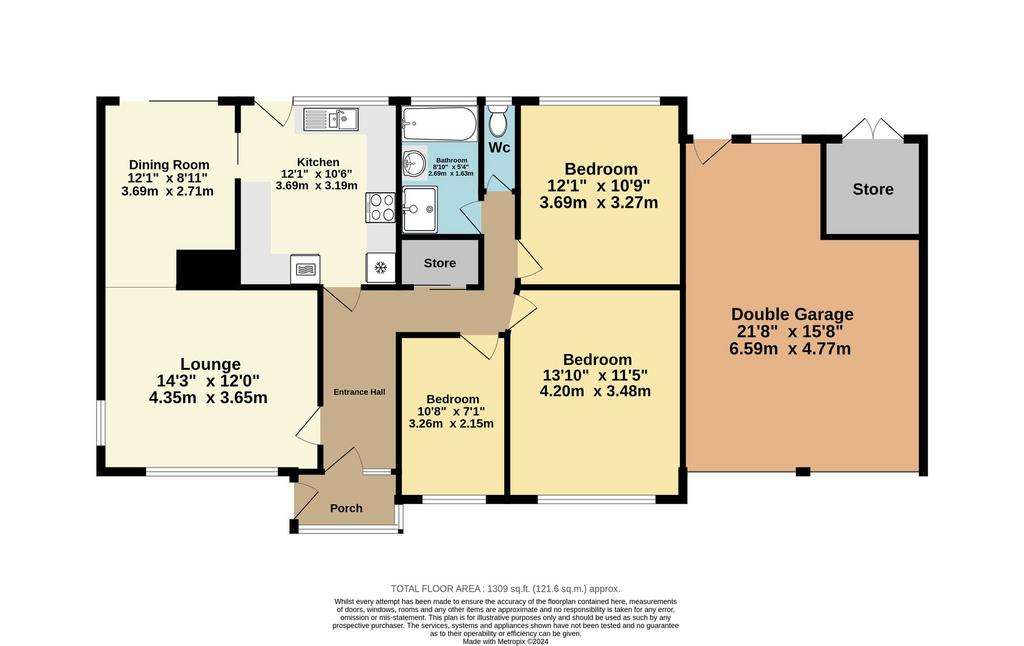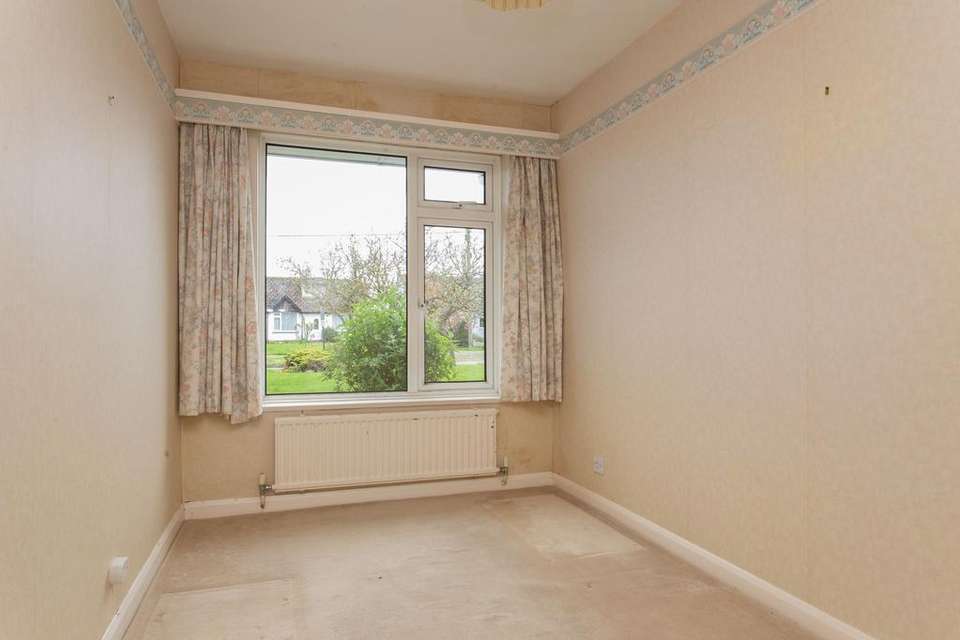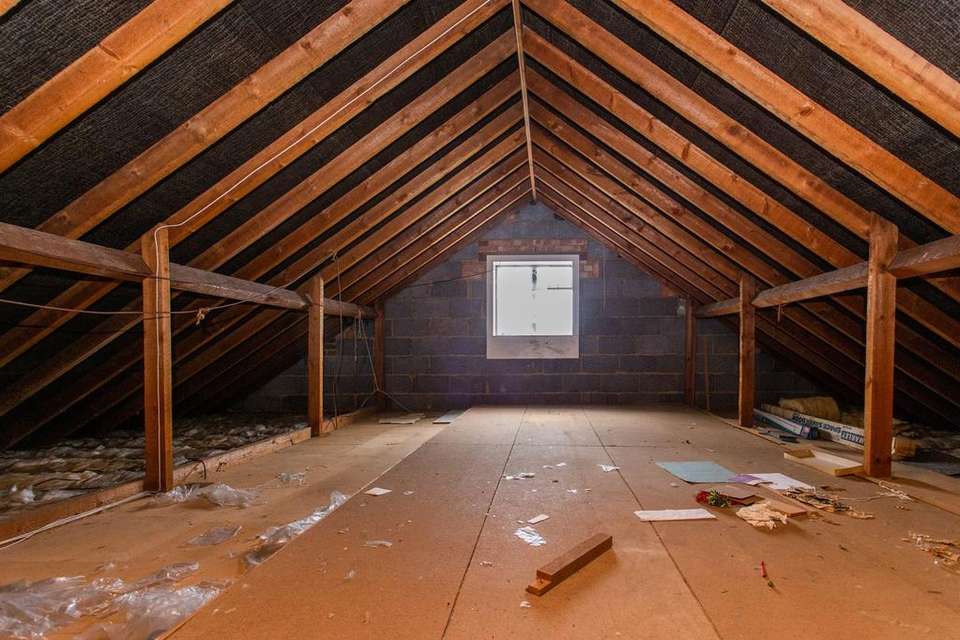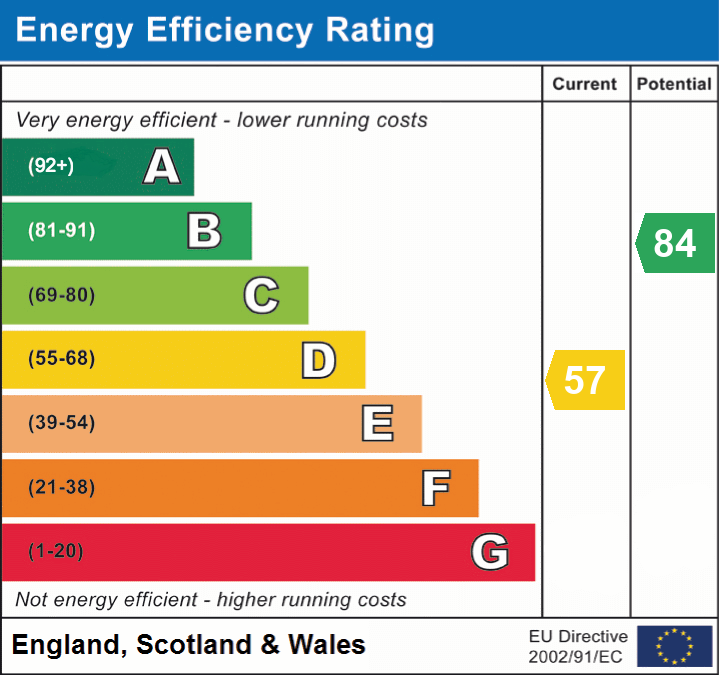3 bedroom detached bungalow for sale
Chestfield, CT5bungalow
bedrooms

Property photos




+11
Property description
Located in a sought-after area within the heart of Chestfield Village, this detached 1960's bungalow presents a unique opportunity for those seeking a project to transform this property into a stunning home. Offered with no forward chain, this three-bedroom residence sits on a large plot, offering ample space for potential extension or landscaping.
The property boasts three well-proportioned bedrooms, providing comfortable accommodation that can be further enhanced through a complete refurbishment. With a meticulous eye for detail, this bungalow has the potential to be transformed into a stylish and contemporary living space to meet the needs of a modern lifestyle.
Though the property requires a full refurbishment, its strong bones and generous plot size offer endless possibilities for a discerning buyer with a vision. With a touch of creativity and design expertise, this project presents the chance to craft a bespoke living environment tailored to individual preferences.
The bungalow's layout includes a spacious living room, a separate kitchen area, and a bathroom that can all be reimagined to maximise space and natural light flow throughout the property. Embracing the charm and character of its 1960s design, this property provides a canvas for creating a home that reflects personal style and taste.
Set in a popular location, this bungalow benefits from close proximity to local amenities, shops, schools, and transport links, offering convenience and ease of access to daily necessities. The neighbourhood is known for its sense of community and desirable surroundings, making it an attractive choice for those seeking a peaceful yet well-connected setting.
In conclusion, this three-bedroom bungalow is a promising opportunity for those looking to embark on a renovation project. With its prime location, large plot size, and potential for customisation, this property is primed for transformation into a stunning family home. Don't miss the chance to put your imprint on this diamond in the rough and create a residence that truly reflects your unique style and taste.Identification checksShould a purchaser(s) have an offer accepted on a property marketed by Miles & Barr, they will need to undertake an identification check. This is done to meet our obligation under Anti Money Laundering Regulations (AML) and is a legal requirement. We use a specialist third party service to verify your identity. The cost of these checks is £60 inc. VAT per purchase, which is paid in advance, when an offer is agreed and prior to a sales memorandum being issued. This charge is non-refundable under any circumstances.
EPC Rating: D Entrance Leading to Lounge (3.65m x 4.35m) Dining Room (2.71m x 3.69m) Kitchen (3.19m x 3.69m) Bathroom (1.63m x 2.69m) WC Separate Toilet Bedroom (3.27m x 3.69m) Bedroom (3.48m x 4.2m) Bedroom (2.15m x 3.26m)
The property boasts three well-proportioned bedrooms, providing comfortable accommodation that can be further enhanced through a complete refurbishment. With a meticulous eye for detail, this bungalow has the potential to be transformed into a stylish and contemporary living space to meet the needs of a modern lifestyle.
Though the property requires a full refurbishment, its strong bones and generous plot size offer endless possibilities for a discerning buyer with a vision. With a touch of creativity and design expertise, this project presents the chance to craft a bespoke living environment tailored to individual preferences.
The bungalow's layout includes a spacious living room, a separate kitchen area, and a bathroom that can all be reimagined to maximise space and natural light flow throughout the property. Embracing the charm and character of its 1960s design, this property provides a canvas for creating a home that reflects personal style and taste.
Set in a popular location, this bungalow benefits from close proximity to local amenities, shops, schools, and transport links, offering convenience and ease of access to daily necessities. The neighbourhood is known for its sense of community and desirable surroundings, making it an attractive choice for those seeking a peaceful yet well-connected setting.
In conclusion, this three-bedroom bungalow is a promising opportunity for those looking to embark on a renovation project. With its prime location, large plot size, and potential for customisation, this property is primed for transformation into a stunning family home. Don't miss the chance to put your imprint on this diamond in the rough and create a residence that truly reflects your unique style and taste.Identification checksShould a purchaser(s) have an offer accepted on a property marketed by Miles & Barr, they will need to undertake an identification check. This is done to meet our obligation under Anti Money Laundering Regulations (AML) and is a legal requirement. We use a specialist third party service to verify your identity. The cost of these checks is £60 inc. VAT per purchase, which is paid in advance, when an offer is agreed and prior to a sales memorandum being issued. This charge is non-refundable under any circumstances.
EPC Rating: D Entrance Leading to Lounge (3.65m x 4.35m) Dining Room (2.71m x 3.69m) Kitchen (3.19m x 3.69m) Bathroom (1.63m x 2.69m) WC Separate Toilet Bedroom (3.27m x 3.69m) Bedroom (3.48m x 4.2m) Bedroom (2.15m x 3.26m)
Interested in this property?
Council tax
First listed
Last weekEnergy Performance Certificate
Chestfield, CT5
Marketed by
Miles & Barr - Whitstable 87 High Street Whitstable, Kent CT5 1AYPlacebuzz mortgage repayment calculator
Monthly repayment
The Est. Mortgage is for a 25 years repayment mortgage based on a 10% deposit and a 5.5% annual interest. It is only intended as a guide. Make sure you obtain accurate figures from your lender before committing to any mortgage. Your home may be repossessed if you do not keep up repayments on a mortgage.
Chestfield, CT5 - Streetview
DISCLAIMER: Property descriptions and related information displayed on this page are marketing materials provided by Miles & Barr - Whitstable. Placebuzz does not warrant or accept any responsibility for the accuracy or completeness of the property descriptions or related information provided here and they do not constitute property particulars. Please contact Miles & Barr - Whitstable for full details and further information.
















