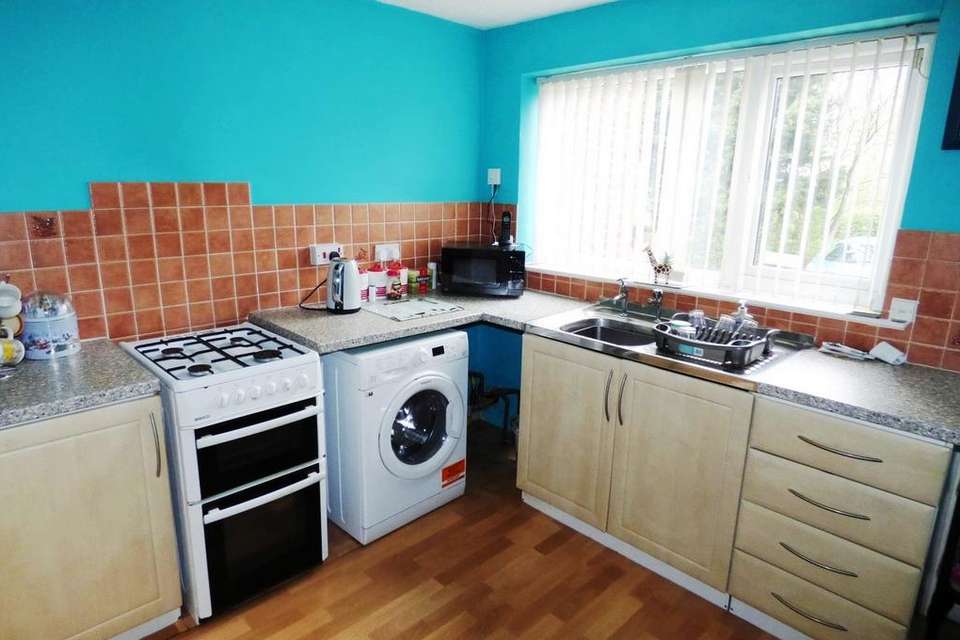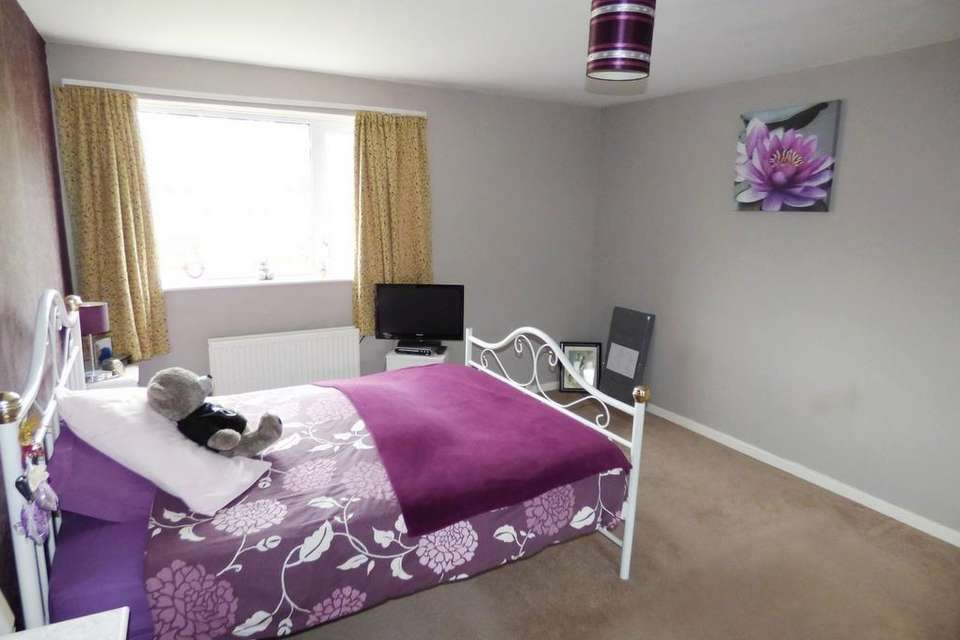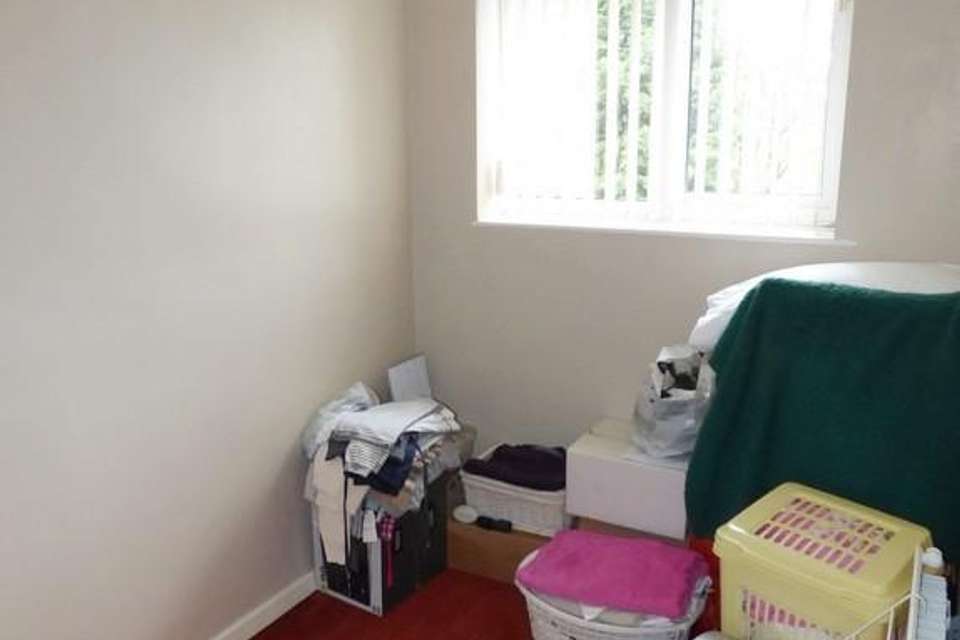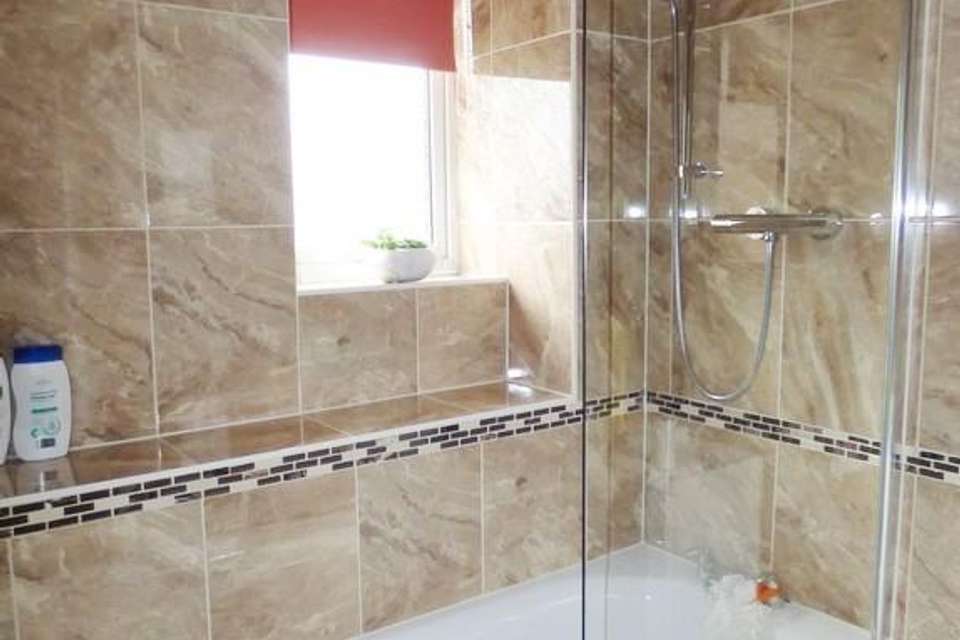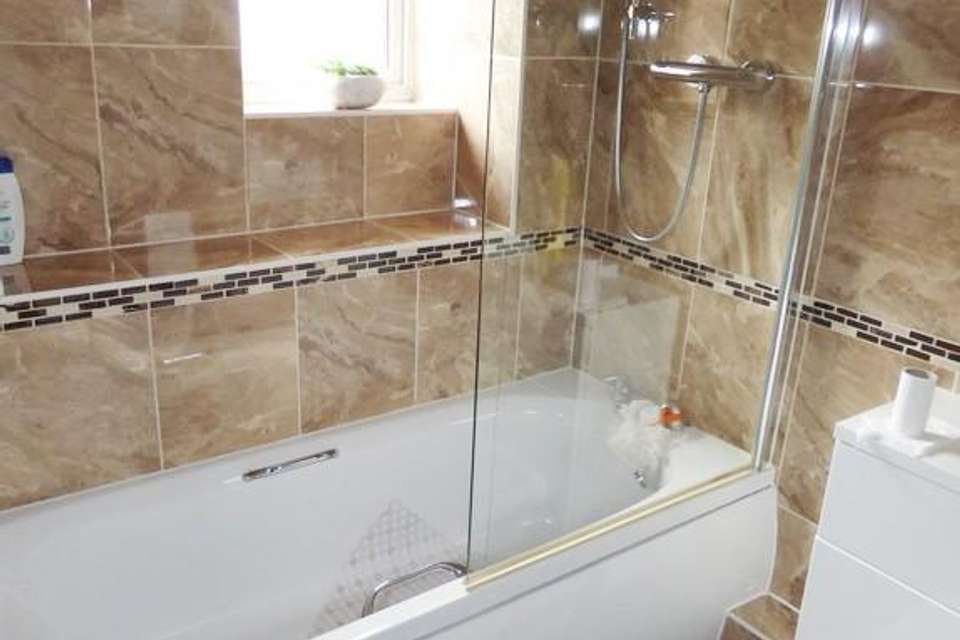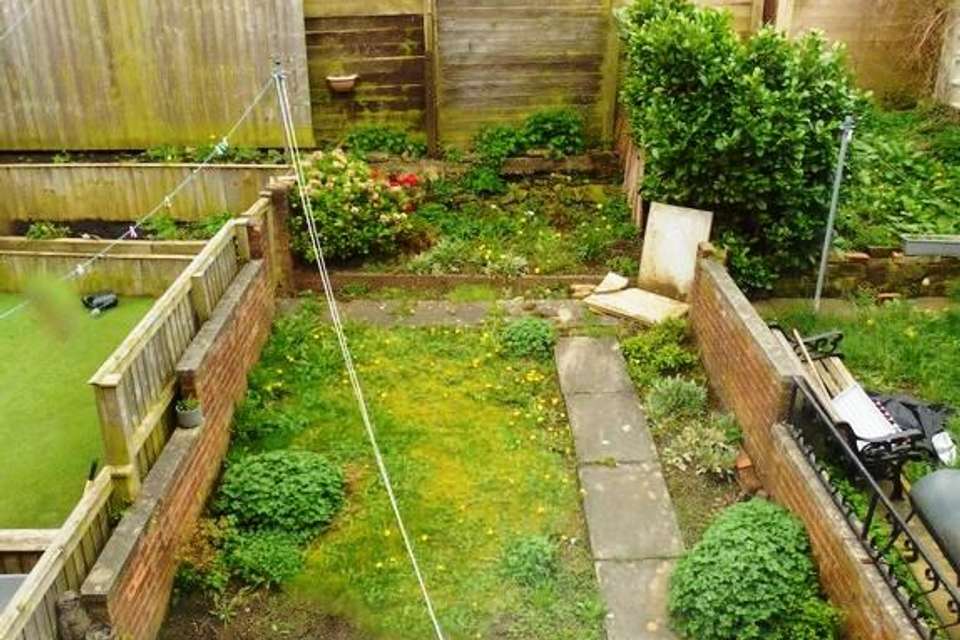2 bedroom town house for sale
Aston Terrace, Leeds LS13terraced house
bedrooms
Property photos
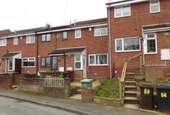
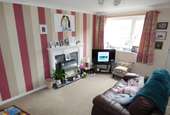
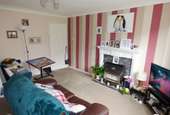
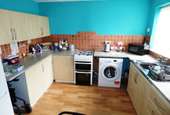
+7
Property description
SPACIOUS TWO BEDROOM MODERN TOWN HOUSE
PLEASANTLY DECORATED THROUGHOUT
OPEN PLAN FITTED DINING KITCHEN
UPVC DOUBLE GLAZED WINDOWS & DOORS
GAS CENTRAL HEATING SYSTEM
ENCLOSED SOUTH FACING REAR GARDEN
POPULAR RESIDENTIAL LOCATION
IDEAL INVESTOR PROPERTY OR FIRST TIME BUYER HOME
Perfect as an investment property or first time buyer home is this well presented two bedroom modern mid-town house. The property sits in a very popular location just a short walk from Town Street and the shopping centre.
The accommodation is well decorated throughout and benefits from: Upvc double glazing, gas central heating. A spacious dining kitchen, a modern white bathroom suite and two good sized bedrooms.
Excellent road and rail links to all surrounding cities with Bramley Train Station in walking distance.
To the front is a small easy to maintain paved garden. To the rear is a larger lawned garden with paved patio seating area. This garden is south facing and receives the sun for the majority of the day and evening.
EARLY VIEWING HIGHLY RECOMMENDED
ENTRANCE PORCH:Accessed via a Upvc front entrance door. A useful entrance porch ideally utilized as a cloak room. Hardwood door to:-
DINING KITCHEN 11’11” x 10’05”A good size kitchen with ample space for a dining table and chairs. A range of modern beach style wall, base and drawer units. Contrasting heat resistant laminate work surfaces and tiled splash backs. Inset stainless steel sink unit with mixer tap. Gas cooker point. Plumbing for an automatic washing machine. Central heating radiator. Upvc double glazed window to the front elevation.
LOUNGE: 14,02" x 11'11"
A pleasantly decorated larger than average room. Adam style fireplace with marble inset and gas fire. Central heating radiator. Tv aerial and telephone point. Carpeted floor covering, Lovely large Upvc double glazed window to the rear. Stairs to first floor accommodation. Upvc entrance door which leads to the enclosed rear garden.
FIRST FLOOR LANDING: Access to the loft space..
BEDROOM 1: 11’10” x 12’02”
A generous sized master bedroom, pleasantly decorated with feature wall. Large built in mirrored wardrobes and extra built in cupboard. Central heating radiator Carpeted floor covering. Upvc double glazed window to the rear.
BEDROOM 2: 10'08" x 6’02"
Light Wall Décor. Central heating radiator. Upvc double glazed window to the front elevation.
BATHROOM
Three piece modern white bathroom suite which contains a paneled bath with T bar mains heated shower and glass shower screen. Concealed system low flush wc and vanity unit with inset wash hand basin. Fully tiled walls in modern ceramics and contrasting floor tiles. Central heating radiator. Upvc double glazed window to the front elevation.
PLEASANTLY DECORATED THROUGHOUT
OPEN PLAN FITTED DINING KITCHEN
UPVC DOUBLE GLAZED WINDOWS & DOORS
GAS CENTRAL HEATING SYSTEM
ENCLOSED SOUTH FACING REAR GARDEN
POPULAR RESIDENTIAL LOCATION
IDEAL INVESTOR PROPERTY OR FIRST TIME BUYER HOME
Perfect as an investment property or first time buyer home is this well presented two bedroom modern mid-town house. The property sits in a very popular location just a short walk from Town Street and the shopping centre.
The accommodation is well decorated throughout and benefits from: Upvc double glazing, gas central heating. A spacious dining kitchen, a modern white bathroom suite and two good sized bedrooms.
Excellent road and rail links to all surrounding cities with Bramley Train Station in walking distance.
To the front is a small easy to maintain paved garden. To the rear is a larger lawned garden with paved patio seating area. This garden is south facing and receives the sun for the majority of the day and evening.
EARLY VIEWING HIGHLY RECOMMENDED
ENTRANCE PORCH:Accessed via a Upvc front entrance door. A useful entrance porch ideally utilized as a cloak room. Hardwood door to:-
DINING KITCHEN 11’11” x 10’05”A good size kitchen with ample space for a dining table and chairs. A range of modern beach style wall, base and drawer units. Contrasting heat resistant laminate work surfaces and tiled splash backs. Inset stainless steel sink unit with mixer tap. Gas cooker point. Plumbing for an automatic washing machine. Central heating radiator. Upvc double glazed window to the front elevation.
LOUNGE: 14,02" x 11'11"
A pleasantly decorated larger than average room. Adam style fireplace with marble inset and gas fire. Central heating radiator. Tv aerial and telephone point. Carpeted floor covering, Lovely large Upvc double glazed window to the rear. Stairs to first floor accommodation. Upvc entrance door which leads to the enclosed rear garden.
FIRST FLOOR LANDING: Access to the loft space..
BEDROOM 1: 11’10” x 12’02”
A generous sized master bedroom, pleasantly decorated with feature wall. Large built in mirrored wardrobes and extra built in cupboard. Central heating radiator Carpeted floor covering. Upvc double glazed window to the rear.
BEDROOM 2: 10'08" x 6’02"
Light Wall Décor. Central heating radiator. Upvc double glazed window to the front elevation.
BATHROOM
Three piece modern white bathroom suite which contains a paneled bath with T bar mains heated shower and glass shower screen. Concealed system low flush wc and vanity unit with inset wash hand basin. Fully tiled walls in modern ceramics and contrasting floor tiles. Central heating radiator. Upvc double glazed window to the front elevation.
Interested in this property?
Council tax
First listed
2 weeks agoAston Terrace, Leeds LS13
Marketed by
K W Estates - Bramley 298 Town Street Bramley Leeds, West Yorkshire LS13 2ERPlacebuzz mortgage repayment calculator
Monthly repayment
The Est. Mortgage is for a 25 years repayment mortgage based on a 10% deposit and a 5.5% annual interest. It is only intended as a guide. Make sure you obtain accurate figures from your lender before committing to any mortgage. Your home may be repossessed if you do not keep up repayments on a mortgage.
Aston Terrace, Leeds LS13 - Streetview
DISCLAIMER: Property descriptions and related information displayed on this page are marketing materials provided by K W Estates - Bramley. Placebuzz does not warrant or accept any responsibility for the accuracy or completeness of the property descriptions or related information provided here and they do not constitute property particulars. Please contact K W Estates - Bramley for full details and further information.





