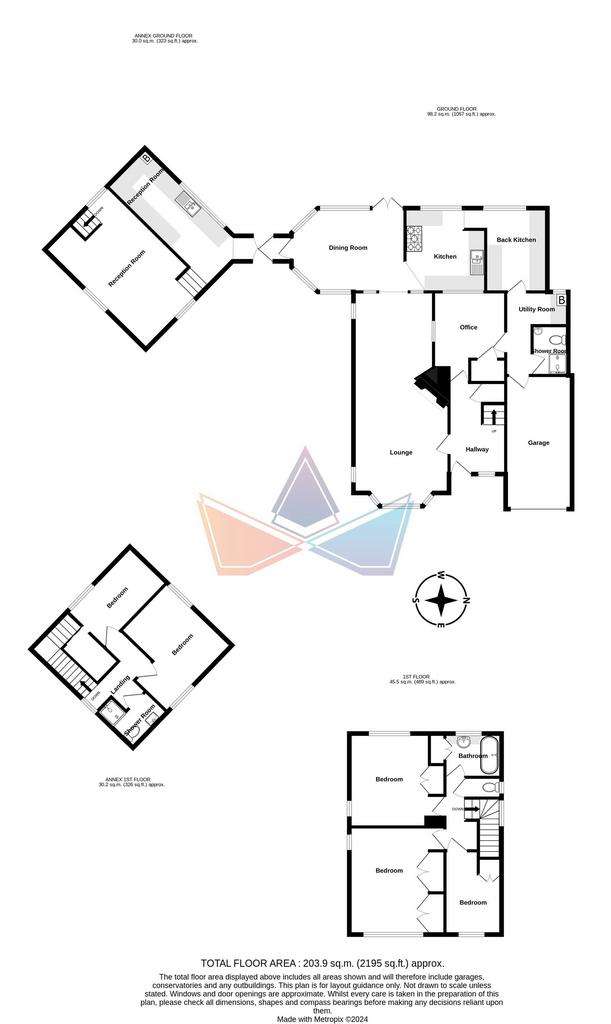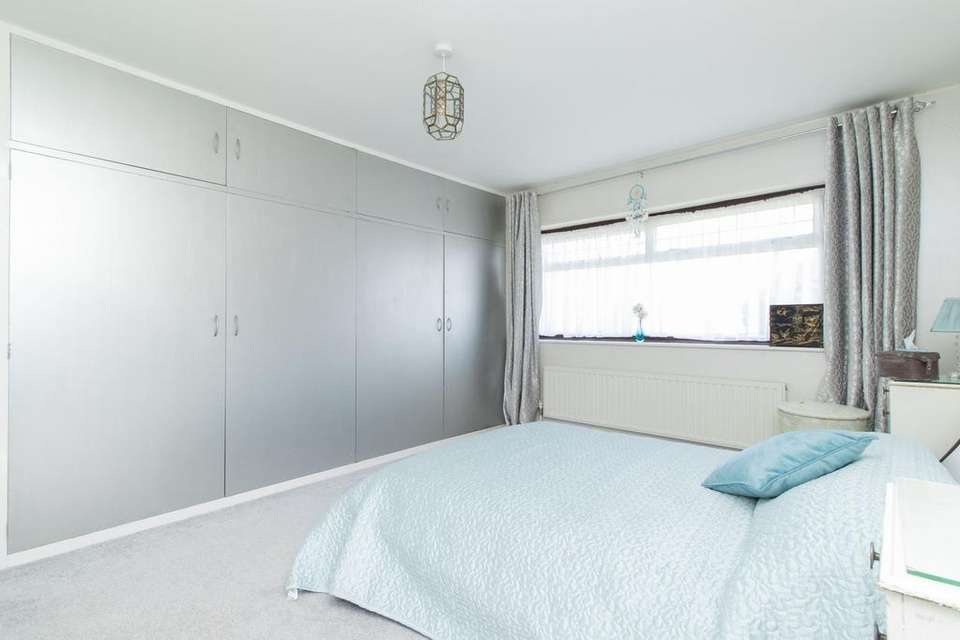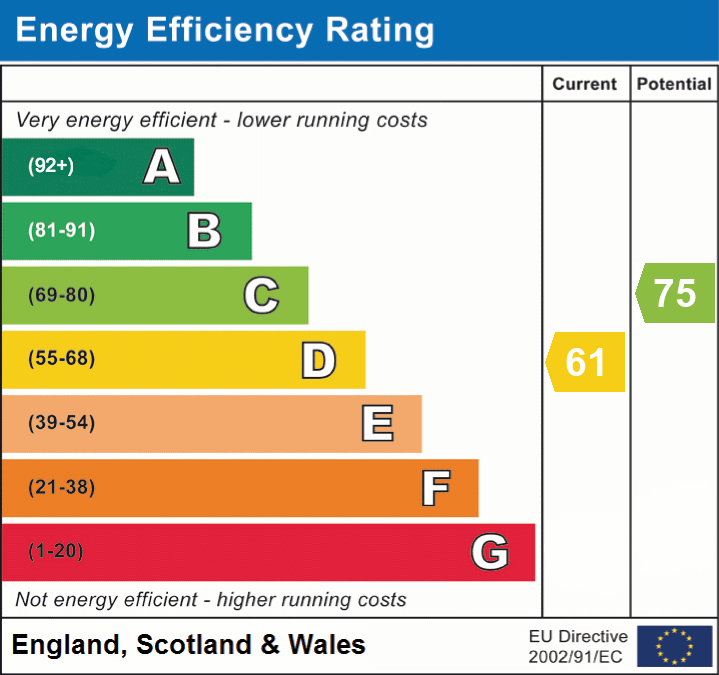5 bedroom detached house for sale
Broadstairs, CT10detached house
bedrooms

Property photos




+12
Property description
Located on a large corner plot in the sought after Salisbury Avenue is this detached five bedroom home, the ideal set up for any growing family or multi generational living. Set back from the road with a lawned front garden the main home comprises a welcoming entrance hallway leading on into the study, to the left is a spacious lounge with doors going into the dining room, off this is the kitchen and a utility room, previously this was all one large open plan kitchen so could be turned back into this. There is also a shower room and access to the garage. To the first floor there are two well proportioned double bedrooms, a further single and a family bathroom.Access via its own front door or from the dining room there is a further two bedroom extension comprising an open plan kitchen/lounge/diner to the ground floor, with stairs leading up to two bedrooms and a bathroom, ideal for an annexe or air BNB.Externally, there is a lawned front garden with off street parking for four cars plus garage, a gated side access leads to the generous rear garden mainly laid to lawn with several paved seating areas, two workshops with power, a greenhouse, a summerhouse a cycle shed and a wood shed as well as two ponds and a vegetable plot area. Properties like this are exceptionally rare and early viewings are recommended.Identification ChecksShould a purchaser(s) have an offer accepted on a property marketed by Miles & Barr, they will need to undertake an identification check. This is done to meet our obligation under Anti Money Laundering Regulations (AML) and is a legal requirement. We use a specialist third party service to verify your identity. The cost of these checks is £60 inc. VAT per purchase, which is paid in advance, when an offer is agreed and prior to a sales memorandum being issued. This charge is non-refundable under any circumstances. .
EPC Rating: D Ground Floor Ground Floor Entrance Leading To Lounge / Diner (3.68m x 8.51m) Reception Room (3.45m x 4.42m) Kitchen (3.45m x 3.1m) Second Kitchen (2.36m x 3.43m) Utility Room (2.46m x 3.43m) Shower Room With Shower, Toilet and Wash Hand Basin Office (3.58m x 2.84m) First Floor First Floor Landing Leading To Bathroom (2.24m x 1.7m) Bedroom (3.76m x 4.22m) Bedroom (2.26m x 3.28m) Bedroom (3.56m x 3.18m) Lounge (3.33m x 5.46m) Kitchen (2.11m x 5.51m) Bedroom (3.48m x 1.98m) Bedroom (3.66m x 3.43m) Shower Room (1.73m x 2.06m) Parking - Garage Integrated 5.03m x 2.59m (16' 6" x 8' 6") Parking - Driveway
EPC Rating: D Ground Floor Ground Floor Entrance Leading To Lounge / Diner (3.68m x 8.51m) Reception Room (3.45m x 4.42m) Kitchen (3.45m x 3.1m) Second Kitchen (2.36m x 3.43m) Utility Room (2.46m x 3.43m) Shower Room With Shower, Toilet and Wash Hand Basin Office (3.58m x 2.84m) First Floor First Floor Landing Leading To Bathroom (2.24m x 1.7m) Bedroom (3.76m x 4.22m) Bedroom (2.26m x 3.28m) Bedroom (3.56m x 3.18m) Lounge (3.33m x 5.46m) Kitchen (2.11m x 5.51m) Bedroom (3.48m x 1.98m) Bedroom (3.66m x 3.43m) Shower Room (1.73m x 2.06m) Parking - Garage Integrated 5.03m x 2.59m (16' 6" x 8' 6") Parking - Driveway
Interested in this property?
Council tax
First listed
Last weekEnergy Performance Certificate
Broadstairs, CT10
Marketed by
Miles & Barr - Broadstairs 45 High Street Broadstairs, Kent CT10 1JRPlacebuzz mortgage repayment calculator
Monthly repayment
The Est. Mortgage is for a 25 years repayment mortgage based on a 10% deposit and a 5.5% annual interest. It is only intended as a guide. Make sure you obtain accurate figures from your lender before committing to any mortgage. Your home may be repossessed if you do not keep up repayments on a mortgage.
Broadstairs, CT10 - Streetview
DISCLAIMER: Property descriptions and related information displayed on this page are marketing materials provided by Miles & Barr - Broadstairs. Placebuzz does not warrant or accept any responsibility for the accuracy or completeness of the property descriptions or related information provided here and they do not constitute property particulars. Please contact Miles & Barr - Broadstairs for full details and further information.

















