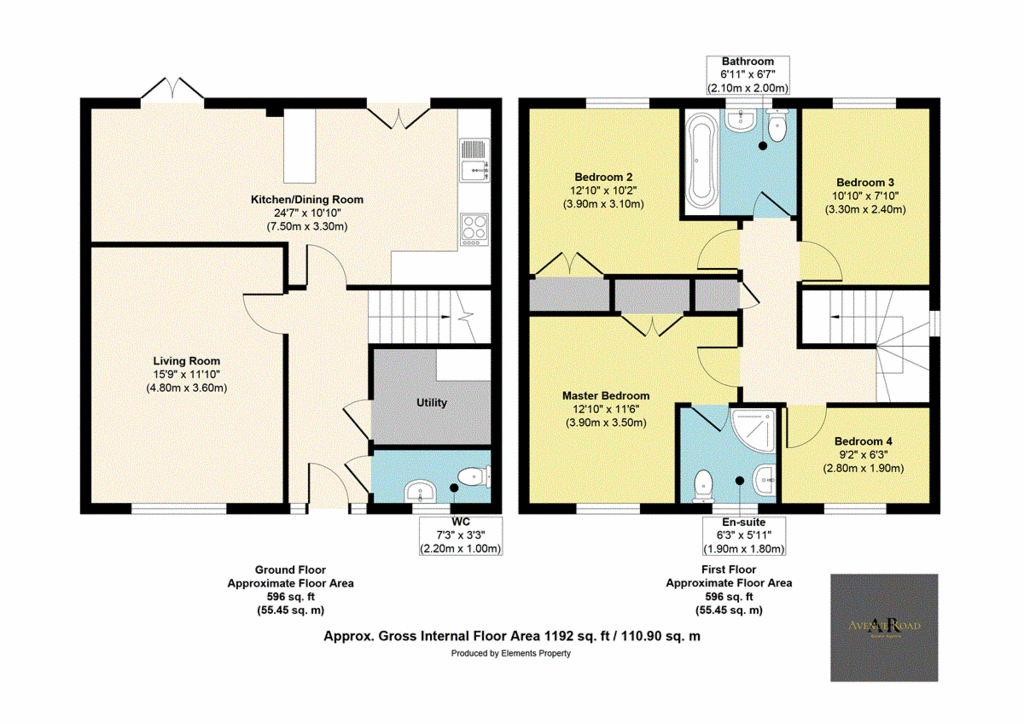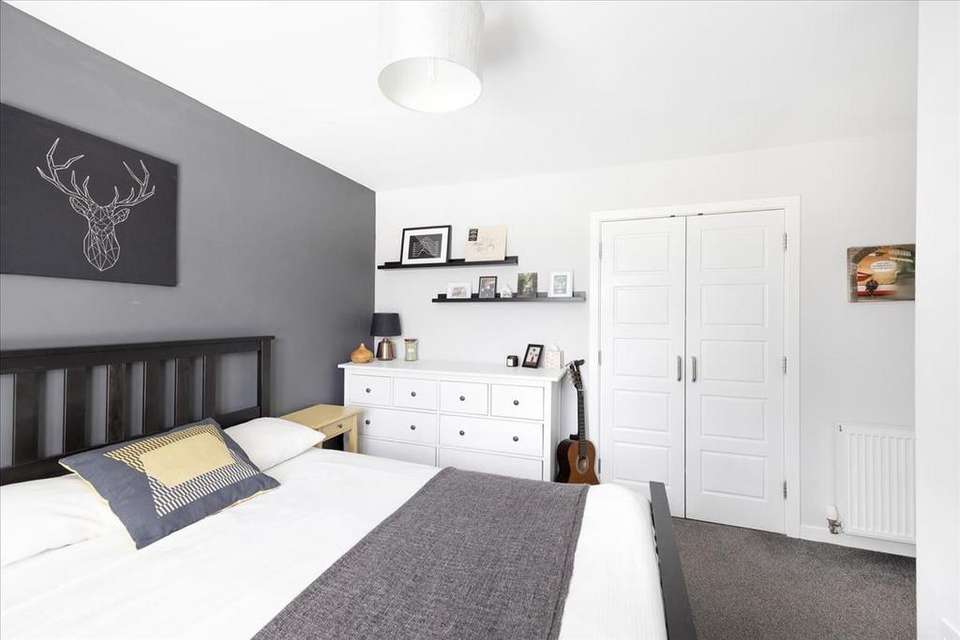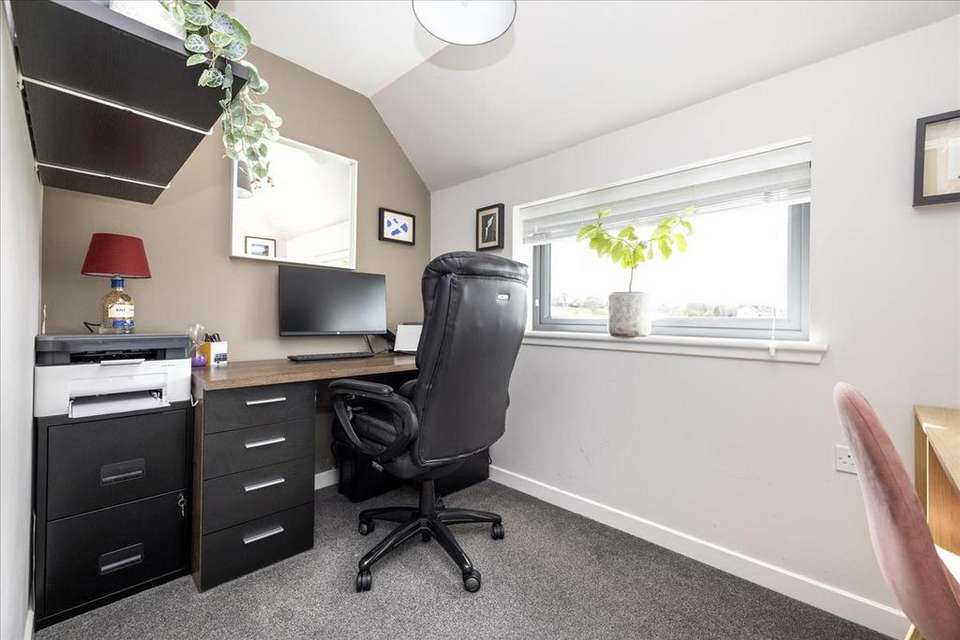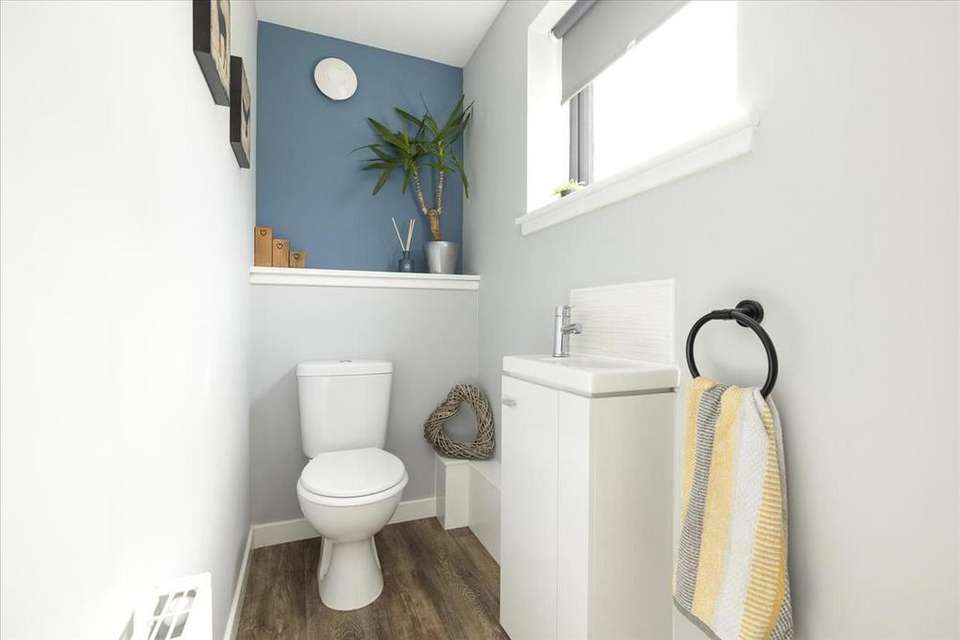4 bedroom semi-detached house for sale
Newtongrange, EH22semi-detached house
bedrooms

Property photos




+26
Property description
The Property
Welcome to 6 Wester Suttieslea Path, a stunning Four Bedroom Semi-Detached Villa with private landscaped gardens and driveway, well positioned in a popular modern estate offering impressive spacious and stylish accommodation with immaculate move in presentation throughout. This stunning family home enjoys a lovely setting with easy access to excellent local amenities and transport links. The well proportioned accommodation is bright and welcoming, enjoying an abundance of natural light - comprising: Reception Hallway with Cloakroom/WC , a lovely spacious Lounge, a stunning contemporary Kitchen/Dining with French Doors to the paved patio, a Principal Bedroom with En-Suite and a double fitted wardrobe, three further generously sized Bedrooms, one also offering a double fitted wardrobe and the three-piece Family Bathroom completes the accommodation. A feature of this lovely family home is the bright and spacious living space on the and ground floor with the impressive Lounge, enjoying an abundance of natural light with a large window set to the front of the property. The stunning Kitchen/Dining comprises an excellent range of base and wall cabinets with complimentary work surfaces featuring stylish ''slip-brick'' design tiled surrounds and incorporating a convenient breakfasting bar. Integrated appliances include a gas hob, extractor canopy, electric oven, with space for free standing appliances. A large window formation with a glazed door provides access from the Kitchen to the rear garden. The dining/family area is spacious with ample scope for dining and relaxation featuring French Doors opening to the paved patio and rear garden. A convenient Utility cupboard houses appliances and offers additional storage options. The Principal Bedroom boasts a double fitted-wardrobe with a most attractive En-Suite shower-room comprising a shower compartment with a thermostatic shower, WC and a wash hand basin. The three-piece Family Bathroom offers attractive wall tile surrounds to a with a bath, WC and a wash hand basin. Externally the property offers a private, well maintained front garden laid to lawn. The landscaped, child friendly enclosed rear garden comprises a paved patio, an area laid to lawn with a second decked patio creating an ideal spot for al-fresco dining and entertaining. A gate provides access to the driveway and garden shed. The decoration and finishing is of a high standard throughout, and further benefits include Gas Central Heating with a combination boiler system, Double Glazing and window blinds. Early viewing is essential to fully appreciate this lovely family home with true turn-key, move-ready presentation.
The Location
The Village of Newtongrange is a thriving community and the property lies approximately seven miles south east of Edinburgh City Centre being very popular with commuters. Locally there is a selection of shops, schools, leisure and recreational facilities. The local area also has a wealth of open countryside and a short journey away are the neighbouring towns of Dalkeith and Bonnyrigg where more extensive facilities can be found. There is Co-op and bakery within walking distance and also a Tesco food store at Hardengreen. Regular bus services provide ease of commuting in and around the surrounding towns and to Edinburgh City Centre. Access to the A7/A68 and the City Bypass are nearby which in turn connect to all other major routes in and around the area. The Borders Railway Line provides a link to Edinburgh Waverley with a station in Newtongrange making this the ideal commuter location. Lovely green spaces can be enjoyed at the nearby country parks at Vogrie Estate and Dalkeith country park with ''Restoration Yard'' offering a gift shop, coffee shop and restaurant. A popular location with excellent local and nearby amenities.
Welcome to 6 Wester Suttieslea Path, a stunning Four Bedroom Semi-Detached Villa with private landscaped gardens and driveway, well positioned in a popular modern estate offering impressive spacious and stylish accommodation with immaculate move in presentation throughout. This stunning family home enjoys a lovely setting with easy access to excellent local amenities and transport links. The well proportioned accommodation is bright and welcoming, enjoying an abundance of natural light - comprising: Reception Hallway with Cloakroom/WC , a lovely spacious Lounge, a stunning contemporary Kitchen/Dining with French Doors to the paved patio, a Principal Bedroom with En-Suite and a double fitted wardrobe, three further generously sized Bedrooms, one also offering a double fitted wardrobe and the three-piece Family Bathroom completes the accommodation. A feature of this lovely family home is the bright and spacious living space on the and ground floor with the impressive Lounge, enjoying an abundance of natural light with a large window set to the front of the property. The stunning Kitchen/Dining comprises an excellent range of base and wall cabinets with complimentary work surfaces featuring stylish ''slip-brick'' design tiled surrounds and incorporating a convenient breakfasting bar. Integrated appliances include a gas hob, extractor canopy, electric oven, with space for free standing appliances. A large window formation with a glazed door provides access from the Kitchen to the rear garden. The dining/family area is spacious with ample scope for dining and relaxation featuring French Doors opening to the paved patio and rear garden. A convenient Utility cupboard houses appliances and offers additional storage options. The Principal Bedroom boasts a double fitted-wardrobe with a most attractive En-Suite shower-room comprising a shower compartment with a thermostatic shower, WC and a wash hand basin. The three-piece Family Bathroom offers attractive wall tile surrounds to a with a bath, WC and a wash hand basin. Externally the property offers a private, well maintained front garden laid to lawn. The landscaped, child friendly enclosed rear garden comprises a paved patio, an area laid to lawn with a second decked patio creating an ideal spot for al-fresco dining and entertaining. A gate provides access to the driveway and garden shed. The decoration and finishing is of a high standard throughout, and further benefits include Gas Central Heating with a combination boiler system, Double Glazing and window blinds. Early viewing is essential to fully appreciate this lovely family home with true turn-key, move-ready presentation.
The Location
The Village of Newtongrange is a thriving community and the property lies approximately seven miles south east of Edinburgh City Centre being very popular with commuters. Locally there is a selection of shops, schools, leisure and recreational facilities. The local area also has a wealth of open countryside and a short journey away are the neighbouring towns of Dalkeith and Bonnyrigg where more extensive facilities can be found. There is Co-op and bakery within walking distance and also a Tesco food store at Hardengreen. Regular bus services provide ease of commuting in and around the surrounding towns and to Edinburgh City Centre. Access to the A7/A68 and the City Bypass are nearby which in turn connect to all other major routes in and around the area. The Borders Railway Line provides a link to Edinburgh Waverley with a station in Newtongrange making this the ideal commuter location. Lovely green spaces can be enjoyed at the nearby country parks at Vogrie Estate and Dalkeith country park with ''Restoration Yard'' offering a gift shop, coffee shop and restaurant. A popular location with excellent local and nearby amenities.
Interested in this property?
Council tax
First listed
Last weekNewtongrange, EH22
Marketed by
Avenue Road Estates - Edinburgh 38 Thistle Street Edinburgh EH2 1ENPlacebuzz mortgage repayment calculator
Monthly repayment
The Est. Mortgage is for a 25 years repayment mortgage based on a 10% deposit and a 5.5% annual interest. It is only intended as a guide. Make sure you obtain accurate figures from your lender before committing to any mortgage. Your home may be repossessed if you do not keep up repayments on a mortgage.
Newtongrange, EH22 - Streetview
DISCLAIMER: Property descriptions and related information displayed on this page are marketing materials provided by Avenue Road Estates - Edinburgh. Placebuzz does not warrant or accept any responsibility for the accuracy or completeness of the property descriptions or related information provided here and they do not constitute property particulars. Please contact Avenue Road Estates - Edinburgh for full details and further information.






























