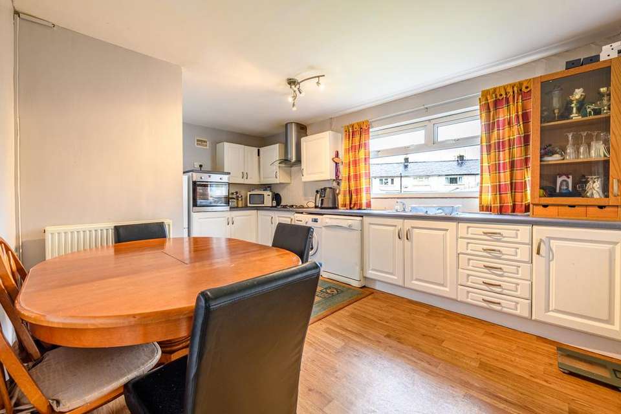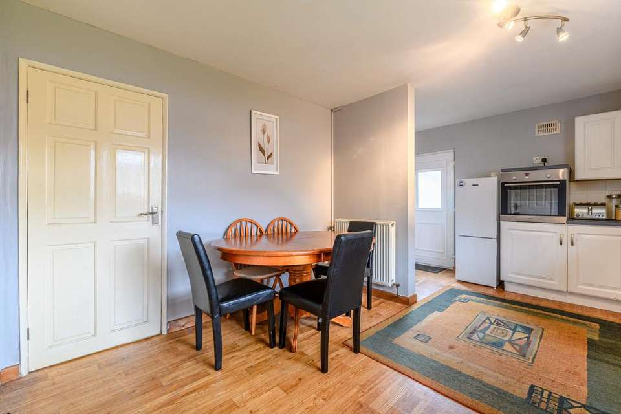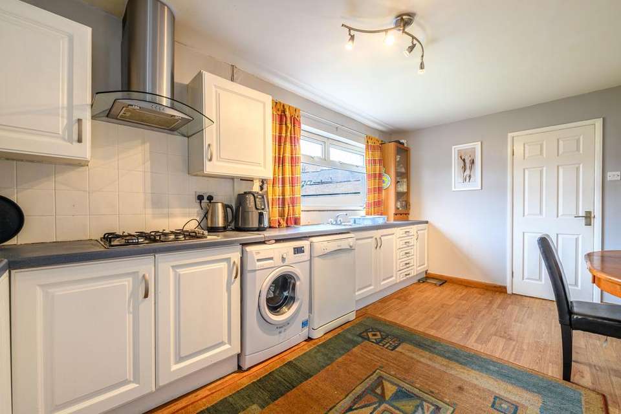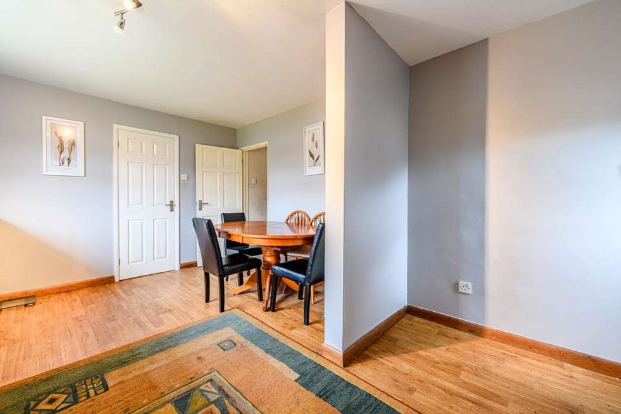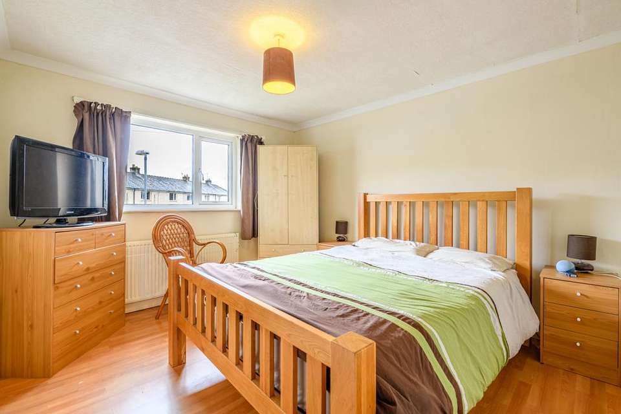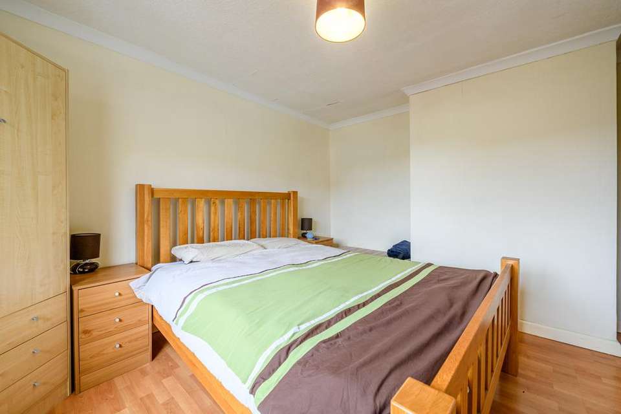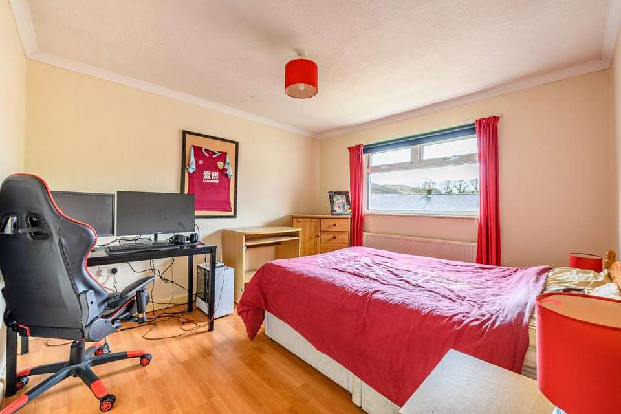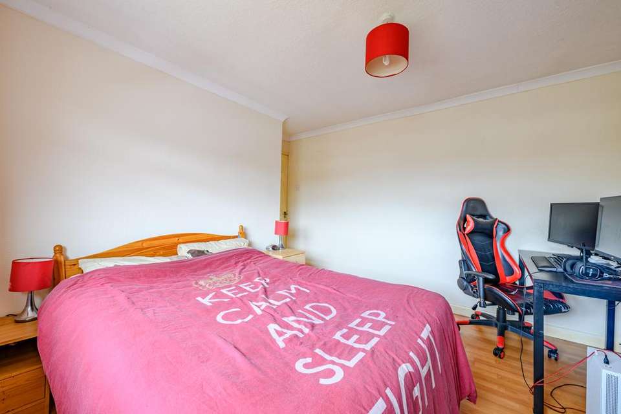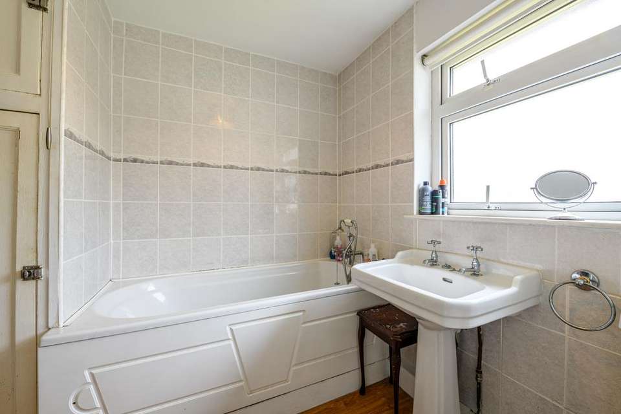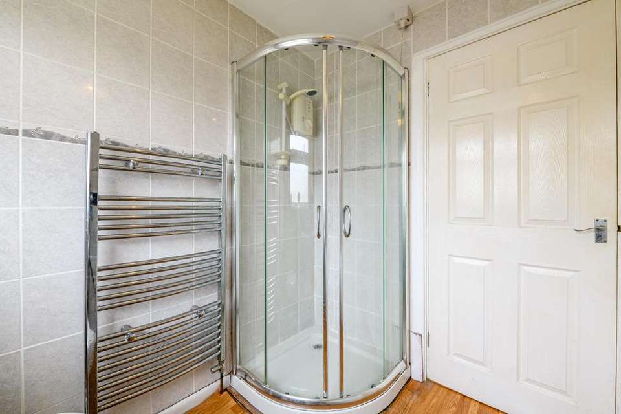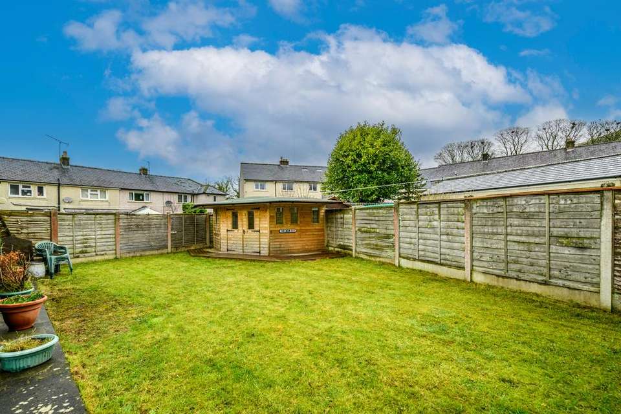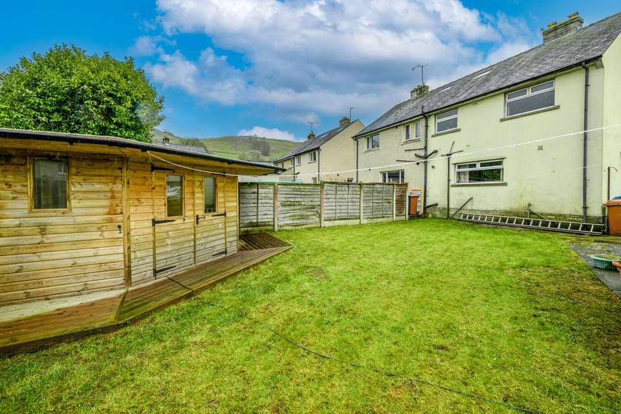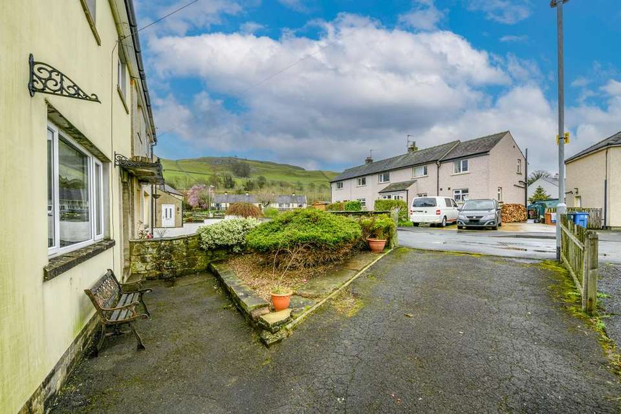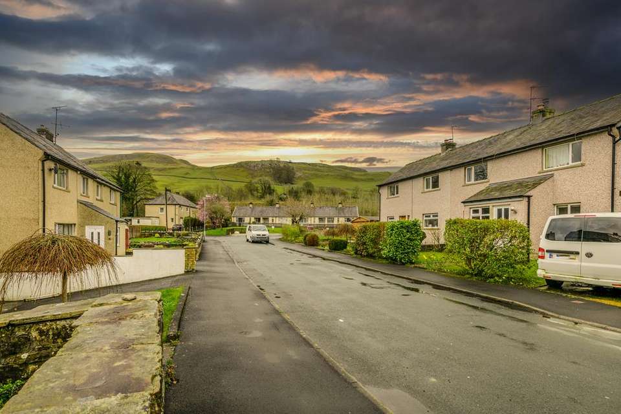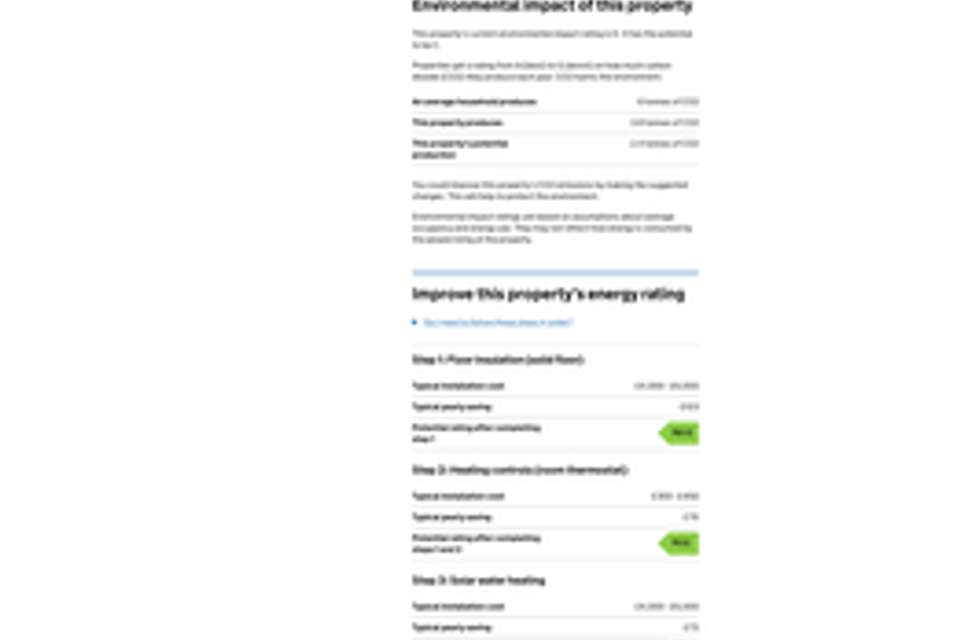3 bedroom semi-detached house for sale
Northfields Avenue, Settle BD24semi-detached house
bedrooms
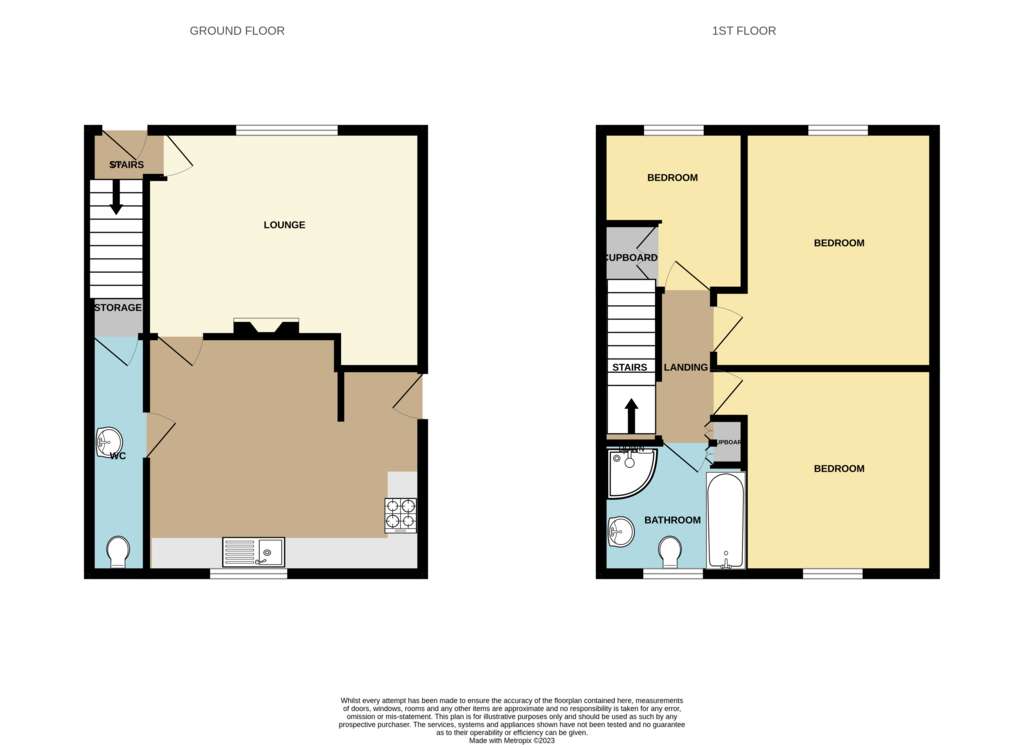
Property photos
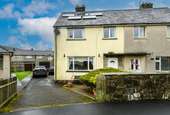
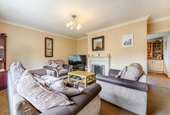
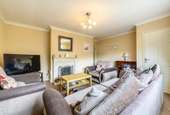
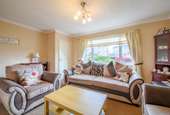
+15
Property description
Well presented 3 bedroom semi detached house located on a small cul de sac estate on the edge of Settle.
Good sized family accommodation laid over 2 floors with gardens to the front and rear and side parking, garage/workshop and large fenced rear garden.
Convenient position approximately a 1 mile level walk from the town square.
Upvc double glazed windows and gas fired central heating are installed.
Ideal family house or investment property offering light and airy accommodation with modern kitchen and bathroom fittings.
Well worthy of internal inspection to appreciate the size, suitable for rear extension if required subject to the necessary approvals.
Settle is a busy market town located on the edge of The Yorkshire Dales National Park set within stunning countryside.
The town offers all local amenities such as independent shops, school, health centre and recreational facilities.
ACCOMMODATION COMPRISES:
Ground Floor
Entrance Hall, Lounge, Dining Kitchen, Cloakroom.
First Floor
Landing, 3 Bedrooms, Bathroom
Outside
Foregarden, Side Driveway, Garage/Workshop, Summerhouse.
ACCOMMODATION:
GROUND FLOOR:
Entrance Hall:
Upvc part glazed external entrance door, staircase to the first floor, radiator.
Lounge:
15'5" x 12'11" (4.70 x 3.94)
Large room with upvc double glazed picture window, flame effect fire within marble effect fireplace, inset and hearth, radiator, coved ceiling.
Dining Kitchen:
15'10" x 11'0" (4.83 x 3.35)
Range of kitchen base units with complementary work surfaces, wall units, stainless steel sink with mixer taps, built in appliances including electric oven, gas hob, extractor hood, plumbing for washing machine, upvc double glazed window with aspects over the rear garden, upvc side external entrance door, space for table.
Cloakroom:
11'0" x 2'3" (3.35 x 0.69)
Off the kitchen with WC and wash hand basin, under stairs cupboard, gas fired central heating boiler.
FIRST FLOOR:
Landing:
Access to 3 bedrooms and bathroom, loft access.
Bedroom 1:
12'10" x 10'3" (3.91 x 3.13)
Double bedroom, upvc double glazed window, radiator, coved ceiling.
Bedroom 2:
11'0" x 10'6" (3.35 x 3.20)
Double bedroom, upvc double glazed window, radiator.
Bedroom 3:
9'0" x 8'0" (2.74 x 2.44)
Upvc double glazed window, radiator, bulkhead store cupboard.
Bathroom:
7'7" x 7'1" (2.31 x 2.16)
4 piece bathroom suite comprising bath, shower enclosure with shower off the system, pedestal wash hand basin, WC, upvc double glazed window, heated towel rail.
OUTSIDE:
Front:
Foregarden.
Side:
Driveway access to garage and parking.
Rear:
Garage/Workshop, lawned garden, timber shed/summerhouse.
Garage/Workshop:
18'4" x 13'0" (5.59 x 3.96)
With up and over door, power, light and personnel door.
Directions:
Leave the Settle office through the market square onto Church Street, turn right at Bridge End, take the next right onto Northfields Crescent then the next right onto Northfields Avenue, number 8 is on the right hand side, a for sale board is erected.
Tenure:
Freehold with vacant possession on completion
Services:
All mains services are connected to the property.
Viewing:
Strictly by prior arrangement with and accompanied by a member of the selling agents, Neil Wright Associates Ltd.
Purchase Procedure:
If you would like to make an offer on this property, then please make an appointment with Neil Wright Associates so that a formal offer can be submitted to the Vendors.
Marketing:
Should you be interested in this property but have a house to sell, then we would be pleased to come and give you a free market valuation.
N.B. YOUR HOME MAY BE AT RISK IF YOU DO NOT KEEP UP PAYMENTS ON YOUR MORTGAGE OR ANY OTHER LOAN SECURED AGAINST IT.
N.B. No electrical/gas appliances have been checked to ensure that they are in working order. The would-be purchasers are to satisfy themselves.
N.B. The solar panels on the roof are not working.
Local Authority:
Craven District Council
1 Belle Vue Square
Broughton Road
SKIPTON
North Yorkshire
BD23 1FJ
Council Tax Band 'C'
Good sized family accommodation laid over 2 floors with gardens to the front and rear and side parking, garage/workshop and large fenced rear garden.
Convenient position approximately a 1 mile level walk from the town square.
Upvc double glazed windows and gas fired central heating are installed.
Ideal family house or investment property offering light and airy accommodation with modern kitchen and bathroom fittings.
Well worthy of internal inspection to appreciate the size, suitable for rear extension if required subject to the necessary approvals.
Settle is a busy market town located on the edge of The Yorkshire Dales National Park set within stunning countryside.
The town offers all local amenities such as independent shops, school, health centre and recreational facilities.
ACCOMMODATION COMPRISES:
Ground Floor
Entrance Hall, Lounge, Dining Kitchen, Cloakroom.
First Floor
Landing, 3 Bedrooms, Bathroom
Outside
Foregarden, Side Driveway, Garage/Workshop, Summerhouse.
ACCOMMODATION:
GROUND FLOOR:
Entrance Hall:
Upvc part glazed external entrance door, staircase to the first floor, radiator.
Lounge:
15'5" x 12'11" (4.70 x 3.94)
Large room with upvc double glazed picture window, flame effect fire within marble effect fireplace, inset and hearth, radiator, coved ceiling.
Dining Kitchen:
15'10" x 11'0" (4.83 x 3.35)
Range of kitchen base units with complementary work surfaces, wall units, stainless steel sink with mixer taps, built in appliances including electric oven, gas hob, extractor hood, plumbing for washing machine, upvc double glazed window with aspects over the rear garden, upvc side external entrance door, space for table.
Cloakroom:
11'0" x 2'3" (3.35 x 0.69)
Off the kitchen with WC and wash hand basin, under stairs cupboard, gas fired central heating boiler.
FIRST FLOOR:
Landing:
Access to 3 bedrooms and bathroom, loft access.
Bedroom 1:
12'10" x 10'3" (3.91 x 3.13)
Double bedroom, upvc double glazed window, radiator, coved ceiling.
Bedroom 2:
11'0" x 10'6" (3.35 x 3.20)
Double bedroom, upvc double glazed window, radiator.
Bedroom 3:
9'0" x 8'0" (2.74 x 2.44)
Upvc double glazed window, radiator, bulkhead store cupboard.
Bathroom:
7'7" x 7'1" (2.31 x 2.16)
4 piece bathroom suite comprising bath, shower enclosure with shower off the system, pedestal wash hand basin, WC, upvc double glazed window, heated towel rail.
OUTSIDE:
Front:
Foregarden.
Side:
Driveway access to garage and parking.
Rear:
Garage/Workshop, lawned garden, timber shed/summerhouse.
Garage/Workshop:
18'4" x 13'0" (5.59 x 3.96)
With up and over door, power, light and personnel door.
Directions:
Leave the Settle office through the market square onto Church Street, turn right at Bridge End, take the next right onto Northfields Crescent then the next right onto Northfields Avenue, number 8 is on the right hand side, a for sale board is erected.
Tenure:
Freehold with vacant possession on completion
Services:
All mains services are connected to the property.
Viewing:
Strictly by prior arrangement with and accompanied by a member of the selling agents, Neil Wright Associates Ltd.
Purchase Procedure:
If you would like to make an offer on this property, then please make an appointment with Neil Wright Associates so that a formal offer can be submitted to the Vendors.
Marketing:
Should you be interested in this property but have a house to sell, then we would be pleased to come and give you a free market valuation.
N.B. YOUR HOME MAY BE AT RISK IF YOU DO NOT KEEP UP PAYMENTS ON YOUR MORTGAGE OR ANY OTHER LOAN SECURED AGAINST IT.
N.B. No electrical/gas appliances have been checked to ensure that they are in working order. The would-be purchasers are to satisfy themselves.
N.B. The solar panels on the roof are not working.
Local Authority:
Craven District Council
1 Belle Vue Square
Broughton Road
SKIPTON
North Yorkshire
BD23 1FJ
Council Tax Band 'C'
Interested in this property?
Council tax
First listed
2 weeks agoEnergy Performance Certificate
Northfields Avenue, Settle BD24
Marketed by
Neil Wright Estate Agents - Settle Market Place Settle, Yorkshire BD24 9EJPlacebuzz mortgage repayment calculator
Monthly repayment
The Est. Mortgage is for a 25 years repayment mortgage based on a 10% deposit and a 5.5% annual interest. It is only intended as a guide. Make sure you obtain accurate figures from your lender before committing to any mortgage. Your home may be repossessed if you do not keep up repayments on a mortgage.
Northfields Avenue, Settle BD24 - Streetview
DISCLAIMER: Property descriptions and related information displayed on this page are marketing materials provided by Neil Wright Estate Agents - Settle. Placebuzz does not warrant or accept any responsibility for the accuracy or completeness of the property descriptions or related information provided here and they do not constitute property particulars. Please contact Neil Wright Estate Agents - Settle for full details and further information.





