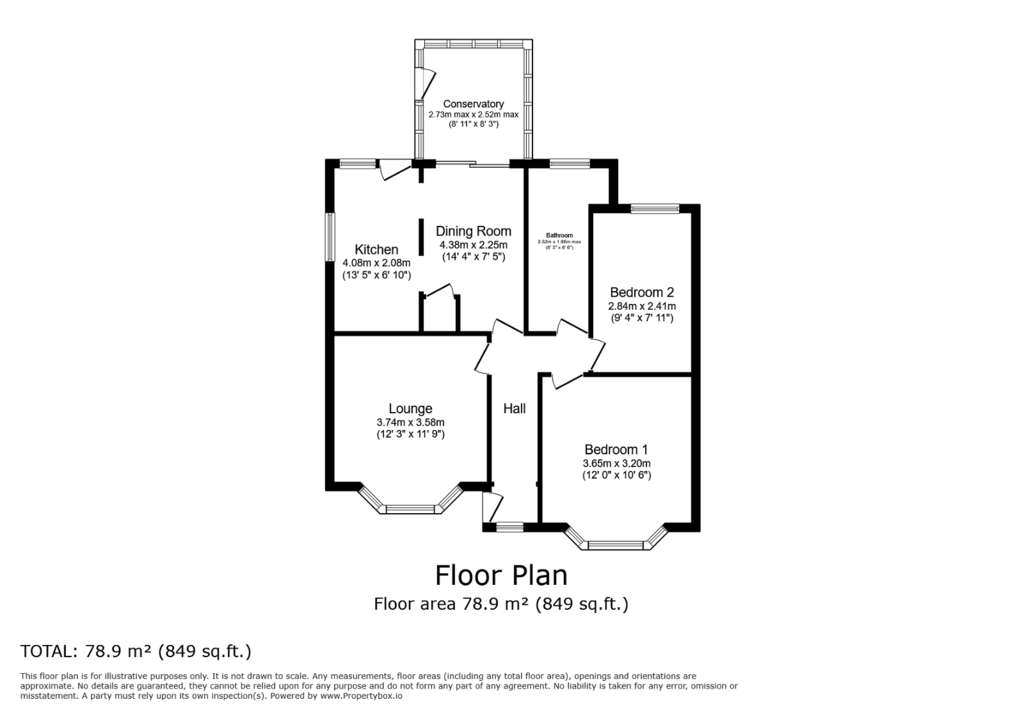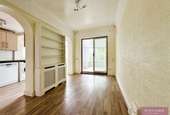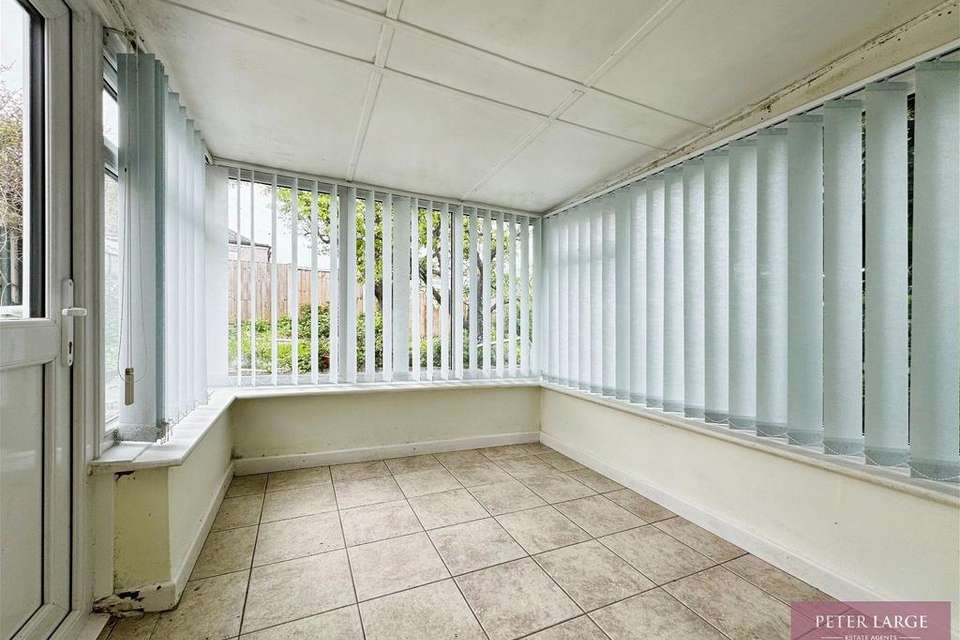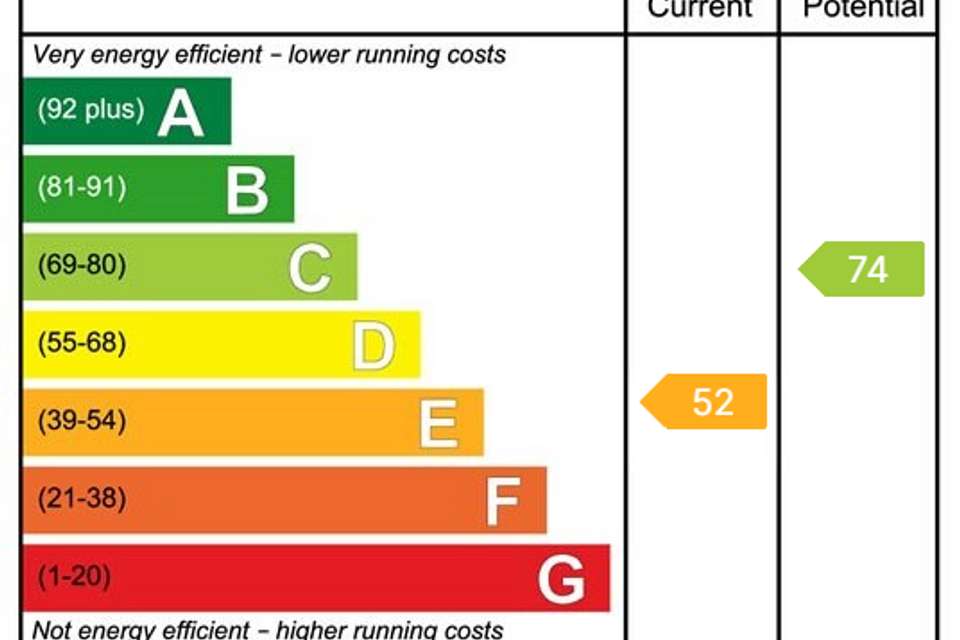2 bedroom detached bungalow for sale
Denbighshire, LL18 2LAbungalow
bedrooms

Property photos




+10
Property description
This traditional double fronted detached two bedroom bungalow is set in a quiet residential area close to the town of Rhyl with its shops and public amenities. Shops catering for most everyday needs are within walking distance and bus routes are within easy reach. The property would benefit from some cosmetic upgrading and would suite the retirement market or a small family as schools catering for all age groups are within walking distance. Viewing is highly recommended.UPVC ENTRANCE DOOR LEADS INTO:ENTRANCE PORCH - 1.68m x 1.18m (5'6" x 3'10")With uPVC double glazed window to front and tiled floor. Open access intoHALLWAYAn "L" shaped hallway with laminate flooring, picture rails, double panelled radiator, power point and access to roof space.LOUNGE - 3.74m (into bay) x 3.58m (12'3" x 11'8")Having a uPVC double glazed bay window overlooking the front with decorative leaded panels to top, double panelled radiator, inset gas fire in timber surround with marble effect back and hearth, power points and picture rail.BEDROOM ONE - 3.28m (into bay) x 3.65m (10'9" x 11'11")With a uPVC double glazed bay window overlooking the front with decorative leaded panels to top, exposed timber flooring, double panelled radiator, power points and picture rail.BEDROOM TWO - 2.84m x 2.41m (9'3" x 7'10")With exposed timber flooring, uPVC double glazed window overlooking the rear, picture rail, double panel radiator and power points.BATHROOM - 2.52m x 1.98m (max) (8'3" x 6'5")Having a tiled floor, fully tiled walls, uPVC double glazed frosted window overlooking the rear, towel rail incorporating radiator, three piece suite in white comprising of panelled bath with mixer tap and electric shower over and glazed privacy screen, low flush WC and pedestal wash hand basin with mixer tap.DINING ROOM - 4.38m x 2.25m (14'4" x 7'4")Having picture rails, double panelled radiator, power points, uPVC double glazed sliding patio doors leading into conservatory, laminate flooring, built-in storage cupboard with electric meters, two open archways leading into kitchen.KITCHEN - 4.08m x 2.08m (13'4" x 6'9")Having a continuation of the laminate flooring, part tiled walls, dual aspect uPVC double glazed windows overlooking the side and rear, uPVC double glazed door giving access to the rear, full range of wall and base units with a complimentary worktop surface over, stainless steel sink with mixer tap over, space and plumbing for automatic washing machine, space for dryer, space and plumbing for dishwasher, built-in 'Hygena' electric oven with hob and extractor fan over, cupboard containing the 'Worcester' gas combination boiler supplying the domestic hot water and radiators, power points and space for tall standing fridge freezer.CONSERVATORY - 2.73m x 2.52m (8'11" x 8'3")A Upvc double glazed conservatory with low brick walling, uPVC double glazed door leading out to the rear garden, ceramic tiled floor and power points.OUTSIDEWrought iron gates lead onto a driveway providing parking for at least two vehicles, a pathway leads round to the front door. The front garden has a small lawn and beds containing a variety of plants and shrubs, the garden is boarded by decorative block walling. The driveway leads up to the detached rear garage with power and light. A brick paved pathway leads into the rear garden which has a brick paved patio area and areas of raised beds with mature trees and shrubs and enjoys a sunny and secluded area, there is also a large green house and the garden is boarded by timber fencing with concrete posts.SERVICESMains gas, electric and water are believed connected or available to the property. All services and appliances not tested by the Selling Agent.DIRECTIONSProceed away from the Rhyl office over the Vale Road Bridge onto Vale Rd, take a right turn by the Shell Garage into St Marys Drive and the property can be found on the right.
Interested in this property?
Council tax
First listed
Last weekEnergy Performance Certificate
Denbighshire, LL18 2LA
Marketed by
Peter Large - Rhyl 19 Clwyd Street Rhyl LL18 3LAPlacebuzz mortgage repayment calculator
Monthly repayment
The Est. Mortgage is for a 25 years repayment mortgage based on a 10% deposit and a 5.5% annual interest. It is only intended as a guide. Make sure you obtain accurate figures from your lender before committing to any mortgage. Your home may be repossessed if you do not keep up repayments on a mortgage.
Denbighshire, LL18 2LA - Streetview
DISCLAIMER: Property descriptions and related information displayed on this page are marketing materials provided by Peter Large - Rhyl. Placebuzz does not warrant or accept any responsibility for the accuracy or completeness of the property descriptions or related information provided here and they do not constitute property particulars. Please contact Peter Large - Rhyl for full details and further information.















