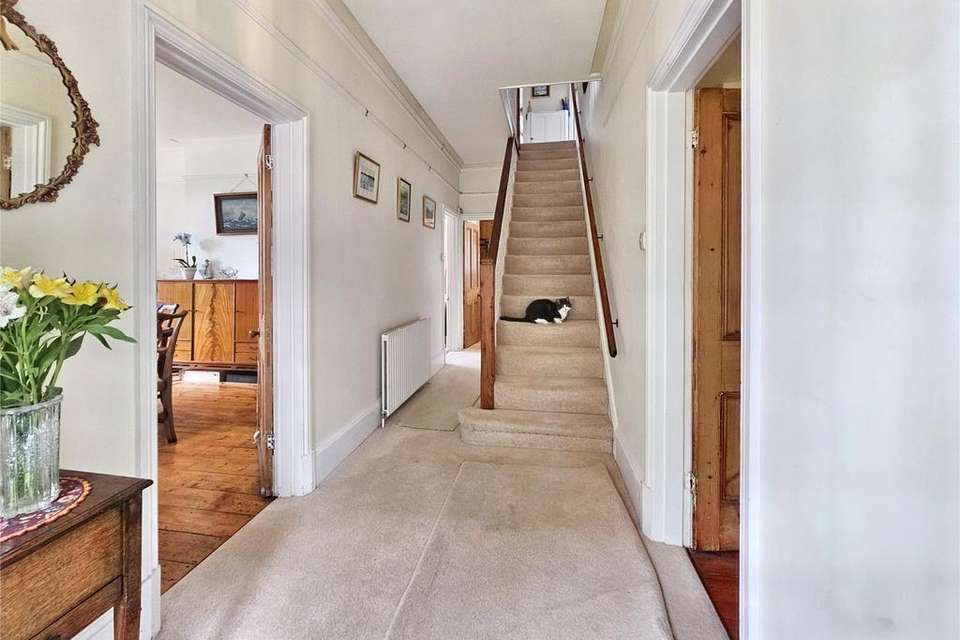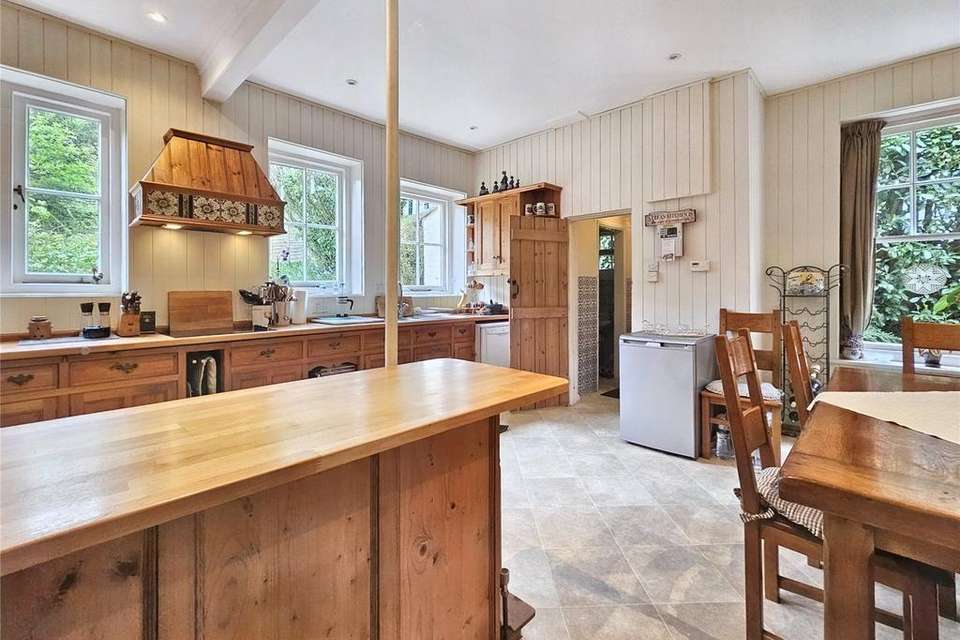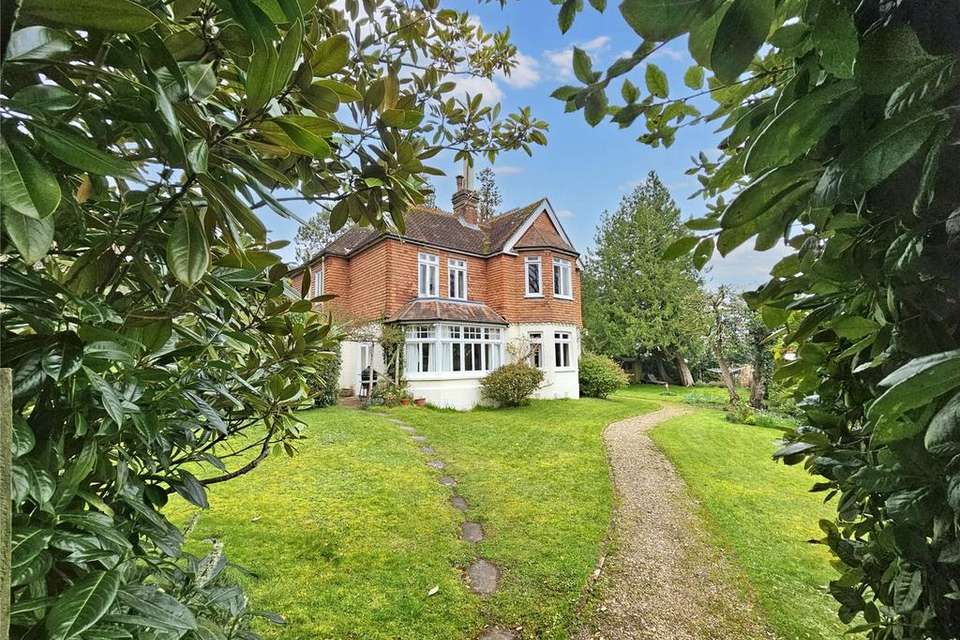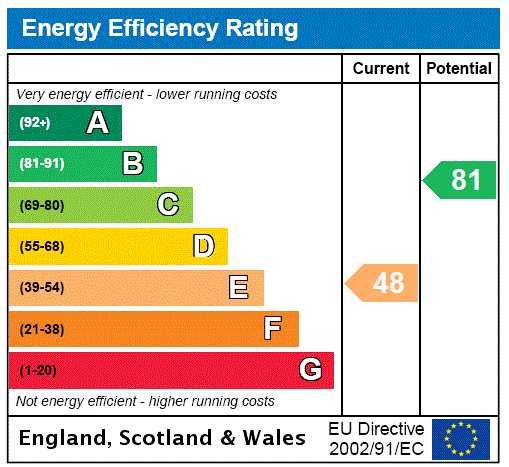4 bedroom detached house for sale
Midhurst, West Sussex GU29detached house
bedrooms
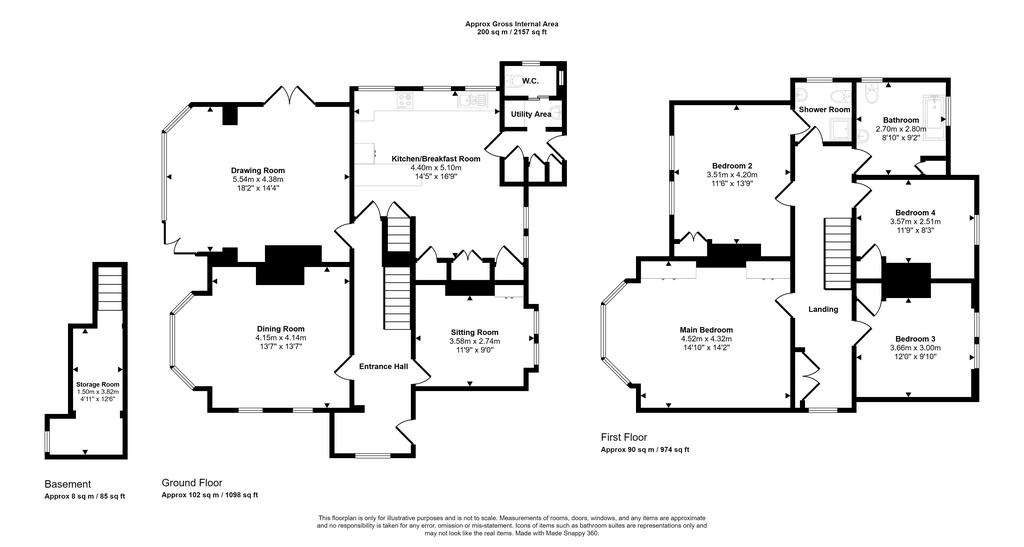
Property photos




+16
Property description
360 TOUR AVAILABLE
Situated in one of the most sought-after residential roads in the town and being within a stones throw of Midhurst Common, this handsome detached family house boasts spacious accommodation and stands in grounds of around 0.3 acre and enjoys far reaching views.
Woodside is a substantial detached home with attractive part tile-hung elevation and offering classical elegance, well proportioned rooms, high ceilings and an enviable position close to Midhurst Common.
The home offers a spacious and welcoming entrance hall with a feature arch window to the front and doors to the principal reception rooms. The dual-aspect Drawing Room has fine views over the gardens and doors leading onto a charming patio area. There is a feature fireplace with a fitted gas-fire and an attractive surround. The dining room also has a dual aspect and is of an extremely generous size making formal entertaining a delight. The polished wooden flooring, French-doors to outside and the original picture railing add to the appeal of this fine room. The sitting room could be utilised in a number of ways such as a study, playroom or even as a ground-floor bedroom if required. The Kitchen/Breakfast Room is also of a generous size and is fitted with a comprehensive range of cottage style wooden fronted wall and base units with contrasting work-surfaces, several storage cupboards and space for appliances. There is access to the cellar and a further door leads to the useful utility/laundry room and cloakroom.
To the first floor there is a fine galleried landing with doors leading to the four double-bedrooms all of which have built-in wardrobes, the family bathroom and the Jack’n’Jill shower room. There is access from the landing to the large loft area.
Homes of this size, style and character close to the town centre rarely become available, so we would strongly recommend an early viewing.
GROUNDS
The gardens are a particular feature of the home with a gravelled driveway providing off-road parking and has a wooden gate leading to the mature grounds of around 0.3 acre which are laid predominately to lawn with a delightful selection of trees and shrubs.
The gardens enjoy a good degree of privacy and wrap around three sides of the property. There is a delightful patio area adjacent to the Drawing Room that has a pergola over making it a delight for entertaining and al-fresco dining.
There is a useful timber summerhouse/store and ample room for a growing family to enjoy.
Situated in one of the most sought-after residential roads in the town and being within a stones throw of Midhurst Common, this handsome detached family house boasts spacious accommodation and stands in grounds of around 0.3 acre and enjoys far reaching views.
Woodside is a substantial detached home with attractive part tile-hung elevation and offering classical elegance, well proportioned rooms, high ceilings and an enviable position close to Midhurst Common.
The home offers a spacious and welcoming entrance hall with a feature arch window to the front and doors to the principal reception rooms. The dual-aspect Drawing Room has fine views over the gardens and doors leading onto a charming patio area. There is a feature fireplace with a fitted gas-fire and an attractive surround. The dining room also has a dual aspect and is of an extremely generous size making formal entertaining a delight. The polished wooden flooring, French-doors to outside and the original picture railing add to the appeal of this fine room. The sitting room could be utilised in a number of ways such as a study, playroom or even as a ground-floor bedroom if required. The Kitchen/Breakfast Room is also of a generous size and is fitted with a comprehensive range of cottage style wooden fronted wall and base units with contrasting work-surfaces, several storage cupboards and space for appliances. There is access to the cellar and a further door leads to the useful utility/laundry room and cloakroom.
To the first floor there is a fine galleried landing with doors leading to the four double-bedrooms all of which have built-in wardrobes, the family bathroom and the Jack’n’Jill shower room. There is access from the landing to the large loft area.
Homes of this size, style and character close to the town centre rarely become available, so we would strongly recommend an early viewing.
GROUNDS
The gardens are a particular feature of the home with a gravelled driveway providing off-road parking and has a wooden gate leading to the mature grounds of around 0.3 acre which are laid predominately to lawn with a delightful selection of trees and shrubs.
The gardens enjoy a good degree of privacy and wrap around three sides of the property. There is a delightful patio area adjacent to the Drawing Room that has a pergola over making it a delight for entertaining and al-fresco dining.
There is a useful timber summerhouse/store and ample room for a growing family to enjoy.
Interested in this property?
Council tax
First listed
Last weekEnergy Performance Certificate
Midhurst, West Sussex GU29
Marketed by
Southdown Property Solutions - Midhurst Sussex House, West Street Midhurst GU29 9NQPlacebuzz mortgage repayment calculator
Monthly repayment
The Est. Mortgage is for a 25 years repayment mortgage based on a 10% deposit and a 5.5% annual interest. It is only intended as a guide. Make sure you obtain accurate figures from your lender before committing to any mortgage. Your home may be repossessed if you do not keep up repayments on a mortgage.
Midhurst, West Sussex GU29 - Streetview
DISCLAIMER: Property descriptions and related information displayed on this page are marketing materials provided by Southdown Property Solutions - Midhurst. Placebuzz does not warrant or accept any responsibility for the accuracy or completeness of the property descriptions or related information provided here and they do not constitute property particulars. Please contact Southdown Property Solutions - Midhurst for full details and further information.






