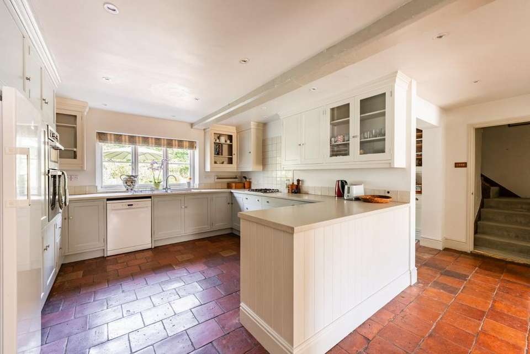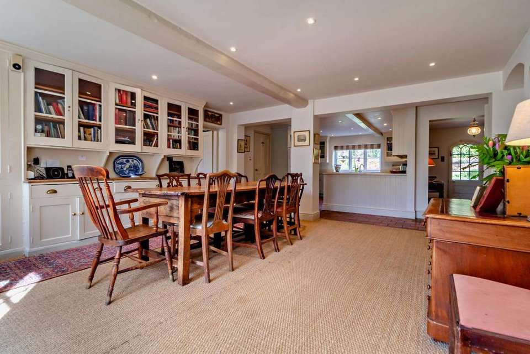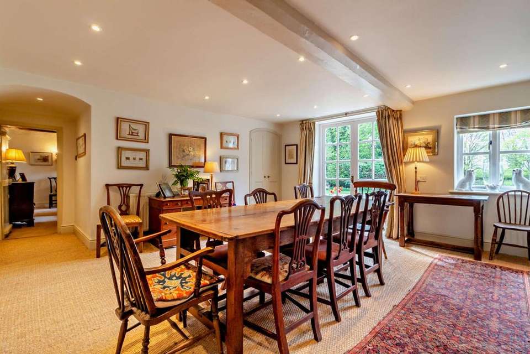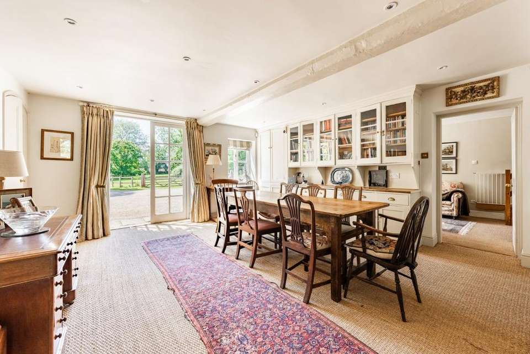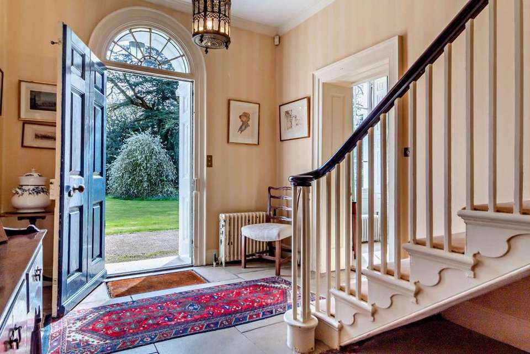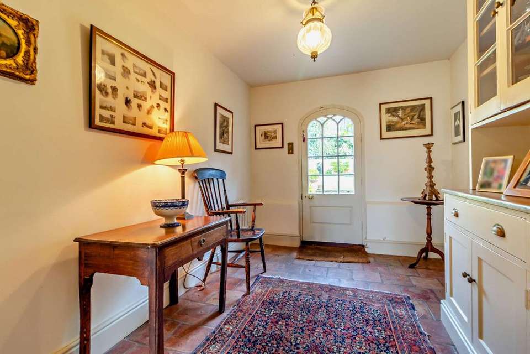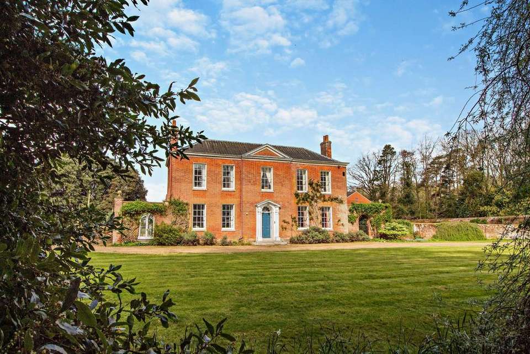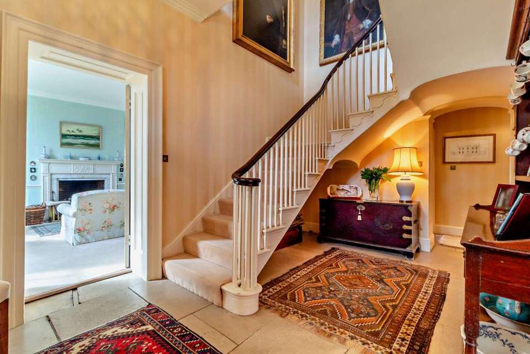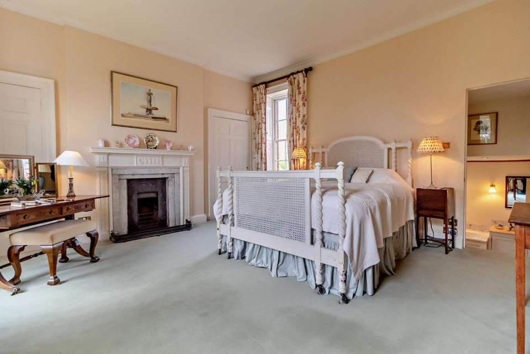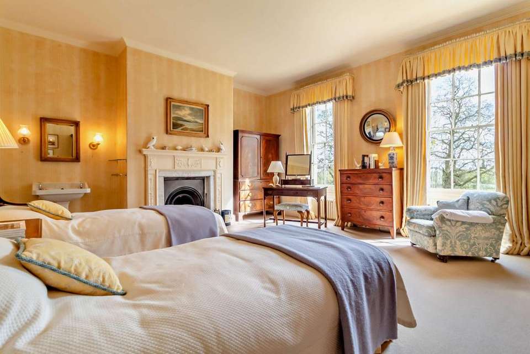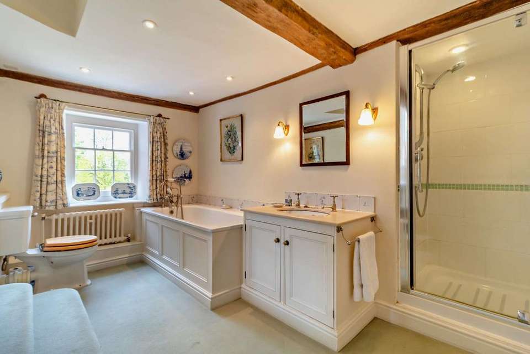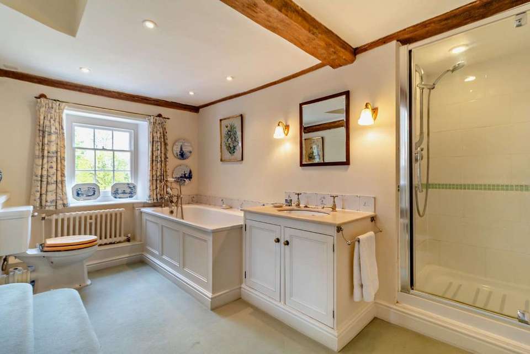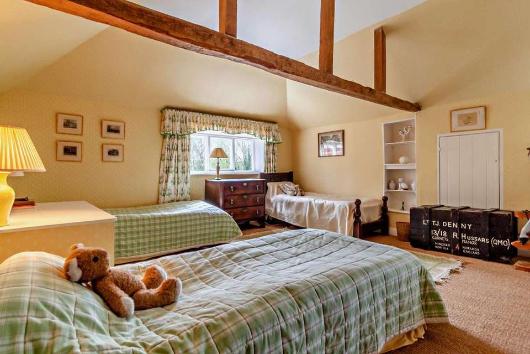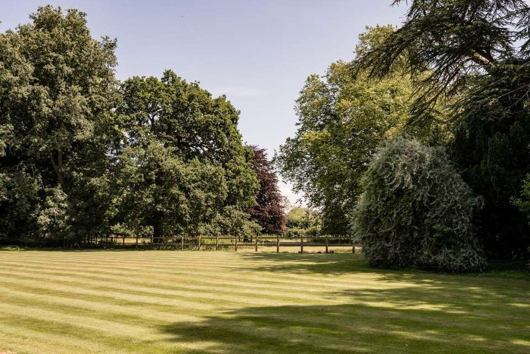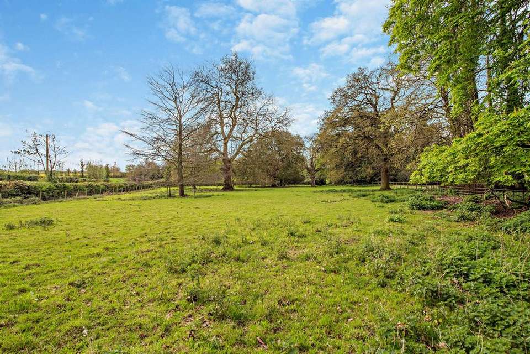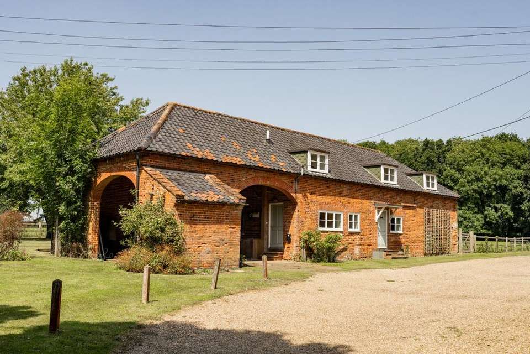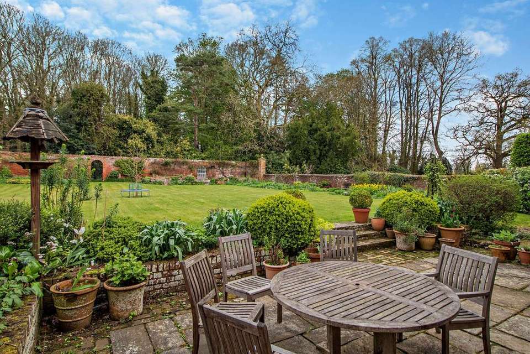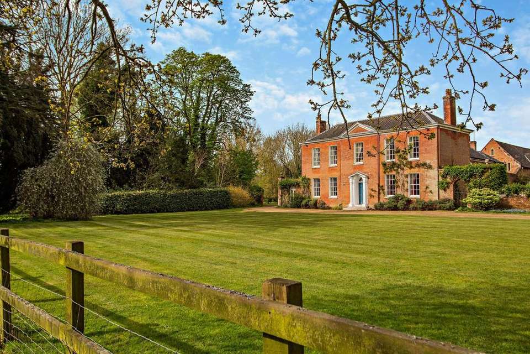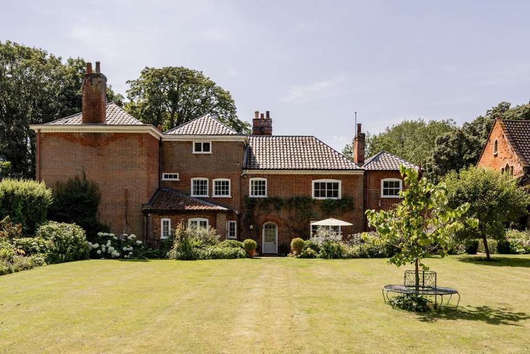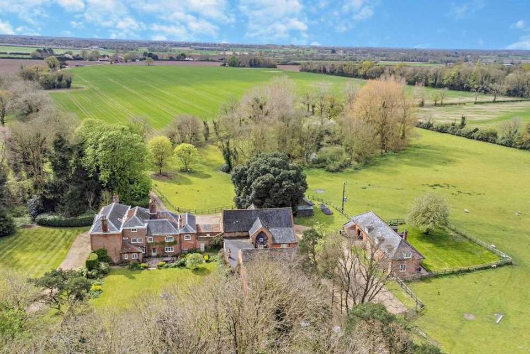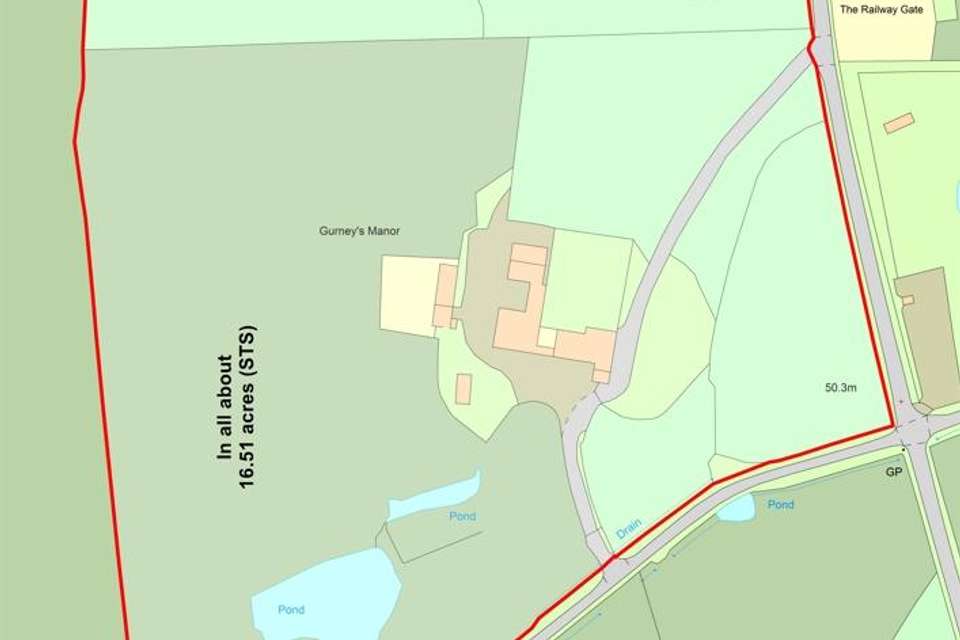7 bedroom detached house for sale
Norwich, Norfolkdetached house
bedrooms
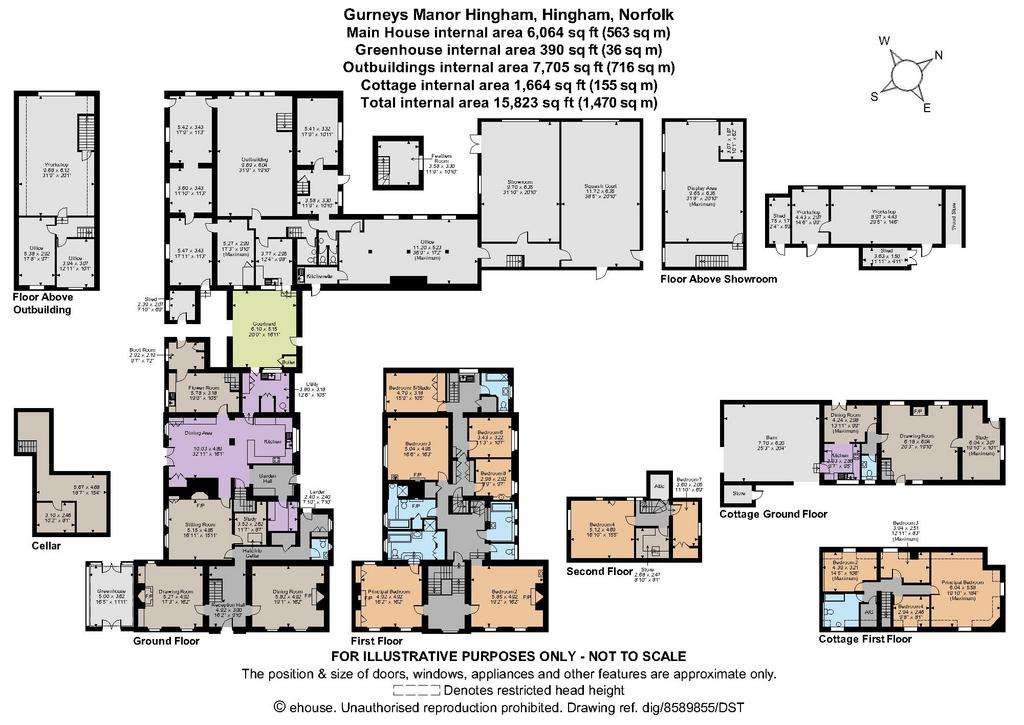
Property photos

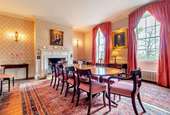
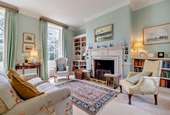
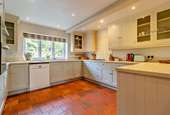
+22
Property description
Gurney's Manor is a fine Grade II Listed manor house with outbuildings and a separate cottage. The oldest part of the property dates from the 16th century with an 18th century Georgian front and offers more than 6,000 sq. ft of well arranged accommodation over three floors. It has been in the same family since the 1930s.
The main house displays attractive, traditional décor and fittings throughout, with various original details including tall sash windows and exposed timber beams in parts. At the front, the elegant drawing room and formal dining room provide splendid spaces in which to relax or entertain, with plenty of natural light and ornate open fireplaces. There is also a comfortable sitting room with exposed beams overhead and a fireplace, while further ground floor accommodation includes the useful study and the flower room towards the rear. The 32ft kitchen and dining area features shaker style fitted units and integrated appliances, as well as plenty of space for a family dining table. South-facing French doors welcome plenty of natural light and an attractive arched door opens onto the terrace of the beautiful walled garden. The utility room, larder, boot room and cellar provide extensive further space for storage and appliances.
There are six double bedrooms on the first floor, including the generous principal bedroom with its en suite bathroom, which has a separate shower unit. There are also three further first-floor bathrooms, as well as a separate WC. The second floor provides two additional bedrooms, as well as a store and an attic space.
The cottage offers comfortable reception rooms with a drawing room, a study and a dining room, plus a well-equipped kitchen. Upstairs there are four bedrooms and a bathroom. It has its own private garden which is orientated away from the main house. This has been used as a rental property for the last 30 years.
The property can be approached by two gravel drives with a separate drive to the commercial premises. There is a large parking area at the side of the house and leads to the rear, where there is further parking in front of the outbuildings. There are commercial premises on the property, some of which are currently used as a bridal showroom and boutique. Alongside the spacious showroom and display area there is office and workshop space, storage, WC facilities and a kitchenette. Further outbuildings include a barn, a greenhouse and a squash court. The gardens surrounding the house include areas of lawn, a paddock, a wood, as well as a large pond surrounded by trees. Additionally there is a charming walled garden with a terrace, lawn and established flowerbeds. There is also a large field which is ideal for an equestrian enthusiast.
The property lies in a charming rural position just outside the small Norfolk market town of Hingham. The town has several everyday facilities, including an excellent butcher and bakery, the highly regarded White Hart public house, cafés and restaurants, as well as a nationally award winning doctor’s surgery and a primary school. The nearby towns of Attleborough and Wymondham, five and seven miles away respectively, offer a choice of shops, supermarkets and other everyday facilities. Wymondham has a Waitrose. Norwich is within easy reach, providing a wide range of further amenities and leisure facilities, as well as an excellent choice of shops and supermarkets. Norwich has an excellent cultural and historical reputation and also has an international airport. There are several renowned independent schools in and around Norwich and Wymondham College prep and senior schools are about 4 miles away. The area is well connected by road, with the A47 and the A11 both nearby. Norwich’s mainline station provides regular services to London Liverpool Street, taking approximately an hour and three quarters. Attleborough station provides a regular service to Cambridge (65 mins) and King’s Cross.
The main house displays attractive, traditional décor and fittings throughout, with various original details including tall sash windows and exposed timber beams in parts. At the front, the elegant drawing room and formal dining room provide splendid spaces in which to relax or entertain, with plenty of natural light and ornate open fireplaces. There is also a comfortable sitting room with exposed beams overhead and a fireplace, while further ground floor accommodation includes the useful study and the flower room towards the rear. The 32ft kitchen and dining area features shaker style fitted units and integrated appliances, as well as plenty of space for a family dining table. South-facing French doors welcome plenty of natural light and an attractive arched door opens onto the terrace of the beautiful walled garden. The utility room, larder, boot room and cellar provide extensive further space for storage and appliances.
There are six double bedrooms on the first floor, including the generous principal bedroom with its en suite bathroom, which has a separate shower unit. There are also three further first-floor bathrooms, as well as a separate WC. The second floor provides two additional bedrooms, as well as a store and an attic space.
The cottage offers comfortable reception rooms with a drawing room, a study and a dining room, plus a well-equipped kitchen. Upstairs there are four bedrooms and a bathroom. It has its own private garden which is orientated away from the main house. This has been used as a rental property for the last 30 years.
The property can be approached by two gravel drives with a separate drive to the commercial premises. There is a large parking area at the side of the house and leads to the rear, where there is further parking in front of the outbuildings. There are commercial premises on the property, some of which are currently used as a bridal showroom and boutique. Alongside the spacious showroom and display area there is office and workshop space, storage, WC facilities and a kitchenette. Further outbuildings include a barn, a greenhouse and a squash court. The gardens surrounding the house include areas of lawn, a paddock, a wood, as well as a large pond surrounded by trees. Additionally there is a charming walled garden with a terrace, lawn and established flowerbeds. There is also a large field which is ideal for an equestrian enthusiast.
The property lies in a charming rural position just outside the small Norfolk market town of Hingham. The town has several everyday facilities, including an excellent butcher and bakery, the highly regarded White Hart public house, cafés and restaurants, as well as a nationally award winning doctor’s surgery and a primary school. The nearby towns of Attleborough and Wymondham, five and seven miles away respectively, offer a choice of shops, supermarkets and other everyday facilities. Wymondham has a Waitrose. Norwich is within easy reach, providing a wide range of further amenities and leisure facilities, as well as an excellent choice of shops and supermarkets. Norwich has an excellent cultural and historical reputation and also has an international airport. There are several renowned independent schools in and around Norwich and Wymondham College prep and senior schools are about 4 miles away. The area is well connected by road, with the A47 and the A11 both nearby. Norwich’s mainline station provides regular services to London Liverpool Street, taking approximately an hour and three quarters. Attleborough station provides a regular service to Cambridge (65 mins) and King’s Cross.
Interested in this property?
Council tax
First listed
3 weeks agoNorwich, Norfolk
Marketed by
Strutt & Parker - Norwich 4 Upper King Street Norwich NR3 1HACall agent on 01603 617431
Placebuzz mortgage repayment calculator
Monthly repayment
The Est. Mortgage is for a 25 years repayment mortgage based on a 10% deposit and a 5.5% annual interest. It is only intended as a guide. Make sure you obtain accurate figures from your lender before committing to any mortgage. Your home may be repossessed if you do not keep up repayments on a mortgage.
Norwich, Norfolk - Streetview
DISCLAIMER: Property descriptions and related information displayed on this page are marketing materials provided by Strutt & Parker - Norwich. Placebuzz does not warrant or accept any responsibility for the accuracy or completeness of the property descriptions or related information provided here and they do not constitute property particulars. Please contact Strutt & Parker - Norwich for full details and further information.





