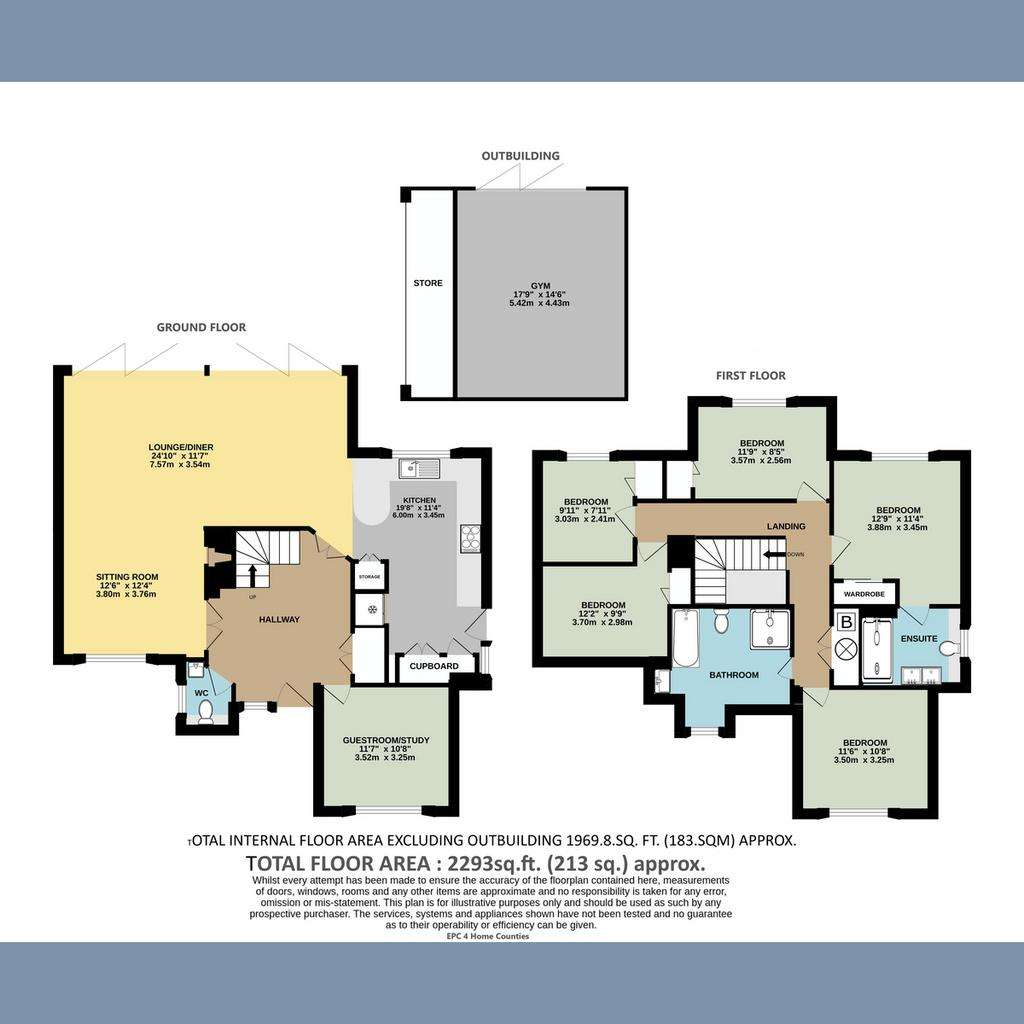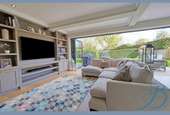5 bedroom detached house for sale
Maidenhead, SL6detached house
bedrooms

Property photos




+19
Property description
Beautifully situated in a premier location, on a leafy and tranquil executive development of large detached houses built by Berkeley Homes, this stunning property has been tastefully refurbished throughout.
Offering generous proportions and immaculately presented, the current owners have transformed the accommodation to perfectly match contemporary living tastes, with large open-plan spaces, sleek minimalist decor and top of the range fittings.
The welcoming entrance hall is impressive, with oak and glass balustrade and wood flooring creating a stylish reception area. There is a handy downstairs w.c a large cloaks cupboard and a door to the snug/playroom. Double doors open into the fabulous dual aspect living space, with wood burner, fitted media unit and space for all the family. The rear of the house has been completely reconfigured to afford a luxurious open-plan living dining kitchen area, all opening onto the garden through the wonderful seven metre bi-fold doors. The stylish kitchen boasts fully integrated appliances, an abundance of storage and larder units with pull-out pantry fittings, and a lovely bar area next to the peninsula breakfast bar.
A side door leads out to the landscaped courtyard and into the superbly converted garage space - providing a generous home office, gym, or teenagers hangout. Fully insulated, with power light and bi-fold doors, this is a fantastic amenity for any family.
Upstairs, the spacious L-shaped landing leads to the five bedrooms; the master overlooks the garden and has fitted wardrobes and a gorgeous ensuite shower room. Three further double bedrooms are nicely proportioned with the fifth bedroom ideal as an office or dressing room. The family bathroom has been superbly refitted with bath and separate shower, plus underfloor heating. There is also a handy airing cupboard plus a large loft space for storage.
To the rear is the stunning garden; a beautifully framed green space offering privacy and sunshine, with large patio, plenty of lawn space and mature hedging and plants. There is ample parking to the front on the modern low maintenance resin driveway, plus a handy store room for the bikes, kids toys and toolshed.
The location is perfect for families looking for excellent schools and those commuting into London by train with the station an easy walk from the door. Countryside enthusiasts will enjoy the immediate proximity of acres of National Trust land just 300 yards away, providing miles of footpaths to explore with the dogs and children on long walks or bike rides.
Call Barker Stone today to arrange an early viewing.
Offering generous proportions and immaculately presented, the current owners have transformed the accommodation to perfectly match contemporary living tastes, with large open-plan spaces, sleek minimalist decor and top of the range fittings.
The welcoming entrance hall is impressive, with oak and glass balustrade and wood flooring creating a stylish reception area. There is a handy downstairs w.c a large cloaks cupboard and a door to the snug/playroom. Double doors open into the fabulous dual aspect living space, with wood burner, fitted media unit and space for all the family. The rear of the house has been completely reconfigured to afford a luxurious open-plan living dining kitchen area, all opening onto the garden through the wonderful seven metre bi-fold doors. The stylish kitchen boasts fully integrated appliances, an abundance of storage and larder units with pull-out pantry fittings, and a lovely bar area next to the peninsula breakfast bar.
A side door leads out to the landscaped courtyard and into the superbly converted garage space - providing a generous home office, gym, or teenagers hangout. Fully insulated, with power light and bi-fold doors, this is a fantastic amenity for any family.
Upstairs, the spacious L-shaped landing leads to the five bedrooms; the master overlooks the garden and has fitted wardrobes and a gorgeous ensuite shower room. Three further double bedrooms are nicely proportioned with the fifth bedroom ideal as an office or dressing room. The family bathroom has been superbly refitted with bath and separate shower, plus underfloor heating. There is also a handy airing cupboard plus a large loft space for storage.
To the rear is the stunning garden; a beautifully framed green space offering privacy and sunshine, with large patio, plenty of lawn space and mature hedging and plants. There is ample parking to the front on the modern low maintenance resin driveway, plus a handy store room for the bikes, kids toys and toolshed.
The location is perfect for families looking for excellent schools and those commuting into London by train with the station an easy walk from the door. Countryside enthusiasts will enjoy the immediate proximity of acres of National Trust land just 300 yards away, providing miles of footpaths to explore with the dogs and children on long walks or bike rides.
Call Barker Stone today to arrange an early viewing.
Interested in this property?
Council tax
First listed
Last weekMaidenhead, SL6
Marketed by
Barker Stone - Maidenhead 31 High Street Cookham SL6 9SJPlacebuzz mortgage repayment calculator
Monthly repayment
The Est. Mortgage is for a 25 years repayment mortgage based on a 10% deposit and a 5.5% annual interest. It is only intended as a guide. Make sure you obtain accurate figures from your lender before committing to any mortgage. Your home may be repossessed if you do not keep up repayments on a mortgage.
Maidenhead, SL6 - Streetview
DISCLAIMER: Property descriptions and related information displayed on this page are marketing materials provided by Barker Stone - Maidenhead. Placebuzz does not warrant or accept any responsibility for the accuracy or completeness of the property descriptions or related information provided here and they do not constitute property particulars. Please contact Barker Stone - Maidenhead for full details and further information.























