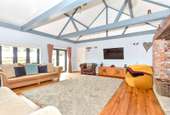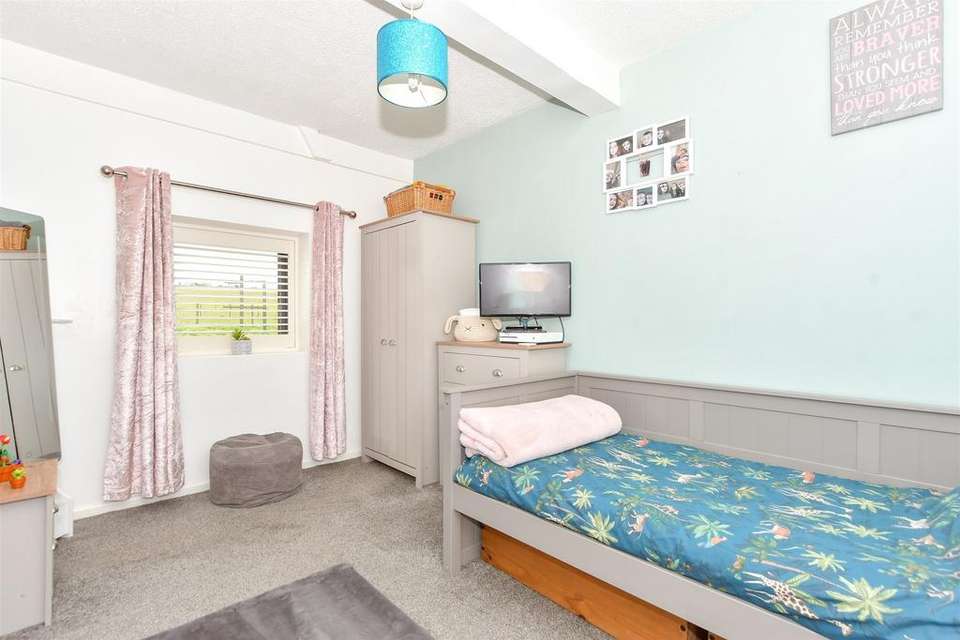5 bedroom barn conversion for sale
Ventnor, Isle of Wighthouse
bedrooms

Property photos




+13
Property description
This gorgeous, stone built converted barn is situated in the tranquil hamlet of Whiteley bank and is surrounded by stunning countryside.Approached via a private driveway, with parking for numerous vehicles as well as space to manoeuvre, the quality of this property can be appreciated from the outset, with the timber framed atrium porch with stone floor tiles and skylights affording both light and shelter upon entering the property, or ideal for just sitting and enjoying the views in the ample space it provides. Once inside, the large sitting room is an impressive space, with original beams overhead and natural wood flooring below and an outstanding, exposed brick fireplace. The dual aspect windows and French doors allow light to fill this space and highlight its exceptional features perfectly. The remaining living areas are open plan and consist of a sizeable kitchen, dining and a further lounge area. The kitchen is a tasteful blend of practicality and style, with its stunning natural wood countertops and warm, cream, farmhouse style units, and its fabulous range oven and integrated appliances, as well as a delightful breakfast bar to complete it. The spacious dining area flows from there into another lounge area that has French doors leading to the rear garden. At the opposite end of the property, separated from the living areas by an enclosed corridor are two double bedrooms and a convenient wet room. Additionally, there's a full-sized shower room on the ground floor. To the first floor are three further double bedrooms, all of which enjoy stunning rural views and a large shower room.The outside of this property is truly special, with the forementioned all season atrium porch and a very generous garden, that's divided into a gravelled seating area, a paved patio and the rest is laid to lawn, and of course the unparalleled views over the surrounding farmland. There's also a garden room here with the potential to be an office or workshop or just a place to sit and enjoy the stunning environment in all weather.In addition, there are two further outbuildings, one used for vehicular storage the other insulated with power and lighting and used as an extensive home office by the current owners.What the Owner says:
Whiteley Bank is a lovely, friendly community and an ideal place to raise a family or enjoy a peaceful retirement. There are countless walks in the area, including the incredible America Wood, which is a Site of Specific Scientific Interest, and it's also home to the Isle of Wight donkey sanctuary. There's an excellent bus service, taking you to the island's principal town of Newport, Ryde, Shanklin and everywhere in between. Nearby is the ancient village Godshill - a chocolate box village renowned for its cream teas and boutique shops, with a couple of pubs serving high quality food and drink. For a livelier experience, there's Shanklin a short drive away - a charming, traditional seaside town, steeped in history with all the advantages of modern conveniences as well, including numerous bars, restaurants and grocery shops, as well as traditional seaside entertainment and pretty thatched cottages housing traditional pubs, boutique shops, restaurants and tea rooms.Room sizes:Entrance HallwayKitchen / Dining Room: 30'4 x 18'2 (9.25m x 5.54m)LobbyWet RoomSitting Room: 18'9 x 17'10 (5.72m x 5.44m)Inner HallBedroom 4: 12'4 x 8'8 (3.76m x 2.64m)Bedroom 5: 12'4 x 8'8 (3.76m x 2.64m)LandingBedroom 1: 18'3 x 12'5 (5.57m x 3.79m)Bedroom 2: 10'5 x 8'10 (3.18m x 2.69m)Bedroom 3: 12'6 x 8'9 (3.81m x 2.67m)Shower / Utility RoomFront GardenOff Road ParkingBBQ HutGarageHome OfficeGarden
The information provided about this property does not constitute or form part of an offer or contract, nor may be it be regarded as representations. All interested parties must verify accuracy and your solicitor must verify tenure/lease information, fixtures & fittings and, where the property has been extended/converted, planning/building regulation consents. All dimensions are approximate and quoted for guidance only as are floor plans which are not to scale and their accuracy cannot be confirmed. Reference to appliances and/or services does not imply that they are necessarily in working order or fit for the purpose.
We are pleased to offer our customers a range of additional services to help them with moving home. None of these services are obligatory and you are free to use service providers of your choice. Current regulations require all estate agents to inform their customers of the fees they earn for recommending third party services. If you choose to use a service provider recommended by Fine & Country, details of all referral fees can be found at the link below. If you decide to use any of our services, please be assured that this will not increase the fees you pay to our service providers, which remain as quoted directly to you.
Whiteley Bank is a lovely, friendly community and an ideal place to raise a family or enjoy a peaceful retirement. There are countless walks in the area, including the incredible America Wood, which is a Site of Specific Scientific Interest, and it's also home to the Isle of Wight donkey sanctuary. There's an excellent bus service, taking you to the island's principal town of Newport, Ryde, Shanklin and everywhere in between. Nearby is the ancient village Godshill - a chocolate box village renowned for its cream teas and boutique shops, with a couple of pubs serving high quality food and drink. For a livelier experience, there's Shanklin a short drive away - a charming, traditional seaside town, steeped in history with all the advantages of modern conveniences as well, including numerous bars, restaurants and grocery shops, as well as traditional seaside entertainment and pretty thatched cottages housing traditional pubs, boutique shops, restaurants and tea rooms.Room sizes:Entrance HallwayKitchen / Dining Room: 30'4 x 18'2 (9.25m x 5.54m)LobbyWet RoomSitting Room: 18'9 x 17'10 (5.72m x 5.44m)Inner HallBedroom 4: 12'4 x 8'8 (3.76m x 2.64m)Bedroom 5: 12'4 x 8'8 (3.76m x 2.64m)LandingBedroom 1: 18'3 x 12'5 (5.57m x 3.79m)Bedroom 2: 10'5 x 8'10 (3.18m x 2.69m)Bedroom 3: 12'6 x 8'9 (3.81m x 2.67m)Shower / Utility RoomFront GardenOff Road ParkingBBQ HutGarageHome OfficeGarden
The information provided about this property does not constitute or form part of an offer or contract, nor may be it be regarded as representations. All interested parties must verify accuracy and your solicitor must verify tenure/lease information, fixtures & fittings and, where the property has been extended/converted, planning/building regulation consents. All dimensions are approximate and quoted for guidance only as are floor plans which are not to scale and their accuracy cannot be confirmed. Reference to appliances and/or services does not imply that they are necessarily in working order or fit for the purpose.
We are pleased to offer our customers a range of additional services to help them with moving home. None of these services are obligatory and you are free to use service providers of your choice. Current regulations require all estate agents to inform their customers of the fees they earn for recommending third party services. If you choose to use a service provider recommended by Fine & Country, details of all referral fees can be found at the link below. If you decide to use any of our services, please be assured that this will not increase the fees you pay to our service providers, which remain as quoted directly to you.
Interested in this property?
Council tax
First listed
Last weekVentnor, Isle of Wight
Marketed by
Fine & Country - Isle of Wight 14 High Street Cowes, Isle of Wight PO31 7RZCall agent on 01983 520000
Placebuzz mortgage repayment calculator
Monthly repayment
The Est. Mortgage is for a 25 years repayment mortgage based on a 10% deposit and a 5.5% annual interest. It is only intended as a guide. Make sure you obtain accurate figures from your lender before committing to any mortgage. Your home may be repossessed if you do not keep up repayments on a mortgage.
Ventnor, Isle of Wight - Streetview
DISCLAIMER: Property descriptions and related information displayed on this page are marketing materials provided by Fine & Country - Isle of Wight. Placebuzz does not warrant or accept any responsibility for the accuracy or completeness of the property descriptions or related information provided here and they do not constitute property particulars. Please contact Fine & Country - Isle of Wight for full details and further information.

















