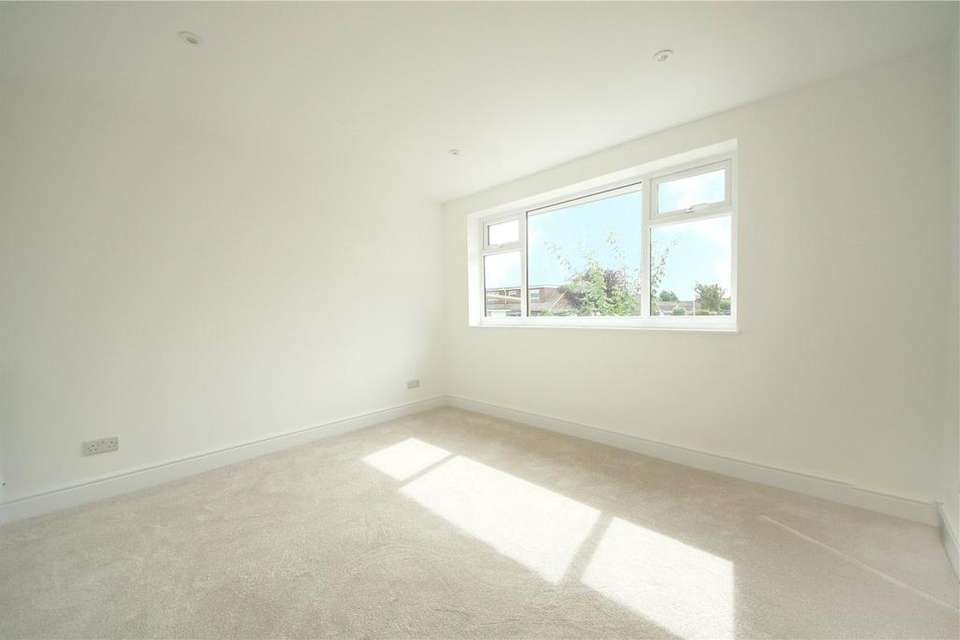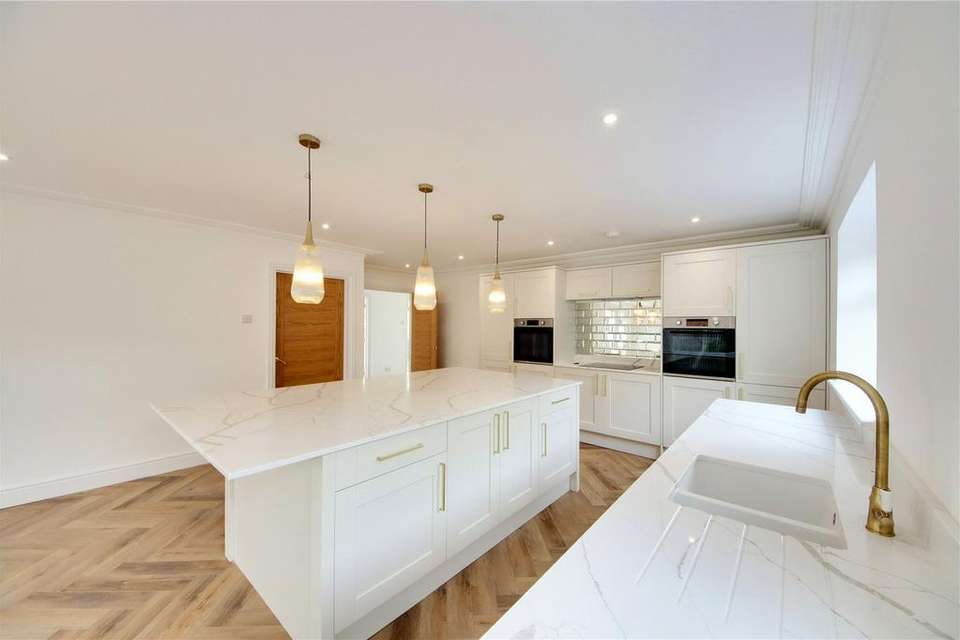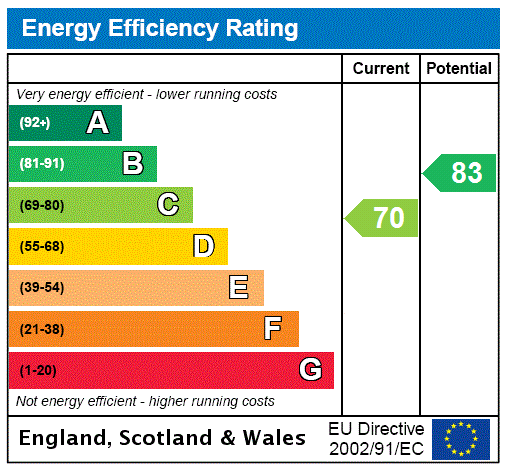3 bedroom bungalow for sale
West Sussex, BN14bungalow
bedrooms
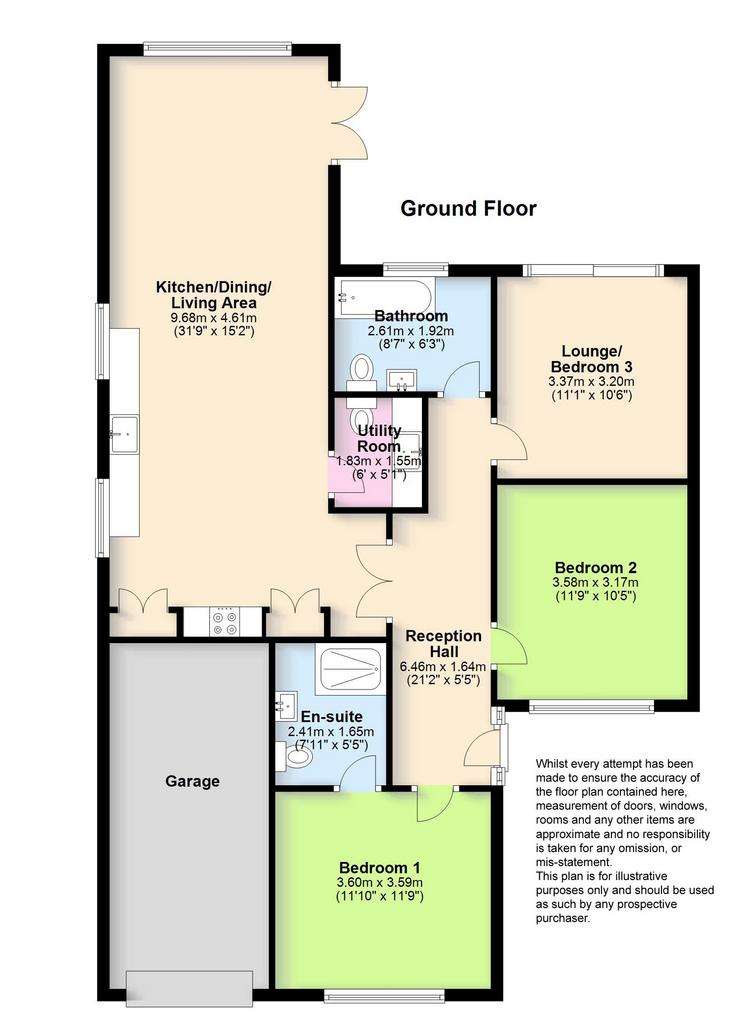
Property photos

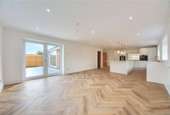


+14
Property description
A beautifully extended three bedroom detached bungalow which has been refurbished to a high standard throughout. The accommodation comprises of spacious entrance hall with herringbone wood effect flooring flowing through to the extended open plan kitchen/dining/lounge. The kitchen area has an extensive range of shaker units and drawers with integrated appliances and marble effect worktops. There is also a feature island offering further storage and a breakfast bar. The lounge/dining area within this room has patio doors leading out to the rear garden. Off of the kitchen is a useful utility and cloakroom.
Two of the bedrooms are fabulous size doubles with the master bedroom benefitting from a fully tiled shower room en-suite with walk-in waterfall shower cubicle, sink vanity unit, WC and heated towel rail. A further room can be used as a third bedroom or snug and has double sliding doors on to the garden. The family bathroom is fully tiled with contemporary marble effect tiling, bath with shower over, vanity sink unit, WC and heated towel rail.
Externally, the benefits from a front garden and driveway offering off road parking, leading to a garage with electric up and over door. The rear garden is paved leading off of the property offering a great entertaining space with the remainder of the garden having artificial grass and walled border.
This property is being sold with no onward chain.
LOCATION
The property is situated in a popular part of Broadwater with a range of local schools and colleges for children of all ages nearby. Local shopping facilities can also be found nearby at Broadwater Street West where local bus services can also found.
Worthing train station which offers services to London Victoria or London Bridge in around an hour and a half or to Brighton in approximately 20 minutes can be found just over a mile away, as can the seafront & promenade and Worthing's town centre which offers a comprehensive range of shopping facilities, bars, restaurants and amenities.
A beautifully extended three bedroom detached bungalow which has been refurbished to a high standard throughout. The accommodation comprises of spacious entrance hall with herringbone wood effect flooring flowing through to the extended open plan kitchen/dining/lounge. The kitchen area has an extensive range of shaker units and drawers with integrated appliances and marble effect worktops. There is also a feature island offering further storage and a breakfast bar. The lounge/dining area within this room has patio doors leading out to the rear garden. Off of the kitchen is a useful utility and cloakroom.
Two of the bedrooms are fabulous size doubles with the master bedroom benefitting from a fully tiled shower room en-suite with walk-in waterfall shower cubicle, sink vanity unit, WC and heated towel rail. A further room can be used as a third bedroom or snug and has double sliding doors on to the garden. The family bathroom is fully tiled with contemporary marble effect tiling, bath with shower over, vanity sink unit, WC and heated towel rail.
Externally, the benefits from a front garden and driveway offering off road parking, leading to a garage with electric up and over door. The rear garden is paved leading off of the property offering a great entertaining space with the remainder of the garden having artificial grass and walled border.
This property is being sold with no onward chain.
LOCATION
The property is situated in a popular part of Broadwater with a range of local schools and colleges for children of all ages nearby. Local shopping facilities can also be found nearby at Broadwater Street West where local bus services can also found.
Worthing train station which offers services to London Victoria or London Bridge in around an hour and a half or to Brighton in approximately 20 minutes can be found just over a mile away, as can the seafront & promenade and Worthing's town centre which offers a comprehensive range of shopping facilities, bars, restaurants and amenities.
Two of the bedrooms are fabulous size doubles with the master bedroom benefitting from a fully tiled shower room en-suite with walk-in waterfall shower cubicle, sink vanity unit, WC and heated towel rail. A further room can be used as a third bedroom or snug and has double sliding doors on to the garden. The family bathroom is fully tiled with contemporary marble effect tiling, bath with shower over, vanity sink unit, WC and heated towel rail.
Externally, the benefits from a front garden and driveway offering off road parking, leading to a garage with electric up and over door. The rear garden is paved leading off of the property offering a great entertaining space with the remainder of the garden having artificial grass and walled border.
This property is being sold with no onward chain.
LOCATION
The property is situated in a popular part of Broadwater with a range of local schools and colleges for children of all ages nearby. Local shopping facilities can also be found nearby at Broadwater Street West where local bus services can also found.
Worthing train station which offers services to London Victoria or London Bridge in around an hour and a half or to Brighton in approximately 20 minutes can be found just over a mile away, as can the seafront & promenade and Worthing's town centre which offers a comprehensive range of shopping facilities, bars, restaurants and amenities.
A beautifully extended three bedroom detached bungalow which has been refurbished to a high standard throughout. The accommodation comprises of spacious entrance hall with herringbone wood effect flooring flowing through to the extended open plan kitchen/dining/lounge. The kitchen area has an extensive range of shaker units and drawers with integrated appliances and marble effect worktops. There is also a feature island offering further storage and a breakfast bar. The lounge/dining area within this room has patio doors leading out to the rear garden. Off of the kitchen is a useful utility and cloakroom.
Two of the bedrooms are fabulous size doubles with the master bedroom benefitting from a fully tiled shower room en-suite with walk-in waterfall shower cubicle, sink vanity unit, WC and heated towel rail. A further room can be used as a third bedroom or snug and has double sliding doors on to the garden. The family bathroom is fully tiled with contemporary marble effect tiling, bath with shower over, vanity sink unit, WC and heated towel rail.
Externally, the benefits from a front garden and driveway offering off road parking, leading to a garage with electric up and over door. The rear garden is paved leading off of the property offering a great entertaining space with the remainder of the garden having artificial grass and walled border.
This property is being sold with no onward chain.
LOCATION
The property is situated in a popular part of Broadwater with a range of local schools and colleges for children of all ages nearby. Local shopping facilities can also be found nearby at Broadwater Street West where local bus services can also found.
Worthing train station which offers services to London Victoria or London Bridge in around an hour and a half or to Brighton in approximately 20 minutes can be found just over a mile away, as can the seafront & promenade and Worthing's town centre which offers a comprehensive range of shopping facilities, bars, restaurants and amenities.
Interested in this property?
Council tax
First listed
Last weekEnergy Performance Certificate
West Sussex, BN14
Marketed by
Michael Jones & Company - Worthing Sales Chapelworth House, 22-26 Chapel Road Worthing, West Sussex BN11 1BEPlacebuzz mortgage repayment calculator
Monthly repayment
The Est. Mortgage is for a 25 years repayment mortgage based on a 10% deposit and a 5.5% annual interest. It is only intended as a guide. Make sure you obtain accurate figures from your lender before committing to any mortgage. Your home may be repossessed if you do not keep up repayments on a mortgage.
West Sussex, BN14 - Streetview
DISCLAIMER: Property descriptions and related information displayed on this page are marketing materials provided by Michael Jones & Company - Worthing Sales. Placebuzz does not warrant or accept any responsibility for the accuracy or completeness of the property descriptions or related information provided here and they do not constitute property particulars. Please contact Michael Jones & Company - Worthing Sales for full details and further information.









