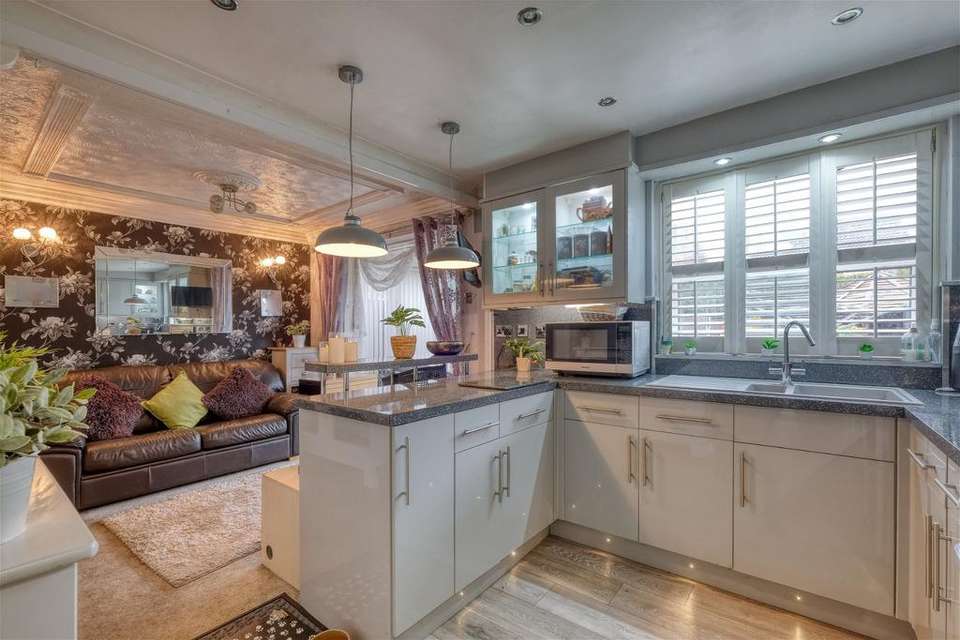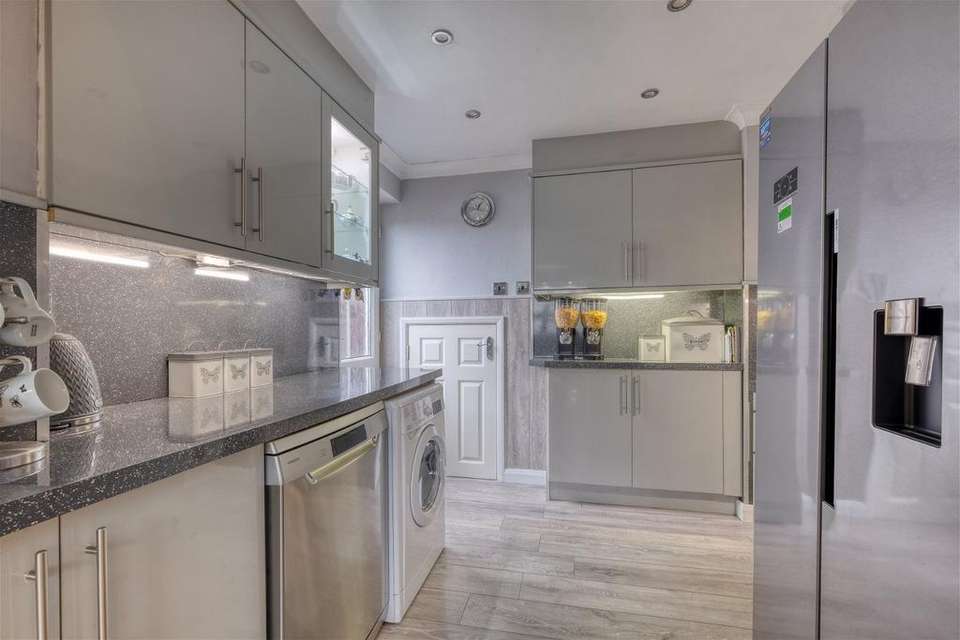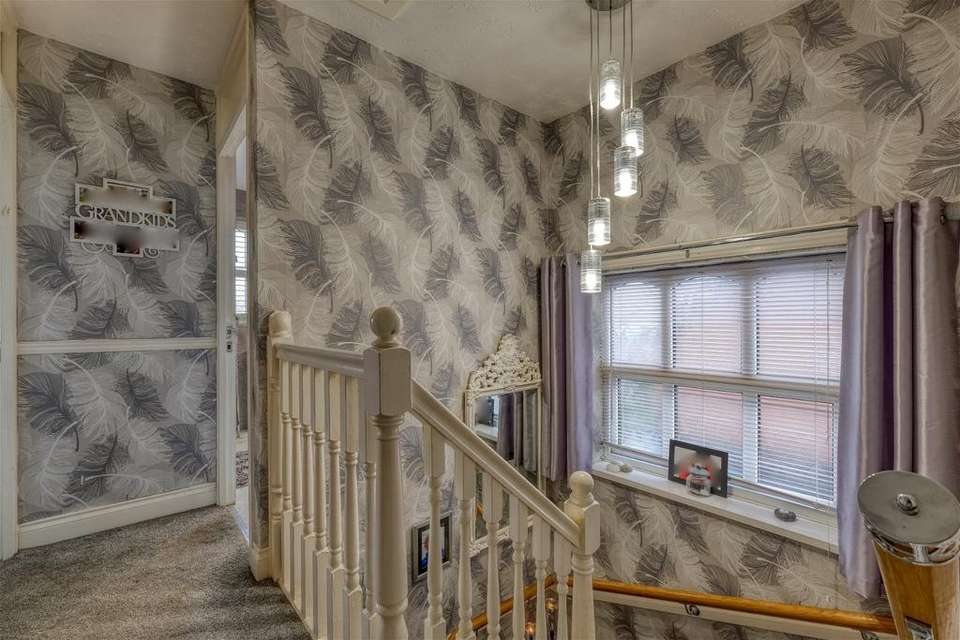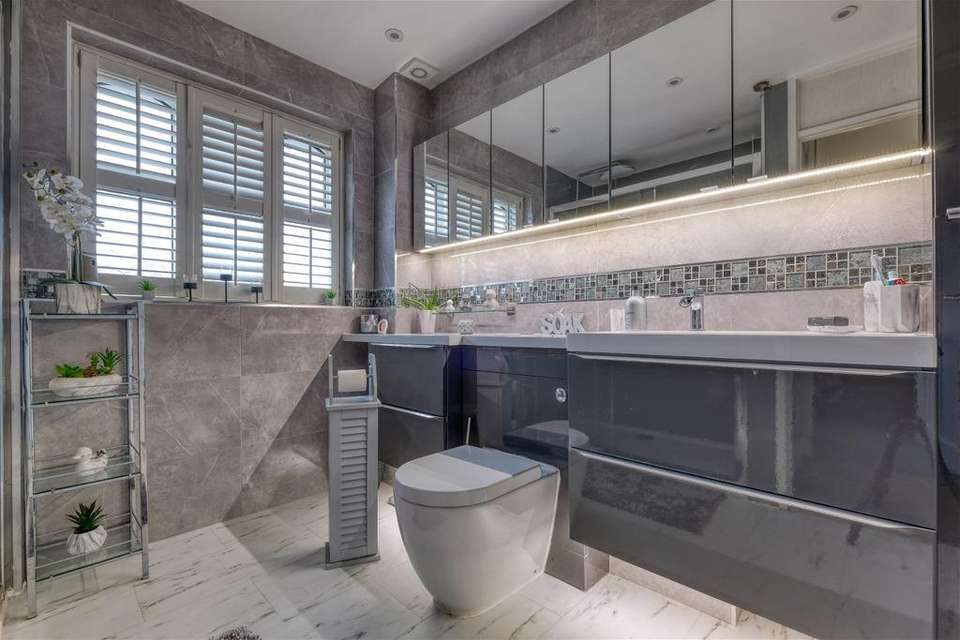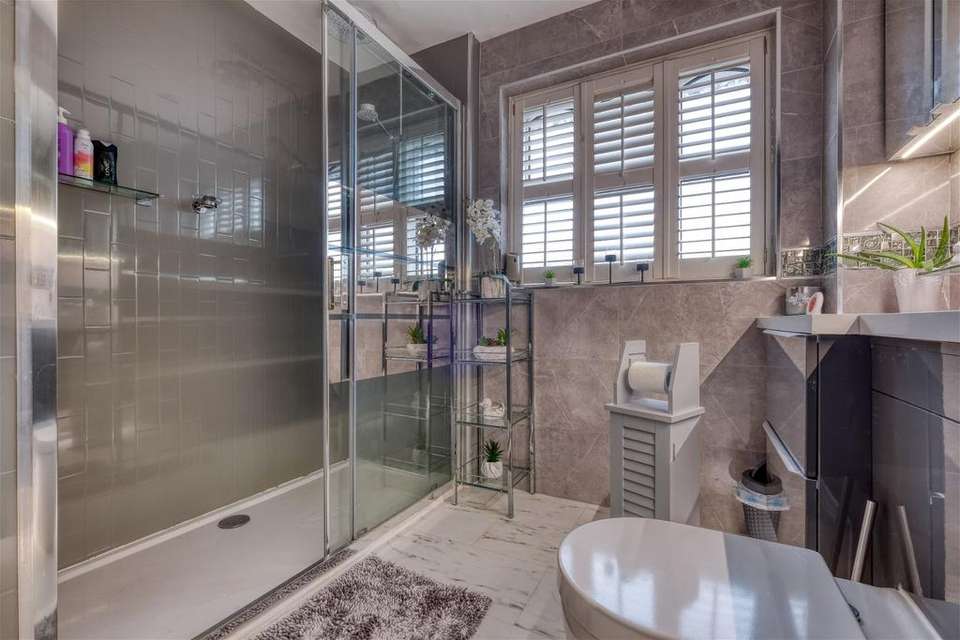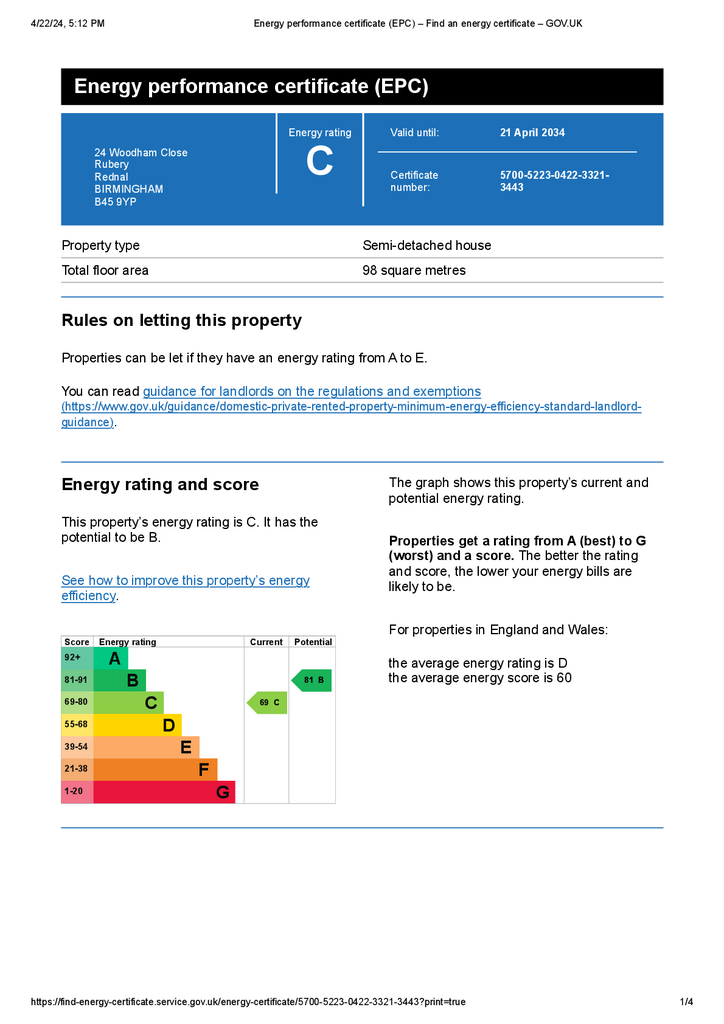3 bedroom semi-detached house for sale
Birmingham, B45 9YPsemi-detached house
bedrooms
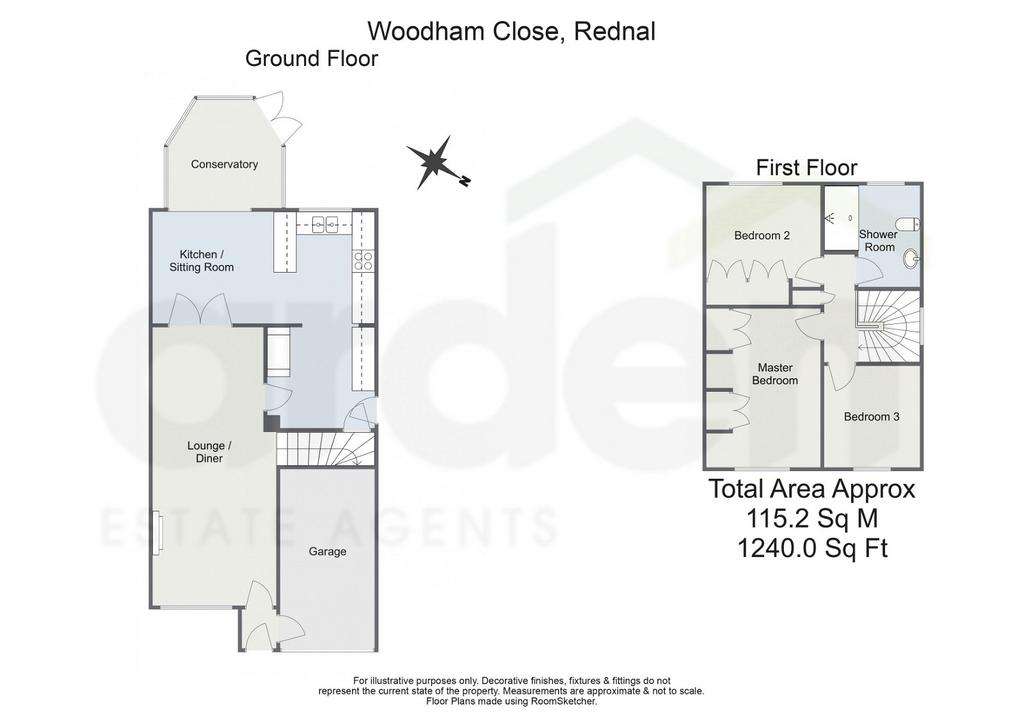
Property photos




+23
Property description
Discover refined living in this beautifully presented, three-bedroom semi-detached property nestled in Rednal, Birmingham. Boasting a private driveway with a garage, expansive living spaces, contemporary shower room and a tranquil rear garden, it offers the perfect blend of style and functionality.This property offers a host of amenities, including a driveway for off-road parking with an integral garage and a secured porch. Inside, the expansive lounge/diner, enhanced by an electric fire, seamlessly flows into the modern kitchen/sitting room, complete with integrated extractor fan and ample storage space. A delightful conservatory, equipped with heating and electrical points, leads to the serene rear garden. Ascend the stairs to the first floor landing to discover two double bedrooms with built-in wardrobes, a charming third bedroom, and a contemporary shower room, completing this inviting home.Outside, this property boasts a landscaped rear garden, adorned with lawn and inviting patio areas, perfect for outdoor relaxation. A charming gazebo offers a shaded seating area, all enclosed by secure fenced boundaries, ensuring privacy and tranquility.Situated in Rednal, Woodham Close is well located for Rubery high street offering a range of convenience stores and within near distance to the Lickey Hills Golf Course. The surrounding areas provide additional shopping, schooling and leisure facilities including Birmingham Great Park and the new Longbridge development with excellent shopping, entertainment and restaurants. Rubery provides good transport links for commuters with easy access to the motorway network.Garage - 4.96m x 2.5m (16'3" x 8'2")Lounge Diner - 7.36m x 3.27m (24'1" x 10'8") maxKitchen / Sitting Room - 5.54m x 5.72m (18'2" x 18'9") maxConservatory - 3.01m x 2.86m (9'10" x 9'4") maxStairs To First Floor LandingMaster Bedroom - 4.2m x 3.02m (13'9" x 9'10")Bedroom 2 - 3.04m x 3.11m (9'11" x 10'2") maxBedroom 3 - 2.68m x 2.56m (8'9" x 8'4")Shower Room - 2.68m x 2.51m (8'9" x 8'2") max
Interested in this property?
Council tax
First listed
Last weekEnergy Performance Certificate
Birmingham, B45 9YP
Marketed by
Arden Estates - Rubery 112 New Road Rubery, West Midlands B45 9HYCall agent on 0121 453 4349
Placebuzz mortgage repayment calculator
Monthly repayment
The Est. Mortgage is for a 25 years repayment mortgage based on a 10% deposit and a 5.5% annual interest. It is only intended as a guide. Make sure you obtain accurate figures from your lender before committing to any mortgage. Your home may be repossessed if you do not keep up repayments on a mortgage.
Birmingham, B45 9YP - Streetview
DISCLAIMER: Property descriptions and related information displayed on this page are marketing materials provided by Arden Estates - Rubery. Placebuzz does not warrant or accept any responsibility for the accuracy or completeness of the property descriptions or related information provided here and they do not constitute property particulars. Please contact Arden Estates - Rubery for full details and further information.








