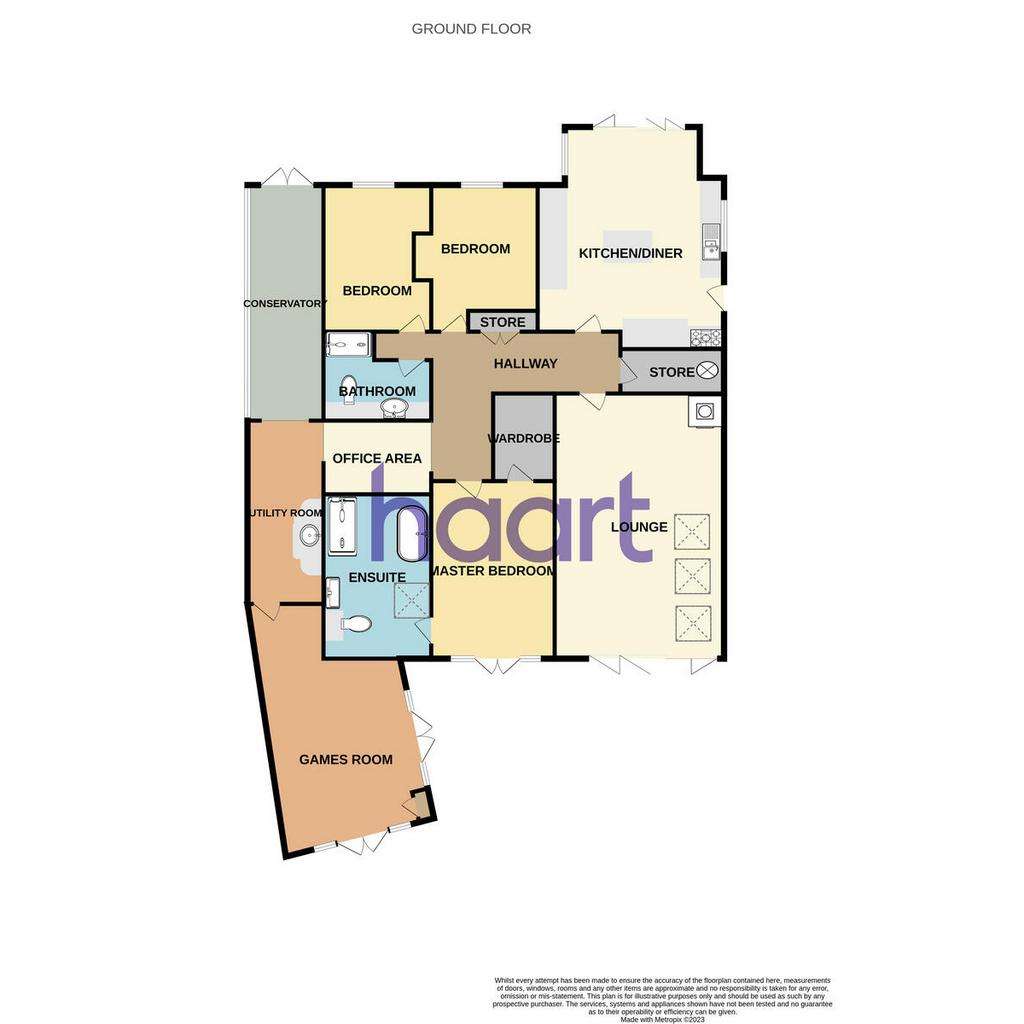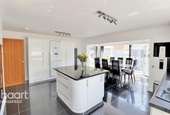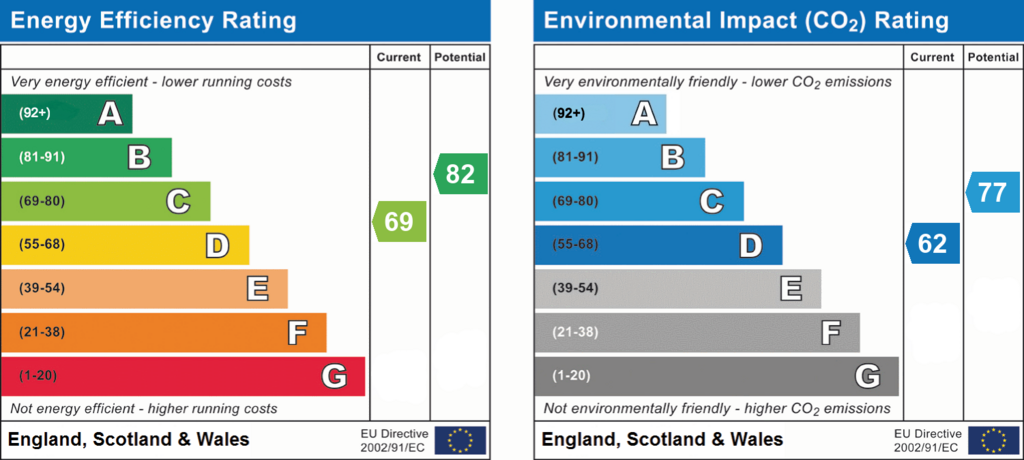3 bedroom bungalow for sale
Forest Court, Mansfieldbungalow
bedrooms

Property photos




+18
Property description
Prepare to be impressed by this unique detached property situated in a highly regarded Mansfield location. Tucked away within a favourable plot accessed via electric gates from a private road stands this hidden gem. Boasting flexible accommodation spanning 1850 Square feet, ample parking and landscaped gardens ideal for entertaining. Beautifully presented, well appointed and finished with modern styling, perfectly suited to families and professionals alike. For those looking for simple and speedy the profit is offer to the market with the benefit of no onward chain.
At the heart of this home you will find a bright and airy kitchen diner ideal for entertaining with space for a large dining table along with a modern fitted kitchen complete with a central island for budding chefs. Bi-folding doors span the full width to the rear opening out on to a further dining area within the gardens complimented by accent lighting and a wall mounted television. To the front of the property is an impressive lounge bathed in natural light by trapezoid windows extending in to a vaulted ceiling over a full set of bi-folding doors. A freestanding contemporary log burner acts as a further focal point, resting upon a marble hearth with a stylish slate effect tiled feature wall and accent lighting. A second versatile reception room has been created within a clever garage conversion currently used as a games room with patio doors to two aspects. A conservatory provides a further versatile living space leading from a useful utility room and out to the rear gardens via French styled patio doors. The master bedroom boasts a walk-in wardrobe with exposed shelves and railings along with a four piece en-suite complimented with a freestanding bath and an oversized walk in shower. Two further bedrooms are serviced by a shower room complete with a modern three piece white suite.
The property stands within a favourable plot sat towards the end of a private road with electric gates opening to an extensive block paved driveway providing ample off street parking for approximately six cars. To the front of the property is a raised composite decked area, raised planter beds, double log store, multiple outside power points and accent lighting. A pathway leads from the front of the plot and onto the rear gardens via a pathway to the side of the property where there is access to the side door of the kitchen and a useful bin store. The landscaped rear gardens are ideal for entertaining with an outside dining area sitting between two raised planter beds and having composite feature walls with inset deck lights and connections for an outside wall mounted television. There is an artificial level lawn and further raised tiled patio home to a hot tub that can remain subject to negotiation and complimented by a modern mosaic tiled outside shower.
At the heart of this home you will find a bright and airy kitchen diner ideal for entertaining with space for a large dining table along with a modern fitted kitchen complete with a central island for budding chefs. Bi-folding doors span the full width to the rear opening out on to a further dining area within the gardens complimented by accent lighting and a wall mounted television. To the front of the property is an impressive lounge bathed in natural light by trapezoid windows extending in to a vaulted ceiling over a full set of bi-folding doors. A freestanding contemporary log burner acts as a further focal point, resting upon a marble hearth with a stylish slate effect tiled feature wall and accent lighting. A second versatile reception room has been created within a clever garage conversion currently used as a games room with patio doors to two aspects. A conservatory provides a further versatile living space leading from a useful utility room and out to the rear gardens via French styled patio doors. The master bedroom boasts a walk-in wardrobe with exposed shelves and railings along with a four piece en-suite complimented with a freestanding bath and an oversized walk in shower. Two further bedrooms are serviced by a shower room complete with a modern three piece white suite.
The property stands within a favourable plot sat towards the end of a private road with electric gates opening to an extensive block paved driveway providing ample off street parking for approximately six cars. To the front of the property is a raised composite decked area, raised planter beds, double log store, multiple outside power points and accent lighting. A pathway leads from the front of the plot and onto the rear gardens via a pathway to the side of the property where there is access to the side door of the kitchen and a useful bin store. The landscaped rear gardens are ideal for entertaining with an outside dining area sitting between two raised planter beds and having composite feature walls with inset deck lights and connections for an outside wall mounted television. There is an artificial level lawn and further raised tiled patio home to a hot tub that can remain subject to negotiation and complimented by a modern mosaic tiled outside shower.
Interested in this property?
Council tax
First listed
Last weekEnergy Performance Certificate
Forest Court, Mansfield
Marketed by
haart Estate Agents - Mansfield 34a High Street Hucknall Nottinghamshire NG15 7HGPlacebuzz mortgage repayment calculator
Monthly repayment
The Est. Mortgage is for a 25 years repayment mortgage based on a 10% deposit and a 5.5% annual interest. It is only intended as a guide. Make sure you obtain accurate figures from your lender before committing to any mortgage. Your home may be repossessed if you do not keep up repayments on a mortgage.
Forest Court, Mansfield - Streetview
DISCLAIMER: Property descriptions and related information displayed on this page are marketing materials provided by haart Estate Agents - Mansfield. Placebuzz does not warrant or accept any responsibility for the accuracy or completeness of the property descriptions or related information provided here and they do not constitute property particulars. Please contact haart Estate Agents - Mansfield for full details and further information.























