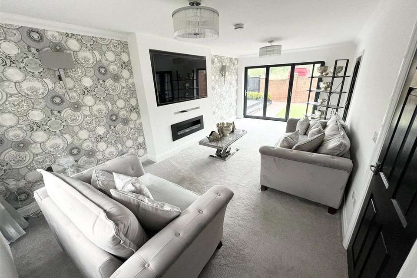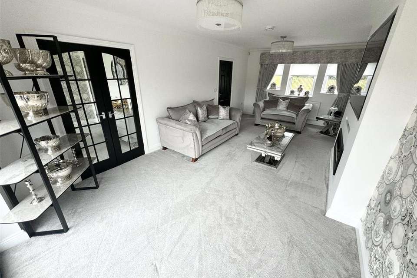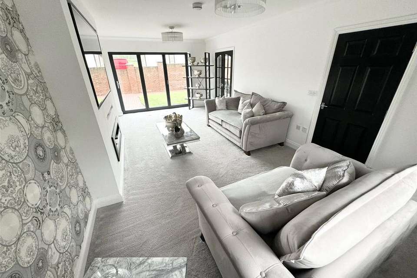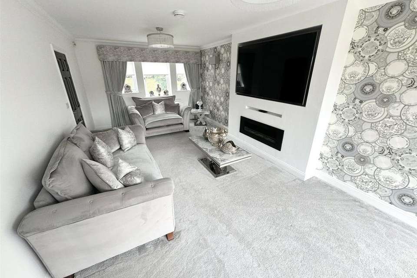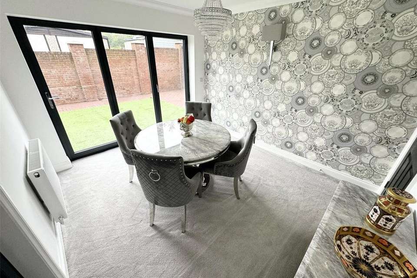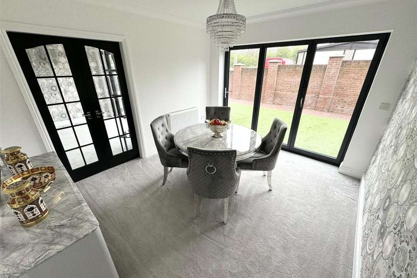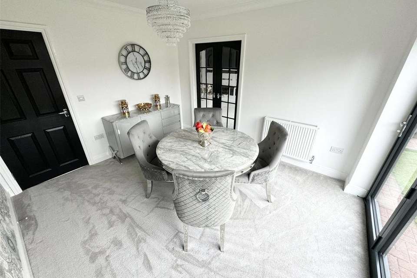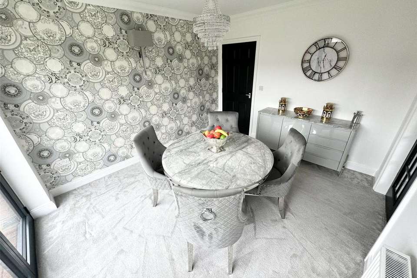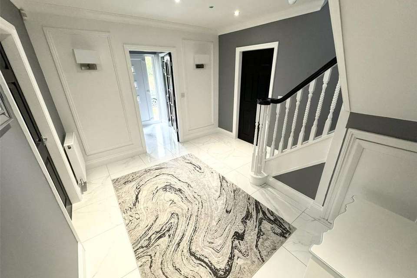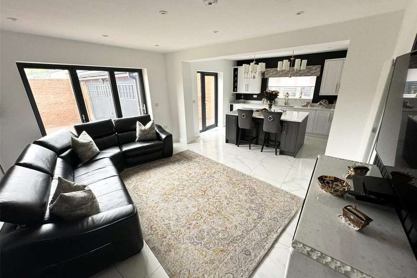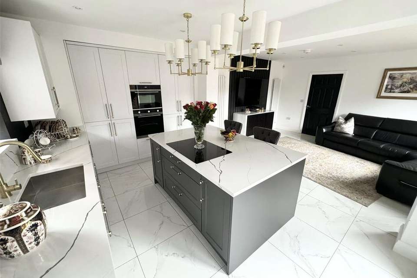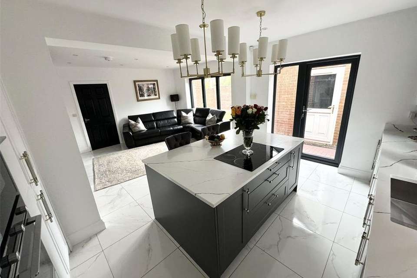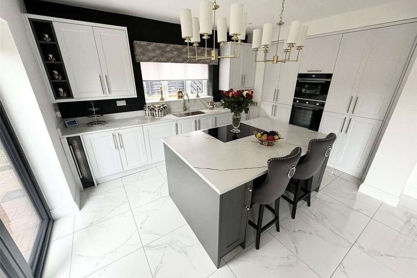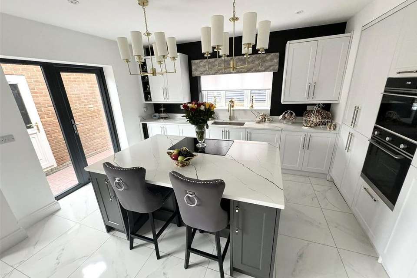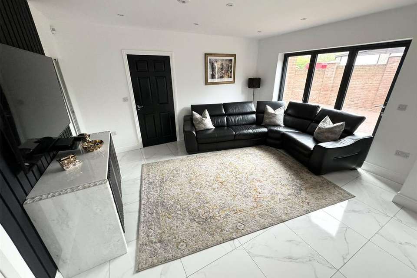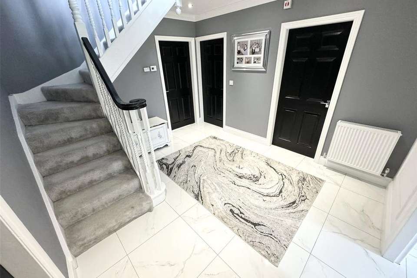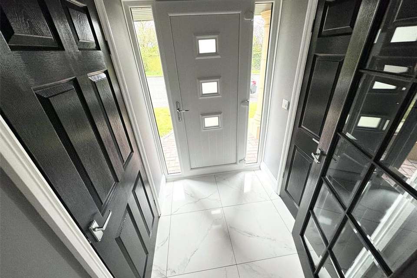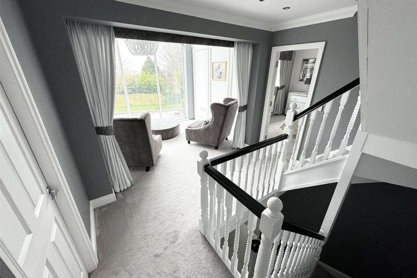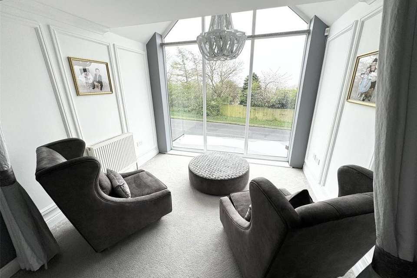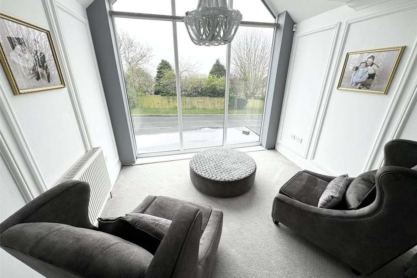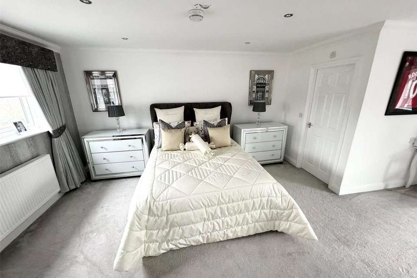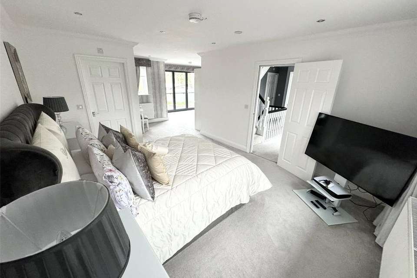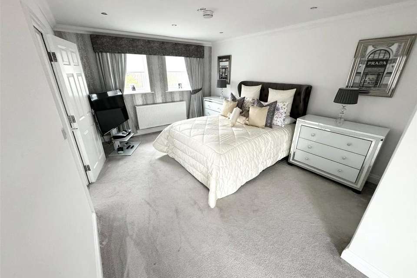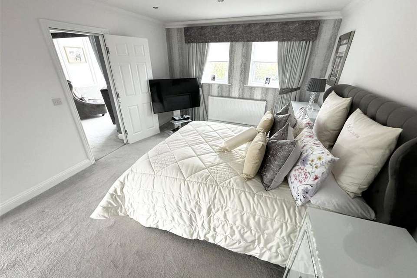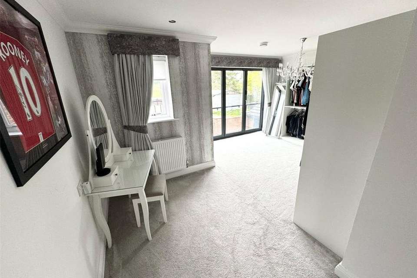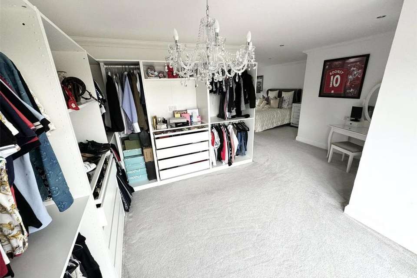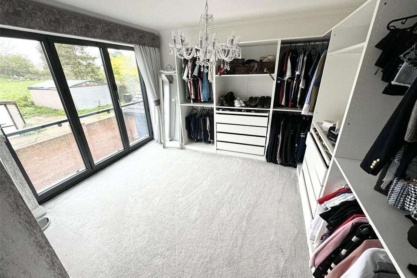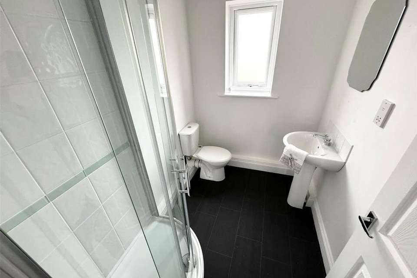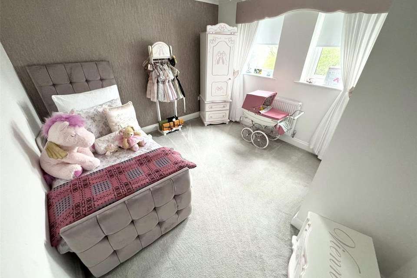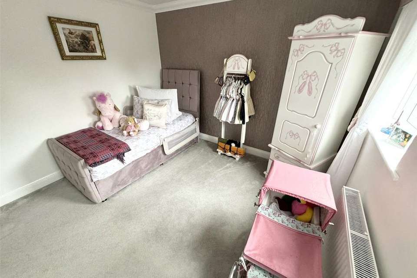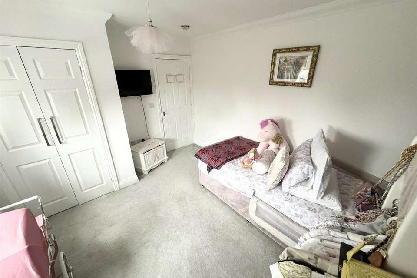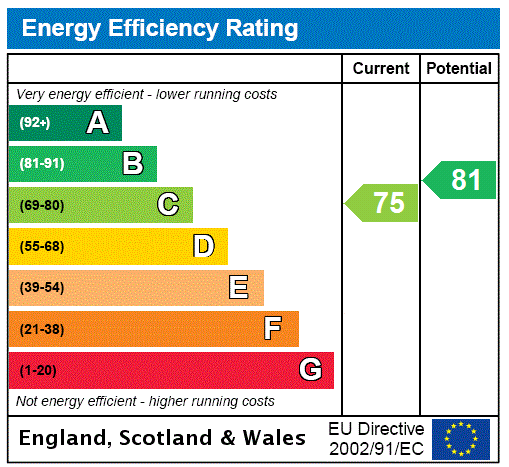4 bedroom detached house for sale
Bishop Auckland, Durham DL14detached house
bedrooms
Property photos
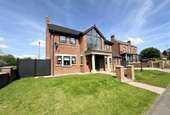
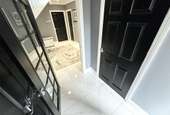
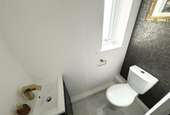
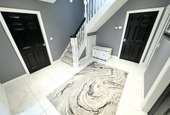
+31
Property description
St. Davids is an exceptional four bedroom detached house that offers a rare opportunity to own a luxurious and energy-efficient home, situated in the highly desirable Durham Road which is one of Bishop Auckland’s most premium postcodes. This elegant, double-fronted family home is set in immaculately maintained grounds and offers wonderful views overlooking the town.
The internal accommodation is offered over three floors offering close to 2756 sq. ft. of exceptionally well-appointed contemporary living space. Opening to an entrance lobby where there is a cloakroom and guest two-piece WC, a welcoming central reception hall, branching off to the left there is a dual aspect light & airy living room arranged around the bio ethanol fireplace and has bi-folding doors to the rear elevation, glazed double doors lead into the formal dining room, the impressive open plan living kitchen space which incorporates a stylish, modern fitted kitchen with separate hidden utility, has high-quality granite work surfaces including the central island, feature lighting, integrated appliances including a wine cooler, completing the ground floor layout is a room which provides versatility and can be used as either a home office or a play room.
To the first floor the central galleried landing which offers versatility to be used as a reading area and boasts fabulous natural light levels whilst enjoying viewings overlooking the town, branching from the landing there is a luxurious fully tiled four-piece house bathroom with free standing tub and separate shower enclosure, the principal bedroom having a bank of wardrobes to create a fantastic dressing area and en-suite with shower room, a second double bedroom comes with the benefit of built in wardrobe space.
The second floor offers the perfect space for multi-generational living with a spacious landing and a further two double bedrooms.
To the exterior of the property, there is a low maintenance newly lawned front garden with a central pathway leading to the front elevation, a gravelled driveway provides off street parking, whilst to the rear an incredible private walled rear garden laid with high quality artificial turf, a private raised decked seating area, block paving and access to the detached double garage which benefits from light & power.
An internal inspection is a must to appreciate the size, location, finish, presentation, and plot of this truly stunning residence.
The internal accommodation is offered over three floors offering close to 2756 sq. ft. of exceptionally well-appointed contemporary living space. Opening to an entrance lobby where there is a cloakroom and guest two-piece WC, a welcoming central reception hall, branching off to the left there is a dual aspect light & airy living room arranged around the bio ethanol fireplace and has bi-folding doors to the rear elevation, glazed double doors lead into the formal dining room, the impressive open plan living kitchen space which incorporates a stylish, modern fitted kitchen with separate hidden utility, has high-quality granite work surfaces including the central island, feature lighting, integrated appliances including a wine cooler, completing the ground floor layout is a room which provides versatility and can be used as either a home office or a play room.
To the first floor the central galleried landing which offers versatility to be used as a reading area and boasts fabulous natural light levels whilst enjoying viewings overlooking the town, branching from the landing there is a luxurious fully tiled four-piece house bathroom with free standing tub and separate shower enclosure, the principal bedroom having a bank of wardrobes to create a fantastic dressing area and en-suite with shower room, a second double bedroom comes with the benefit of built in wardrobe space.
The second floor offers the perfect space for multi-generational living with a spacious landing and a further two double bedrooms.
To the exterior of the property, there is a low maintenance newly lawned front garden with a central pathway leading to the front elevation, a gravelled driveway provides off street parking, whilst to the rear an incredible private walled rear garden laid with high quality artificial turf, a private raised decked seating area, block paving and access to the detached double garage which benefits from light & power.
An internal inspection is a must to appreciate the size, location, finish, presentation, and plot of this truly stunning residence.
Interested in this property?
Council tax
First listed
2 weeks agoEnergy Performance Certificate
Bishop Auckland, Durham DL14
Marketed by
Ryan James Estate Agents - Bishop Auckland 136 Newgate Street Bishop Auckland DL14 7EHPlacebuzz mortgage repayment calculator
Monthly repayment
The Est. Mortgage is for a 25 years repayment mortgage based on a 10% deposit and a 5.5% annual interest. It is only intended as a guide. Make sure you obtain accurate figures from your lender before committing to any mortgage. Your home may be repossessed if you do not keep up repayments on a mortgage.
Bishop Auckland, Durham DL14 - Streetview
DISCLAIMER: Property descriptions and related information displayed on this page are marketing materials provided by Ryan James Estate Agents - Bishop Auckland. Placebuzz does not warrant or accept any responsibility for the accuracy or completeness of the property descriptions or related information provided here and they do not constitute property particulars. Please contact Ryan James Estate Agents - Bishop Auckland for full details and further information.





