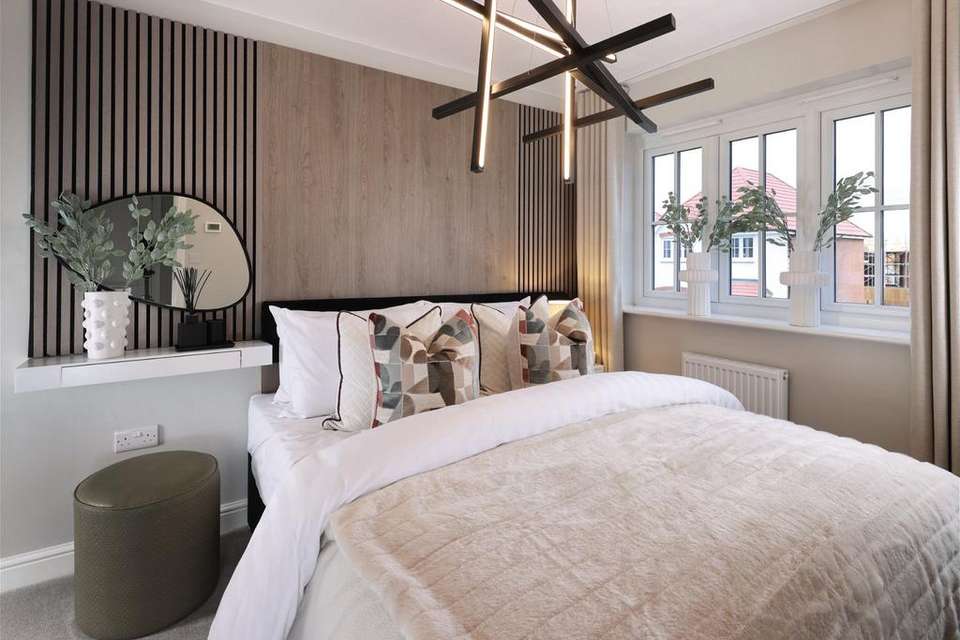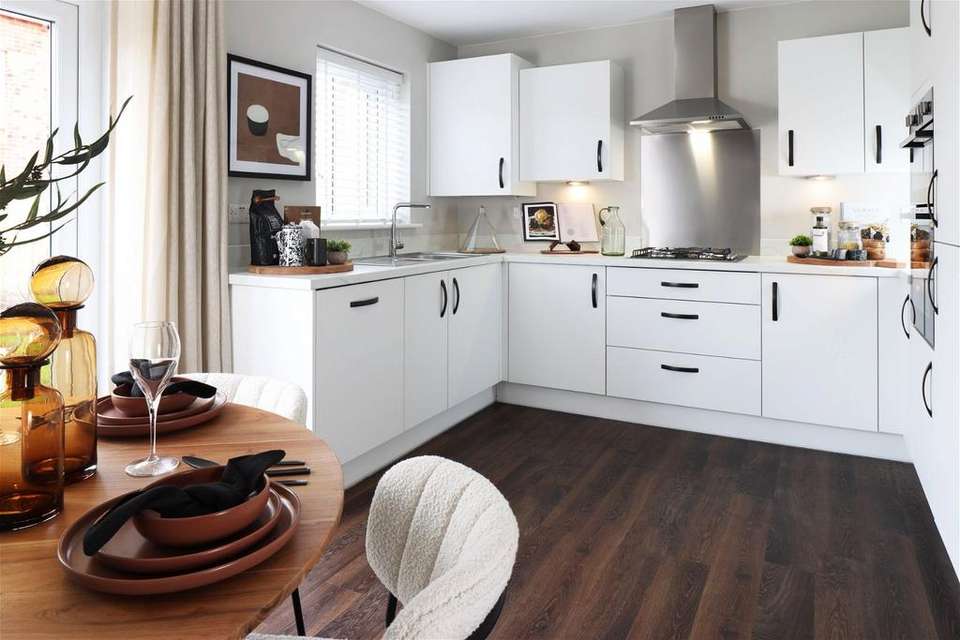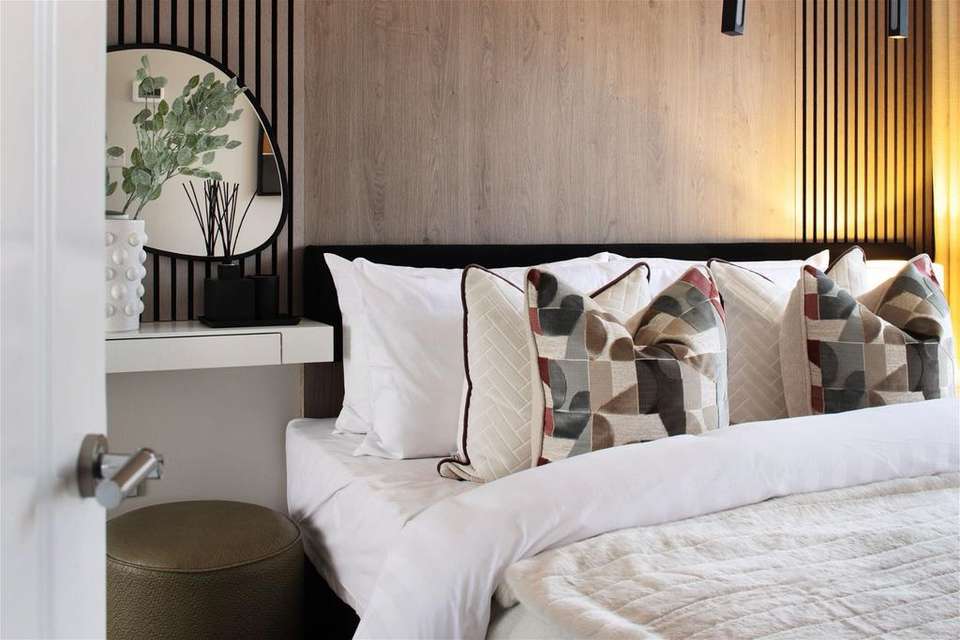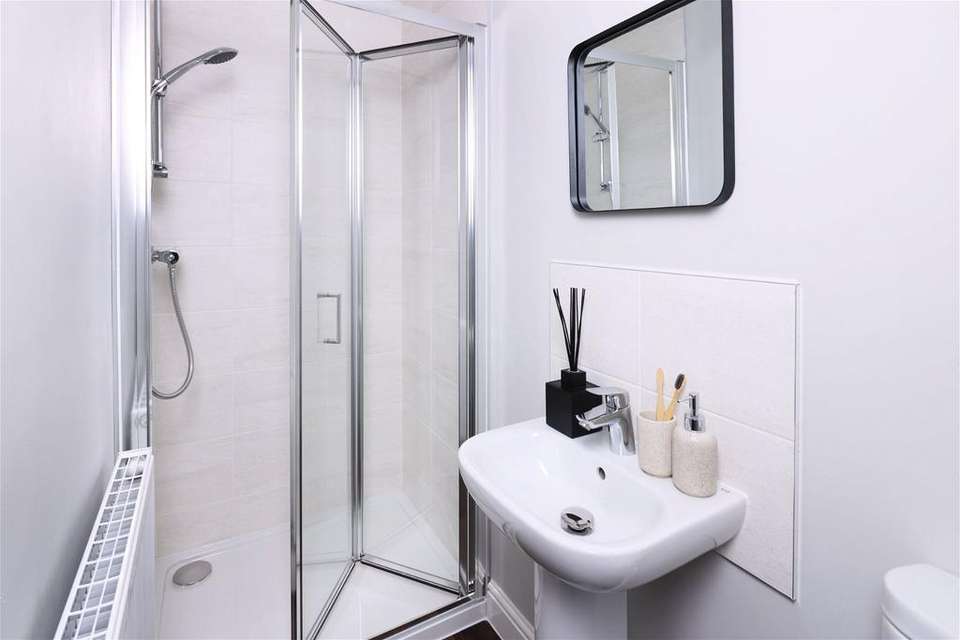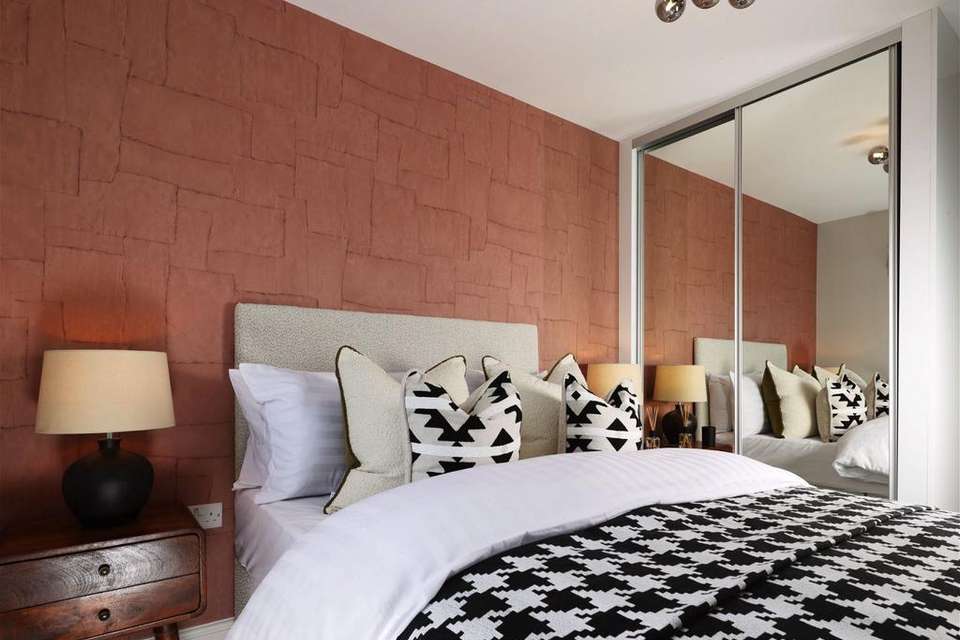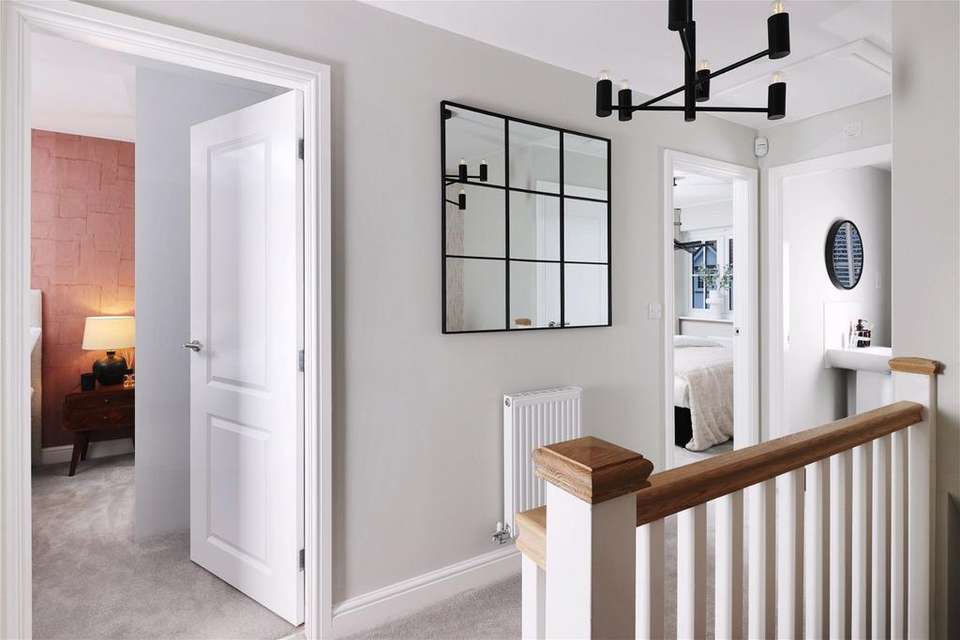3 bedroom semi-detached house for sale
Rhyl, Denbighshire LL18 4FQsemi-detached house
bedrooms
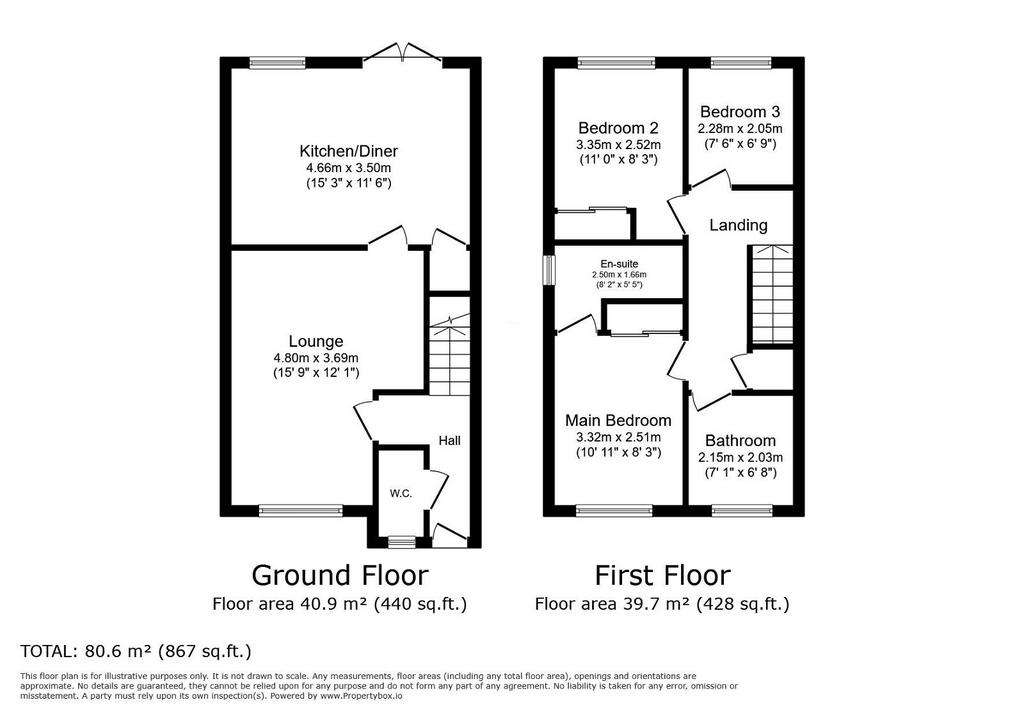
Property photos




+24
Property description
An opportunity to purchase a new build semi-detached property on the popular Aberkinsey Estate close to the town of Rhyl with its shops and public amenities. The property is currently being used as the site office but will be finished to the same high standard as the neighbouring house with off road parking for two vehicles. The property benefits by way of gas central heating, uPVC double glazing, three bedrooms, lounge, large kitchen/diner, three bedrooms, master ensuite, and family bathroom. With gardens front and rear viewing is highly recommended. PLEASE NOTE: The photos used in this listing are from the Anwyl show home. COMPOSITE DOUBLE GLAZED ENTRANCE DOOR LEADS INTOENTRANCE HALL - 3.22m x 1.13m (10'6" x 3'8")With 'Karndean' flooring, inset spotlighting to ceiling, single panelled radiator, power points, access to downstairs cloakroom and stairs leading to first floor accommodation.CLOAKROOM - 1.78m x 0.94m (5'10" x 3'1")Having a continuation of the 'Karndean' flooring, inset spotlighting, uPVC double glazed frosted window overlooking the front, low flush WC, pedestal wash hand basin with mixer tap over and tiled splash back and single panelled radiator.LOUNGE - 4.8m x 3.69m (15'8" x 12'1")With a continuation of the 'Karndean' flooring, uPVC double glazed window overlooking the front of the property, double panelled radiator and power points.KITCHEN/DINER - 4.66m x 3.5m (15'3" x 11'5")With 'Karndean' flooring, dining area with double panelled radiator, under stairs storage cupboard and uPVC double glazed French doors leading out to the rear garden. Kitchen with uPVC double glazed window giving an aspect over the rear garden, a full range of white wall and base cupboards with a complimentary worktop surface over, matching wall cupboard containing the 'Ideal Logic' gas combination boiler supplying the domestic hot water and radiators, ample power points, built-in 'Hoover' gas hob with extractor fan over and stainless steel splashback, built-in 'Hoover' eye level grill and oven in tall standing unit, integral fridge and freezer and one and a quarter bowl stainless steel sink with mixer tap over.STAIRS LEADING TO FIRST FLOOR ACOMMODATIONWith timber hand rail lead ontoLANDINGWith power points, access to loft space and large over stairs storage/airing cupboard.BEDROOM ONE - 3.32m x 2.51m (10'10" x 8'2")Having a uPVC double glazed window overlooking the front aspect, single panelled radiator, power points, built-in wardrobe with mirrored sliding doors, feature timber wall incorporating headboard, and access to ensuite.ENSUITE - 2.5m x 1.66m (8'2" x 5'5")With 'Kardean' flooring, spotlighted ceiling, single panelled radiator, large walk-in shower with mains shower over, part-tiled walls, low flush WC and pedestal wash hand basin with mixer tap and tiled splashback.BEDROOM TWO - 3.35m x 2.52m (10'11" x 8'3")With a uPVC double glazed window overlooking the rear, power points, single panelled radiator and built-in wardrobe with mirrored sliding doors.BEDROOM THREE/STUDY - 2.28m x 2.05m (7'5" x 6'8")Having a uPVC double glazed window giving an aspect over the rear of the property, power points and single panelled radiator.BATHROOMHaving a uPVC double glazed frosted window overlooking the front, 'Karndean' flooring, spotlighted ceiling, single panelled radiator, three piece suite in white comprising of panelled bath with mixer tap over, low flush WC and pedestal wash hand basin with mixer tap over and tiled splashback.OUTSIDETo the front a tarmac driveway provides parking for two vehicles with a paved path leading to the front door and beds containing a variety of plants and shrubs. The rear garden has a patio area leading out from the dining area providing a sunny seating area ideal for outdoor entertaining, has a large lawn, beds containing a variety of plants and shrubs and is bordered by tall timber fencing. The garden enjoys a sunny and secluded aspect.SERVICESMains gas, electric and a water meter are believed connected or available to the property. All services and appliances not tested by the Selling Agent.DIRECTIONSFrom the Rhyl Agency office proceed along Grange Road and continue onto Dyserth Road, at the mini roundabout turn right onto the Parc Aberkinsey Estate and follow the road down where the property will be found on the left just before the bend.AGENTS NOTESPlease note that the front photo of the property will be updated once the driveway and garden have been finished. There are currently no photos of the inside of the house as it is currently being used as the sales office, photos will be available once the property has been finished. PLEASE NOTE: The photos used in this listing are from the Anwyl show home. PLEASE NOTE: The photos used in this listing are from the Anwyl show home.
Interested in this property?
Council tax
First listed
Last weekEnergy Performance Certificate
Rhyl, Denbighshire LL18 4FQ
Marketed by
Peter Large - Rhyl 19 Clwyd Street Rhyl LL18 3LAPlacebuzz mortgage repayment calculator
Monthly repayment
The Est. Mortgage is for a 25 years repayment mortgage based on a 10% deposit and a 5.5% annual interest. It is only intended as a guide. Make sure you obtain accurate figures from your lender before committing to any mortgage. Your home may be repossessed if you do not keep up repayments on a mortgage.
Rhyl, Denbighshire LL18 4FQ - Streetview
DISCLAIMER: Property descriptions and related information displayed on this page are marketing materials provided by Peter Large - Rhyl. Placebuzz does not warrant or accept any responsibility for the accuracy or completeness of the property descriptions or related information provided here and they do not constitute property particulars. Please contact Peter Large - Rhyl for full details and further information.




