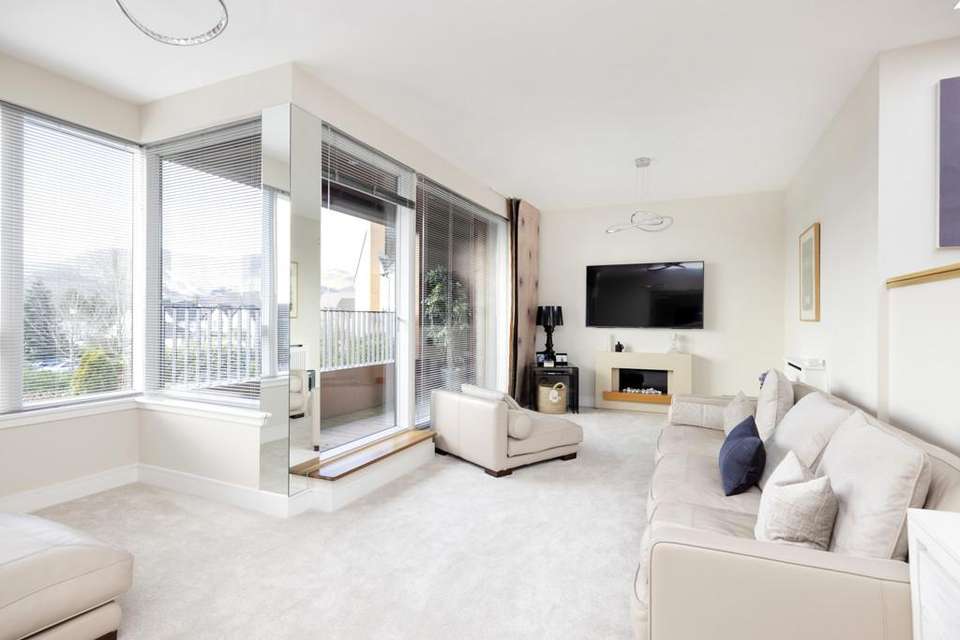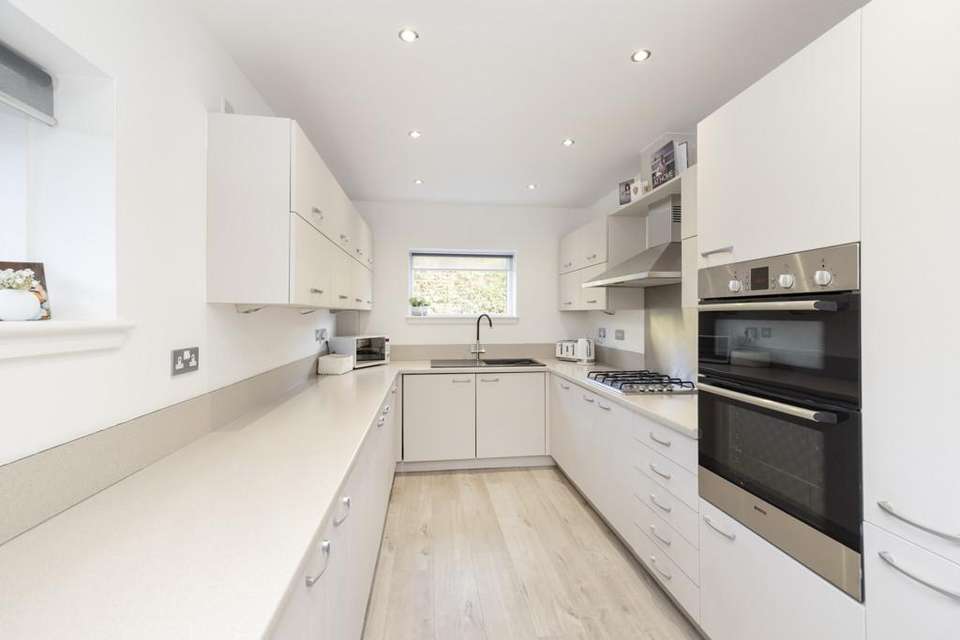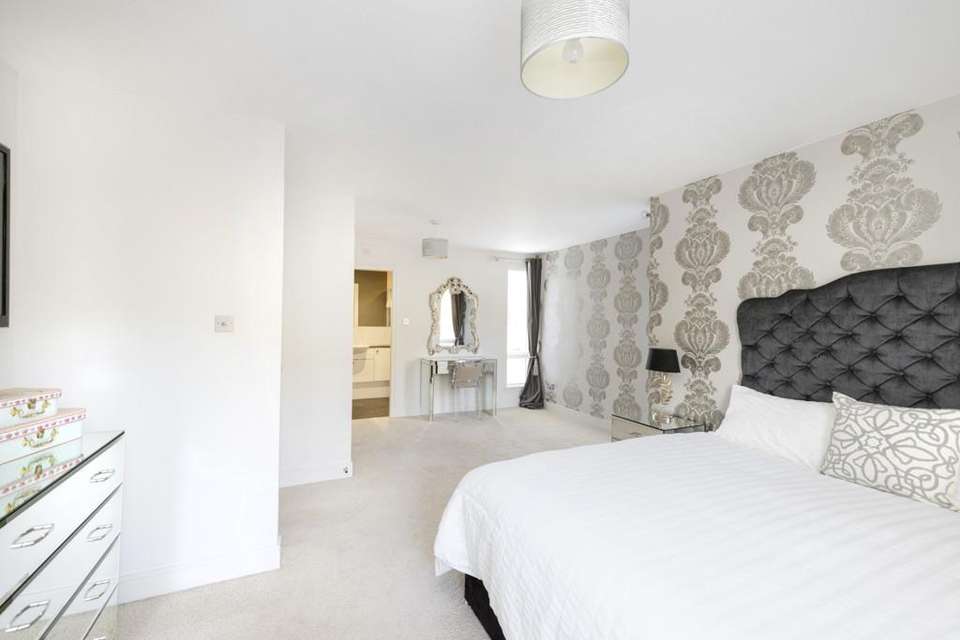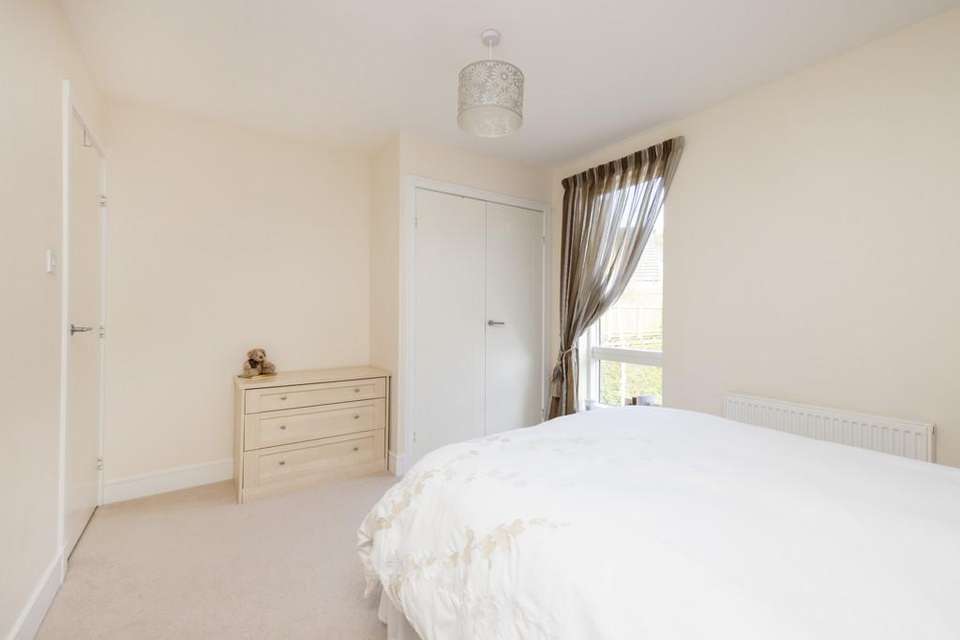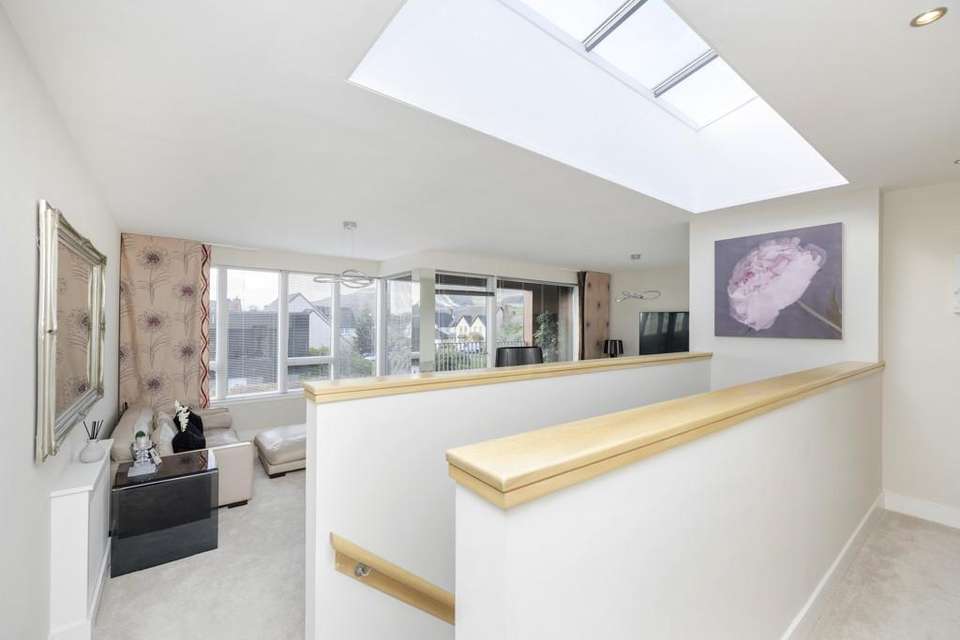£625,000
3 bedroom end of terrace house for sale
Edinburgh, EH10 7EGProperty description
9 Margaret Rose Avenue is an outstanding 3 bedroom luxury end of terrace house, part of an award winning development in the prestigious residential area of Fairmilehead. This stunning contemporary home benefits from high quality specification throughout, a private South facing garden and balcony, integral garage and lovely views of the Pentland Hills and nearby horse pastures.The impressive accommodation comprises on the ground floor – hall with door to the garage; open plan split level dining room and sitting room with full length picture window and French door to the South facing rear garden; kitchen fitted with quality floor and wall mounted units incorporating integrated appliances; double bedroom 2 with built in wardrobes and en suite shower room fitted with shower, wc and wash hand basin; utility room and cloakroom fitted with wc and wash hand basin.A bright staircase with a central lightwell above leads to the first floor where the accommodation comprises – spacious landing; lounge with French door leading to the balcony, large low level windows allowing for an abundance of natural light and views South; master bedroom with built in wardrobes and en suite shower room, a partition wall could be reinstated to create bedroom 4 if an extra bedroom is required; double bedroom 3 also with fitted wardrobes; bathroom fitted with bath, separate shower, wc and wash hand basin.The house is served by frequent bus services to the City Centre on Frogston Road West and there is easy access to the City Bypass.ParkingThere is an integral garage with parking for two cars at the front of the property.GardenThe enclosed South facing garden has been landscaped for minimal maintenance with a maintenance free composite decking area with exterior lighting.Fixtures and FittingsAll curtains, blinds and light fittings are included in the sale price as are the integrated kitchen appliances (gas hob, double oven, cooker hood, fridge/freezer and dishwasher), the wall mounted TVS and headboards. The furniture may be available by separate negotiation.Services The property benefits from gas central heating and double glazing throughout. There is underfloor heating on the ground floor in the kitchen, dining room, utility room and cloakroom.The development is factored by Hacking and Paterson for a cost of approximately £33 per month to maintain the communal garden grounds and the exterior of all properties.School Catchments The property is in the catchment area for Pentland Primary School and Firrhill High School.ViewingsInitially via the 360 Virtual Tour, physical viewings by appointment only with Truscott Property.
Property photos
Council tax
First listed
Over a month agoEnergy Performance Certificate
Edinburgh, EH10 7EG
Placebuzz mortgage repayment calculator
Monthly repayment
The Est. Mortgage is for a 25 years repayment mortgage based on a 10% deposit and a 5.5% annual interest. It is only intended as a guide. Make sure you obtain accurate figures from your lender before committing to any mortgage. Your home may be repossessed if you do not keep up repayments on a mortgage.
Edinburgh, EH10 7EG - Streetview
DISCLAIMER: Property descriptions and related information displayed on this page are marketing materials provided by Truscott Property - Edinburgh. Placebuzz does not warrant or accept any responsibility for the accuracy or completeness of the property descriptions or related information provided here and they do not constitute property particulars. Please contact Truscott Property - Edinburgh for full details and further information.
property_vrec_1



