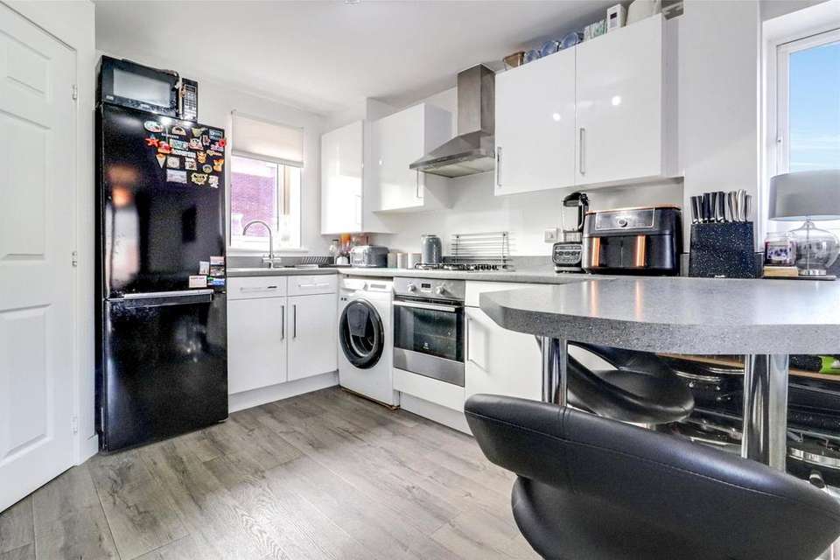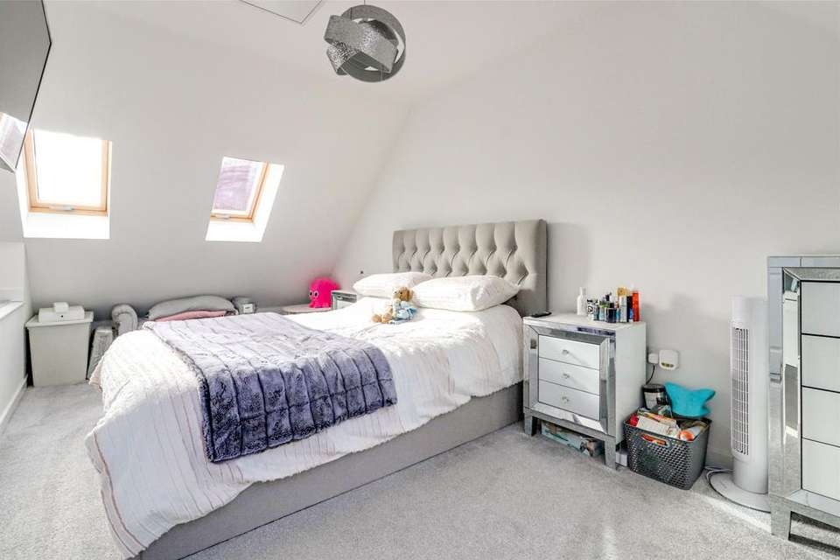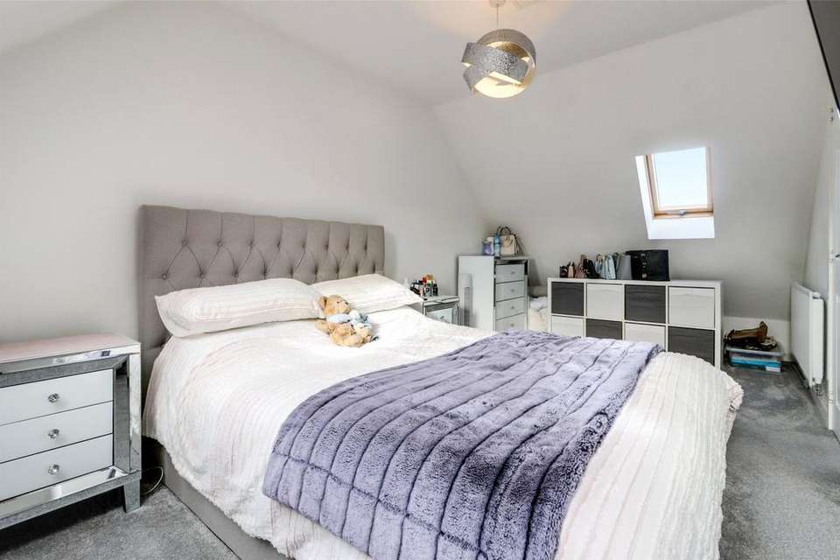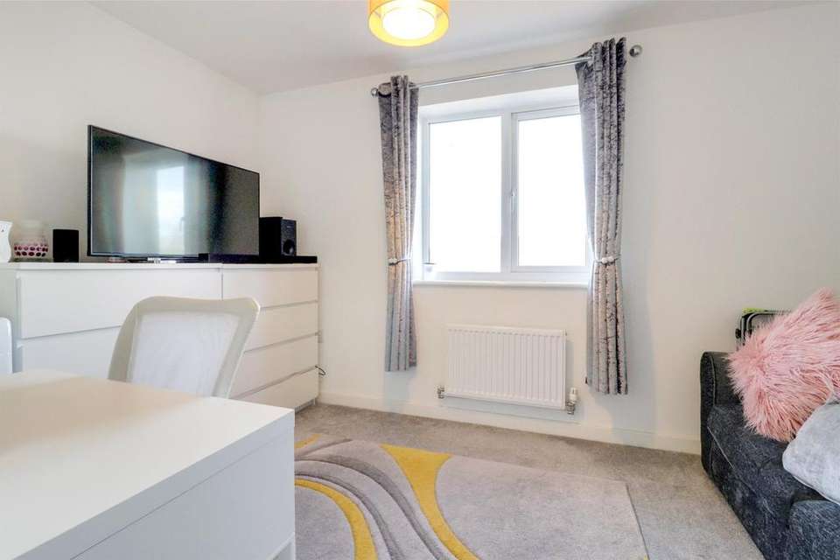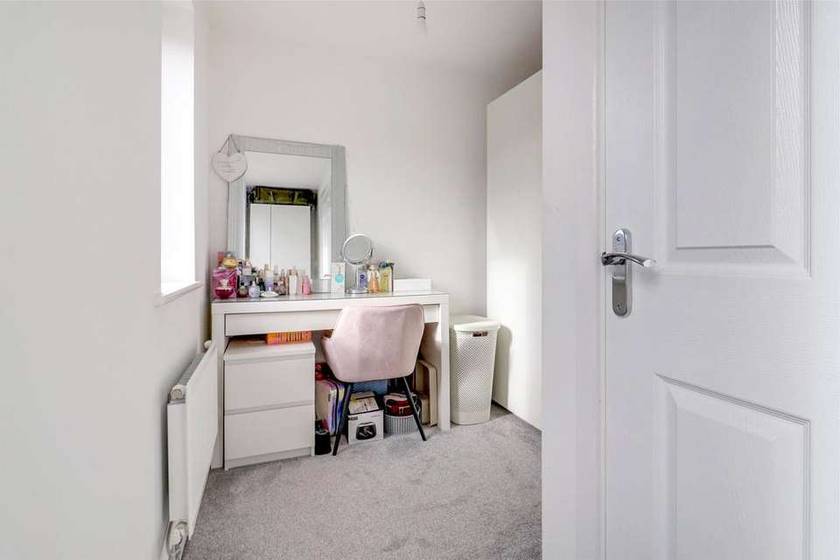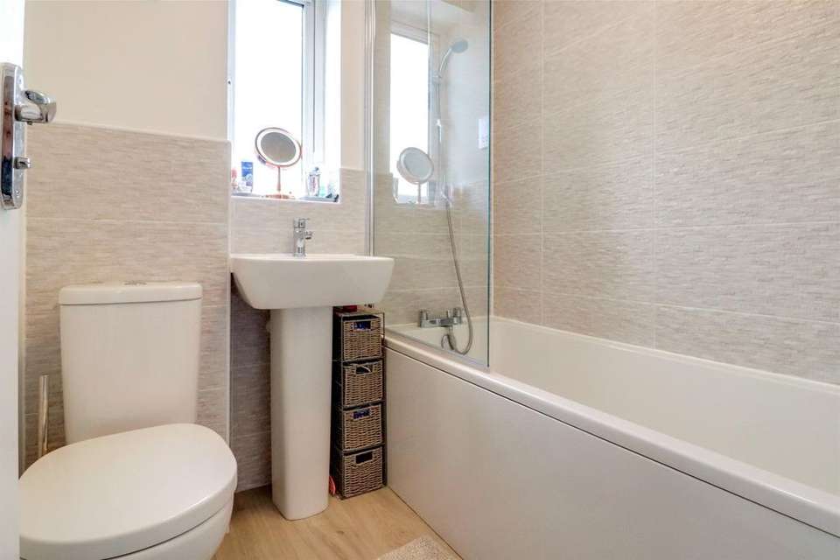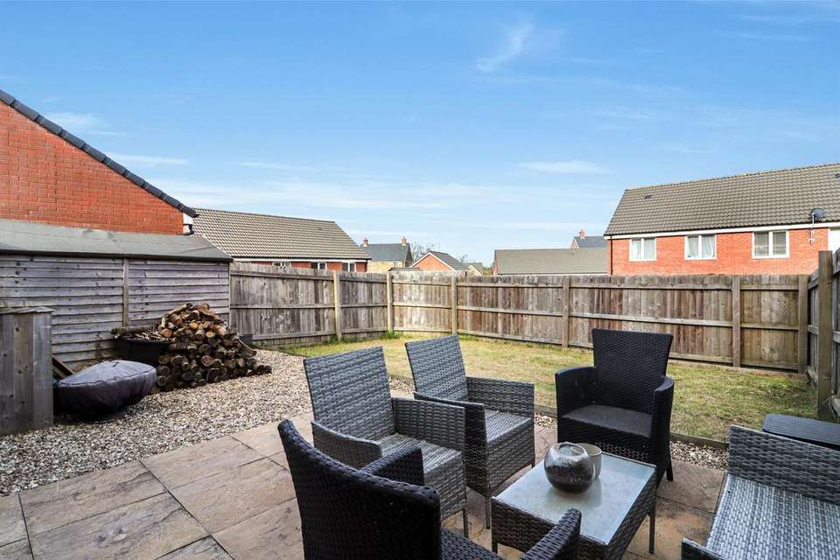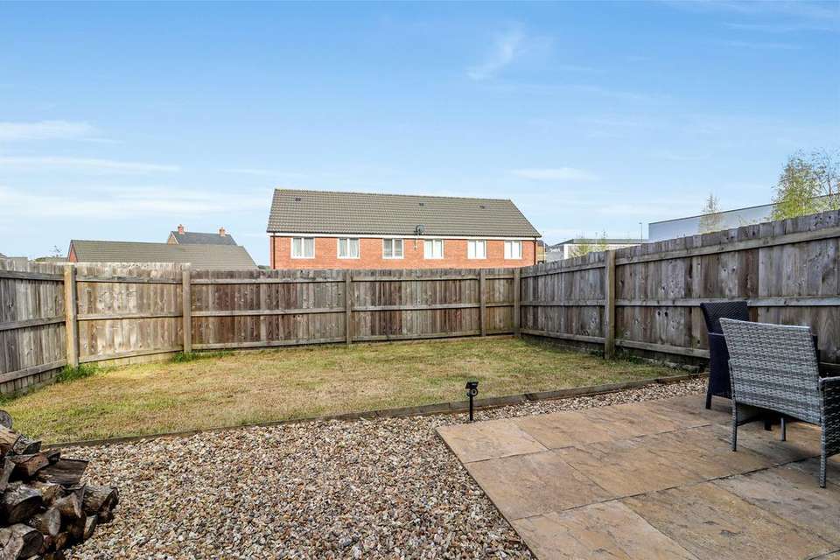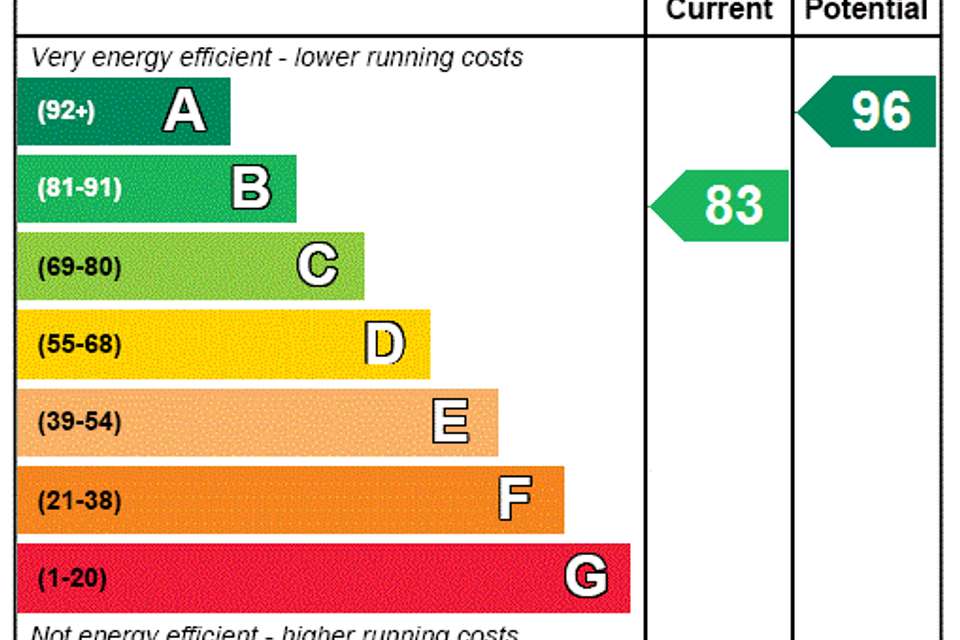3 bedroom end of terrace house for sale
Bideford, EX39terraced house
bedrooms
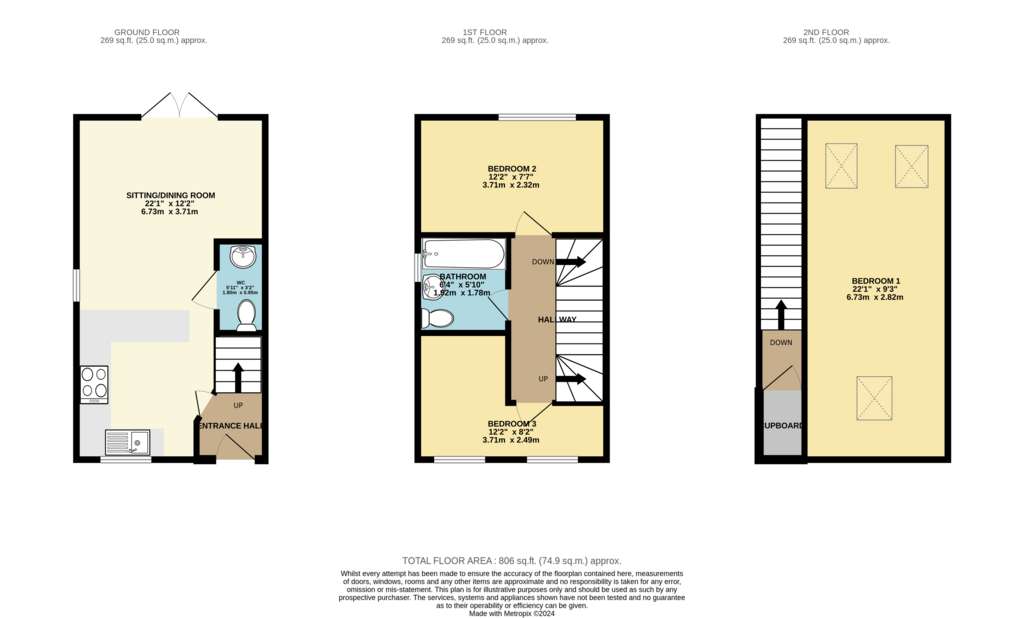
Property photos
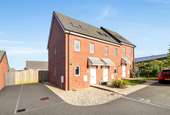
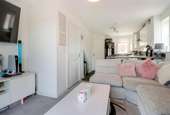
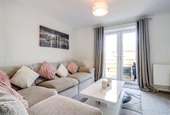
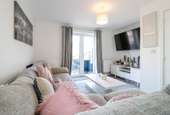
+9
Property description
Upon entering the home, you are greeted by the entrance hall with stairs rising to the first floor. The open plan living area is found just off of the entrance hall on the left-hand side.
Entering this space room, you are welcomed by the modern kitchen area which offers an array of base and eye level units in addition to space and plumbing for a washing machine/dish washer plus addition space for a fridge freezer. The kitchen is also equipped with an integrated electric hob and oven with extractor over and a useful breakfast bar.
The open plan living space is found to the rear of the ground floor and offers a great space for living furniture. This area is especially light and airy thanks to the rooms triple aspect flooding the room with natural daylight. There is also a WC cloakroom situated to the right.
On the first floor you will find bedrooms two and three with bedroom 2 being a well-proportioned double and bedroom three offering plenty of room for a single bed and storage. On the top floor is where you will find the master bedroom which stretches across the length measuring 21ft, again this room is especially light due to the three Velux windows situated on both sides of the property.
To the rear of the property is a generous garden mostly laid to lawn with a sizeable patio area, allowing space for outside table and chairs, further complimented by a section of gravel. There is also side access to the front of the house where you will find two parking spaces adjacent to the property.
From Bideford Quay, proceed up the high street and turn left at the top and proceed on until reaching the junction with Clovelly Road. Turn right and drive on for about 1.4 miles and take the right hand turning immediately after passing the "Brewers Fayre" building on your right- hand side. Take the second exit at the mini-roundabout followed by the next left turning followed by the next left turning where you will find number 29 tucked away.
Entering this space room, you are welcomed by the modern kitchen area which offers an array of base and eye level units in addition to space and plumbing for a washing machine/dish washer plus addition space for a fridge freezer. The kitchen is also equipped with an integrated electric hob and oven with extractor over and a useful breakfast bar.
The open plan living space is found to the rear of the ground floor and offers a great space for living furniture. This area is especially light and airy thanks to the rooms triple aspect flooding the room with natural daylight. There is also a WC cloakroom situated to the right.
On the first floor you will find bedrooms two and three with bedroom 2 being a well-proportioned double and bedroom three offering plenty of room for a single bed and storage. On the top floor is where you will find the master bedroom which stretches across the length measuring 21ft, again this room is especially light due to the three Velux windows situated on both sides of the property.
To the rear of the property is a generous garden mostly laid to lawn with a sizeable patio area, allowing space for outside table and chairs, further complimented by a section of gravel. There is also side access to the front of the house where you will find two parking spaces adjacent to the property.
From Bideford Quay, proceed up the high street and turn left at the top and proceed on until reaching the junction with Clovelly Road. Turn right and drive on for about 1.4 miles and take the right hand turning immediately after passing the "Brewers Fayre" building on your right- hand side. Take the second exit at the mini-roundabout followed by the next left turning followed by the next left turning where you will find number 29 tucked away.
Interested in this property?
Council tax
First listed
3 weeks agoEnergy Performance Certificate
Bideford, EX39
Marketed by
Webbers - Bideford 57 Mill Street Bideford EX39 2JTPlacebuzz mortgage repayment calculator
Monthly repayment
The Est. Mortgage is for a 25 years repayment mortgage based on a 10% deposit and a 5.5% annual interest. It is only intended as a guide. Make sure you obtain accurate figures from your lender before committing to any mortgage. Your home may be repossessed if you do not keep up repayments on a mortgage.
Bideford, EX39 - Streetview
DISCLAIMER: Property descriptions and related information displayed on this page are marketing materials provided by Webbers - Bideford. Placebuzz does not warrant or accept any responsibility for the accuracy or completeness of the property descriptions or related information provided here and they do not constitute property particulars. Please contact Webbers - Bideford for full details and further information.





