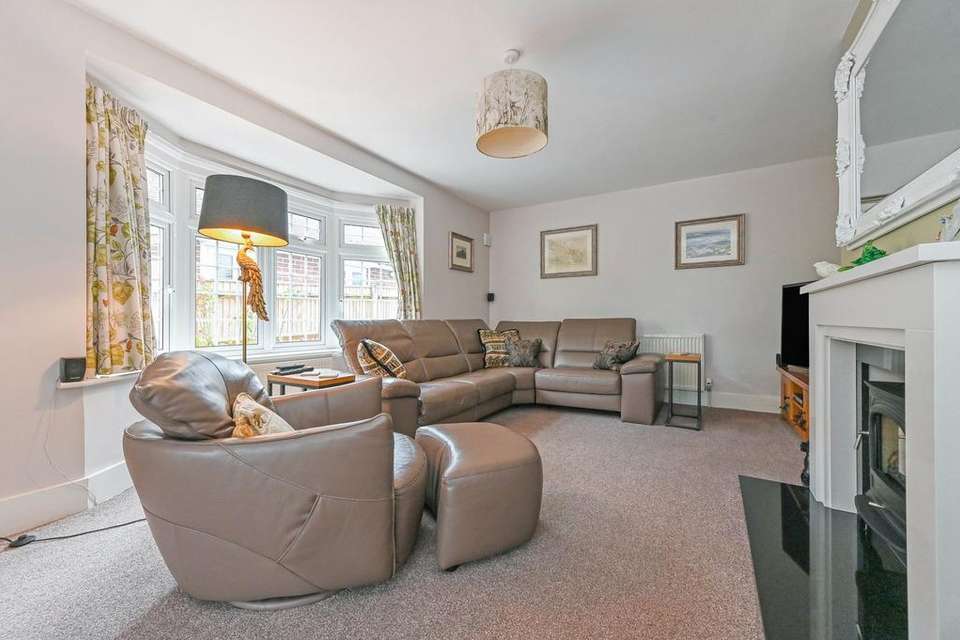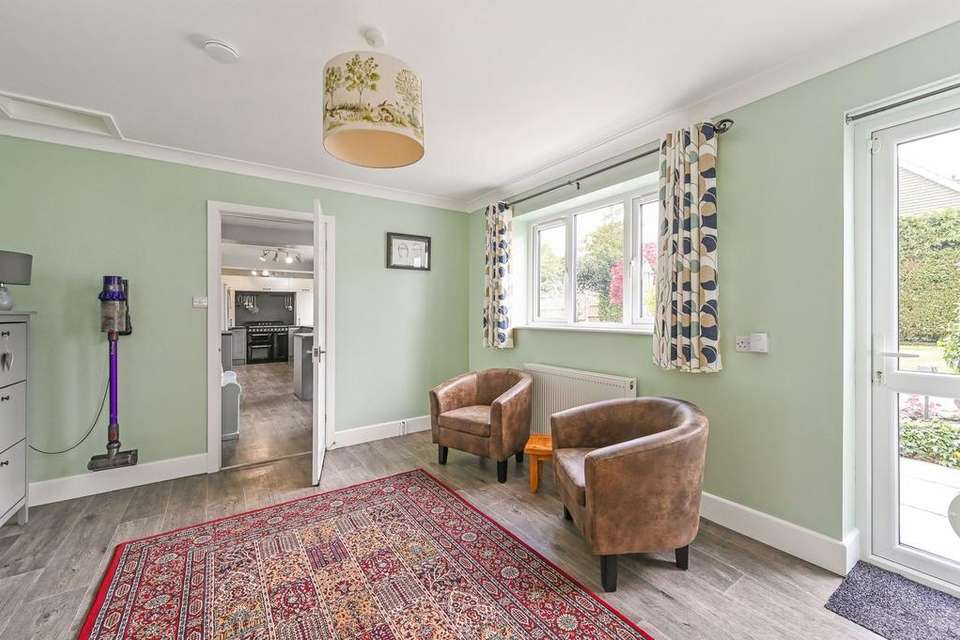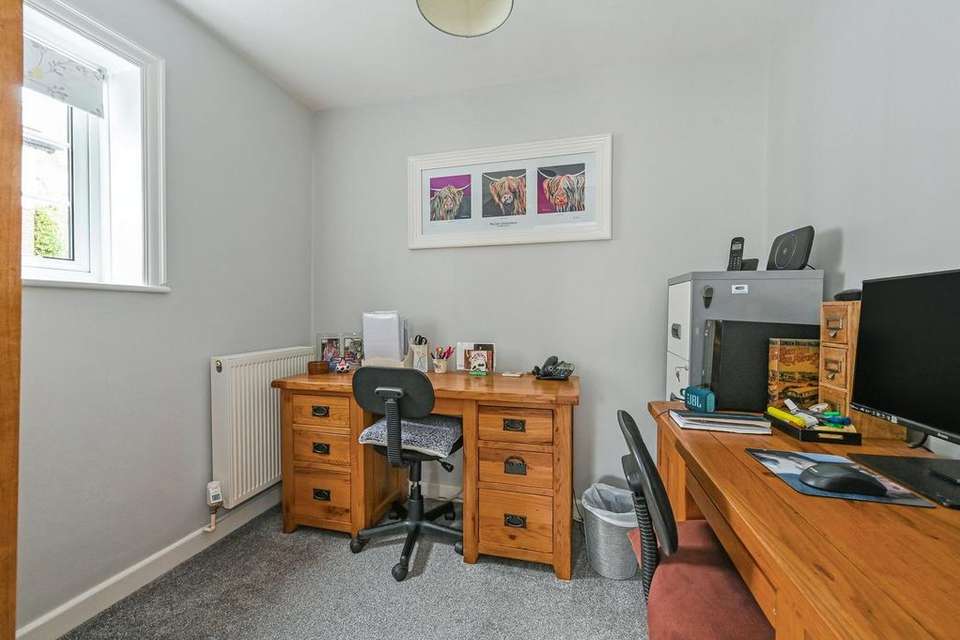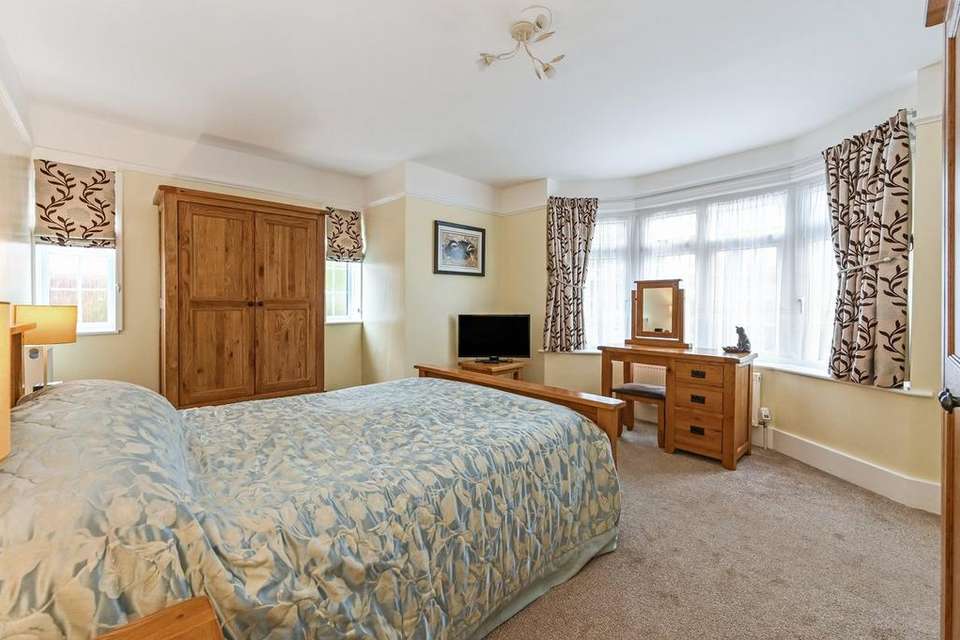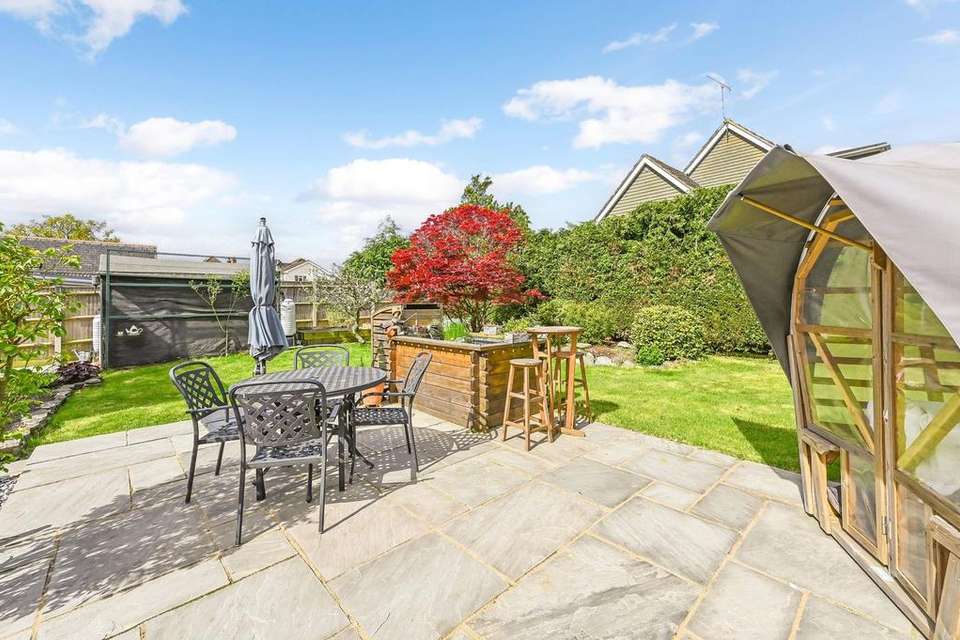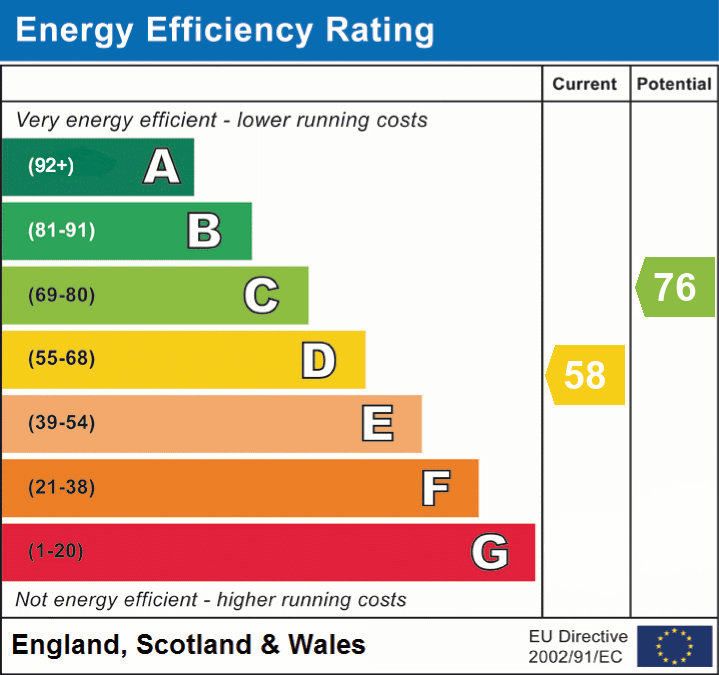5 bedroom detached house for sale
Southampton, SO40detached house
bedrooms
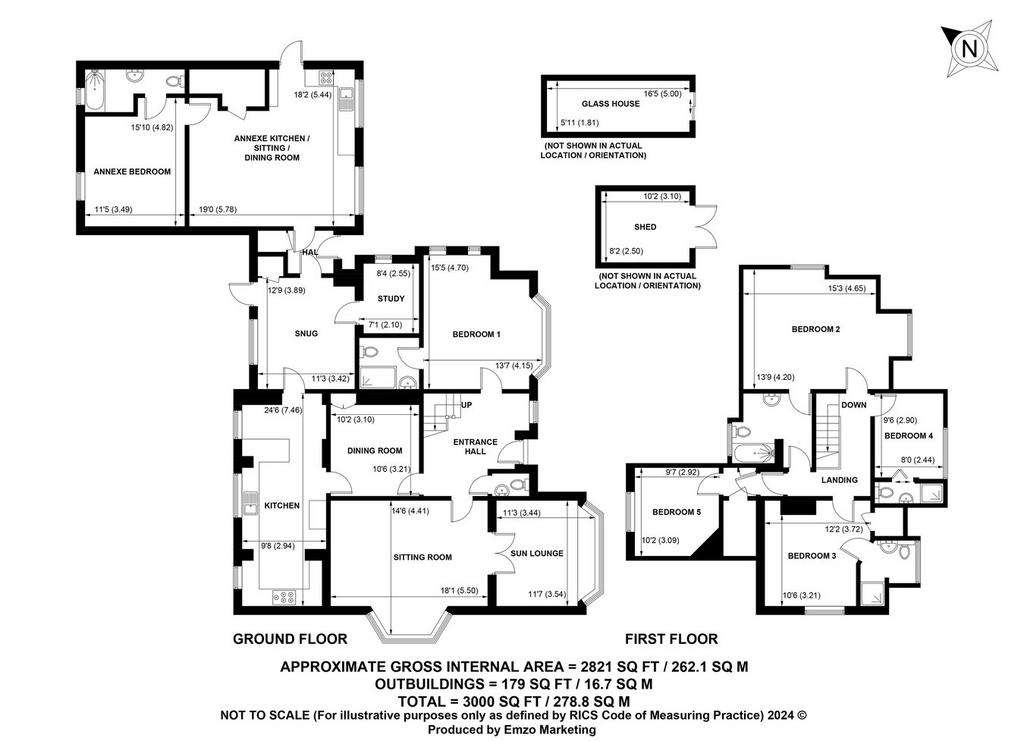
Property photos




+31
Property description
Nestled away from the road in Ashurst, this remarkable property presents expansive yet versatile accommodation, perfect for a large family or running a B&B business.The generously sized entrance hallway grants access to the main reception rooms, downstairs cloakroom, and the main principal ground floor bedroom suite, with stairs ascending to the first floor.The sitting room, situated to the left of the hallway, offers generous proportions and features a large bay window to the side, along with a flueless gas stove as a focal point. Steps and double doors lead into the sun lounge, providing views over the front of the property and across the road to the open fields.Returning to the hallway, to the right is the largest of the five bedrooms, featuring dual aspect windows that make it spacious, bright, and airy. An ensuite shower room adds convenience and charm to the room.Opposite the front door, you'll find the dining room, boasting a large feature window that looks into the kitchen breakfast room and a convenient storage cupboard. A door leads you through to the kitchen breakfast room.The kitchen breakfast room is truly fabulous, featuring three large windows overlooking the rear garden. Designed around the range cooker, it offers ample cupboard and worktop space for any budding chefs. A breakfast bar adds a perfect spot for enjoying your morning coffee or breakfast, while a door leads into the snug.The next reception room off the kitchen breakfast room is currently utilised as a snug. It's a versatile space that could serve a multitude of purposes, offering a quiet retreat at the back of the house with direct access to the rear garden. Further doors lead into the study and annexe accommodation.The study/office is a small yet comfortable space, perfect for working from home or a hobby room.
Interested in this property?
Council tax
First listed
Last weekEnergy Performance Certificate
Southampton, SO40
Marketed by
Fells Gulliver - Lyndhurst 30 High Street Lyndhurst SO43 7BGPlacebuzz mortgage repayment calculator
Monthly repayment
The Est. Mortgage is for a 25 years repayment mortgage based on a 10% deposit and a 5.5% annual interest. It is only intended as a guide. Make sure you obtain accurate figures from your lender before committing to any mortgage. Your home may be repossessed if you do not keep up repayments on a mortgage.
Southampton, SO40 - Streetview
DISCLAIMER: Property descriptions and related information displayed on this page are marketing materials provided by Fells Gulliver - Lyndhurst. Placebuzz does not warrant or accept any responsibility for the accuracy or completeness of the property descriptions or related information provided here and they do not constitute property particulars. Please contact Fells Gulliver - Lyndhurst for full details and further information.






