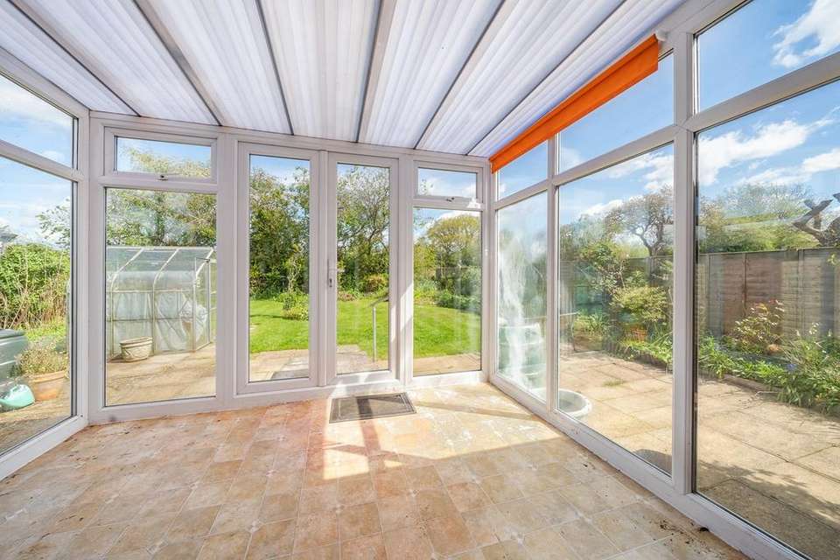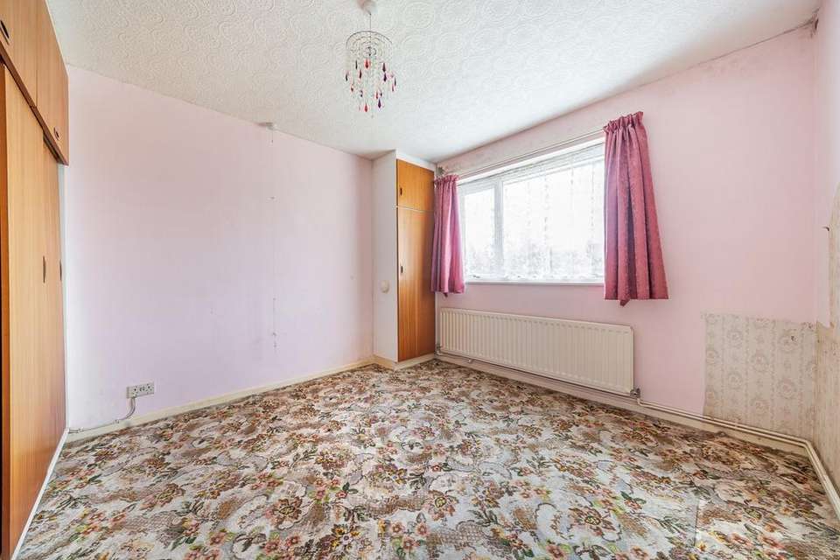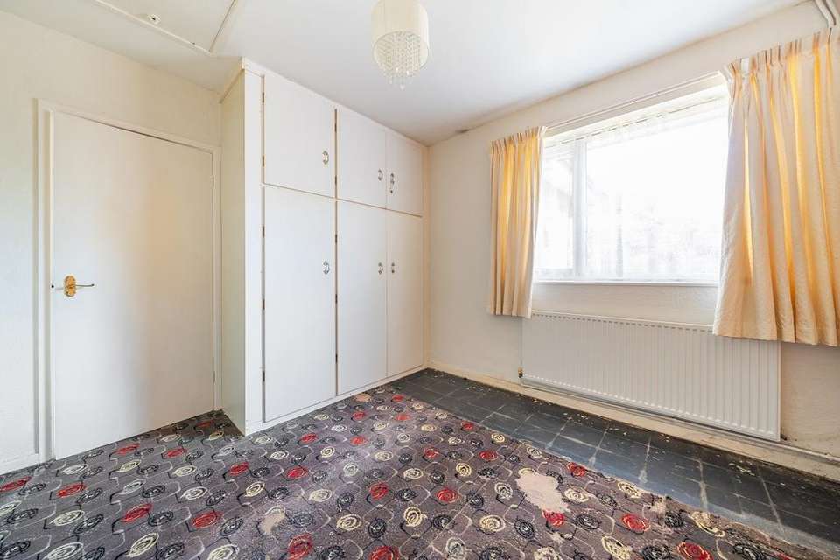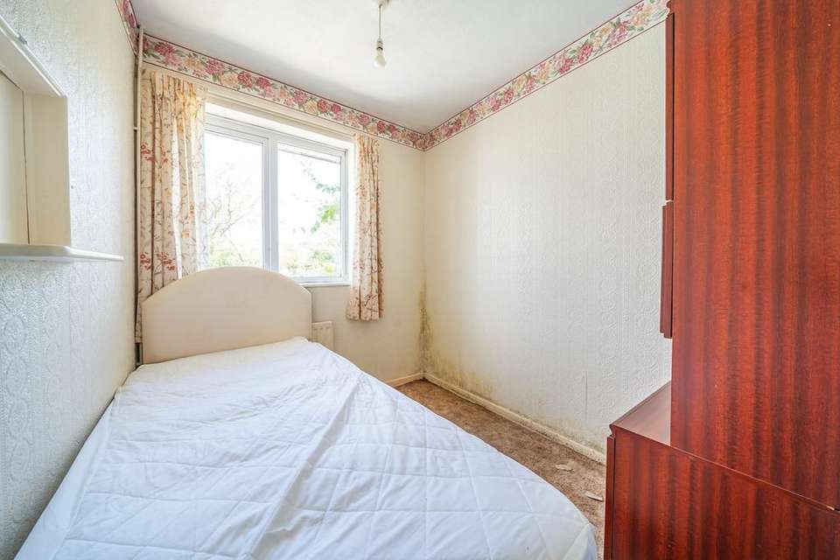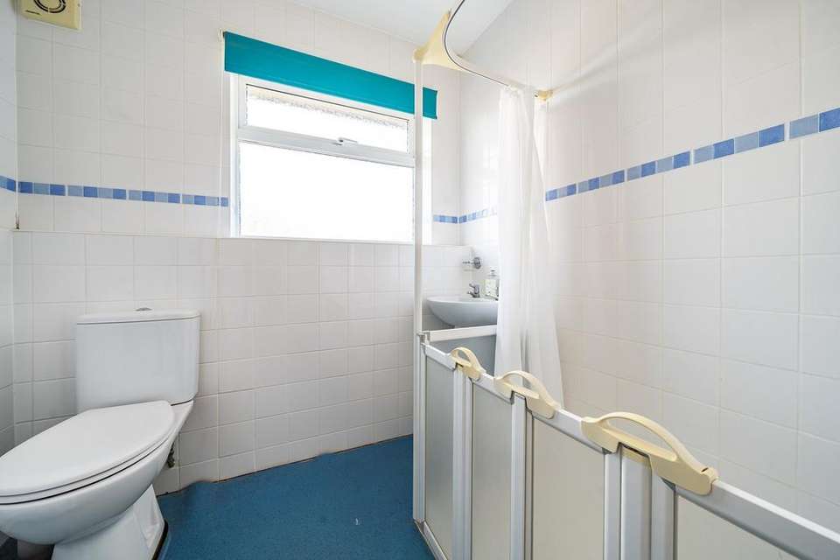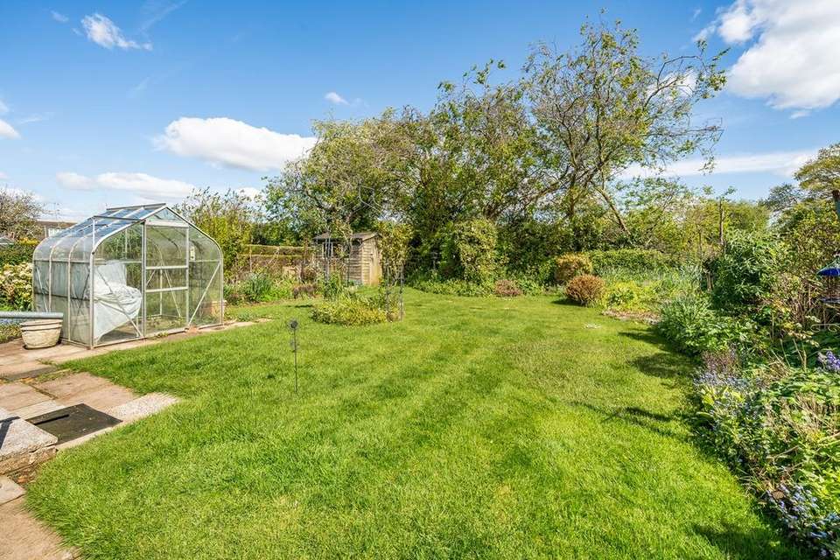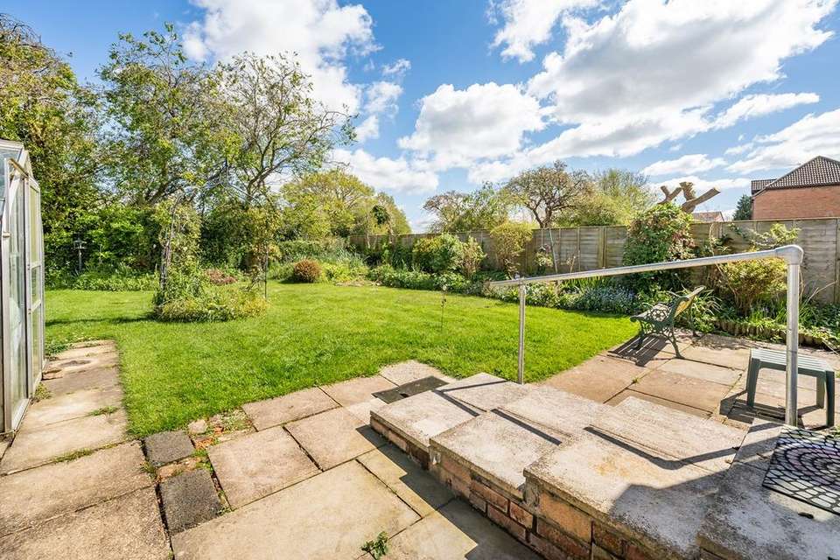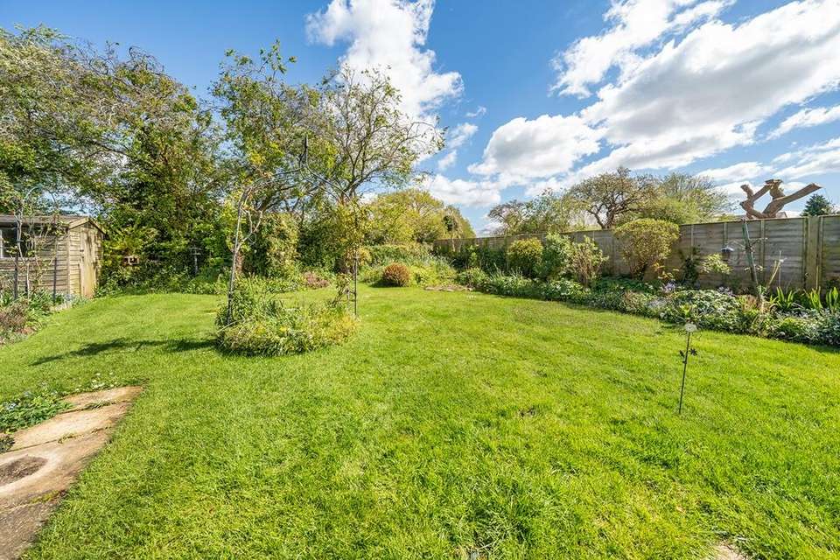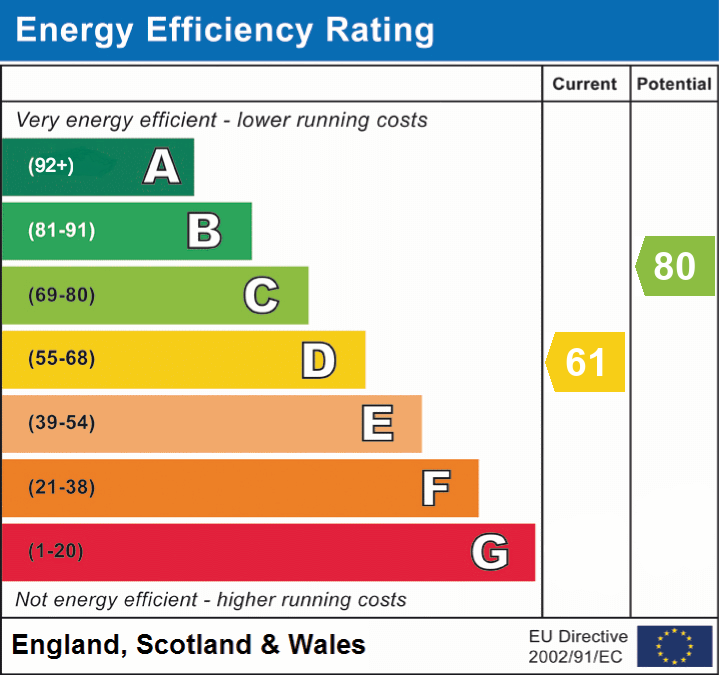3 bedroom semi-detached bungalow for sale
Greenfield, MK45bungalow
bedrooms
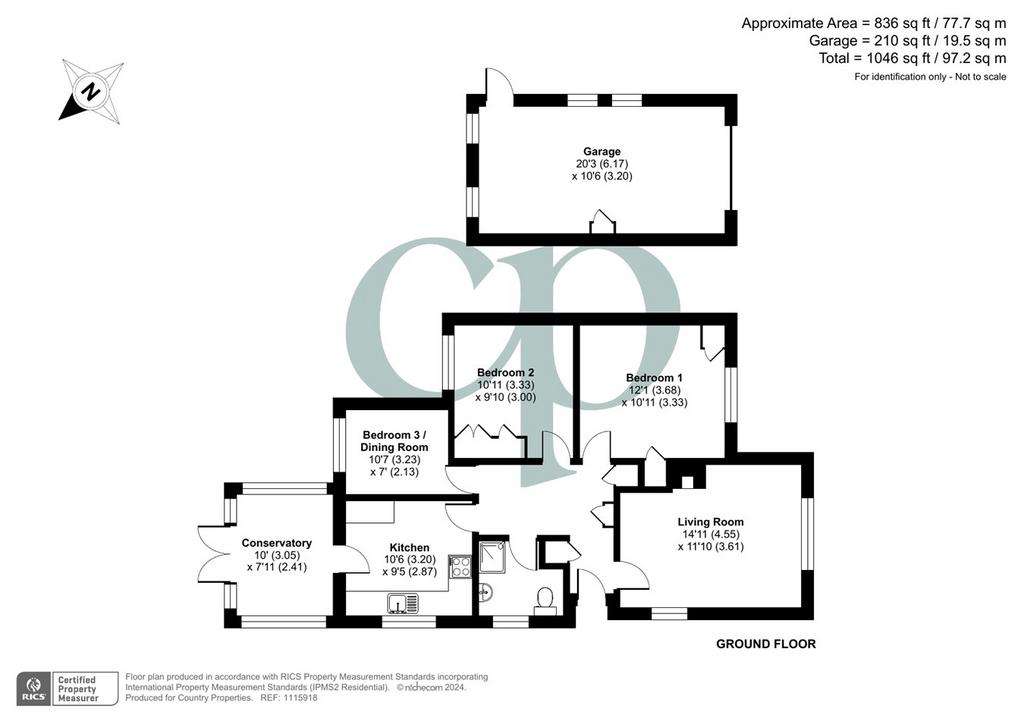
Property photos

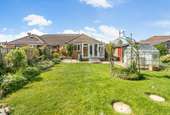
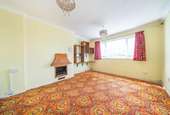
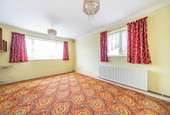
+10
Property description
With scope to improve, this chain-free semi detached bungalow is set at the end of a village cul-de-sac and features an established rear garden plus adjacent garage and driveway parking. The versatile accommodation includes three bedrooms, giving the option to utilise as additional reception space if preferred, a dual aspect living room, kitchen with access to conservatory and shower room. EPC Rating: D.
GROUND FLOOR
ENTRANCE HALL
Accessed via opaque double glazed entrance door with canopy over. Two radiators. Hatch to loft. Built-in storage cupboard and airing cupboard. Doors to kitchen, three bedrooms, shower room and to:
LIVING ROOM
Dual aspect via double glazed windows to front and side. Feature fireplace. Radiator.
KITCHEN
Double glazed window to side aspect. Base and wall mounted units with work surface areas incorporating stainless steel sink and drainer. Tiled splashbacks. Space for cooker, washing machine and fridge/freezer. Radiator. Double glazed door to:
CONSERVATORY
Double glazed windows and French doors to rear garden. Power and light. Oil fired boiler.
BEDROOM 1
Double glazed window to front aspect. Fitted storage. Radiator.
BEDROOM 2
Double glazed window to rear aspect. Fitted wardrobes. Radiator.
BEDROOM 3/DINING ROOM
Double glazed window to rear aspect. Radiator.
SHOWER ROOM
Opaque double glazed window to side aspect. Walk-in shower with electric shower unit. Close coupled WC. Pedestal wash hand basin. Wall tiling.
OUTSIDE
FRONT GARDEN
Mainly laid to gravel with shrub borders. Pathway leading to entrance door and gated rear access. Part enclosed by low level walling.
REAR GARDEN
Immediately to the rear of the property is a paved patio seating area leading to lawn. Mature tree and shrub borders. Greenhouse. Garden shed. Oil storage tank. Enclosed by timber fencing with gated access to front.
GARAGE
Double opening wooden doors. Windows to side and rear aspects. Courtesy door to side aspect.
OFF ROAD PARKING
Hard standing driveway to side providing off road parking and access to garage.
Current Council Tax Band: D.
WHAT'S THE NEXT STEP TO PURCHASE THIS PROPERTY?
Once you have viewed the property and made an acceptable offer, we will need the following before the property can be removed from the market;
Proof of your ability to purchase: A Mortgage Agreement in Principle with proof of deposit/Evidence of cash to purchase/Evidence of equity from sale (as applicable).
ID: A copy of a passport and driving licence for each purchaser are ideal, if both of these are not available, one can be substituted for a recent utility bill/bank statement.
Details of the solicitor/conveyancer acting for you in your purchase.
A signed copy of our Supplier List & Referral Fee Disclosure Form.
We are happy to recommend a local financial adviser and conveyancer if required to help speed up the process.
GROUND FLOOR
ENTRANCE HALL
Accessed via opaque double glazed entrance door with canopy over. Two radiators. Hatch to loft. Built-in storage cupboard and airing cupboard. Doors to kitchen, three bedrooms, shower room and to:
LIVING ROOM
Dual aspect via double glazed windows to front and side. Feature fireplace. Radiator.
KITCHEN
Double glazed window to side aspect. Base and wall mounted units with work surface areas incorporating stainless steel sink and drainer. Tiled splashbacks. Space for cooker, washing machine and fridge/freezer. Radiator. Double glazed door to:
CONSERVATORY
Double glazed windows and French doors to rear garden. Power and light. Oil fired boiler.
BEDROOM 1
Double glazed window to front aspect. Fitted storage. Radiator.
BEDROOM 2
Double glazed window to rear aspect. Fitted wardrobes. Radiator.
BEDROOM 3/DINING ROOM
Double glazed window to rear aspect. Radiator.
SHOWER ROOM
Opaque double glazed window to side aspect. Walk-in shower with electric shower unit. Close coupled WC. Pedestal wash hand basin. Wall tiling.
OUTSIDE
FRONT GARDEN
Mainly laid to gravel with shrub borders. Pathway leading to entrance door and gated rear access. Part enclosed by low level walling.
REAR GARDEN
Immediately to the rear of the property is a paved patio seating area leading to lawn. Mature tree and shrub borders. Greenhouse. Garden shed. Oil storage tank. Enclosed by timber fencing with gated access to front.
GARAGE
Double opening wooden doors. Windows to side and rear aspects. Courtesy door to side aspect.
OFF ROAD PARKING
Hard standing driveway to side providing off road parking and access to garage.
Current Council Tax Band: D.
WHAT'S THE NEXT STEP TO PURCHASE THIS PROPERTY?
Once you have viewed the property and made an acceptable offer, we will need the following before the property can be removed from the market;
Proof of your ability to purchase: A Mortgage Agreement in Principle with proof of deposit/Evidence of cash to purchase/Evidence of equity from sale (as applicable).
ID: A copy of a passport and driving licence for each purchaser are ideal, if both of these are not available, one can be substituted for a recent utility bill/bank statement.
Details of the solicitor/conveyancer acting for you in your purchase.
A signed copy of our Supplier List & Referral Fee Disclosure Form.
We are happy to recommend a local financial adviser and conveyancer if required to help speed up the process.
Council tax
First listed
3 weeks agoEnergy Performance Certificate
Greenfield, MK45
Placebuzz mortgage repayment calculator
Monthly repayment
The Est. Mortgage is for a 25 years repayment mortgage based on a 10% deposit and a 5.5% annual interest. It is only intended as a guide. Make sure you obtain accurate figures from your lender before committing to any mortgage. Your home may be repossessed if you do not keep up repayments on a mortgage.
Greenfield, MK45 - Streetview
DISCLAIMER: Property descriptions and related information displayed on this page are marketing materials provided by Country Properties - Flitwick. Placebuzz does not warrant or accept any responsibility for the accuracy or completeness of the property descriptions or related information provided here and they do not constitute property particulars. Please contact Country Properties - Flitwick for full details and further information.






