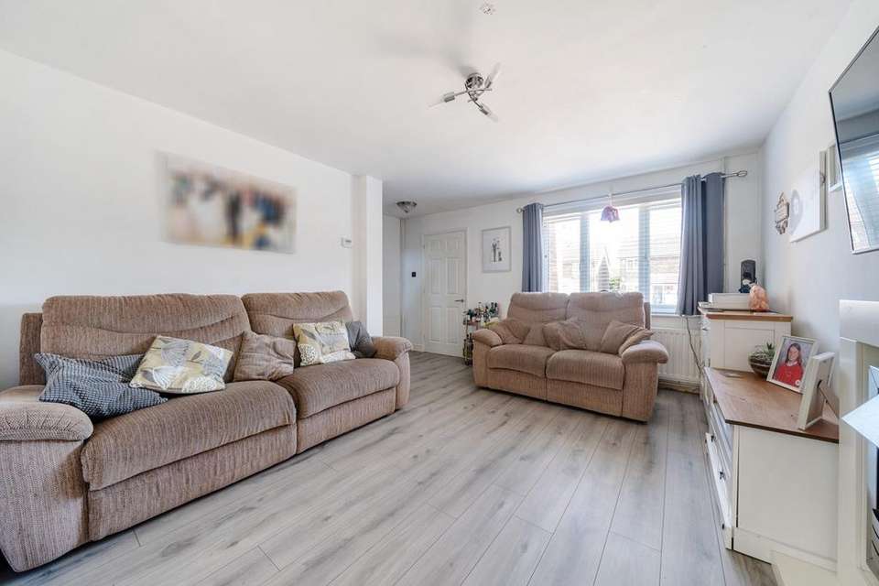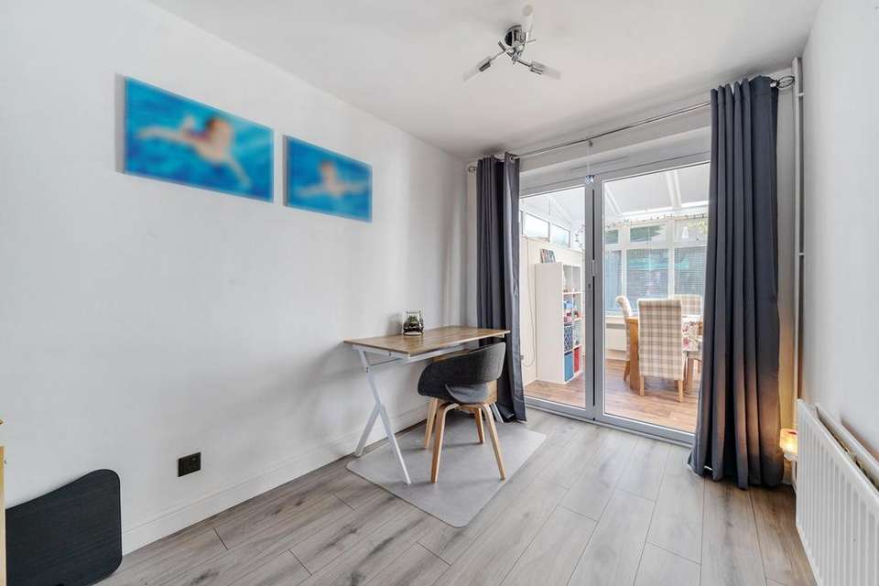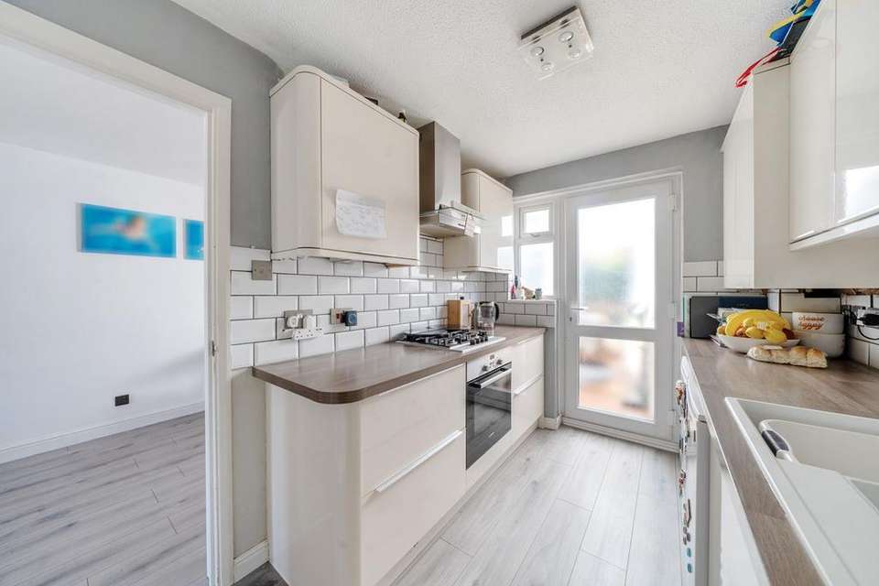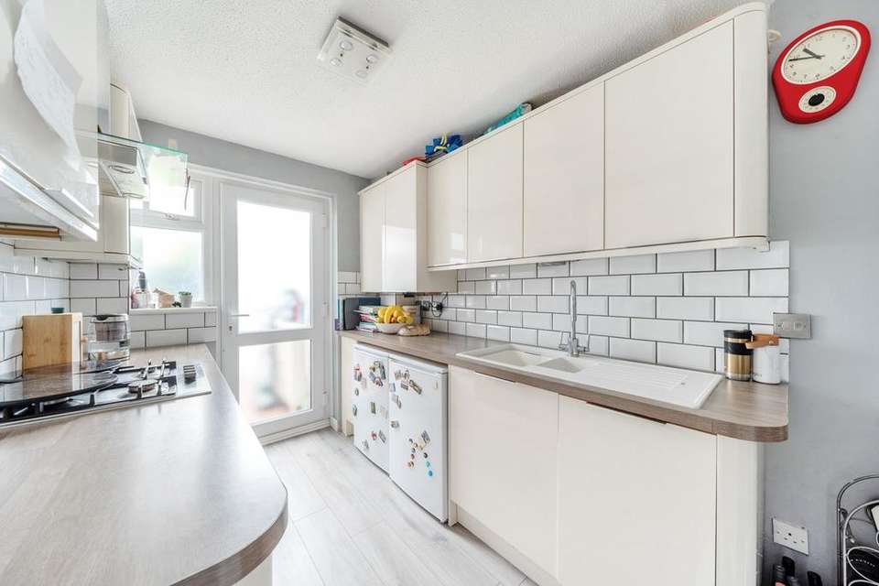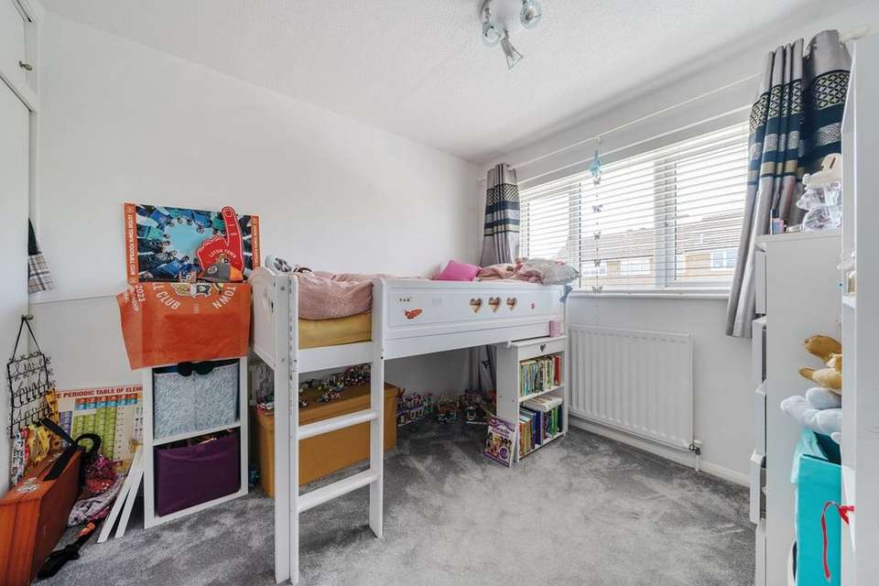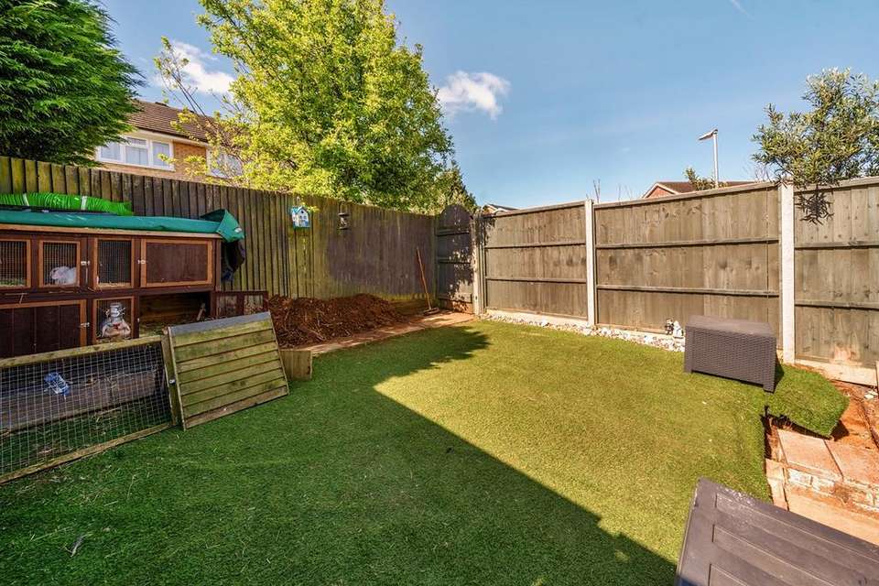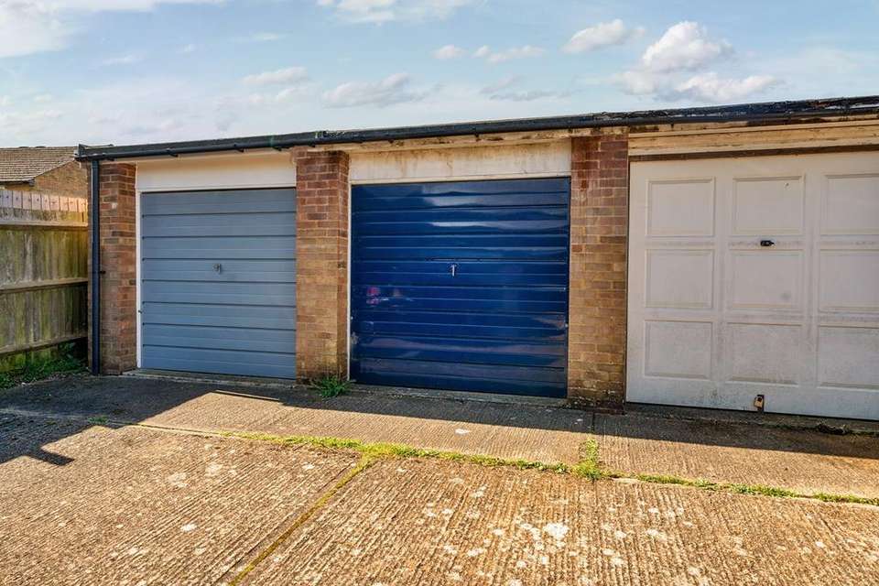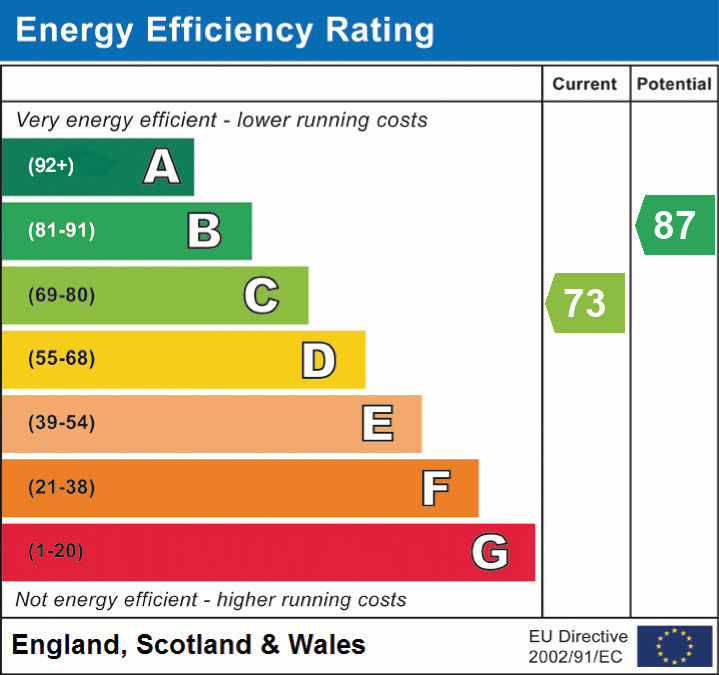3 bedroom terraced house for sale
Flitwick, MK45terraced house
bedrooms
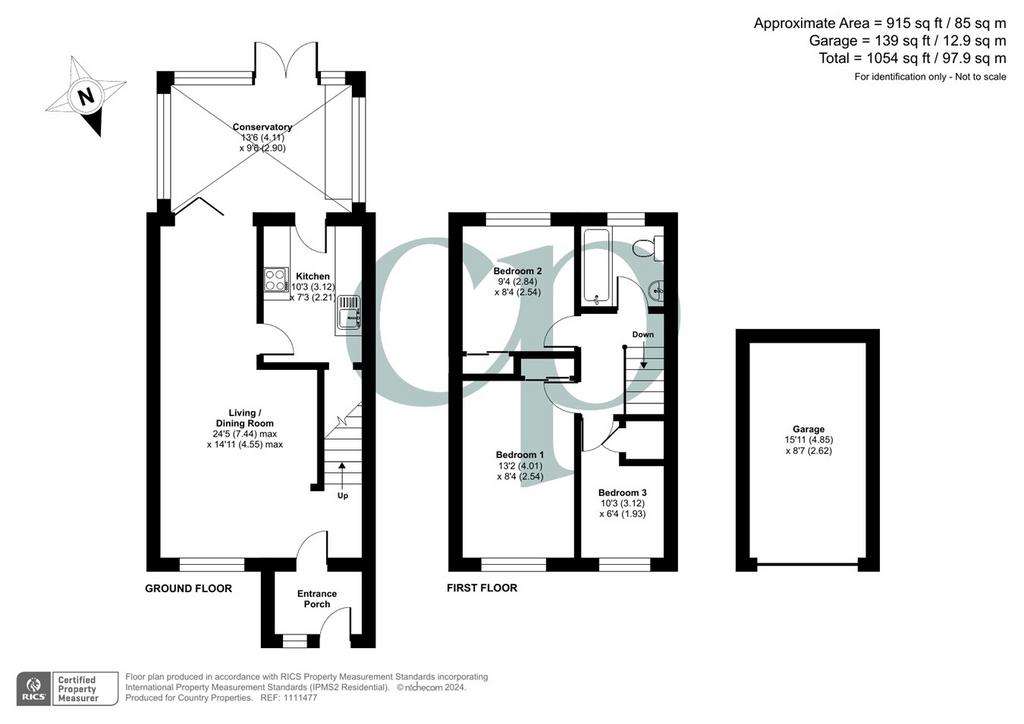
Property photos



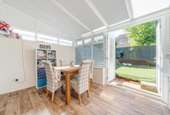
+12
Property description
Set within a cul-de-sac in the heart of the town centre, handy for local amenities including the mainline rail station (just 0.3 miles), this well presented mid terrace home has the benefit of driveway parking to front and a garage in nearby block. The 24ft living/dining room leads through bi-fold doors to a conservatory, providing additional space to relax, dine or entertain. There is also a fitted kitchen, three bedrooms (two with built-in wardrobes) and a first floor bathroom. The rear garden enjoys a south-westerly aspect and is mainly laid to artificial lawn for ease of maintenance. EPC Rating: C.
GROUND FLOOR
ENTRANCE PORCH
Accessed via front entrance door with opaque glazed insert and opaque double glazed sidelight. Meter cupboard. Wood effect flooring. Door to:
LIVING/DINING ROOM
Double glazed window to front aspect. Double glazed bi-fold doors to conservatory. Feature electric fire with surround. Three radiators. Wood effect flooring. Opaque glazed door to:
KITCHEN
Opaque double glazed window and door to rear aspect/conservatory. A range of base and wall mounted units with work surface areas incorporating 1½ bowl sink and drainer with mixer tap. Tiled splashbacks. Built-in electric oven and gas hob with extractor over. Space for refrigerator and freezer. Under stairs storage area.
CONSERVATORY
Of part brick and double glazed construction with double glazed French doors to rear garden. Wall mounted electric heater. Wood effect flooring. Work surface area. Space for washing machine and tumble dryer.
FIRST FLOOR
LANDING
Hatch to loft. Doors to all bedrooms and family bathroom.
BEDROOM 1
Double glazed window to front aspect. Radiator. Built-in wardrobe.
BEDROOM 2
Double glazed window to rear aspect. Radiator. Built-in wardrobe.
BEDROOM 3
Double glazed window to front aspect. Radiator. Built-in cupboard housing gas fired boiler (newly fitted February 2024).
FAMILY BATHROOM
Opaque double glazed window to rear aspect. Three piece suite comprising: Bath with shower over, close coupled WC and pedestal wash hand basin with mixer tap. Wall and floor tiling. Heated towel rail. Recessed spotlighting to ceiling.
OUTSIDE
REAR GARDEN
South-westerly aspect. Paved area leading to artificial lawn. Enclosed by fencing with gated rear access.
GARAGE
Single garage situated in nearby block.
OFF ROAD PARKING
Gravelled and paved frontage providing off road parking for one vehicle. Pathway leading to front entrance door. Shrub border.
Current Council Tax Band: C.
WHAT'S THE NEXT STEP TO PURCHASE THIS PROPERTY?
Once you have viewed the property and made an acceptable offer, we will need the following before the property can be removed from the market;
Proof of your ability to purchase: A Mortgage Agreement in Principle with proof of deposit/Evidence of cash to purchase/Evidence of equity from sale (as applicable).
ID: A copy of a passport and driving licence for each purchaser are ideal, if both of these are not available, one can be substituted for a recent utility bill/bank statement.
Details of the solicitor/conveyancer acting for you in your purchase.
A signed copy of our Supplier List & Referral Fee Disclosure Form.
We are happy to recommend a local financial adviser and conveyancer if required to help speed up the process.
GROUND FLOOR
ENTRANCE PORCH
Accessed via front entrance door with opaque glazed insert and opaque double glazed sidelight. Meter cupboard. Wood effect flooring. Door to:
LIVING/DINING ROOM
Double glazed window to front aspect. Double glazed bi-fold doors to conservatory. Feature electric fire with surround. Three radiators. Wood effect flooring. Opaque glazed door to:
KITCHEN
Opaque double glazed window and door to rear aspect/conservatory. A range of base and wall mounted units with work surface areas incorporating 1½ bowl sink and drainer with mixer tap. Tiled splashbacks. Built-in electric oven and gas hob with extractor over. Space for refrigerator and freezer. Under stairs storage area.
CONSERVATORY
Of part brick and double glazed construction with double glazed French doors to rear garden. Wall mounted electric heater. Wood effect flooring. Work surface area. Space for washing machine and tumble dryer.
FIRST FLOOR
LANDING
Hatch to loft. Doors to all bedrooms and family bathroom.
BEDROOM 1
Double glazed window to front aspect. Radiator. Built-in wardrobe.
BEDROOM 2
Double glazed window to rear aspect. Radiator. Built-in wardrobe.
BEDROOM 3
Double glazed window to front aspect. Radiator. Built-in cupboard housing gas fired boiler (newly fitted February 2024).
FAMILY BATHROOM
Opaque double glazed window to rear aspect. Three piece suite comprising: Bath with shower over, close coupled WC and pedestal wash hand basin with mixer tap. Wall and floor tiling. Heated towel rail. Recessed spotlighting to ceiling.
OUTSIDE
REAR GARDEN
South-westerly aspect. Paved area leading to artificial lawn. Enclosed by fencing with gated rear access.
GARAGE
Single garage situated in nearby block.
OFF ROAD PARKING
Gravelled and paved frontage providing off road parking for one vehicle. Pathway leading to front entrance door. Shrub border.
Current Council Tax Band: C.
WHAT'S THE NEXT STEP TO PURCHASE THIS PROPERTY?
Once you have viewed the property and made an acceptable offer, we will need the following before the property can be removed from the market;
Proof of your ability to purchase: A Mortgage Agreement in Principle with proof of deposit/Evidence of cash to purchase/Evidence of equity from sale (as applicable).
ID: A copy of a passport and driving licence for each purchaser are ideal, if both of these are not available, one can be substituted for a recent utility bill/bank statement.
Details of the solicitor/conveyancer acting for you in your purchase.
A signed copy of our Supplier List & Referral Fee Disclosure Form.
We are happy to recommend a local financial adviser and conveyancer if required to help speed up the process.
Council tax
First listed
3 weeks agoEnergy Performance Certificate
Flitwick, MK45
Placebuzz mortgage repayment calculator
Monthly repayment
The Est. Mortgage is for a 25 years repayment mortgage based on a 10% deposit and a 5.5% annual interest. It is only intended as a guide. Make sure you obtain accurate figures from your lender before committing to any mortgage. Your home may be repossessed if you do not keep up repayments on a mortgage.
Flitwick, MK45 - Streetview
DISCLAIMER: Property descriptions and related information displayed on this page are marketing materials provided by Country Properties - Flitwick. Placebuzz does not warrant or accept any responsibility for the accuracy or completeness of the property descriptions or related information provided here and they do not constitute property particulars. Please contact Country Properties - Flitwick for full details and further information.


