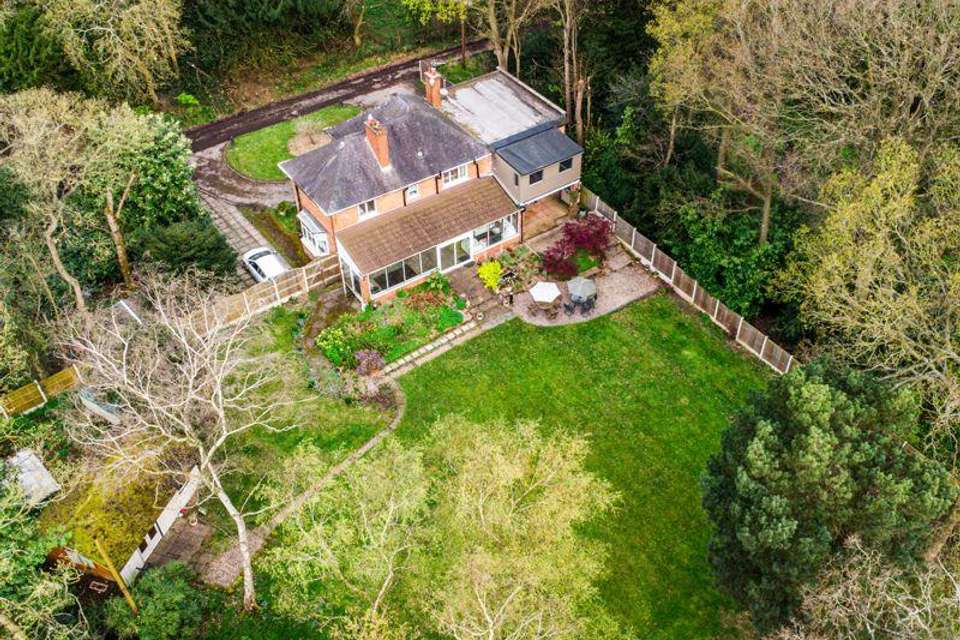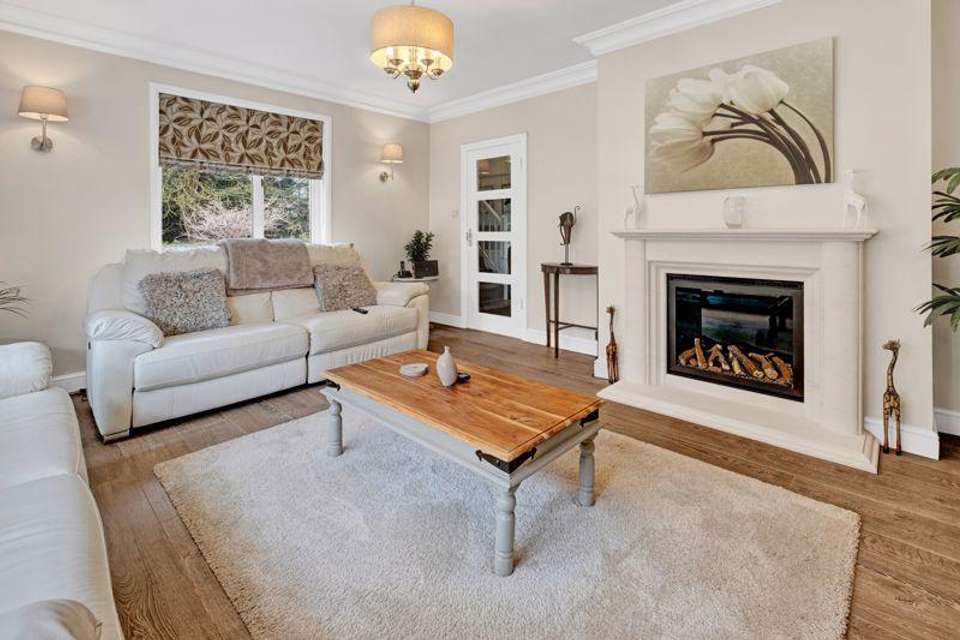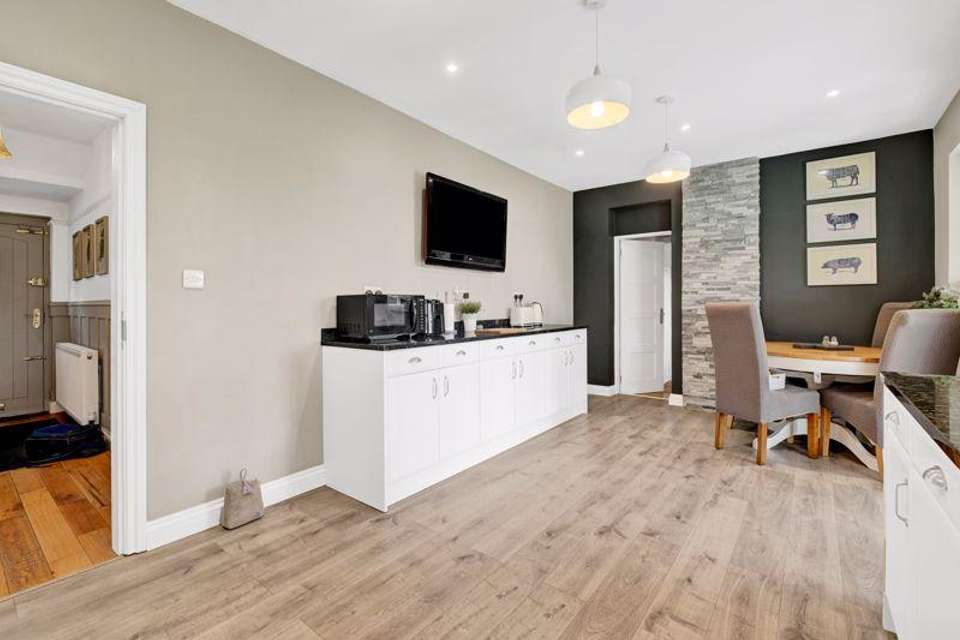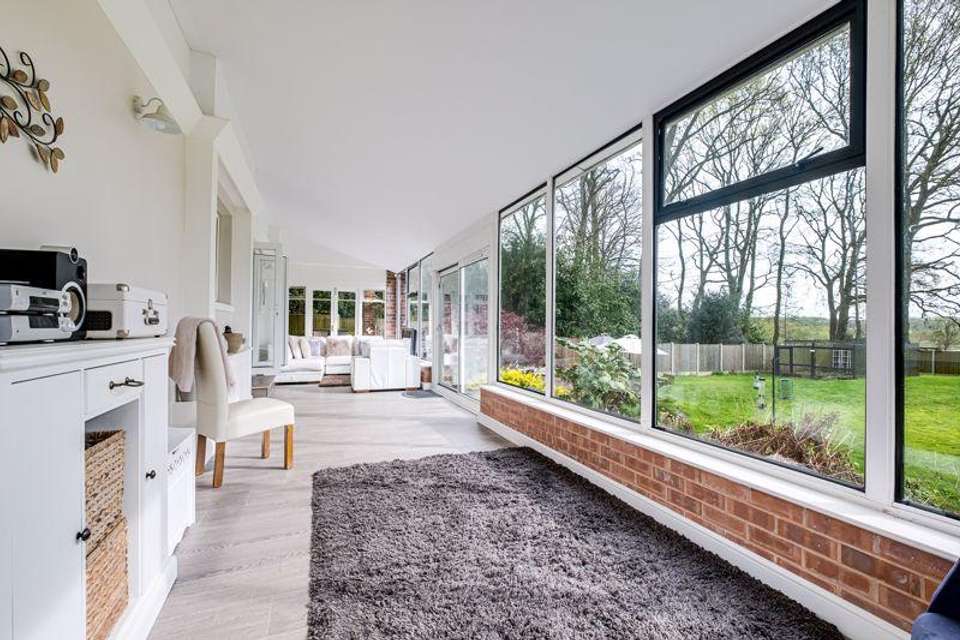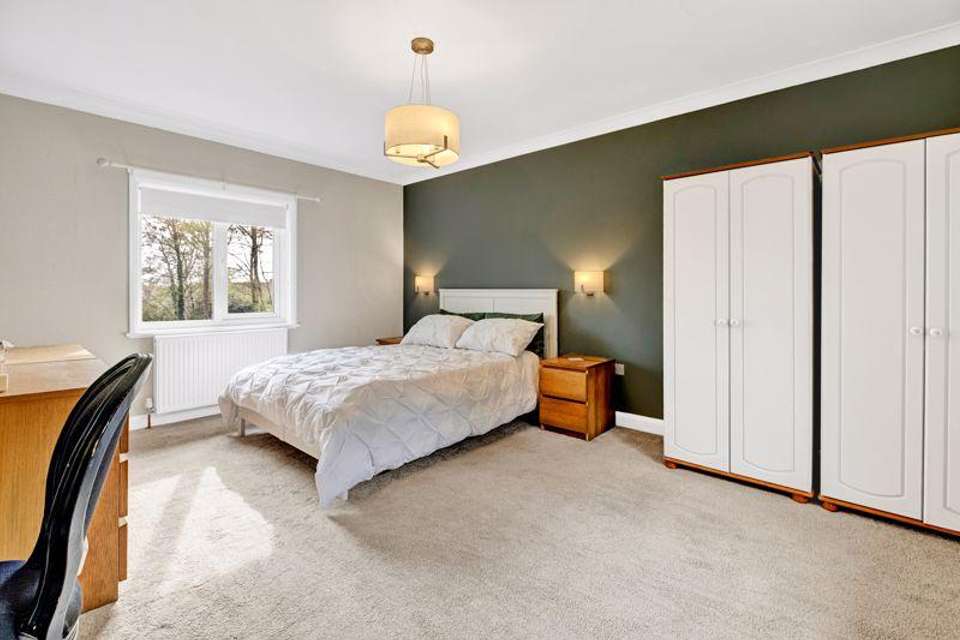3 bedroom detached house for sale
Great Barr, Birmingham. B43 6EDdetached house
bedrooms
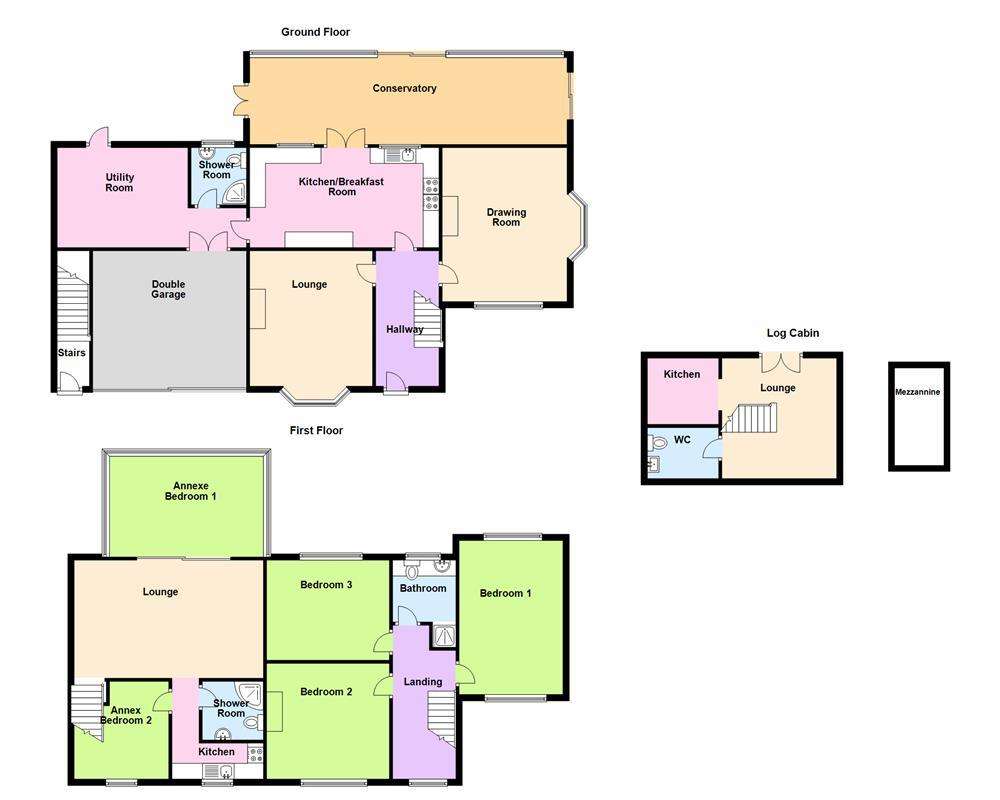
Property photos




+31
Property description
This delightfully situated and extensive detached family home enjoys lovely mature grounds and boasts a self contained two bedroom annexe and a separate one bedroom log cabin. Woodland House' is located on a private and secluded drive off Queslett Road and occupies a large plot with a lovely wooded back drop. The attractive gardens back onto open fields/paddocks and an in and out driveway fronts the property. Once part of the historical St Margaret's Estate this spacious home is ideally positioned within a short drive of M6 junction 7, the M5 and the A38 and is within easy reach of a range of convenience stores at the Scott Arms. 'Woodland House' has been enhanced by it's owners and offers well proportioned rooms which include a welcoming reception hall, lounge, a further sitting room, a well appointed breakfast kitchen, utility and spacious conservatory with wonderful views over the back garden . To the first floor are three bedrooms, all doubles with a particularly large principal bedroom and a main bathroom. A pathway leads to a self contained annexe which comprises lounge , two bedrooms - one to front and one with superb views over the garden to rear, kitchen and shower room and a log cabin having lounge area, kitchenette, wash room and mezzanine floor and is ideally suited for use either a hobby room or a home office this completes the accommodation. Externally, the property features an integral double garage and breath taking spacious and private garden. To the side of the house is excellent land potential offered subject to usual planning consents.The property has CCTV cameras to the front and rear, is fully alarmed , double glazed throughout with triple glazing to all three bedrooms.
Lounge - 14' 1'' x 12' 11'' (4.29m x 3.93m)
Drawing Room - 16' 0'' x 13' 0'' (4.88m x 3.97m)
Kitchen/Breakfast Room - 19' 9'' x 10' 5'' (6.01m x 3.17m)
Utility room - 20' 0'' x 9' 5'' (6.09m x 2.86m)
Shower Room - 6' 0'' x 5' 9'' (1.84m x 1.76m)
Conservatory - 35' 8'' x 9' 0'' (10.86m x 2.75m)
Bedroom One - 24' 6'' x 8' 3'' (7.48m x 2.51m)
Bedroom Two - 13' 4'' x 12' 0'' (4.06m x 3.67m)
Bedroom Three - 13' 1'' x 10' 5'' (3.98m x 3.17m)
Bathroom - 6' 6'' x 6' 5'' (1.98m x 1.96m)
ANNEXE
Annexe Lounge - 19' 11'' x 12' 3'' (6.08m x 3.74m)
Annexe Bedroom One - 15' 6'' x 9' 9'' (4.73m x 2.96m)
Annexe Kitchen - 9' 5'' x 4' 11'' (2.87m x 1.50m)
Annexe Shower Room
Annexe Bedroom Two - 10' 2'' x 10' 1'' (3.09m x 3.08m)
CABIN
Cabin Lounge Area - 12' 6'' x 11' 11'' (3.8m x 3.62m)
Cabin Kitchenette - 7' 5'' x 6' 11'' (2.26m x 2.10m)
Cabin Wash Room - 6' 11'' x 5' 0'' (2.10m x 1.52m)
Mezzanine Floor
Council Tax Band: D
Tenure: Freehold
Lounge - 14' 1'' x 12' 11'' (4.29m x 3.93m)
Drawing Room - 16' 0'' x 13' 0'' (4.88m x 3.97m)
Kitchen/Breakfast Room - 19' 9'' x 10' 5'' (6.01m x 3.17m)
Utility room - 20' 0'' x 9' 5'' (6.09m x 2.86m)
Shower Room - 6' 0'' x 5' 9'' (1.84m x 1.76m)
Conservatory - 35' 8'' x 9' 0'' (10.86m x 2.75m)
Bedroom One - 24' 6'' x 8' 3'' (7.48m x 2.51m)
Bedroom Two - 13' 4'' x 12' 0'' (4.06m x 3.67m)
Bedroom Three - 13' 1'' x 10' 5'' (3.98m x 3.17m)
Bathroom - 6' 6'' x 6' 5'' (1.98m x 1.96m)
ANNEXE
Annexe Lounge - 19' 11'' x 12' 3'' (6.08m x 3.74m)
Annexe Bedroom One - 15' 6'' x 9' 9'' (4.73m x 2.96m)
Annexe Kitchen - 9' 5'' x 4' 11'' (2.87m x 1.50m)
Annexe Shower Room
Annexe Bedroom Two - 10' 2'' x 10' 1'' (3.09m x 3.08m)
CABIN
Cabin Lounge Area - 12' 6'' x 11' 11'' (3.8m x 3.62m)
Cabin Kitchenette - 7' 5'' x 6' 11'' (2.26m x 2.10m)
Cabin Wash Room - 6' 11'' x 5' 0'' (2.10m x 1.52m)
Mezzanine Floor
Council Tax Band: D
Tenure: Freehold
Interested in this property?
Council tax
First listed
Last weekGreat Barr, Birmingham. B43 6ED
Marketed by
Paul Carr - Great Barr 306 Queslett Road Great Barr B43 7EXPlacebuzz mortgage repayment calculator
Monthly repayment
The Est. Mortgage is for a 25 years repayment mortgage based on a 10% deposit and a 5.5% annual interest. It is only intended as a guide. Make sure you obtain accurate figures from your lender before committing to any mortgage. Your home may be repossessed if you do not keep up repayments on a mortgage.
Great Barr, Birmingham. B43 6ED - Streetview
DISCLAIMER: Property descriptions and related information displayed on this page are marketing materials provided by Paul Carr - Great Barr. Placebuzz does not warrant or accept any responsibility for the accuracy or completeness of the property descriptions or related information provided here and they do not constitute property particulars. Please contact Paul Carr - Great Barr for full details and further information.



