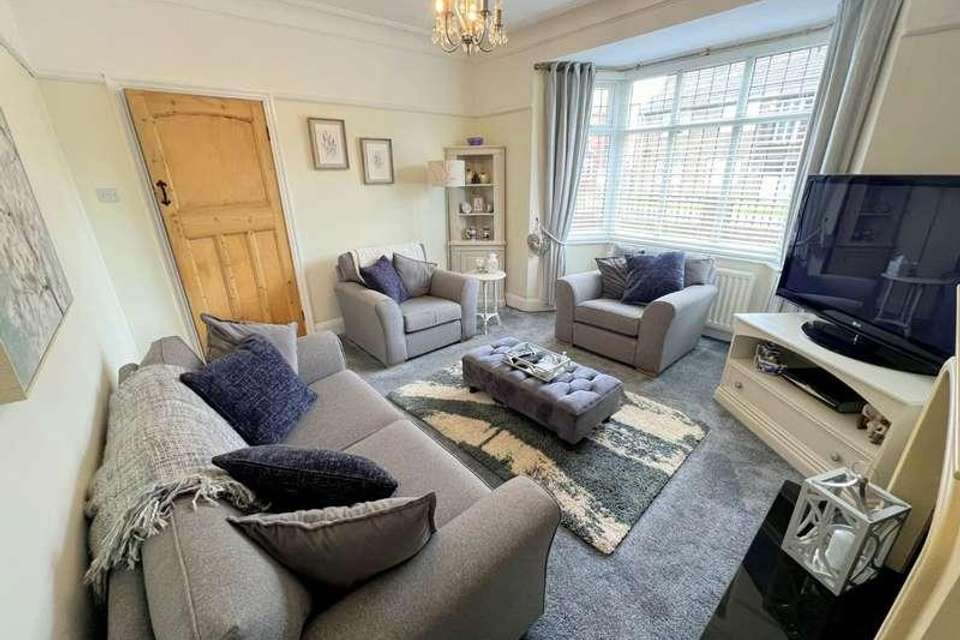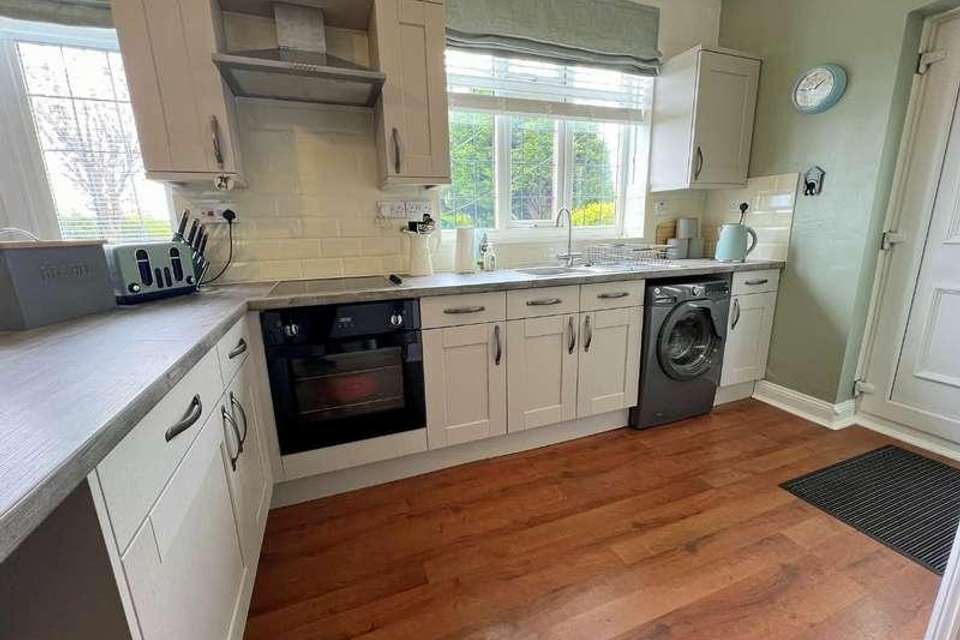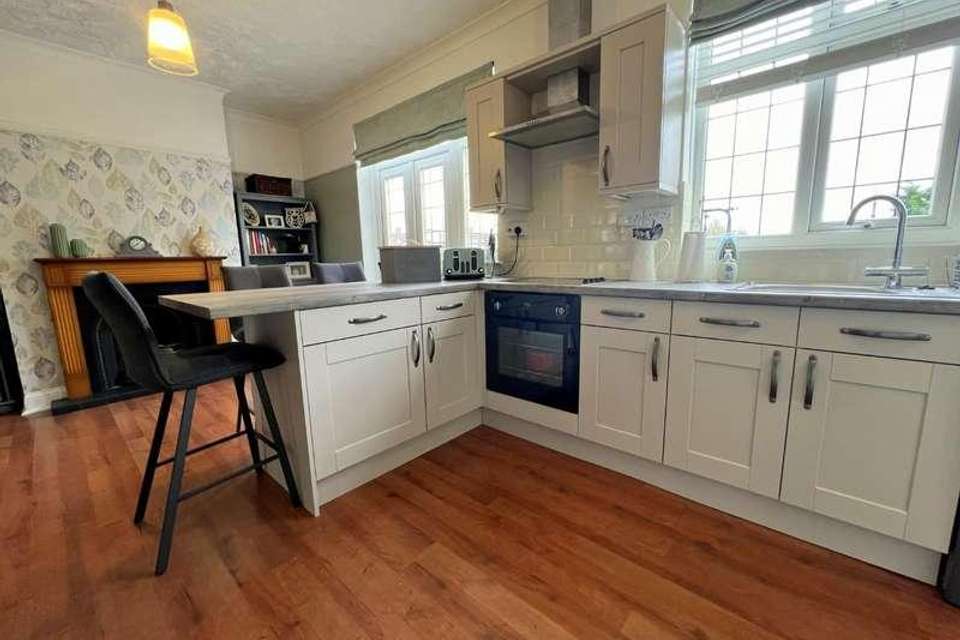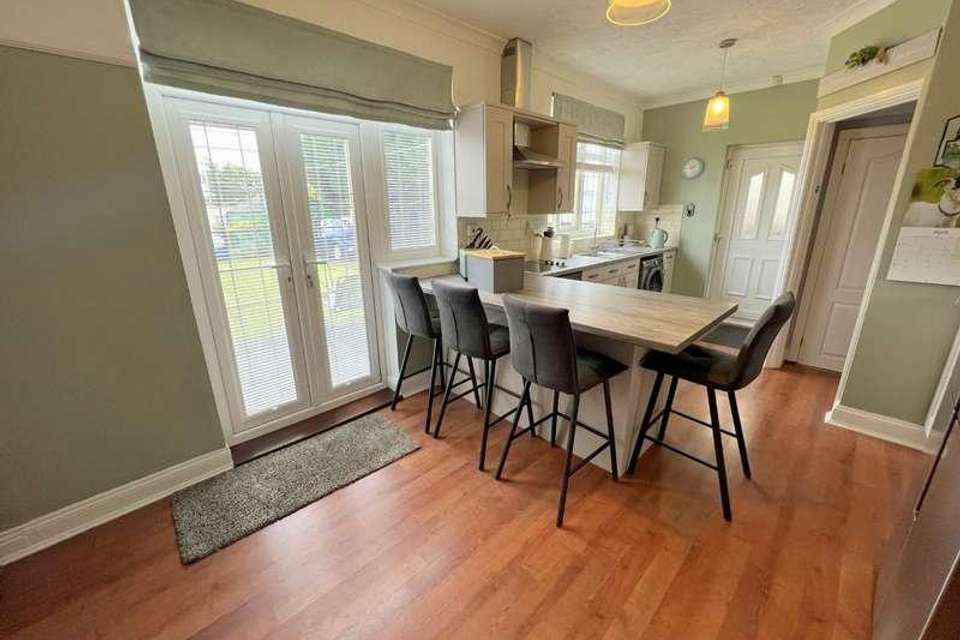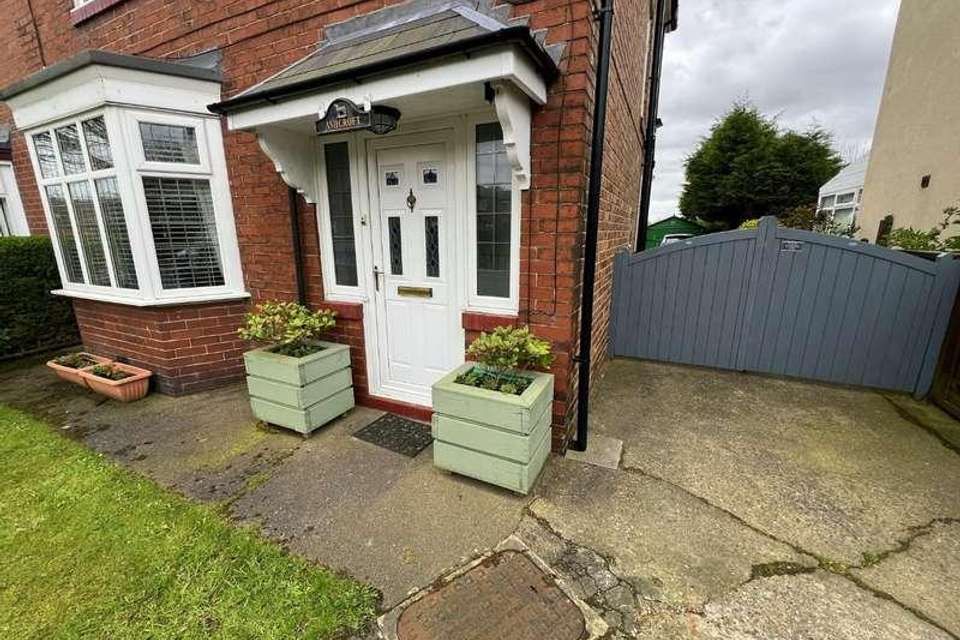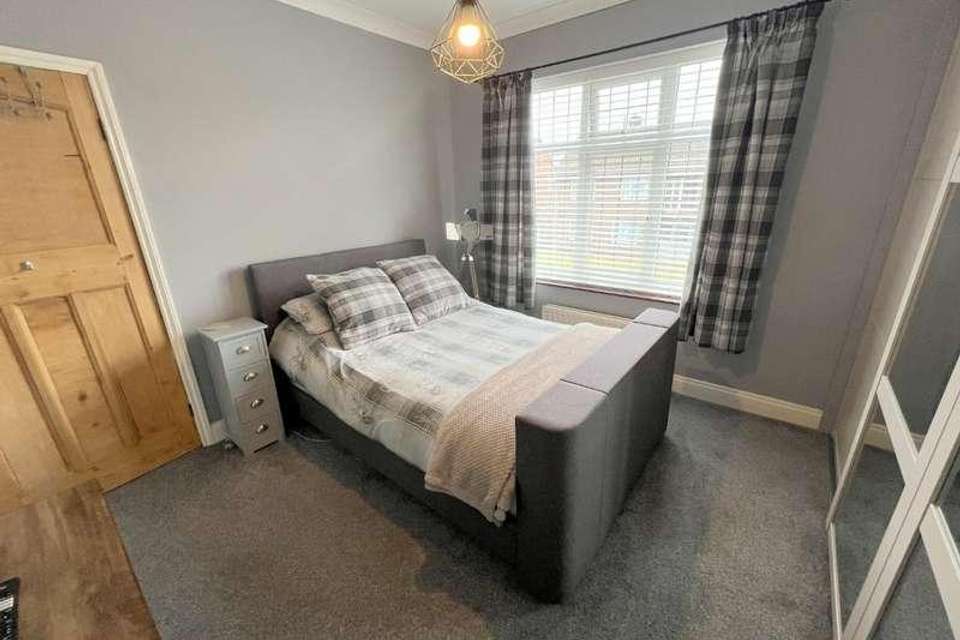3 bedroom semi-detached house for sale
Durham, DH1semi-detached house
bedrooms
Property photos




+19
Property description
Stunning Family Home ** Extensive Drive & Private Sunny Garden ** Garage ** Walking Distance to City ** Amenities & Road Links ** Remodelled Floor Plan ** Double Glazing & GCH Via Combi ** Modern Fitted Kitchen ** Early Viewing Advised **The floor plan encompasses a vestibule accessed through an eye-catching stained glass door leading to a welcoming hallway. From there, you'll find the cosy lounge boasting a front bay window and a distinctive fireplace. Positioned towards the rear of the property is the recently upgraded and striking kitchen and dining area, offering an ideal space for relaxation or entertaining. This area features a breakfast bar and French doors that open up to the delightful south-facing and private rear garden. Adding to the convenience, there's a downstairs cloakroom/WC. Upstairs, you'll discover three bedrooms: two spacious doubles with fitted wardrobes and a single bedroom or potential home office. The family bathroom/WC, complete with an over-bath shower, rounds off this impressive home.Gilesgate is an immensely popular village, boasting a prime location for those who enjoy leisurely walks to Durham City and along the riverside. Furthermore, its close proximity to the train station and the A690, offering access to the A1(M), makes it an excellent choice for commuters.Within this charming village, you'll find a variety of local amenities such as shops, a convenience store, a welcoming public house, and a selection of take-away restaurants. For a broader shopping experience, the Dragonville retail park is just a short distance away, featuring numerous shops, a supermarket, and a petrol station. Additionally, Durham City centre offers a wealth of extra amenities and facilities.Families in Gilesgate are also well-served by nearby schools, including Durham Free School, Durham Gilesgate Primary School, and St Hild's C of E Primary School. Moreover, residents have the advantage of access to Durham Johnston and St Leonard's Catholic School.GROUND FLOOREntrance VestibuleHallwayLounge4.24m x 3.33m (13'11 x 10'11)Kitchen Dining Room6.35m x 3.38m (20'10 x 11'01)Cloak/WCFIRST FLOORBedroom3.30m x 3.05m (10'10 x 10'0)Bedroom3.45m x 3.05m (11'04 x 10'0)Bedroom2.49m x 2.41m (8'02 x 7'11)Bathroom/WCAgents NotesElectricity Supply: MainsWater Supply: MainsSewerage: MainsHeating: Gas Central HeatingBroadband: Basic 13 Mbps, Superfast 80 Mbps, Ultrafast 9000 MbpsMobile Signal/Coverage: Good/AverageTenure: FreeholdCouncil Tax: Durham County Council, Band C - Approx. ?2161 p.aEnergy Rating: TBCDisclaimer: The preceding details have been sourced from the seller and OnTheMarket.com. Verification and clarification of this information, along with any further details concerning Material Information parts A, B & C, should be sought from a legal representative or appropriate authorities. Robinsons cannot accept liability for any information provided.
Interested in this property?
Council tax
First listed
Last weekDurham, DH1
Marketed by
Robinsons 1 Old Elvet,Durham,County Durham,DH1 3HLCall agent on 0191 386 2777
Placebuzz mortgage repayment calculator
Monthly repayment
The Est. Mortgage is for a 25 years repayment mortgage based on a 10% deposit and a 5.5% annual interest. It is only intended as a guide. Make sure you obtain accurate figures from your lender before committing to any mortgage. Your home may be repossessed if you do not keep up repayments on a mortgage.
Durham, DH1 - Streetview
DISCLAIMER: Property descriptions and related information displayed on this page are marketing materials provided by Robinsons. Placebuzz does not warrant or accept any responsibility for the accuracy or completeness of the property descriptions or related information provided here and they do not constitute property particulars. Please contact Robinsons for full details and further information.







