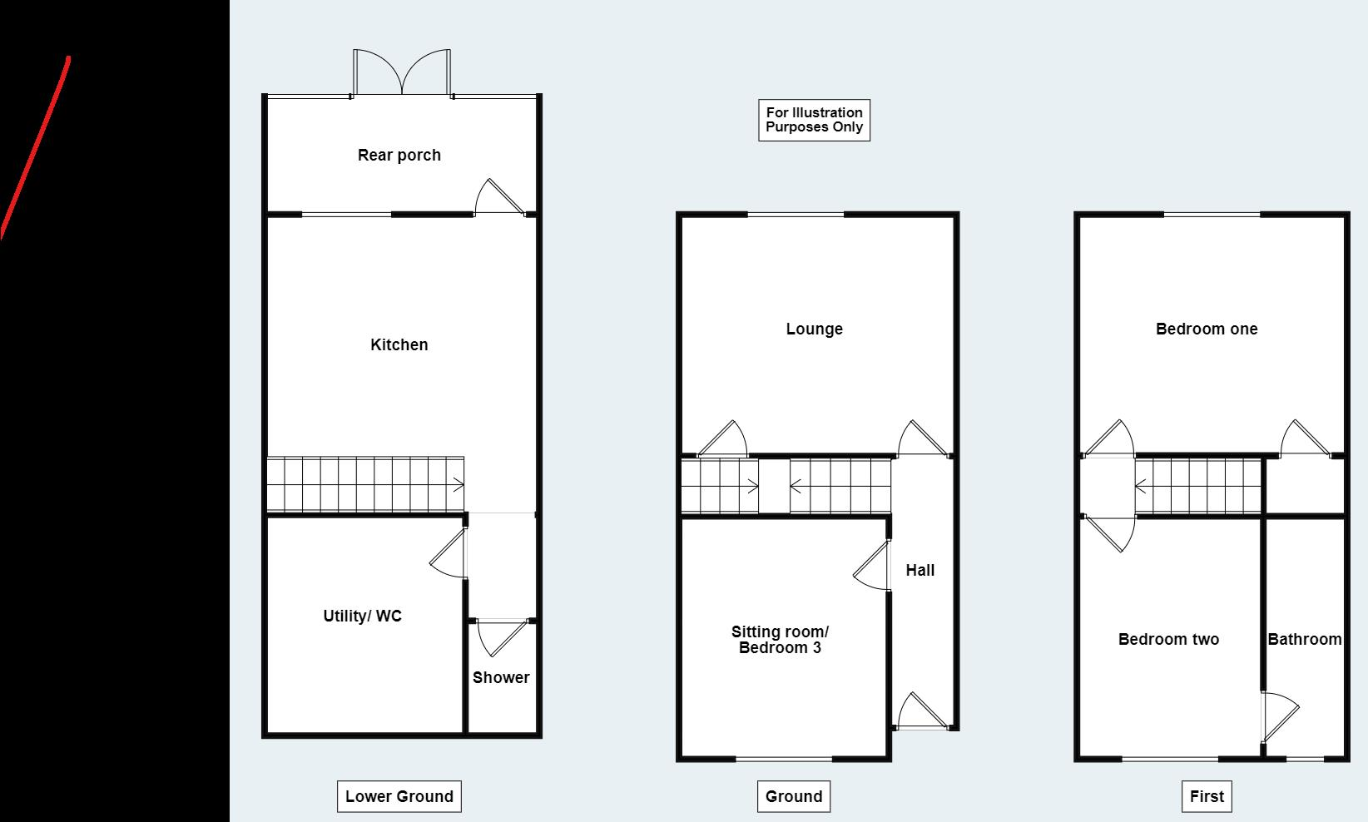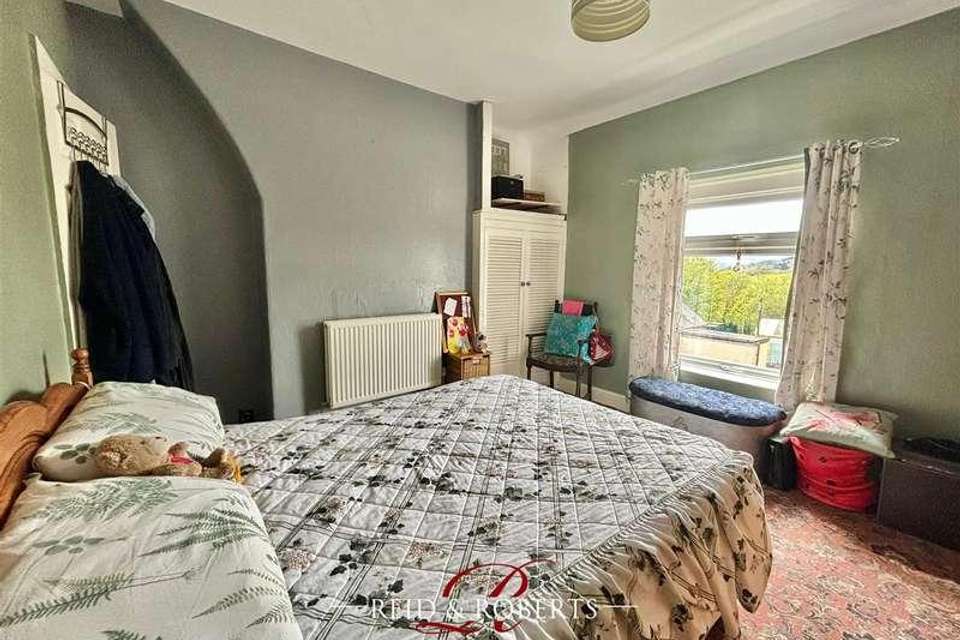2 bedroom property for sale
Wrexham, LL14property
bedrooms

Property photos




+12
Property description
Reid and Roberts are Delighted to Offer this Immaculately Presented Two/Three Bedroom Terraced Property which is set on three floors with Far reaching Views to the rear. Discover the idyllic Welsh Village of Cefn Mawr, perfectly positioned within a short 5-mile radius of both Llangollen and Wrexham. Llangollen boasts a vibrant community with a wide range of amenities, including shops, schools, and an array of leisure and sporting facilities. Immerse yourself in the charm of this village by taking a leisurely ride on the horse-drawn canal boats, exploring the marina, or embarking on a nostalgic journey aboard the preserved steam railway. Nature enthusiasts will be delighted with the numerous walking trails available in the Llangollen and Trevor areas, including the renowned Froncysyllte Aqueduct and a delightful panorama walk/drive that showcases the stunning views of the Dee Valley. With excellent access to the A483 expressway and the A5, commuting to major employment centers and connecting to the main motorway networks is both convenient and effortless. We highly recommend scheduling an internal inspection of this property.The Internal layout comprises an Entrance Hall, a Lounge, and a Sitting Room ( Bedroom 3). Additionally, there is a modern fitted Breakfast/Kitchen. On the lower floor, you will find a Utility/WC and Shower Room, as well as a Rear Porch. Moving up to the second floor, there are Two Bedrooms and a Family Bathroom. the property boasts the added advantage of UPVC double-glazing and gas heating.EntranceUpvc double glazed entrance door to hall.HallThe flooring in this home features a classic wood style, adding warmth and character to the space, panel radiator. A staircase leads to the first floor, offering easy access to the upper level of the home.Sitting RoomUpvc double glazed window to front with radiator under.Lounge3.94m x 3.45m max (12'11 x 11'3 max)The rear of the property boasts a modern Upvc double glazed window, allowing ample natural light to flood the room. The wood style flooring seamlessly continues from the previous area, creating a cohesive and stylish look throughout. A standout feature in the room is the elegant fireplace, complete with a slate style hearth and a living flame coal effect electric fire, white colonial style door leads to the stairs that take you to the lower level, creating a seamless transition between the different areas of the property.Lower LevelKitchen/Breakfast Room4.27m x 3.89m max including stairs (14'0 x 12'9 The rear porch or lean-to features a modern Upvc double glazed window, allowing ample natural light to filter through. The kitchen area boasts a stylish range of glossy white base and wall units, complemented by dark mottled effect work surfaces. stainless steel single drainer sink unit. The walls are partially tiled, adding a touch of elegance to the space. For those who enjoy cooking with gas, a dedicated cooker point is available. Additionally, there is a storage cupboard located under the stairs, providing a practical solution for keeping belongings organized. radiator. Access to the rear porch or lean-to is provided through an Upvc double glazed door. From here, doors lead to both the shower room and the utility/WC, offering convenience and functionality.Utility / WCThe available space in the room is designed to accommodate both a washing machine and plumbing fixtures such as a washbasin and WC. This thoughtful design ensures that the room is both functional and efficient, providing all the necessary amenities for daily use.Shower RoomThe spacious step-in shower. The walls are meticulously tiled from floor to ceiling, Additionally, the presence of an extractor fan ensures proper ventilation,Rear Porch / Lean to(3.96m x 1.65m ((12'11 x 5'4 )The rear of the property features windows and a UPVC double glazed patio door.First FloorLandingAs you step onto the landing, you are greeted by the elegance of white colonial-style doors leading to bedroom 1 and 2.Bedroom One3.94m x 3.43m max (12'11 x 11'3 max)Enjoy breathtaking views of Llangollen through the Upvc double glazed window located at the rear of the property. storage cupboard that houses the Ideal gas Combi boiler, Additionally, there is a built-in storage cupboard, offering ample space to keep belongings organized and out of sight.Bedroom Two3.45m x 2.64m max (11'3 x 8'7 max)A double glazed UPVC window is situated at the front of the room, allowing natural light to filter through while providing insulation. Adjacent to the window is a radiator, A sliding door leads to the bathroom, offering privacy and convenience.OutsideTo the rear, Shared pedestrian access with a gated entry leading to the garden beyond, which is predominantly laid to lawn. Additionally, there is a patio/seating area. Far reaching views To the front the property features gated entry and a low brick boundary.Additional NotesVendor informs: Kitchen has been refurbished and had a new damp course over 12 months ago. The property has had a new roof over 2 years ago.Viewing Arrangements.Strictly by prior appointment through Reid & Roberts Estate Agents. Telephone Wrexham 01978 353000 . Do you have a house to sell? Ask a member of staff for a FREE VALUATION without obligation.Mortgage Advice.Reid & Roberts Estate Agents can offer you a full range of Mortgage Products and save you the time and inconvenience of trying to get the most competitive deal yourself. We deal with all major Banks and Building Societies and can look for the most competitive rates around. For more information call 01978 353000.To Make An Offer.Once you are interested in buying this property, contact this office to make an appointment. The appointment is part of our guarantee to the seller and should be made before contacting a Building Society, Bank or Solicitor. Any delay may result in the property being sold to someone else, and survey and legal fees being unnecessarily incurred.Mortgage Advice.Reid & Roberts Estate Agents can offer you a full range of Mortgage Products and save you the time and inconvenience of trying to get the most competitive deal yourself. We deal with all major Banks and Building Societies and can look for the most competitive rates around. For more information call 01978 353000.Money Laundering Regulations.Both vendors and purchasers are asked to produce identification documentation and we would ask for your co-operation in order that there will be no delay in agreeing the sale.Floor Plan.Whilst every effort is made to be as accurate as possible, these floor plans are included as a guide only. It is included as a service to our customers and is intended as a guide to layout. Not to scale.Hours Of Business.Monday - Friday 9.15am - 5.00pmSaturday 9.15am - 4.00pm
Interested in this property?
Council tax
First listed
Last weekWrexham, LL14
Marketed by
Reid & Roberts 6 High St,Wrexham,.,LL13 8HPCall agent on 01978 353 000
Placebuzz mortgage repayment calculator
Monthly repayment
The Est. Mortgage is for a 25 years repayment mortgage based on a 10% deposit and a 5.5% annual interest. It is only intended as a guide. Make sure you obtain accurate figures from your lender before committing to any mortgage. Your home may be repossessed if you do not keep up repayments on a mortgage.
Wrexham, LL14 - Streetview
DISCLAIMER: Property descriptions and related information displayed on this page are marketing materials provided by Reid & Roberts. Placebuzz does not warrant or accept any responsibility for the accuracy or completeness of the property descriptions or related information provided here and they do not constitute property particulars. Please contact Reid & Roberts for full details and further information.
















