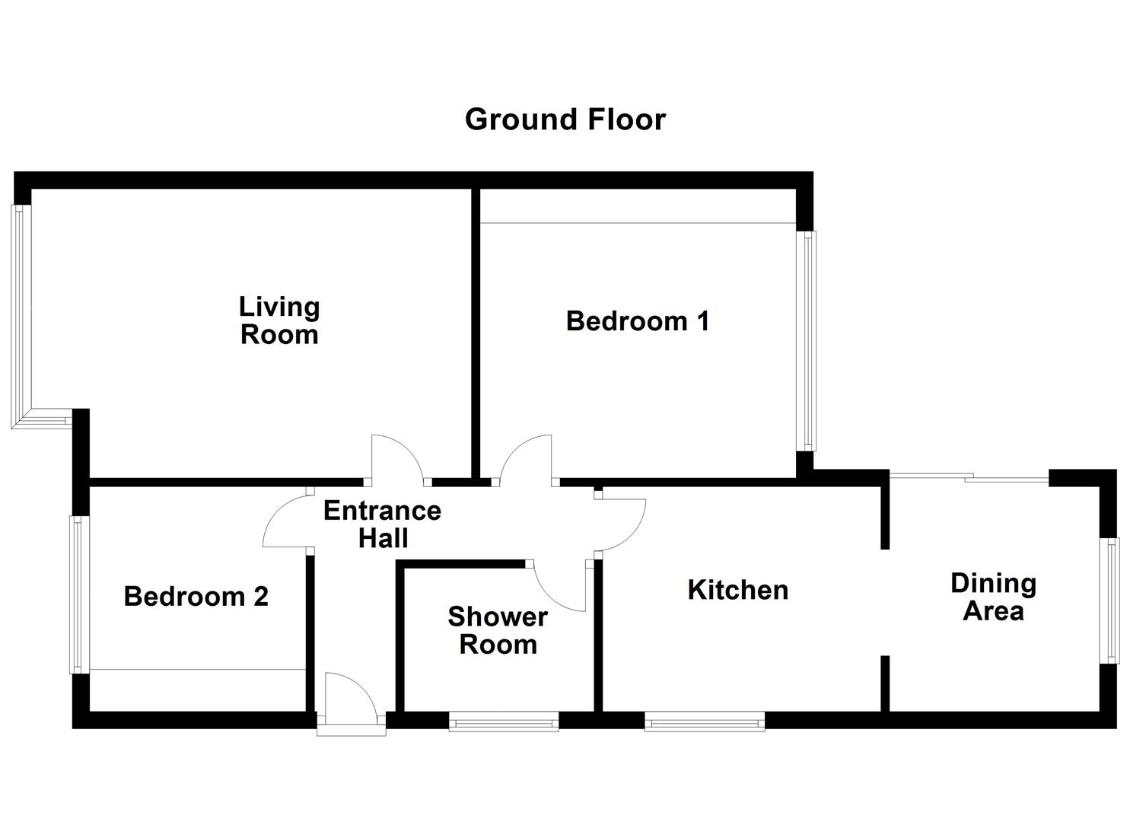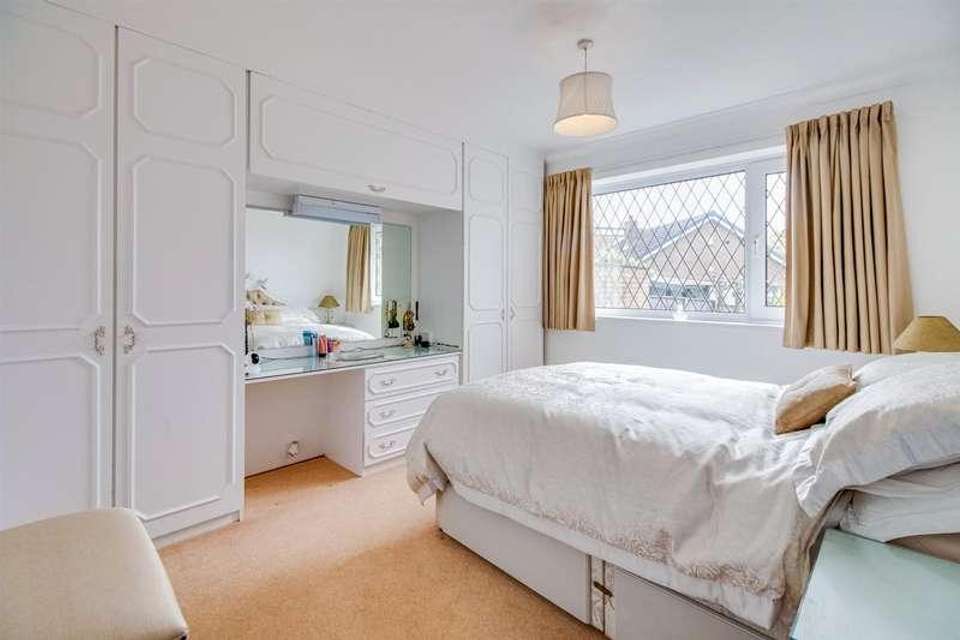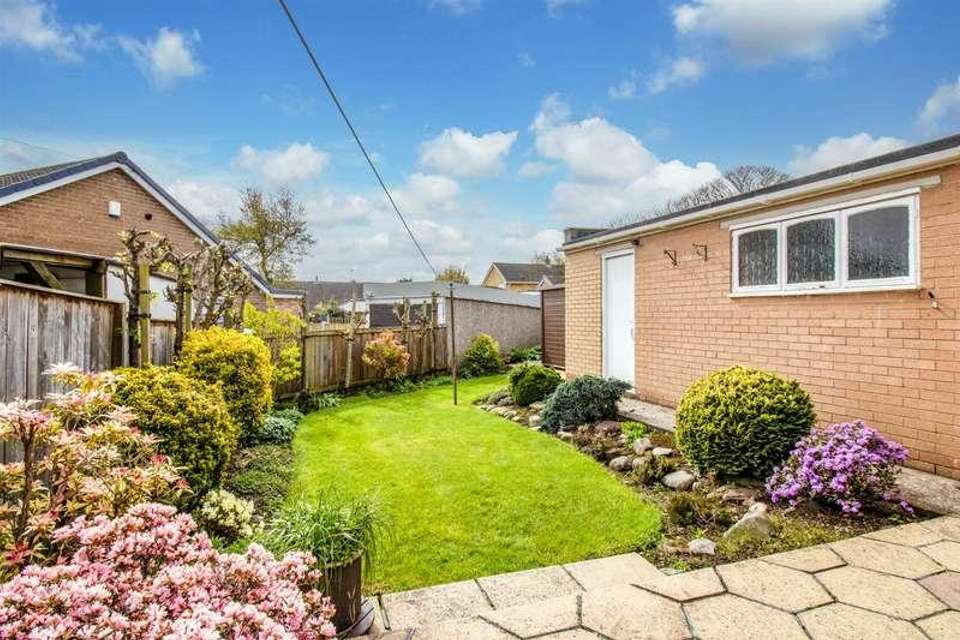2 bedroom bungalow for sale
Ossett, WF5bungalow
bedrooms

Property photos




+8
Property description
Located in a CUL-DE-SAC, this two-bedroom semi detached true bungalow features an EXTENDED kitchen with a dining area overlooking the ATTRACTIVE enclosed rear garden, along with ample off-road parking. VIRTUAL TOUR AVAILABLE. EPC rating D61.Nestled in a cul-de-sac location is this two bedroom semi detached true bungalow benefitting from extended kitchen with dining area overlooking the attractive enclosed rear garden with ample off road parking.The property fully comprises of the entrance hall, two bedrooms with fitted wardrobes, three piece suite shower room/w.c., spacious living room and extended kitchen with archway into the dining area. Outside to the front is an attractive lawned front garden with block paved driveway providing ample off road parking for four vehicles leading to the detached garage. An ornamental gate provides access into the rear garden where there is a paved patio area, perfect for entertaining and dining purposes overlooking an attractive lawned garden with planted borders and large timber shed surrounded by timber panelled surround fences on all three sides.The property is within walking distance to the local amenities, park and schools located within Ossett town centre which benefits from a twice weekly market and the M1 motorway being only a short distance away, perfect for the commuter looking to travel further afield. Main bus routes run to and from Wakefield city centre as well as Dewsbury and Leeds.Only a full internal inspection will reveal all that's on offer at this quality home and an early viewing comes highly recommended.ACCOMMODATIONENTRANCE HALLLaminate flooring, central heating radiator, coving to the ceiling and loft access with wooden staircase ladder. Doors to the living room, two bedrooms, kitchen and shower room.SHOWER ROOM/W.C.1.75m x 2.17m (5'8 x 7'1 )Three piece suite comprising enclosed corner shower cubicle with tinted glass door and mixer shower, low flush w.c. and wash basin built into tiled work surface with vanity cupboard below. Fully tiled walls, laminate floor, central heating radiator, strip lighting and UPVC double glazed frosted window to the side aspect.BEDROOM TWO2.51m x 2.62m (8'2 x 8'7 )UPVC double glazed window overlooking the front aspect, coving to the ceiling, central heating radiator and two built in single wardrobes with storage cupboards.LIVING ROOM3.34m x 4.44m (min) x 5.15 (max) (10'11 x 14'6 (UPVC double glazed window, central heating radiator and gas fire on a stone hearth with decorative stone surround and mantle.BEDROOM ONE3.33m x 3.68m (10'11 x 12'0 )Coving to the ceiling, UPVC double glazed window overlooking the rear aspect and central heating radiator. A range of fitted furniture with two double fitted wardrobes, fitted dressing table, two wall mounted drawers and storage cupboards.KITCHEN3.24m x 2.63m (10'7 x 8'7 )Range of wall and base units with stone work surface over and tiled splash back above. Space for a fridge/freezer, plumbing and drainage for a washing machine, space for a slimline dishwasher and UPVC double glazed window to the side aspect. Integrated oven and grill with microwave oven, four ring induction hob with cooker hood above, under counter lighting, strip lighting, laminate flooring and kick heater. Feature archway providing access into the dining area.DINING AREA2.44m x 2.62m (8'0 x 8'7 )UPVC double glazed window overlooking the rear aspect, coving to the ceiling, central heating radiator and a set of UPVC double glazed sliding patio doors leading into the rear garden.LOFT ROOM4.63m (min) x 6.11m (max) x 3.0m (15'2 (min) x 20Fitted wardrobes to one wall, fitted dressing table, central heating radiator, walk in storage cupboard and timber double glazed velux style window with built in blind providing natural light. Please note, the property does not have building regulations for the loft room to be classed as a third bedroom.OUTSIDETo the front of the property there is an attractive lawned front garden with planted borders and paved pathway. A large block paved driveway provides ample off road parking for at least four vehicles running down the side of the property to the detached garage with manual up and over door, timber door and timber window. An ornamental gate provides access into the rear garden where there is a paved patio area, perfect for entertaining and dining purposes overlooking an attractive lawned garden with planted borders and large timber shed surrounded by timber panelled surround fences.COUNCIL TAX BANDThe council tax band for this property is C.FLOOR PLANThis floor plan is intended as a rough guide only and is not to be intended as an exact representation and should not be scaled. We cannot confirm the accuracy of the measurements or details of this floor plan.VIEWINGSTo view please contact our Ossett office and they will be pleased to arrange a suitable appointment.EPC RATINGTo view the full Energy Performance Certificate please call into one of our local offices.
Interested in this property?
Council tax
First listed
Last weekOssett, WF5
Marketed by
Richard Kendall Estate Agent 5 Station Road,Ossett,WF5 8ABCall agent on 01924 266 555
Placebuzz mortgage repayment calculator
Monthly repayment
The Est. Mortgage is for a 25 years repayment mortgage based on a 10% deposit and a 5.5% annual interest. It is only intended as a guide. Make sure you obtain accurate figures from your lender before committing to any mortgage. Your home may be repossessed if you do not keep up repayments on a mortgage.
Ossett, WF5 - Streetview
DISCLAIMER: Property descriptions and related information displayed on this page are marketing materials provided by Richard Kendall Estate Agent. Placebuzz does not warrant or accept any responsibility for the accuracy or completeness of the property descriptions or related information provided here and they do not constitute property particulars. Please contact Richard Kendall Estate Agent for full details and further information.












