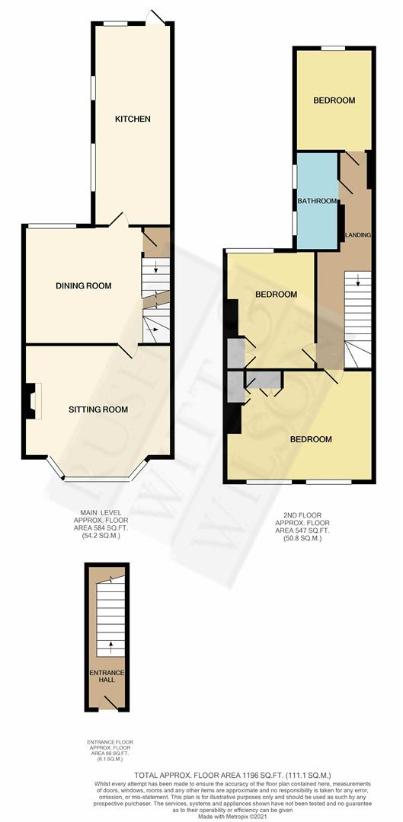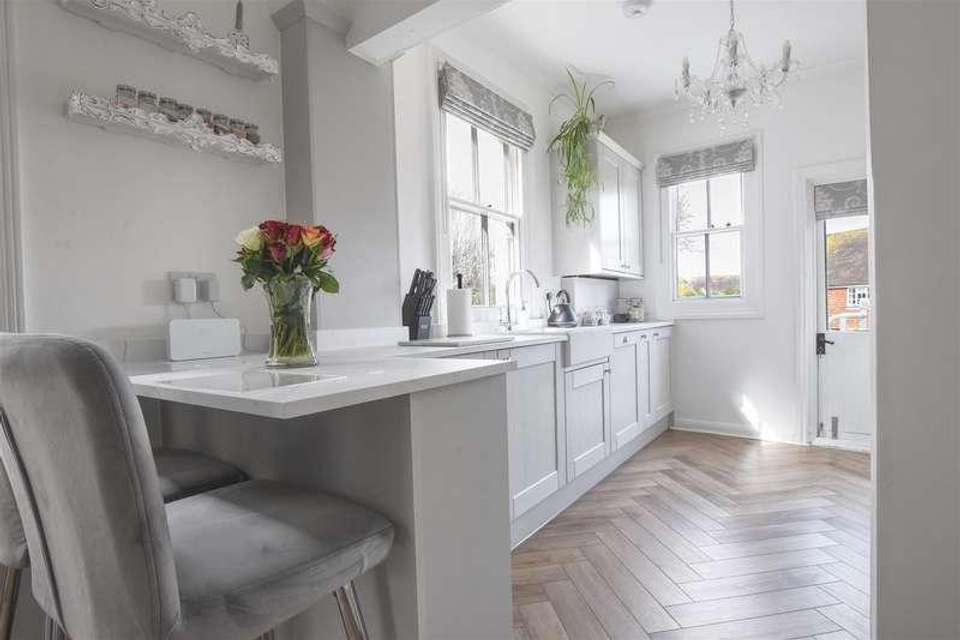3 bedroom maisonette for sale
Bexhill-on-sea, TN40flat
bedrooms

Property photos




+17
Property description
A rare opportunity to acquire this exceptionally well presented three bedroom maisonette ideally located in the heart of Bexhill Old Town. Boasting many original character features and offering bright and spacious accommodation throughout, the property comprises a private entrance door, bay front lounge with views towards the sea, dining hall and a modern fitted kitchen/breakfast room all to the first floor. To the second floor there are three bedrooms and a family bathroom. Conveniently situated within easy access to local amenities and coffee shops, bus stops, the picturesque Manor Barn Gardens and still only a short walk to Bexhill town centre with shops, mainline rail station and seafront. Offered with the FREEHOLD, viewing comes highly recommended RWW Bexhill to appreciate this stunning character maisonette in this beautiful location.Entrance HallPrivate timber front door with obscured leaded light stain glass window above leading to entrance hall, comprising services cupboard housing the electric meter and electric fuse board with storage cupboard above, stairs leading to first floor.First FloorDining Hall3.82 x 3.21 (12'6 x 10'6 )Single glazed sash window to the rear elevation, radiator, stairs leading to second floor, door leading through to kitchen/breakfast room, door leading through to lounge, feature fireplace with alcove, wall mounted up-lighters, 'herringbone' style flooring.Lounge4.75 x 4.54 (15'7 x 14'10 )Double glazed bay window with window seat to the front elevation with partial sea views, radiator, stunning ornamental feature fireplace with brick alcove and tiled hearth, fitted bespoke joinery cupboard to either side of the chimney breast with fitted shelving, cornice ceiling, ceiling rose, 'herringbone' style flooring.Kitchen/Breakfast Room6.40 x 2.55 (20'11 x 8'4 )Dual aspect with widows to side and rear elevations, glass panelled door giving access onto terrace and rear garden, radiator, modern fitted kitchen with a range of matching wall and base level units, quartz straight edge work top surfaces, sink with drainer and mixer tap, integrated electric oven and microwave, four ring electric hob, integrated fridge/freezer, integrated washing machine/tumble dryer, integrated dishwasher, breakfast bar, 'herringbone' style flooring. Kitchen also housing the gas central heating boiler.Second Floor LandingAccess to loft space with pull down ladder, radiator, wall mounted up-lighters, exposed original feature floorboards.Bedroom One4.75 x 4.54 (15'7 x 14'10 )Double glazed windows to the front elevation with views towards the sea, radiator, a range of bespoke fitted joinery wardrobes all with a range of hanging space, shelving and cupboards space above, exposed original feature floorboards.Bedroom Two2.94 x 2.55 (9'7 x 8'4 )Single glazed sash window to the rear elevation with views across the character properties of Bexhill Old Town and St Peters And Pauls Church, radiator.Bedroom Three3.67 x 2.17 (12'0 x 7'1 )Single glazed sash window to the rear elevation, radiator, fitted wardrobe with a range of hanging space, shelving and storage cupboard above.Family BathroomObscured single glazed sash window to the side elevation, white heated towel rail, bathroom suite comprising panelled enclosed corner bath with mixer tap, shower attachment, wall mounted shower controls and additional shower attachment, pedestal mounted wash hand basin with mixer tap, low level WC, electric shaver point, fully tiled walls.ExternalsPrivate Rear GardenMainly laid to lawn, enclosed to all side, feature flint stone wall, patio areas suitable for alfresco dining, flower beds to side.Lease And MaintenanceThe property comes with the Freehold, buildings insurance split 50/50, maintenance 2/3 share as and when needed.Agents NoteNone of the services or appliances mentioned in these sale particulars have been tested. It should also be noted that measurements quoted are given for guidance only and are approximate and should not be relied upon for any other purpose.
Interested in this property?
Council tax
First listed
Last weekBexhill-on-sea, TN40
Marketed by
Rush Witt & Wilson 3 Devonshire Rd,Bexhill On Sea,East Sussex,TN40 1AHCall agent on 01424 225 588
Placebuzz mortgage repayment calculator
Monthly repayment
The Est. Mortgage is for a 25 years repayment mortgage based on a 10% deposit and a 5.5% annual interest. It is only intended as a guide. Make sure you obtain accurate figures from your lender before committing to any mortgage. Your home may be repossessed if you do not keep up repayments on a mortgage.
Bexhill-on-sea, TN40 - Streetview
DISCLAIMER: Property descriptions and related information displayed on this page are marketing materials provided by Rush Witt & Wilson. Placebuzz does not warrant or accept any responsibility for the accuracy or completeness of the property descriptions or related information provided here and they do not constitute property particulars. Please contact Rush Witt & Wilson for full details and further information.





















