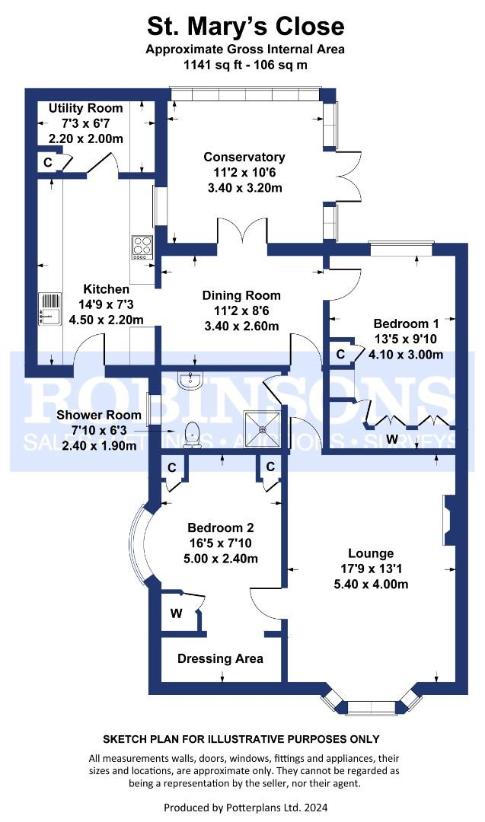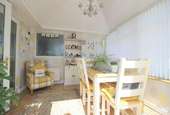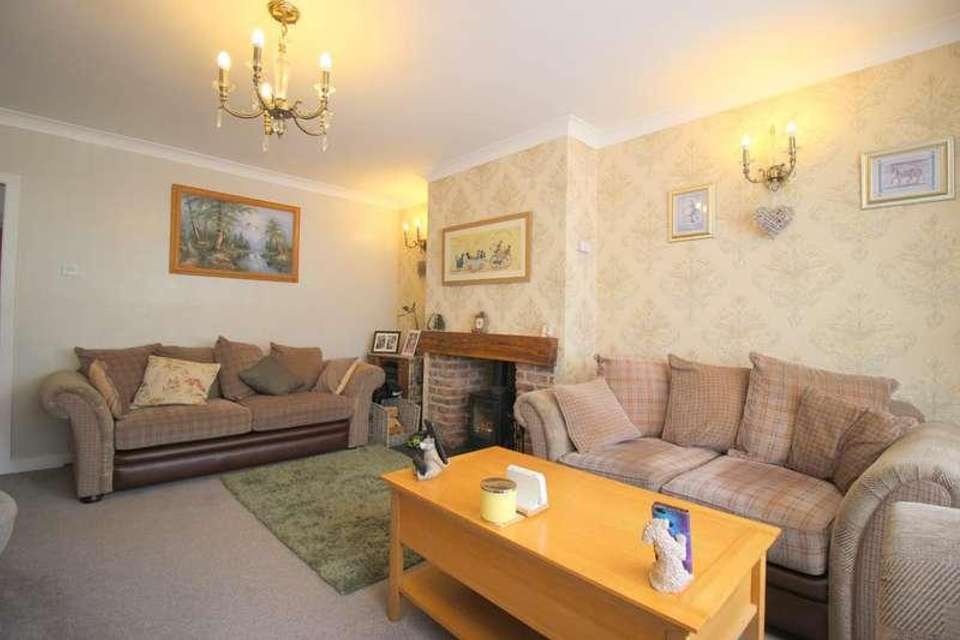2 bedroom bungalow for sale
Chester Le Street, DH2bungalow
bedrooms

Property photos




+13
Property description
* BEAUTIFULLY PRESENTED * EXTENDED * 3 RECEPTION ROOMS * CUL DE SAC LOCATION * AMPLE PARKING * WONDERFUL BUNGALOW THAT MUST BE VIEWED *Nestled within a cul-de-sac in this sought-after development, this exquisite two-bedroom semi-detached bungalow presents a rare opportunity. Meticulously altered, refurbished, and elevated to an impeccable standard, this home offers generously proportioned living spaces and a wealth of enticing features.Step into the inviting lounge, where evenings are enhanced by the warmth of the multi-fuel stove nestled in an inglenook-style fireplace. The bay window bathes the room in natural light, creating a cosy ambiance complemented by the oak mantle.Entertain with grace in the elegant dining area featuring oak laminate flooring and French doors leading seamlessly to the garden room. The garden room, with its vaulted ceiling and tiled flooring, offers a serene retreat with direct access to the rear garden.Discover culinary delight in the well-appointed kitchen boasting a range of contemporary wall and base units, Rangemaster professional range with twin ovens, and glass splashback. There is also a utility area.Retreat to the comfort of two double bedrooms, both adorned with fitted wardrobes. The luxurious bathroom invites indulgence with its large shower featuring a rainfall fitting and side jets, complemented by ceramic tiled walls and flooring.Outside, the low maintenance garden beckons with a decked area, patio, and meticulously maintained borders, offering a tranquil haven for outdoor relaxation. Ample parking awaits with a block paved driveway and frontage, accommodating several vehicles.Modern comforts abound with gas central heating via combi boiler, UPVC double glazing, Nuaire ventilation system, and oak finish internal doors.Experience the epitome of comfortable living in this charming bungalow, perfectly situated in a small cul-de-sac within a thriving community. Don't miss the chance to make this your forever home.Lounge5.4 x 4 into bay (17'8 x 13'1 into bay)Kitchen4.5 x 2.2 (14'9 x 7'2 )Dining Room3.4 x 2.6 (11'1 x 8'6 )Garden Room3.4 x 3.2 (11'1 x 10'5 )Bedroom One4.1 x 3 to wardrobes (13'5 x 9'10 to wardrobes)Bedroom Two5 x 2.4 (16'4 x 7'10 )Utility2.2 x 2 (7'2 x 6'6 )Agent's NotesElectricity Supply: MainsWater Supply: MainsSewerage: MainsHeating: Gas Central HeatingBroadband: Basic 16 Mbps, Superfast 80 MbpsMobile Signal/Coverage: Good/AverageTenure: FreeholdCouncil Tax: Durham County Council, Band C - Approx. ?2,161 p.aEnergy Rating: DDisclaimer: The preceding details have been sourced from the seller and OnTheMarket.com. Verification and clarification of this information, along with any further details concerning Material Information parts A, B & C, should be sought from a legal representative or appropriate authorities. Robinsons cannot accept liability for any information provided.
Interested in this property?
Council tax
First listed
Last weekChester Le Street, DH2
Marketed by
Robinsons 45 Front Street,Chester-le-Street,DH3 3BHCall agent on 0191 387 3000
Placebuzz mortgage repayment calculator
Monthly repayment
The Est. Mortgage is for a 25 years repayment mortgage based on a 10% deposit and a 5.5% annual interest. It is only intended as a guide. Make sure you obtain accurate figures from your lender before committing to any mortgage. Your home may be repossessed if you do not keep up repayments on a mortgage.
Chester Le Street, DH2 - Streetview
DISCLAIMER: Property descriptions and related information displayed on this page are marketing materials provided by Robinsons. Placebuzz does not warrant or accept any responsibility for the accuracy or completeness of the property descriptions or related information provided here and they do not constitute property particulars. Please contact Robinsons for full details and further information.

















