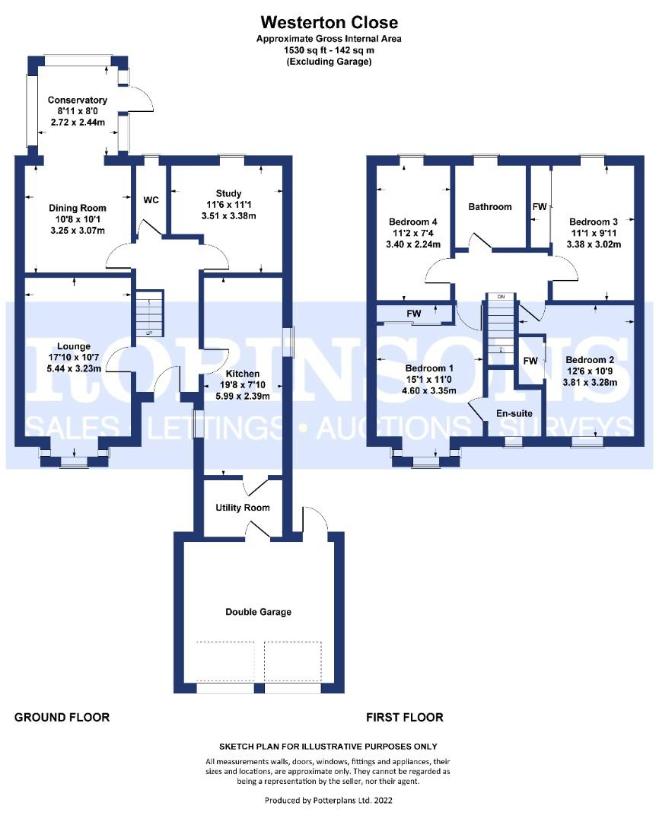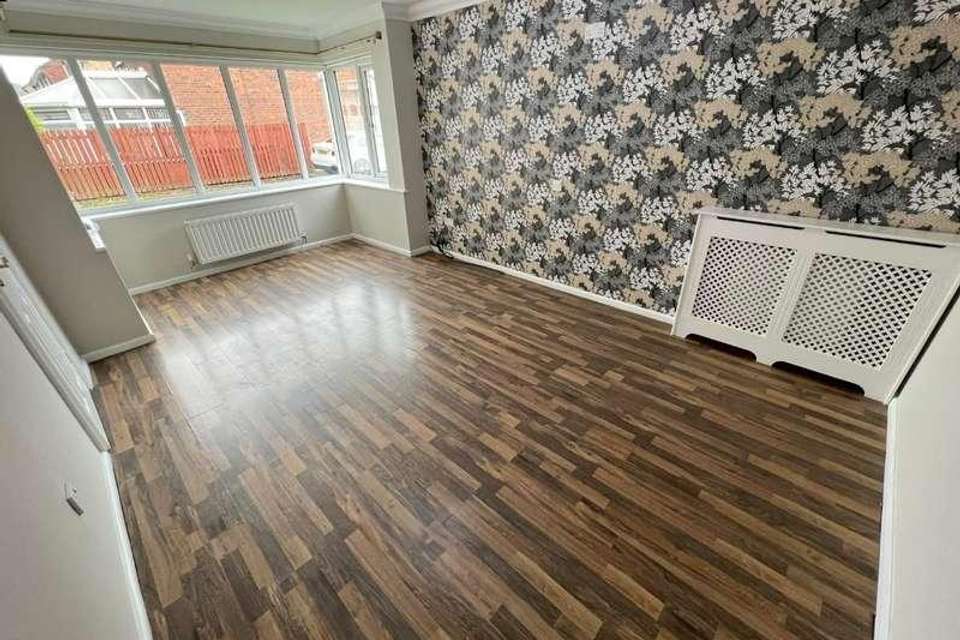4 bedroom detached house for sale
County Durham, DL16detached house
bedrooms

Property photos




+17
Property description
** Pleasant Cul-De-Sac Position ** Spacious & Versatile Floor Plan ** Well Presented Throughout ** Three Reception Rooms & Two Bathrooms ** Gardens, Ample Parking & Double Detached Garage ** Double Glazing & GCH Via Combination Boiler ** Utility & Cloak/WC ** Outskirts of Spennymoor ** Good Road Links ** Must Be Viewed **The property is of a traditional construction and located at the head of this quiet, sought after cul-de-sac on the outskirts of Spennymoor, yet still conveniently located for access to local bus routes which are less than a five minute walk away. Spennymoor Town centre, local amenities, parks and leisure centre are all within easy reach, being just over a mile away. Ideal for those looking to commute, with good road links close by, as well as major road links of the A1(M) and A19.The floor plan comprises: inviting entrance hallway, cloak/WC, comfortable lounge with bay window, modern fitted kitchen breakfast room, useful utility room with door to the double garage, study/reception room, dining room with patio doors the conservatory which overlooks the rear garden. The first floor has four bedrooms, master En-suite shower room/WC and family bathroom/WC which has a separate shower cubicle. Outside the property occupies a pleasant cul-de-sac position with front and rear gardens. The front has an open aspect with double driveway, which leads to the double detached garage.EPC Rating DCouncil Tax Band EHallwayLounge5.44m x 3.23m (17'10 x 10'7)Kitchen5.99m x 2.39m (19'8 x 7'10)UtilityDining room3.25m x 3.07m (10'8 x 10'1 )Conservatory2.72m x 2.44m (8'11 x 8'0 )Study3.51m x 3.38m (11'6 x 11'1 )W/C CloakroomLandingBedroom 14.60m x 3.35m (15'1 x 11'0 )En-suiteBedroom 23.81m x 3.28m (12'6 x 10'9 )Bedroom 33.38m x 3.02m (11'1 x 9'11 )Bedroom 43.40m x 2.24m (11'2 x 7'4 )BathroomDouble garageExternallyAgent NotesElectricity Supply: MainsWater Supply: MainsSewerage: MainsHeating: Gas Central HeatingBroadband: Mobile Signal/Coverage: Tenure: FreeholdCouncil Tax: Durham County Council, Band E - Approx. ?2,984.44 p.aEnergy Rating: DDisclaimer: The preceding details have been sourced from the seller and OnTheMarket.com. Verification and clarification of this information, along with any further details concerning Material Information parts A, B & C, should be sought from a legal representative or appropriate authorities. Robinsons cannot accept liability for any information provided.
Interested in this property?
Council tax
First listed
2 weeks agoCounty Durham, DL16
Marketed by
Robinsons 11 Cheapside,Spennymoor,DL16 6QECall agent on 01388 420444
Placebuzz mortgage repayment calculator
Monthly repayment
The Est. Mortgage is for a 25 years repayment mortgage based on a 10% deposit and a 5.5% annual interest. It is only intended as a guide. Make sure you obtain accurate figures from your lender before committing to any mortgage. Your home may be repossessed if you do not keep up repayments on a mortgage.
County Durham, DL16 - Streetview
DISCLAIMER: Property descriptions and related information displayed on this page are marketing materials provided by Robinsons. Placebuzz does not warrant or accept any responsibility for the accuracy or completeness of the property descriptions or related information provided here and they do not constitute property particulars. Please contact Robinsons for full details and further information.





















