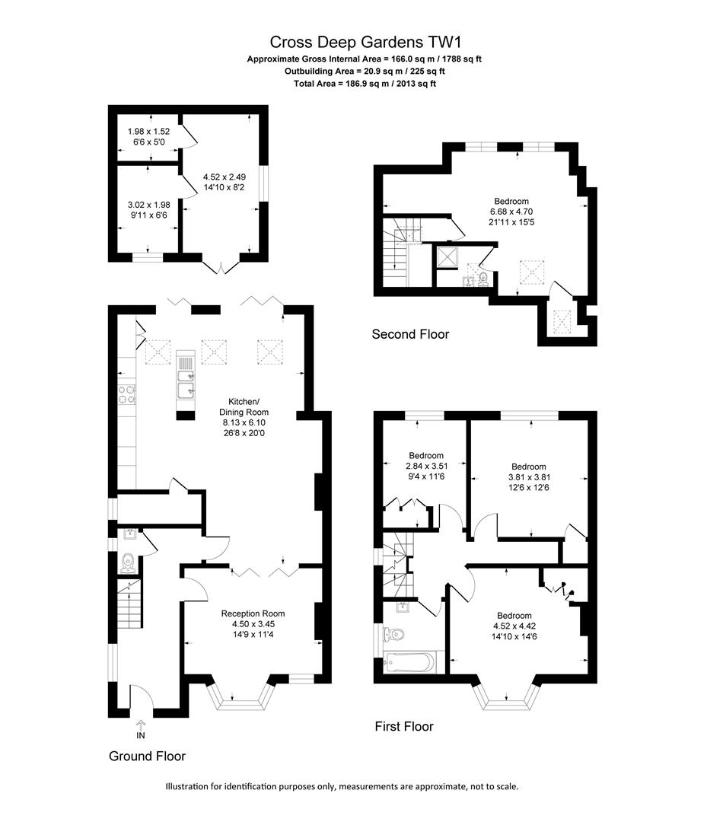4 bedroom semi-detached house for sale
Twickenham, TW1semi-detached house
bedrooms

Property photos




+16
Property description
This substantial semi-detached family home in a popular road, has been extended and improved throughout, combining traditional and modern features, complementing this very appealing property. Providing over 2000 sq. ft. of space over three levels, the ground floor has an elegant living room with an attractive fireplace, a sophisticated kitchen with family/dining area with wide glazed doors that fold back to give access to the landscaped rear garden, plus a cloakroom.The first floor provides three double bedrooms and a smart family bathroom and the top floor has a further very generous master suite with a luxury shower room and plenty of storage space.The secluded south-facing garden provides the perfect spot for al-fresco dining with a large patio area, mature plants and trees and access onto Radnor Road via a secure metal gate at the rear boundary. The front provides the benefit of off street parking. The Log Cabin to the rear of the garden (installed by Creative Living Ltd) is fully insulated, offers three separate rooms with power, light and side access, one of the rooms is currently being used as a home office, which has the benefit of an air conditioning unit.The stylish interior has been carefully considered as an integral part of the overall design. The sophisticated kitchen has a range of fitted units and integrated appliances and wide folding doors and skylights maximises the light, whilst the versatile layout provides the perfect balance of flexible space and comfort.Ideally located to take advantage of all that Strawberry Hill and Twickenham has to offer, from the delightful Radnor Gardens on the river to the ambient restaurants and charming riverside pubs and walks. Situated within easy access of both Richmond & Kingston with more comprehensive amenities. Commuter links are excellent with two stations providing direct links to London Waterloo, frequent bus routes and easy access to the M3 and M25 motorways and Heathrow Airport.
Interested in this property?
Council tax
First listed
Last weekTwickenham, TW1
Marketed by
Chase Buchanan 4 York Street,Twickenham,Middlesex,TW1 3LDCall agent on 020 8744 0101
Placebuzz mortgage repayment calculator
Monthly repayment
The Est. Mortgage is for a 25 years repayment mortgage based on a 10% deposit and a 5.5% annual interest. It is only intended as a guide. Make sure you obtain accurate figures from your lender before committing to any mortgage. Your home may be repossessed if you do not keep up repayments on a mortgage.
Twickenham, TW1 - Streetview
DISCLAIMER: Property descriptions and related information displayed on this page are marketing materials provided by Chase Buchanan. Placebuzz does not warrant or accept any responsibility for the accuracy or completeness of the property descriptions or related information provided here and they do not constitute property particulars. Please contact Chase Buchanan for full details and further information.




















