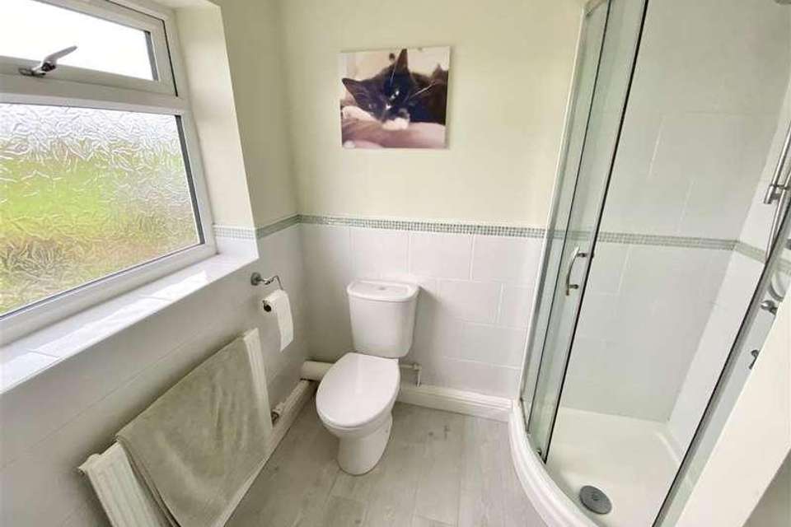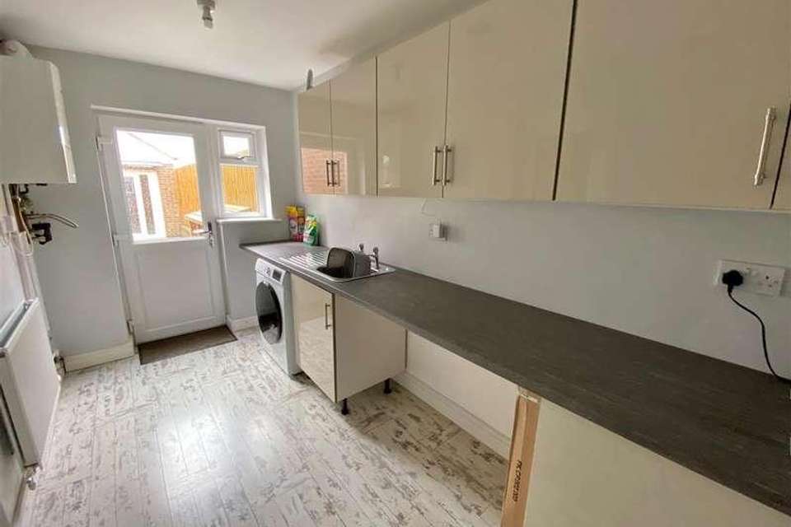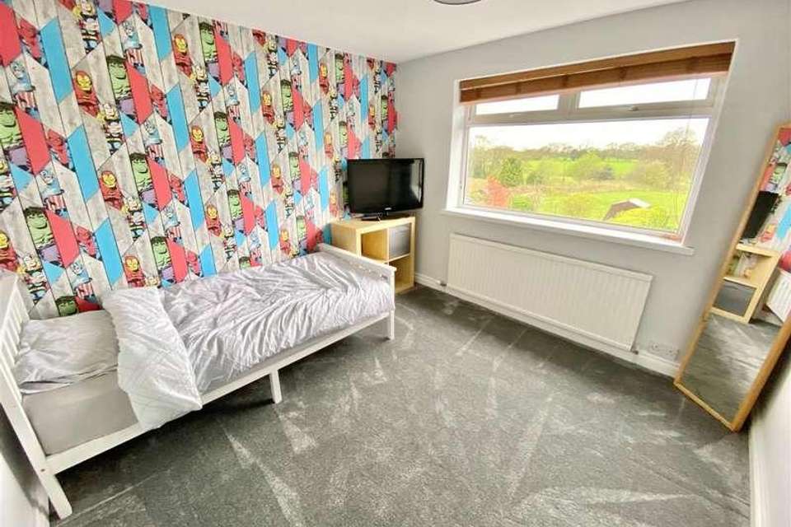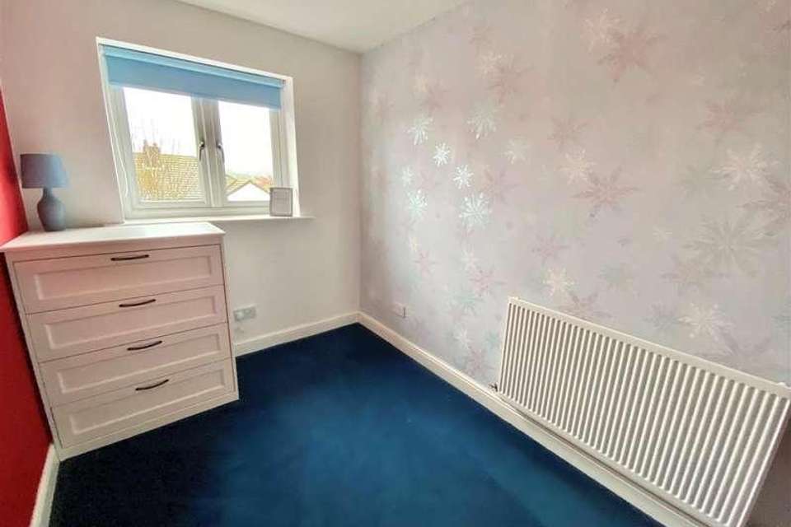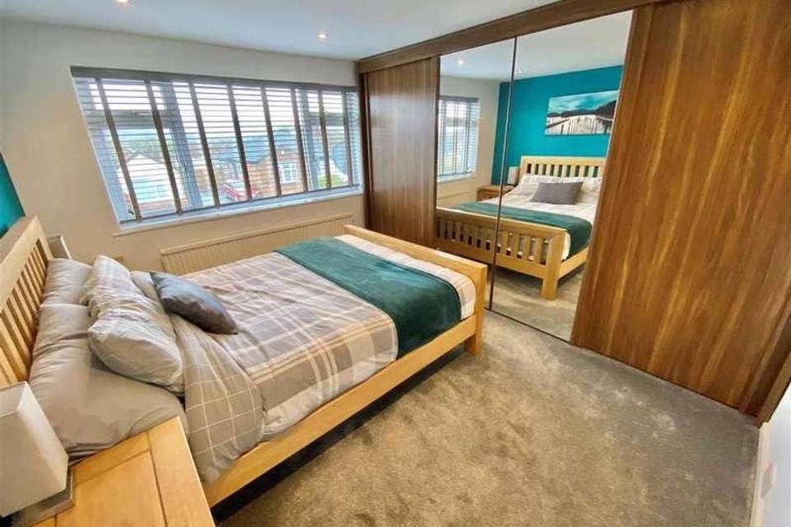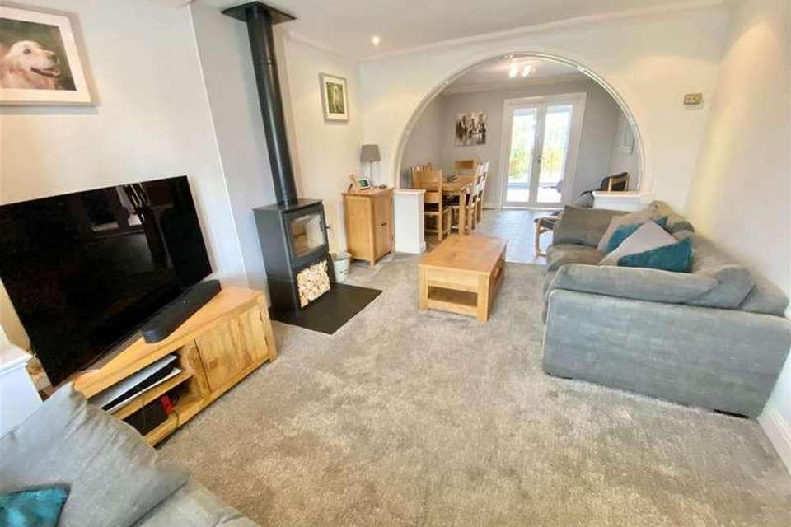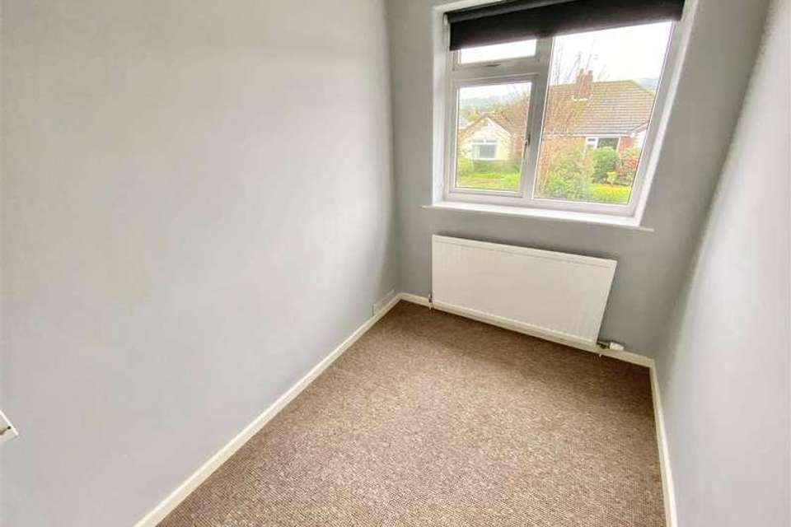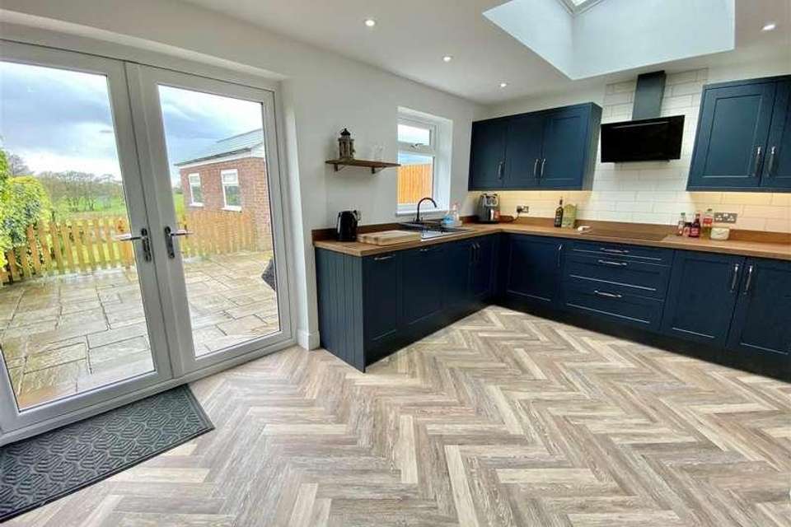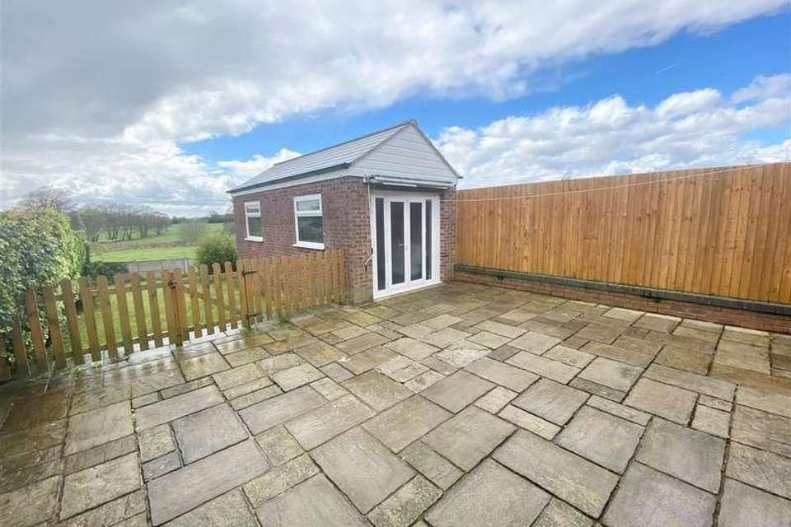4 bedroom semi-detached house for sale
Macclesfield, SK11semi-detached house
bedrooms
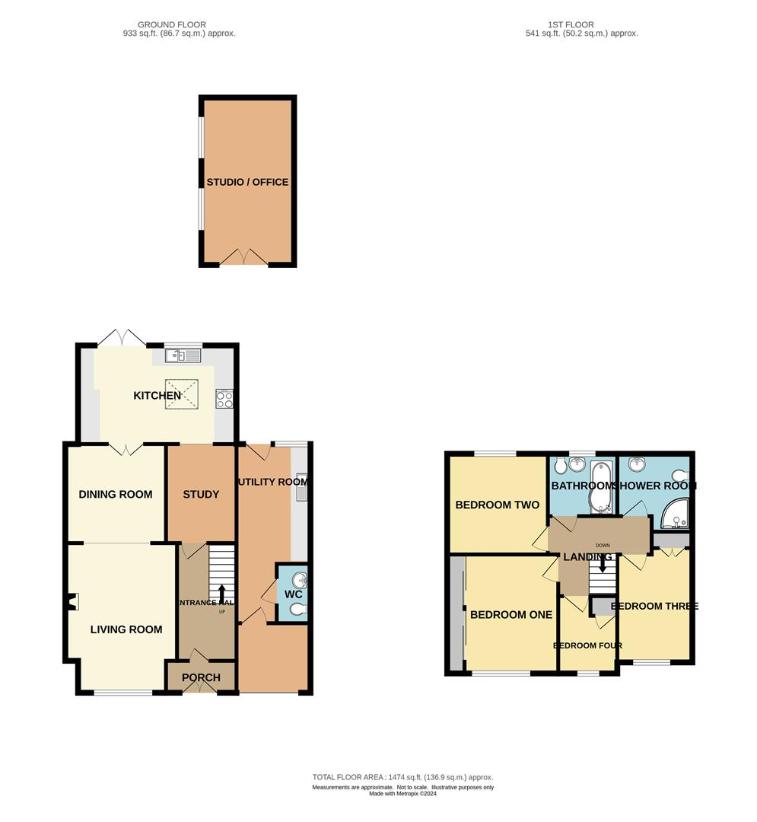
Property photos


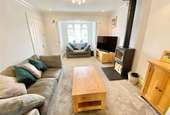
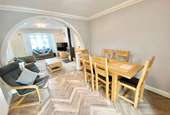
+12
Property description
A well proportioned four bedroom semi-detached property located in a sought after and popular residential location within walking distance of Ivy Bank school, local shops at Thornton Square and local public transport. Tastefully presented, the accommodation is also fitted with uPVC double glazed windows and warmed via a Worcester gas central heating boiler. In brief, the accommodation comprises; porch, entrance hallway, living room featuring a log burning stove, archway to the dining room, recently fitted stylish breakfast kitchen with French doors opening to the garden, utility room and downstairs WC. To the first floor are four bedrooms, family bathroom and a shower room. The driveway to the front provides off road parking leading to the bike store (converted garage). To the rear is a pleasant Westerly facing garden mainly laid to lawn with a large paved patio taking maximum advantage of the countryside surroundings. A perfect place to put the Rattan furniture all year round ensuring further enjoyment of this idyllic retreat ideal for dining and entertaining both family and friends. A large garden room with power and lighting provides a great deal of versatility.LocationHillcrest Road is situated in Gawsworth just on the outskirts of Macclesfield, yet within easy distance of the town centre. Set in Cheshire's plains, on the fringe of the Peak District National Park, Macclesfield combines the old with the new. Originally a medieval town, Macclesfield became the country's 'Silk' capital in the 1750's, whilst it still retains that heritage, in recent years it has grown to become a thriving business centre. Macclesfield is a modern shopping centre with a range of leisure facilities to suit most tastes. There is a popular monthly Treacle Market which is a bustling Arts, Antiques, Crafts, Food and Drink Market, held on the cobbles of the town centre with around 140 stalls of exceptional food and drink, unique crafts and vintage and information from the Macclesfield community. There are many independent and state primary and secondary schools. The access points of the North West Motorway network system, Manchester International Airport and some of Cheshire's finest countryside are close at hand. Intercity rail links to London Euston and Manchester Piccadilly can be found at Macclesfield and Wilmslow railway stations as well as commuter rail links to the local business centres.DirectionsLeaving Macclesfield along Park Lane continue to the traffic lights with the Flower Pot public house and turn left onto Congleton Road. Take the fourth turning on the right into Moss View and then the first left onto Surrey Road. Take the next right onto Hillcrest Road where the property can be found on the left hand side.PorchAccess via double glazed French doors. Built in cupboard. Tiled floor.Entrance HallwayStairs leading to the first floor landing. Laminate flooring. Ceiling coving.Living Room4.72m x 3.38m (15'6 x 11'1)Well presented living room featuring a log burning stove and large bay window to the front aspect. Ceiling coving. Radiator. Archway to the dining room.Dining Room3.05m x 3.05m;'0.00m (10'0 x 10;'0)Ample space for a dining table and chairs. Ceiling coving. Radiator.Breakfast Kitchen4.83m x 2.90m (15'10 x 9'6)Recently fitted with a range of stylish base, units with work surfaces over and matching wall mounted cupboards. Inset one and a quarter bowl stainless steel sink unit with mixer tap and drainer. Tiled splash backs Four ring induction hob with contemporary extractor hood over. Built in oven and separate microwave oven. Integrated fridge/freezer and dishwasher with matching cupboard fronts. Recessed ceiling spotlights. Double glazed window and French doors to the garden. Velux window.Study3.05m x 2.08m (10'0 x 6'10)Versatile room. Understairs storage cupboard. Radiator.Utility Room3.91m x 2.01m (12'10 x 6'7)Fitted with a range of base units with work surfaces over and matching wall mounted cupboards. Space for a washing machine, tumble dryer and fridge. Double glazed window and door to the rear aspect. Wall mounted Worcester boiler.Downstairs WCPush button low level WC and pedestal wash hand basin.Stairs To The First FloorAccess to the loft space.Bedroom One3.66m x 3.35m (12'0 x 11'0)Double bedroom with double glazed window to the front aspect. Radiator.Bedroom Two3.05m x 3.05m (10'0 x 10'0)Double bedroom with double glazed window to the rear aspect. Radiator.Bedroom Three3.51m x 2.03m (11'6 x 6'8)Well proportioned bedroom with double glazed window to the front aspect. Radiator.Bedroom Four2.51m x 1.83m (8'3 x 6'00)Single bedroom with double glazed window to the front aspect. Radiator.BathroomFitted with a white suite comprising; P-shape panelled bath with shower over and curved screen to the side, push button low level WC and vanity wash basin. Tiled walls. Double glazed window to rear aspect. Chrome ladder style radiator.Shower RoomFitted with a shower cubicle, push button low level WC and pedestal wash hand basin. Recessed ceiling spotlights. Double glazed window to the rear aspect. Radiator.DrivewayThe driveway to the front provides off road parking for two vehicles.Westerly Facing GardenTo the rear is a pleasant Westerly facing garden mainly laid to lawn with a large paved patio taking maximum advantage of the countryside surroundings. A perfect place to put the Rattan furniture all year round ensuring further enjoyment of this idyllic retreat ideal for dining and entertaining both family and friends. A large garden room with power and lighting provides a great deal of versatility.Outside Studio6.05m x 2.74m (19'10 x 9'0)A large garden room with power and lighting provides a great deal of versatility. Two double glazed windows to the side aspect. Double glazed French doors to the front aspect.Bike Store/Garage2.24m x 2.13m (7'4 x 7'0)Previously a conventional garage and now a bike store after converting the rear part to a utility and downstairs WC and the front part sectioned off to create a bike store. Electric roller door.TenureThe vendor has advised that the property is Freehold.We believe the property to be council tax band D.We would advise any perspective buyer to confirm these details with their legal representative.
Interested in this property?
Council tax
First listed
2 weeks agoMacclesfield, SK11
Marketed by
Jordan Fishwick 84 - 86 Waters Green,Macclesfield,Cheshire,SK11 6LHCall agent on 01625 434000
Placebuzz mortgage repayment calculator
Monthly repayment
The Est. Mortgage is for a 25 years repayment mortgage based on a 10% deposit and a 5.5% annual interest. It is only intended as a guide. Make sure you obtain accurate figures from your lender before committing to any mortgage. Your home may be repossessed if you do not keep up repayments on a mortgage.
Macclesfield, SK11 - Streetview
DISCLAIMER: Property descriptions and related information displayed on this page are marketing materials provided by Jordan Fishwick. Placebuzz does not warrant or accept any responsibility for the accuracy or completeness of the property descriptions or related information provided here and they do not constitute property particulars. Please contact Jordan Fishwick for full details and further information.


