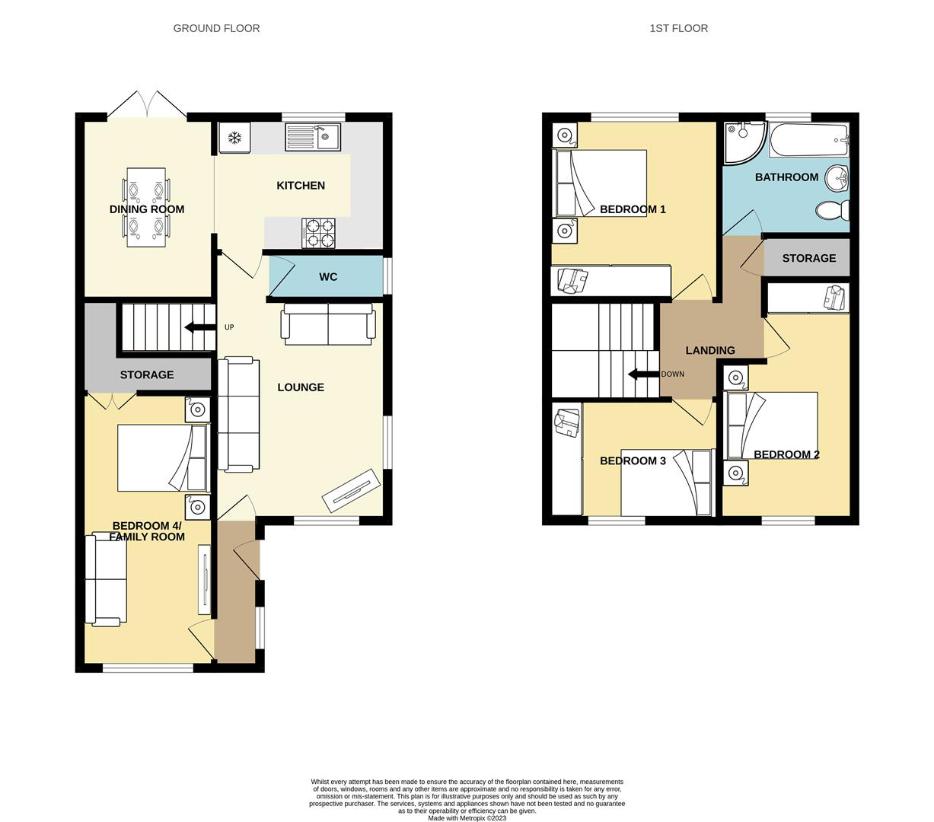4 bedroom semi-detached house for sale
Benfleet, SS7semi-detached house
bedrooms

Property photos




+9
Property description
This lovely three/four bedroom family home has a lot to offer, 3 double bedrooms and a family bathroom on the first floor, modern, open plan kitchen/dining room with lots of natural light from the double glazed French doors, sizable living room and a ground floor bedroom/Family room with under-stairs storage. Don't miss your chance to view this property in person to fully appreciate the space it offers. Located only a short drive from Benfleet station and close to local amenities it is a perfect house for potential commuters or those who work from home.ENTRANCEEntrance to the property is via a UPVC door.Leading to:PORCH2.67m x 0.86m (8'09 x 2'10 )Skimmed ceiling, side aspect UPVC double glazed window, wooden flooring.Doors leading to:BEDROOM 4/FAMILY ROOM5.18m x 2.49m (17'00 x 8'02 )Skimmed ceiling with spot lighting, front aspect UPVC double glazed window, under-stairs storage cupboard, carpeted flooring.LOUNGE4.17m x 3.28m (13'08 x 10'09 )Skimmed ceiling with light fixture, front and side aspect UPVC double glazed windows, radiators, wooden flooring.Doors leading to:W/C2.24m x 0.76m (7'04 x 2'06 )Two piece ground floor W/C with skimmed ceiling with spot lighting, side aspect UPVC double glazed obscured window, floor to ceiling tiling, radiator, wooden flooring.KITCHEN3.28m x 2.54m (10'09 x 8'04 )Coved ceiling with light fixture, rear aspect UPVC double glazed window, counter to ceiling splash-back tiling, wooden flooring. The kitchen comprises of a range on eye and base level units with a dark grey countertop, integrated sink drainer, gas hob and oven, and space for fridge freezer, washing machine and dishwasher.Opening leading to:DINING ROOM3.45m x 2.54m (11'04 x 8'04 )Coved ceiling with light fixture, rear aspect UPVC double glazed French doors overlooking and leading to the rear garden, radiator and wooden flooring.LANDINGcoved ceiling, with light fixtures, loft hatch and carpeted flooring.Doors leading to:BEDROOM 13.51m x 3.25m (11'06 x 10'08 )Coved ceiling with light fixture, rear aspect UPVC double glazed window, radiator, fitted wardrobes and carpeted flooring.BEDROOM 24.45m reducing to 3.00m x 2.59m (14'07 reducing tCoved ceiling with light fixture, front aspect UPVC double glazed window, radiator and carpeted flooring.BEDROOM 33.25m x 2.29m (10'08 x 7'06 )Currently being used as a home office, this bedroom has a coved ceiling with overhead light, front aspect UPVC double glazed window, radiator and carpeted flooring,BATHROOM2.57m x 2.24m (8'05 x 7'04 )Four piece family bathroom with skimmed ceiling with spot lighting, rear aspect UPVC double glazed obscured window, floor to ceiling tiles, tiled bath, towel rail, under sink storage unit, tiled flooring,REAR GARDENAccessed via the French doors in the dining room, there is a generous modern patioed area with space for garden furniture, flower bed along the back of the garden, the rest is laid to lawn. Exterior garden hose and side access to the front of the property.
Interested in this property?
Council tax
First listed
Last weekBenfleet, SS7
Marketed by
Aspire Estate Agents 227a High Rd,South Benfleet,Benfleet,SS7 5HZCall agent on 01268 777400
Placebuzz mortgage repayment calculator
Monthly repayment
The Est. Mortgage is for a 25 years repayment mortgage based on a 10% deposit and a 5.5% annual interest. It is only intended as a guide. Make sure you obtain accurate figures from your lender before committing to any mortgage. Your home may be repossessed if you do not keep up repayments on a mortgage.
Benfleet, SS7 - Streetview
DISCLAIMER: Property descriptions and related information displayed on this page are marketing materials provided by Aspire Estate Agents. Placebuzz does not warrant or accept any responsibility for the accuracy or completeness of the property descriptions or related information provided here and they do not constitute property particulars. Please contact Aspire Estate Agents for full details and further information.













