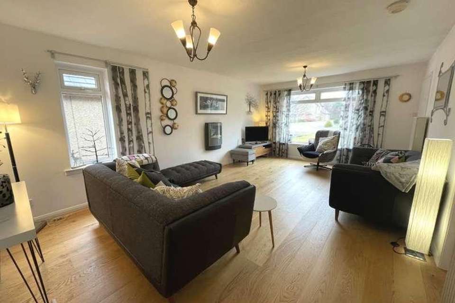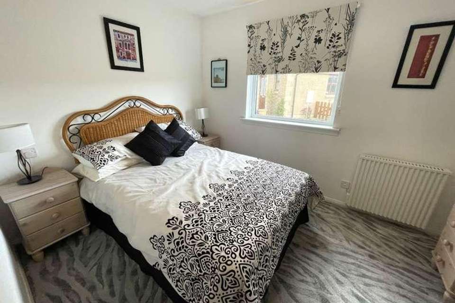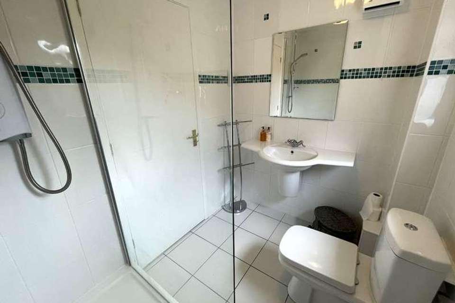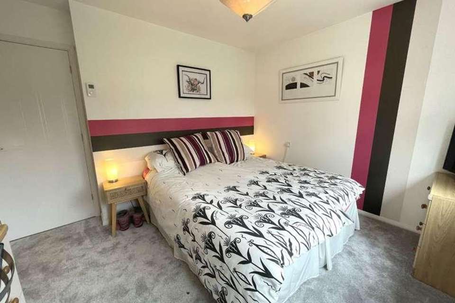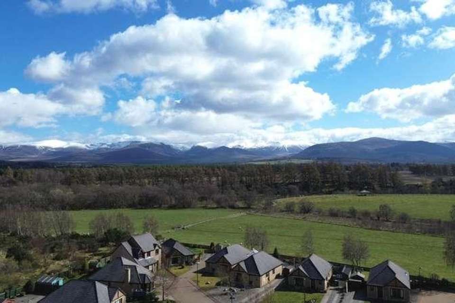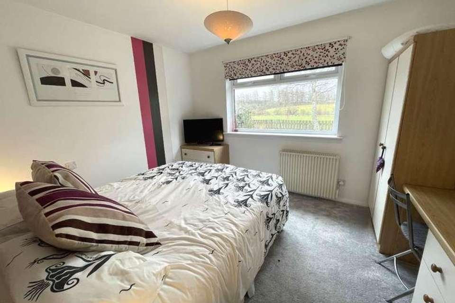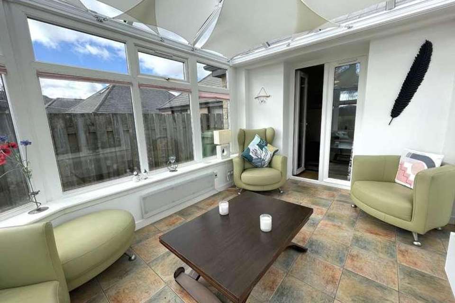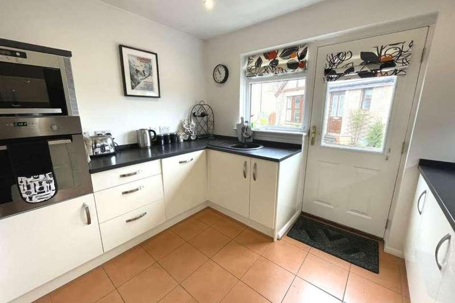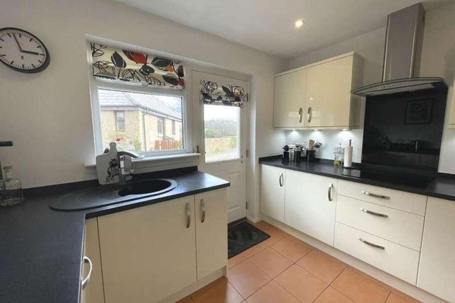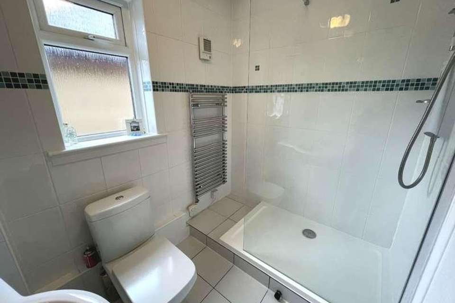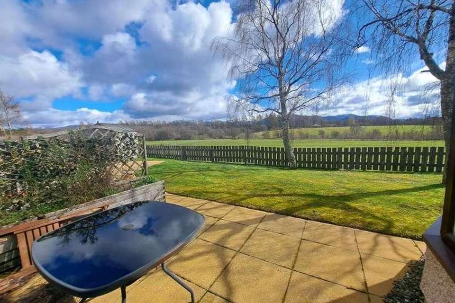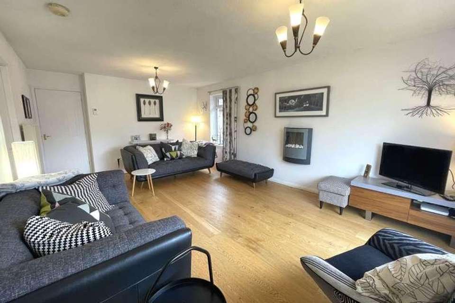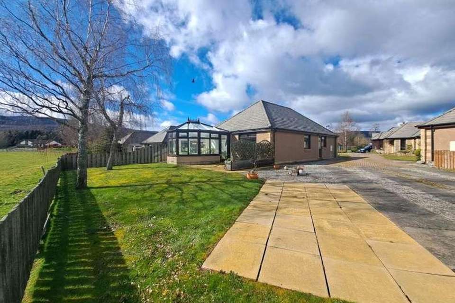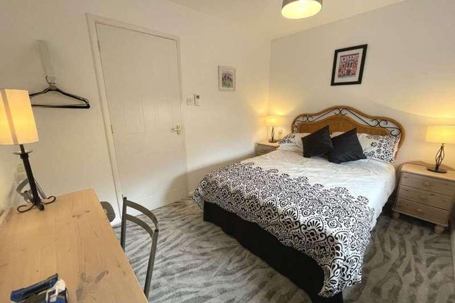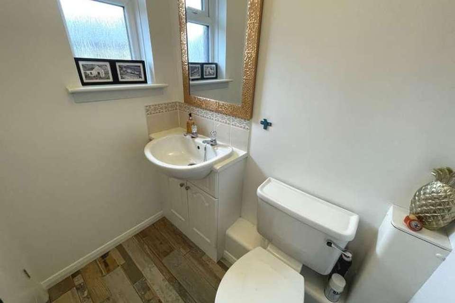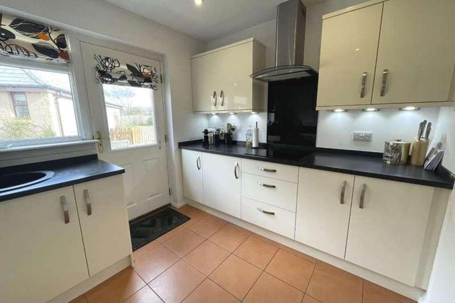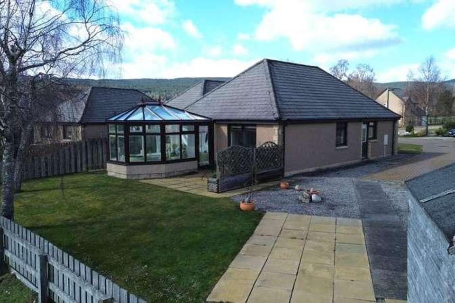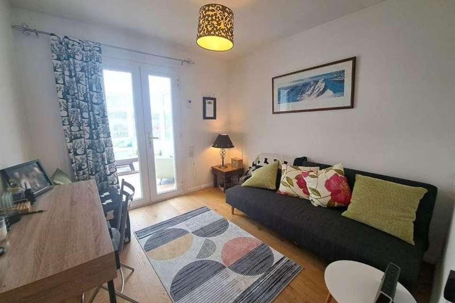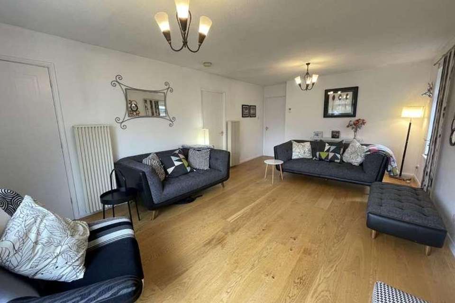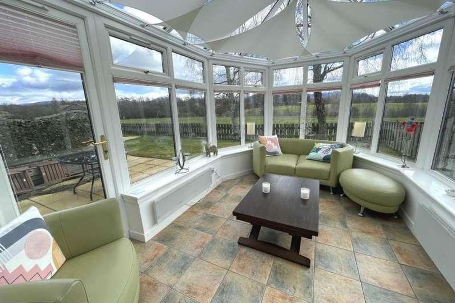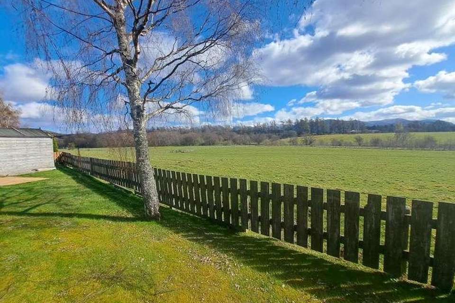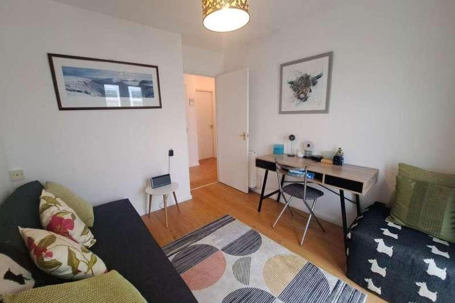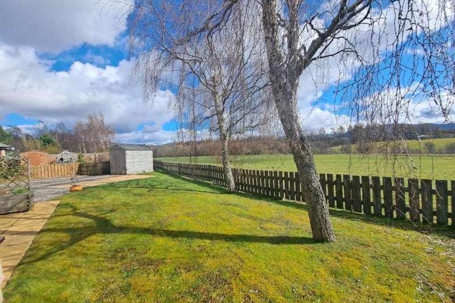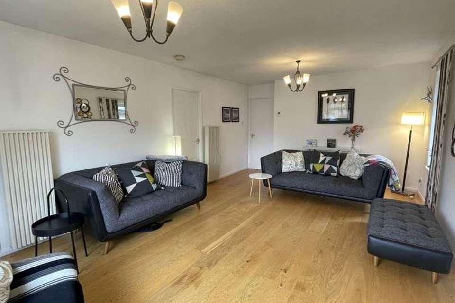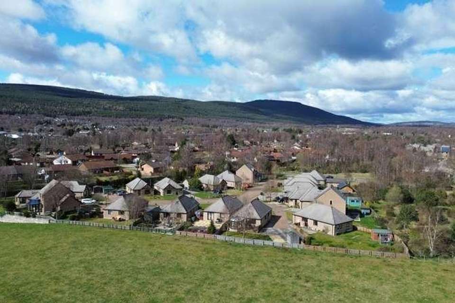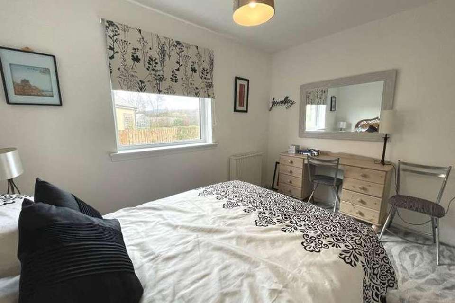3 bedroom bungalow for sale
Aviemore, PH22bungalow
bedrooms
Property photos
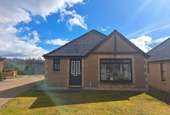
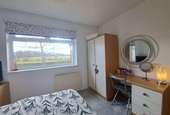
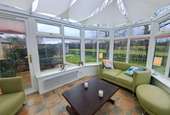
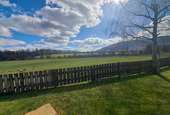
+27
Property description
Aviemore is a bustling village situated within the Cairngorms National Park. It is on the main rail line from Inverness/London and is just off the A9 giving easy access to all parts of the UK. Inverness Airport is approximately 40 miles away with regular daily flights to London and other UK destinations. Aviemore offers many amenities, including a new primary school, shops, restaurants, hotels, and bars, amongst other attractions. There is a leisure and conference centre, funicular railway on Cairngorm, Strathspey steam railway and the championship Spey Valley Golf Course at Dalfaber, all of which have contributed to enhancing the area and creating an all-year-round centre of tourism excellence. Osprey Grange is a popular residential area, located within Dalfaber at the north end of Aviemore and close to the Dalfaber Sports and Country Club which offers a bar & restaurant, sports hall, swimming pool & fitness room, tennis courts and 9-hole golf course. The championship 18-hole Spey Valley Golf Course is also nearby. No 8 Creag AGhreusaiche is a desirable three-bedroom detached bungalow, located within a small cul-de-sac of similar properties. In immaculate condition, the property sits in an outstanding position offering some of the best views in Aviemore, whilst still only a short stroll from the village center. Having been renovated to a high standard, the property benefits from high efficiency electric Fischer heating and UPVC double glazing. It boasts great accommodation including a beautiful open plan lounge and dining area, contemporary kitchen with integrated appliances, modern shower room, cloakroom/WC and three double bedrooms. The added bright sunroom at the rear creates an additional lounge space to relax and unwind. A main feature of this property is the panoramic views from the rear bedroom, sunroom, and garden. The garden is south facing and gives outstanding views of the Cairngorm Mountains and Craigellachie Nature Reserve. These comfortable bungalows offer great flexibility and can be used as family homes, holiday home or potential holiday let investment properties. Viewing is highly recommended to appreciate the fixings and finishings on offer. It is rare for a property with these outstanding views and in such a convenient position to come onto the market in Aviemore. Viewing is essential to fully appreciate the condition and location of this property. ACCOMODATION Entrance Vestibule 1.03m x 1.24m Entrance door with decorative glazed viewing panel opens to vestibule. Built-in storage cupboard provides ample room for storing coats and boots and houses the electrical distribution board. Pendant light. Storage heater. Solid wood flooring. Doors to WC and Lounge/Dining Area. WC 1.17m x 1.65m Two-piece white suite, comprising of wash hand basin in vanity unit and WC. Tiled surround around basin. Opaque window to the front. Pendant lighting. Dimplex heater. Vinyl flooring. Lounge Dining Area 6.04m x 3.84m Spacious double aspect lounge with picture windows to the front and window to the side offering an abundance of natural daylight. With ample room for free-standing furniture, it is the ultimate space to relax and unwind. A feature electric fire adds a touch of charm to an evening spent at home. Pendant lighting. Two wall heaters. Solid wood flooring. Kitchen 3.17m x 2.65m A contemporary kitchen fitted with stylish base and wall units. Incorporating a composite sink with mixer tap and drainer, an integrated Whirlpool oven, Whirlpool induction hob and an extractor above, the kitchen provides plenty of storage and workspace for your kitchen essentials. Integrated undercounter fridge-freezer and dishwasher. A window and glazed security door give access to the parking area and allow for ample light to flood the room. Recessed lighting. Electric heater. Tiled flooring. Inner Hallway 1.23m x 2.05m Doors leading to three double bedrooms and bathroom. Storage cupboard with slatted shelf and hot water tank. Hatch to loft space. Pendant light. Smoke detector. Solid wood flooring. Shower Room 2.20m x 1.67m A sleek and modern fitted three-piece white suite, comprising of wall hung wash hand basin and WC. Double walk-in shower cubicle with glazed side screen and electric mixer shower. Tiled surround on all walls. Wall mirror. Heated towel rail, Dimplex wall heater and extractor. Ceiling light. Tiled floor. The opaque window to the side creates a bright room. Bedroom One 3.61m x 3.23m This generously sized bright double bedroom gives spectacular views at the rear of the surrounding countryside and hills. Ample space for free-standing bedroom furniture. Pendant lighting. Electric heater. Fitted carpet. Bedroom Two 3.30m x 2.49m A comfortable double bedroom with a window to the side allowing in natural daylight. The room has ample space for free-standing bedroom furniture. Pendant lighting. Electric heater. Fitted carpet. Bedroom Three / Study 3.19m x 2.77m Double bedroom which could also be utilized as a convenient office space. Space for free-standing furniture. Pendant lighting. Electric heater. Solid wood flooring. UPVC French doors lead into the sunroom. Sunroom 4.55m x 2.85m The sun drenched south-facing conservatory offers a serene escape with panoramic views of the picturesque countryside. A wonderful spot to relax and unwind, the room provides abundant space for lounge furniture. Two panel heaters. Tiled flooring. A door gives access outside to a patio area, a perfect spot for enjoying al-fresco dining. OUTSIDE The front garden welcomes with its neatly manicured lawn, paved pathways lead you to the front and side entrance. A spacious paved and gravel driveway provides ample parking for multiple vehicles, ensuring convenience for residents and guests alike. A timber shed is positioned at the end of the garden providing storage solutions for all your outdoor essentials. Moving to the rear, a sprawling lawn offers a perfect canvas for outdoor activities and leisure. Enclosed by timber fencing, the south facing garden presents captivating panoramic views of the fields stretching towards the majestic Cairngorms and Craigellachie nature reserve. A couple of paved patio areas create perfect spots for outdoor dining and lounge furniture. Two birch trees add a subtle touch of beauty and tranquility to the outdoor space. INCLUDED All floor coverings, light fittings, carpets, and blinds where fitted. SERVICES Mains electricity, water, and drainage. COUNCIL TAX Currently Band E 2489p.a. (2023/24) including water rates. Discounts are available for single occupancy. HOME REPORT A Home Report is available for this property. Please use the following link: Postcode: PH22 1LD Ref: https://app.onesurvey.org/Pdf/HomeReport?q=OWCDK0KHbgcQN7hqZKy3eA%3d%3d PRICE Offers Over 300,000 are invited for this property. The seller reserves the right to accept or refuse a suitable offer at any time. VIEWING Viewing is strictly by appointment only through the Selling Agents. CONSUMER PROTECTION FROM UNFAIR TRADING REGULATIONS 2008 The above particulars, although believed to be correct, are not guaranteed, and any measurements stated therein are approximate only. Purchasers should note that the Selling Agents have NOT tested any of the electrical items or mechanical equipment (e.g. oven, central heating system etc.) included in the sale. Any photographs used are purely illustrative and may demonstrate only the surrounds. They are NOT therefore to be taken as indicative of the extent of the property, or that the photographs are taken from within the boundaries of the property, or what is included in the sale.
Interested in this property?
Council tax
First listed
3 weeks agoAviemore, PH22
Marketed by
Caledonia Estate Agency Ghuilbin House,Grampian Road,Aviemore,PH22 1RHCall agent on 01479 810531
Placebuzz mortgage repayment calculator
Monthly repayment
The Est. Mortgage is for a 25 years repayment mortgage based on a 10% deposit and a 5.5% annual interest. It is only intended as a guide. Make sure you obtain accurate figures from your lender before committing to any mortgage. Your home may be repossessed if you do not keep up repayments on a mortgage.
Aviemore, PH22 - Streetview
DISCLAIMER: Property descriptions and related information displayed on this page are marketing materials provided by Caledonia Estate Agency. Placebuzz does not warrant or accept any responsibility for the accuracy or completeness of the property descriptions or related information provided here and they do not constitute property particulars. Please contact Caledonia Estate Agency for full details and further information.





