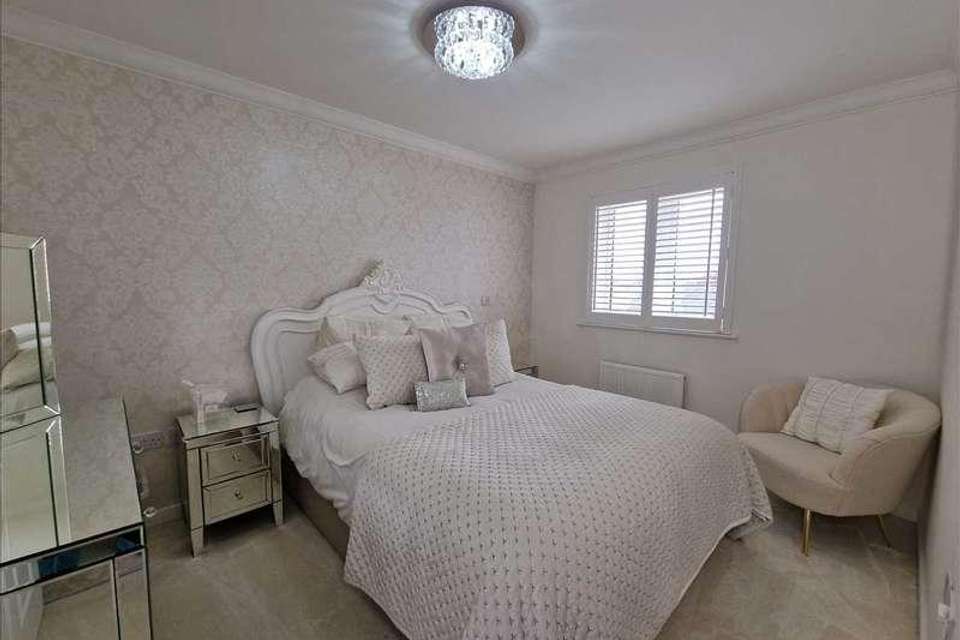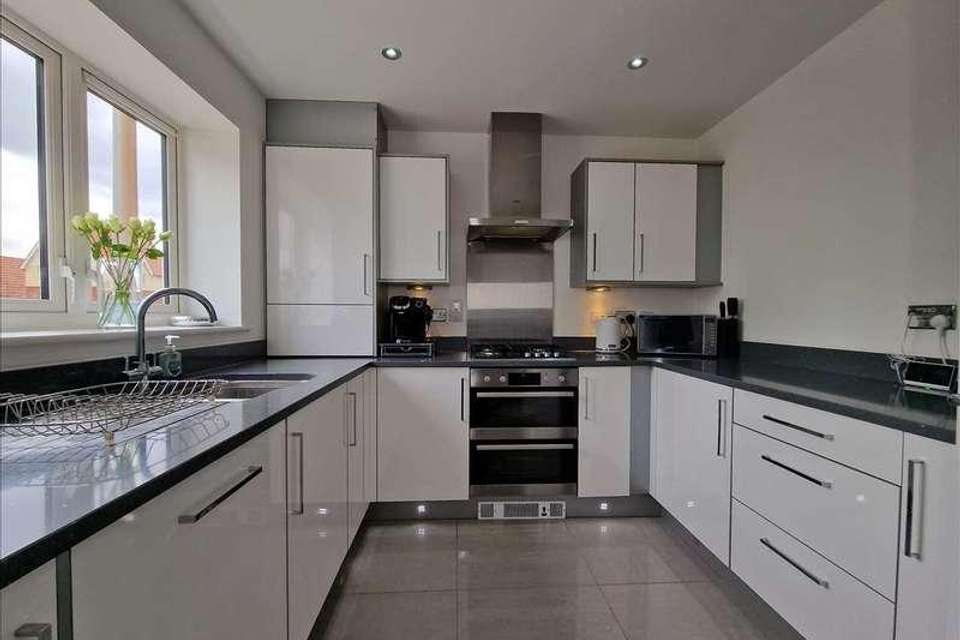3 bedroom semi-detached house for sale
Grays, RM16semi-detached house
bedrooms
Property photos




+2
Property description
Situated on the entrance road into this modern estate in a prime position, set back from the road and with it's own drive and a desirable west facing garden. This 3 bedroom semi detached house has been improved with a beautiful kitchen with granite worktops, a bespoke cloakroom and a lovely living room opening onto the 42' west facing garden.GROUND FLOORENTRANCE HALL UPVC double glazed entrance door and adjacent window. Attractive ceramic tiled floor. Radiator in decorative cabinet. Spotlights inset in ceiling. Stairs to first floor with cupboard below.LIVING ROOM 5.08m (16'8') x 3.86m (12'8') > 3.40m (11'2)Double glazed double doors and adjacent windows overlook the garden. Ceramic tiled floor. Radiator. Coving to ceiling.GROUND FLOOR TOILET Attractive ceramic tiled floor and a modern suite comprising close coupled WC, vanity unit with wash bowl and 'out of the wall' taps. Set against a stunning marble style tiled wall. Black ladder radiator.FITTED KITCHEN 2.79m (9'2') x 2.86m (9'5')Double glazed window to front. Attractive ceramic tiled floor. Extensive range of modern fitted units at both base and eye level with decorative worktop lighting and plinth lighting. Grey granite worktop with under-slung sink unit & carved drainer. Integrated dishwasher, double oven, hob & chimney hood. Boiler in cupboard.FIRST FLOOR LANDING Storage cupboard. Doors to rooms.BATHROOM Opaque double glazed window to rear. Attractive marble style ceramic tiled walls to complement the modern white suite comprising close coupled WC, vanity unit with wash basin & panelled bath with mixer tap and overhead rose. Ceramic tiled floor. Chrome ladder radiator.BEDROOM 1 3.36m (11') x 2.80m (9'2')Double glazed window to rear with fitted shutter. Radiator. Coving to ceiling.BEDROOM 2 4.28m (14'1') x 2.26m (7'5')Double glazed window to front with fitted shutter. Radiator. Coving to ceiling. Fitted wardrobes with mirror doors.BEDROOM 3 3.10m (10'2') x 2.69m (8'10') > 1.70m (5'7) L-shapedDouble glazed window to front with fitted shutter. Decorative panelling. Radiator. Coving to ceiling.EXTERIORFRONT The property has a small front garden and an independent driveway at the side with a gate to the garden.REAR Garden is approx. 42' wide and west facing with an open southerly aspect. Commencing with a paved patio area and then there is an artificial lawn. Further patio at the bottom. Shed.
Interested in this property?
Council tax
First listed
Last weekGrays, RM16
Marketed by
Lennard Hill 27 Lodge Lane,Grays,RM17 5RYCall agent on 01375 377600
Placebuzz mortgage repayment calculator
Monthly repayment
The Est. Mortgage is for a 25 years repayment mortgage based on a 10% deposit and a 5.5% annual interest. It is only intended as a guide. Make sure you obtain accurate figures from your lender before committing to any mortgage. Your home may be repossessed if you do not keep up repayments on a mortgage.
Grays, RM16 - Streetview
DISCLAIMER: Property descriptions and related information displayed on this page are marketing materials provided by Lennard Hill. Placebuzz does not warrant or accept any responsibility for the accuracy or completeness of the property descriptions or related information provided here and they do not constitute property particulars. Please contact Lennard Hill for full details and further information.






