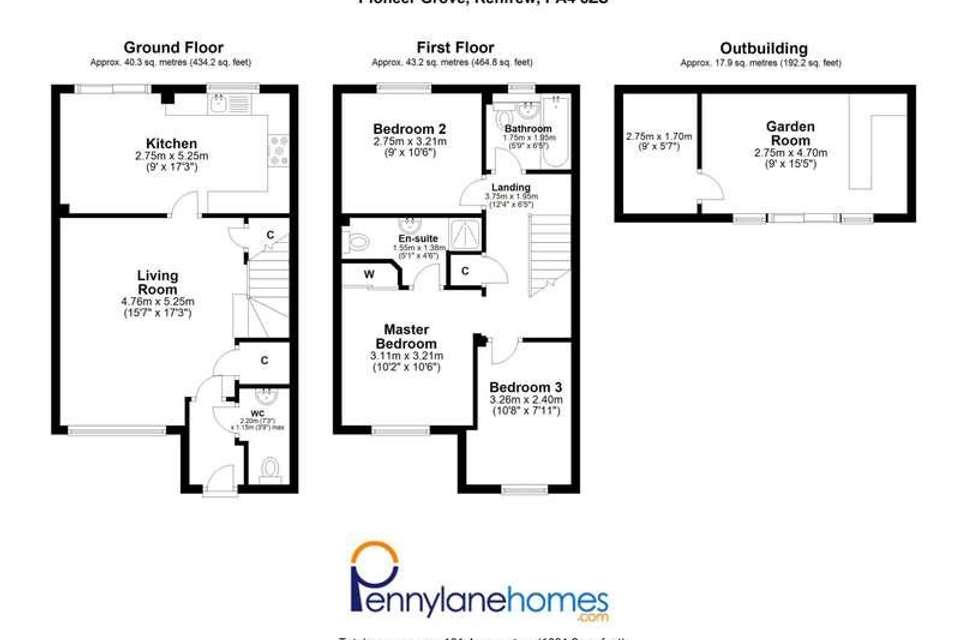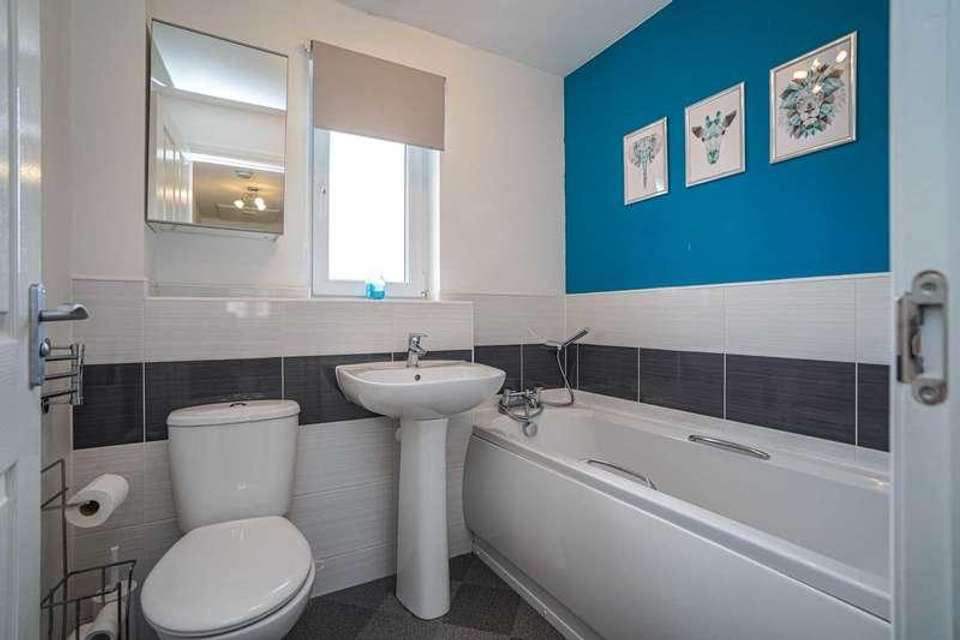3 bedroom end of terrace house for sale
Renfrew, PA4terraced house
bedrooms
Property photos




+13
Property description
This immaculately presented 3 bedroom end terrace property is brought the market in pristine condition, offering spacious acommodation throughout. Pioneer Grove is situated within a popular new development residential locale in Renfrew. The town centre is within walking distance, where you will find a large variety of local amenities.Internal acommodation comprises: A welcoming entrance porch with WC, bright and spacious lounge that leads to the incredibly modern kitchen/dining area. The plush kitchen is designed with partially tiled grey walls and laminate worktops with appliances include an integrated oven and five burner gas hob, integrated fridge/freezer and offers ample storage through the stylish base and wall units. On the upper level you will find three bedrooms, two of which are double in size, with the master largely benefiting from sliding door internal cupboards and an en-suite shower room. The well appointed family is designed with stylish partially tiled walls and offers a white three piece suite. In addition, this fantastic modern family home benefits from gas central heating, UPVC double glazing throughout and a incredibly sleek media room area to the rear of the property. Externally there is a double driveway and on street parking to the front. To the rear there is a combination of patio, decking and artificial grass in addition to the incredibly desirable media room. Pioneer Grove is located within a new residential development in the popular town of Renfrew. This charming home is positioned within walking distance of Braehead Shopping Complex and Xsite offering a variety of shopping and entertainment facilities. The M8 Motorway Network is also close by giving easy access to Glasgow City Centre, the central belt and beyond.Pioneer Grove is ideally positioned within a fantastic new development withinLounge - 15'7" (4.75m) x 17'3" (5.26m)Kitchen - 9'0" (2.74m) x 17'3" (5.26m)WC - 7'3" (2.21m) x 3'9" (1.14m)Landing - 12'4" (3.76m) x 6'5" (1.96m)Master Bedroom - 10'2" (3.1m) x 10'6" (3.2m)En-suite - 5'1" (1.55m) x 4'6" (1.37m)Bedroom 2 - 9'0" (2.74m) x 10'6" (3.2m)Bedroom 3 - 10'8" (3.25m) x 7'11" (2.41m)Bathroom - 5'9" (1.75m) x 6'5" (1.96m)Garden Room - 9'0" (2.74m) x 15'5" (4.7m)NoticePlease note we have not tested any apparatus, fixtures, fittings, or services. Interested parties must undertake their own investigation into the working order of these items. All measurements are approximate and photographs provided for guidance only.Council TaxRenfrewshire Council, Band E
Council tax
First listed
Last weekRenfrew, PA4
Placebuzz mortgage repayment calculator
Monthly repayment
The Est. Mortgage is for a 25 years repayment mortgage based on a 10% deposit and a 5.5% annual interest. It is only intended as a guide. Make sure you obtain accurate figures from your lender before committing to any mortgage. Your home may be repossessed if you do not keep up repayments on a mortgage.
Renfrew, PA4 - Streetview
DISCLAIMER: Property descriptions and related information displayed on this page are marketing materials provided by Penny Lane Homes. Placebuzz does not warrant or accept any responsibility for the accuracy or completeness of the property descriptions or related information provided here and they do not constitute property particulars. Please contact Penny Lane Homes for full details and further information.

















