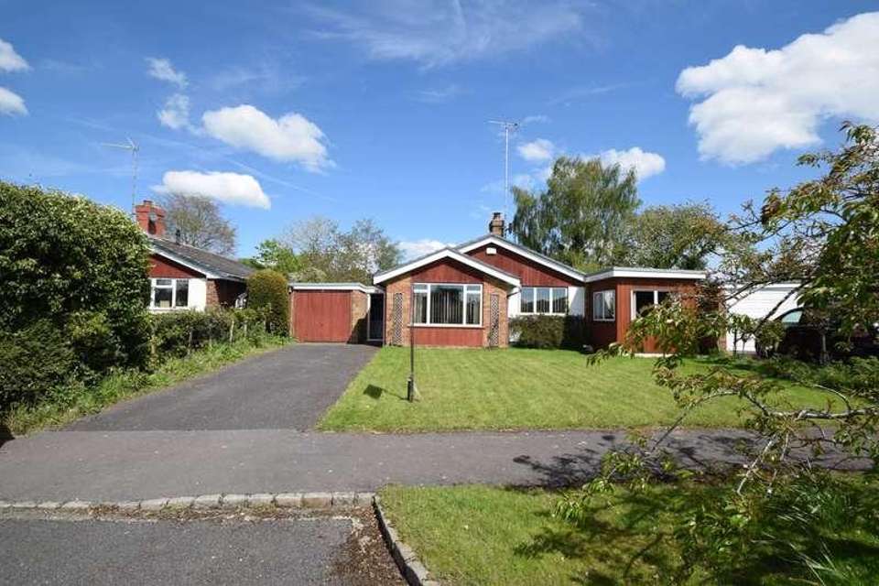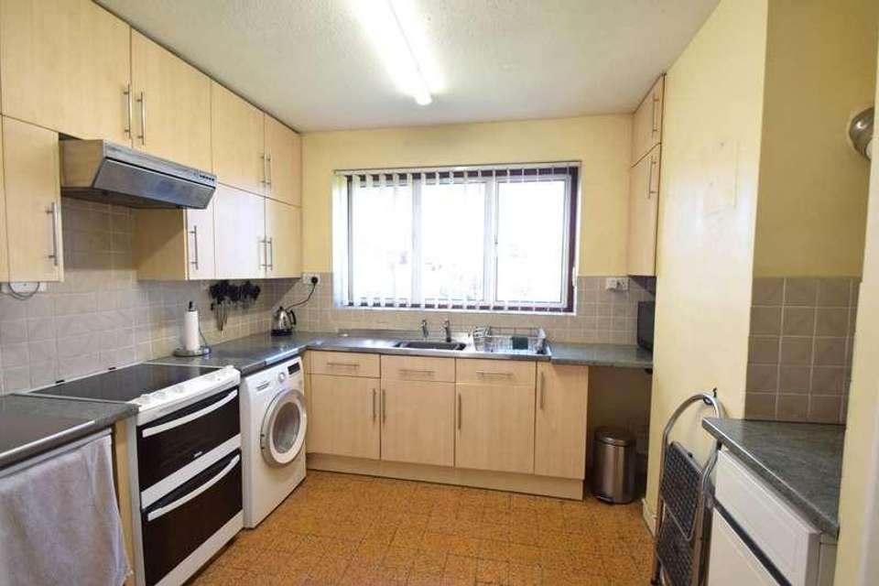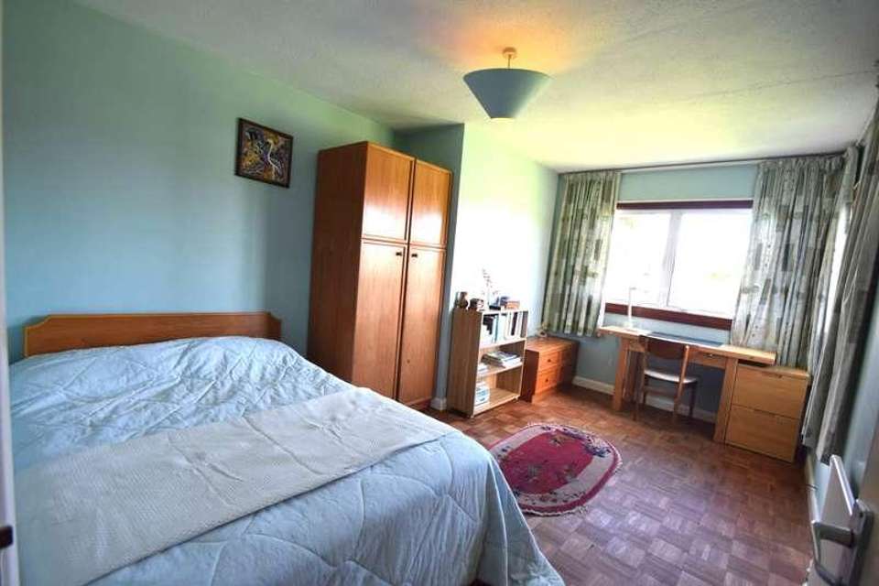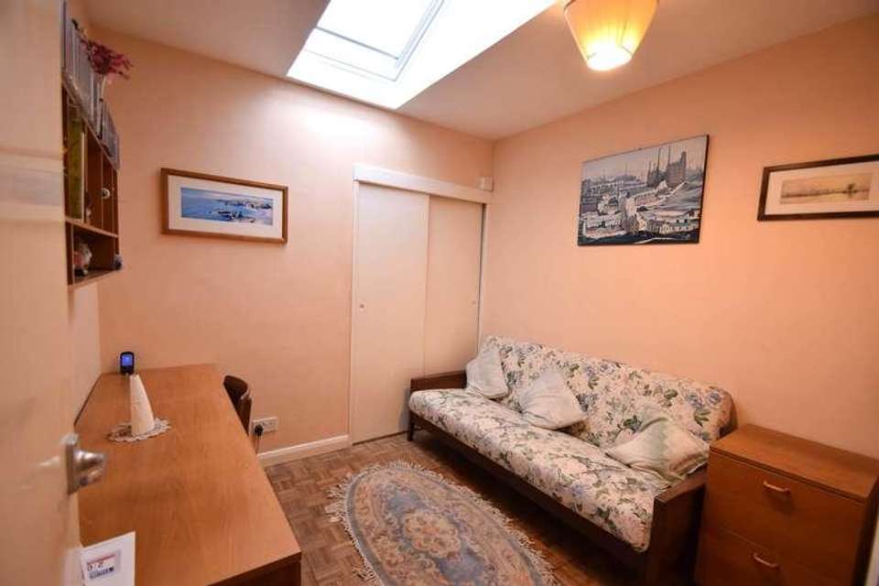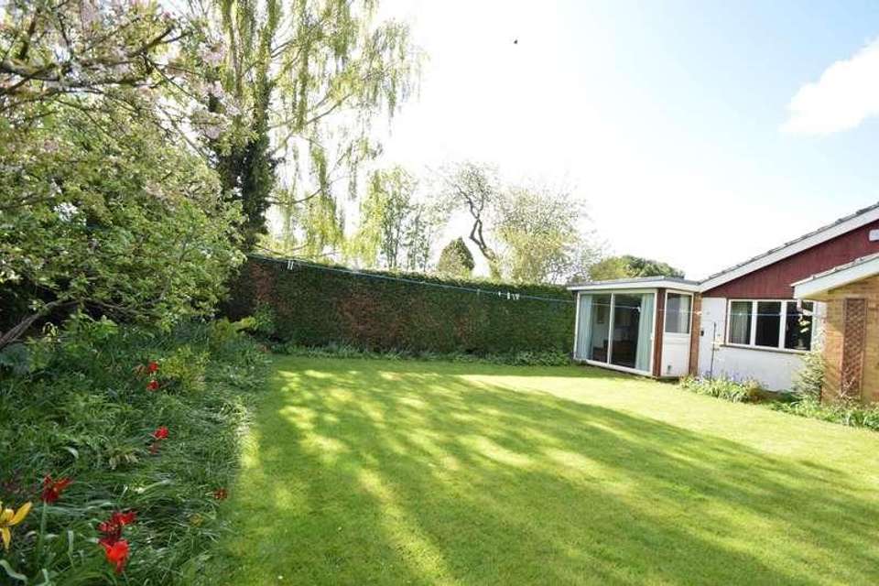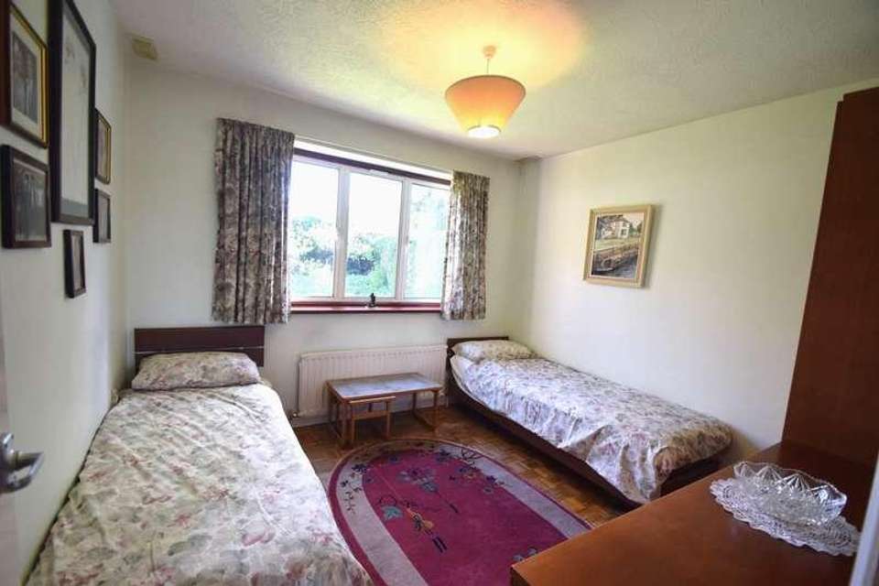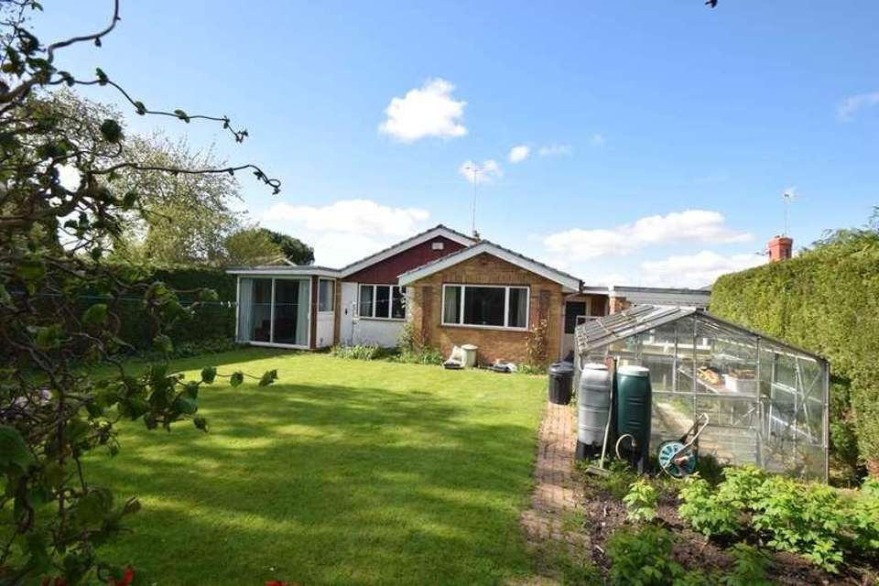4 bedroom bungalow for sale
Watlington, OX49bungalow
bedrooms
Property photos

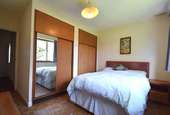
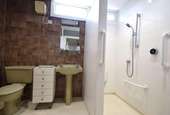
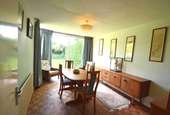
+9
Property description
In need of modernisation, a detached spacious bungalow with flexible accommodation to suit, currently with 2 reception rooms, kitchen, cloakroom, 4 bedrooms, wet room, shower, cloakroom as well as a double length garage, off street parking & a mature private garden. A property with great potential.ACCOMMODATION:Half glazed door into:LOBBY:Doors to garage, storage cupboard and hallway, recessed ceiling down light and quarry tiled floor.HALLWAY:Doors to sitting room, kitchen, cloakroom, dining room, all four bedrooms, wet room and shower, hatch to loft space, borrowed light window from the sitting room, ceiling light points, radiators and original parquet flooring.LIVING ROOM: - 3.96m (13'0") x 3.65m (12'0")Fireplace with coal effect gas fire, ceiling light point, radiator, original parquet flooring and double glazed window to the front.KITCHEN: - 3.24m (10'8") x 3.05m (10'0")Fitted with a matching range of wall and base units housing cupboards and drawers, work surfaces, sink unit with double drainer, free standing cooker, fridge, freezer and washing machine, tiled splash backs and floor, ceiling strip light, central heating boiler, airing cupboard with hot water tank and double glazed window to the front.CLOAKROOM:Fitted with a suite of pedestal hand wash basin and close coupled WC, heated towel rail, ceiling light point and Velux roof light.DINING ROOM: - 4.47m (14'8") x 3.04m (10'0")Double glazed window and sliding doors to the rear garden, ceiling light point, radiator and original parquet flooring.BEDROOM ONE: - 4.5m (14'9") Max x 3.07m (10'1") MaxDouble room with ceiling light point, radiator, original parquet flooring and double glazed windows to the front and side.BEDROOM TWO: - 3.25m (10'8") x 3.07m (10'1")Double room with ceiling light point, radiator, original parquet flooring and double glazed window to the rear.BEDROOM THREE: - 3.65m (12'0") x 2.44m (8'0")Double room with built in wardrobes to one wall, ceiling light point, radiator, original parquet flooring and double glazed window to the rear.BEDROOM FOUR/STUDY: - 2.69m (8'10") x 2.64m (8'8")A small double room with sliding doors to large walk in cupboard, ceiling light point, radiator, original parquet flooring and Velux roof light.WETROOM:Fitted with a suite comprising walk in shower, pedestal hand wash basin and close coupled WC, recessed ceiling down lights and high level double glazed windows to the side.SHOWER:Fitted with a walk in shower cubicle, tiled walls and floor, ceiling light point and high level double glazed window to the side.OUTSIDE:The front of the property is mainly laid to lawn with flower and shrub borders and a driveway providing off street parking for two/three cars.The private, secure rear garden is mainly laid to lawn with mature, flower and shrub borders, mature fruit trees and neat hedged boundaries. Greenhouse and door to storage shed with power.GARAGE: - 10.8m (35'5") x 2.55m (8'4")A double length garage with up and over door to the front, power, light, electric consumer unit, workshop space with window and door to the rear garden.SERVICES AND OUTGOINGS:Mains water, drainage, gas and electricity. Gas central heating. South Oxfordshire District Council - Tax Band E.NoticePlease note we have not tested any apparatus, fixtures, fittings, or services. Interested parties must undertake their own investigation into the working order of these items. All measurements are approximate and photographs provided for guidance only.
Interested in this property?
Council tax
First listed
2 weeks agoWatlington, OX49
Marketed by
Griffith & Partners 42 High Street,Watlington,Oxfordshire,OX49 5PYPlacebuzz mortgage repayment calculator
Monthly repayment
The Est. Mortgage is for a 25 years repayment mortgage based on a 10% deposit and a 5.5% annual interest. It is only intended as a guide. Make sure you obtain accurate figures from your lender before committing to any mortgage. Your home may be repossessed if you do not keep up repayments on a mortgage.
Watlington, OX49 - Streetview
DISCLAIMER: Property descriptions and related information displayed on this page are marketing materials provided by Griffith & Partners. Placebuzz does not warrant or accept any responsibility for the accuracy or completeness of the property descriptions or related information provided here and they do not constitute property particulars. Please contact Griffith & Partners for full details and further information.

