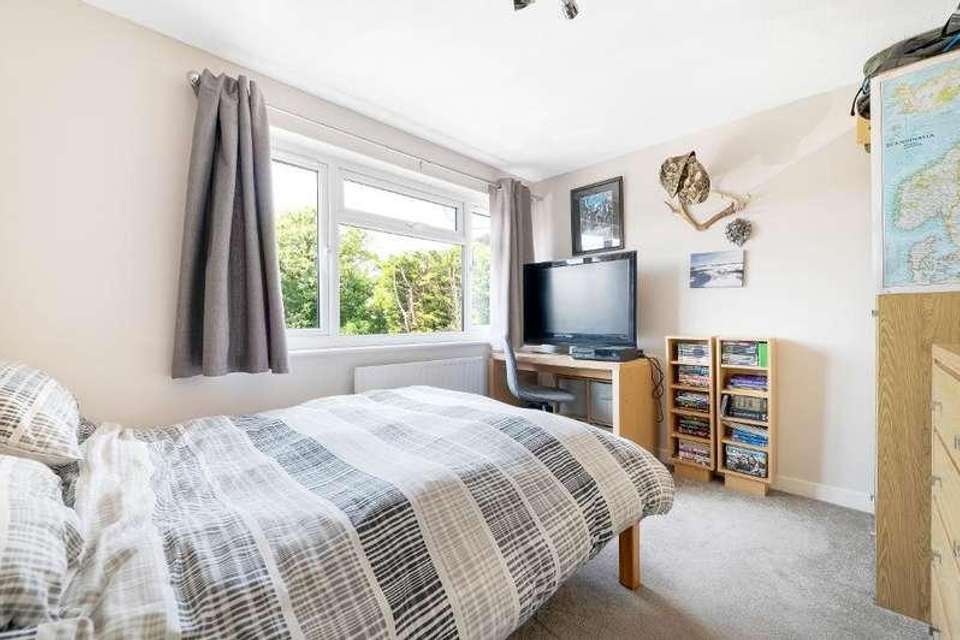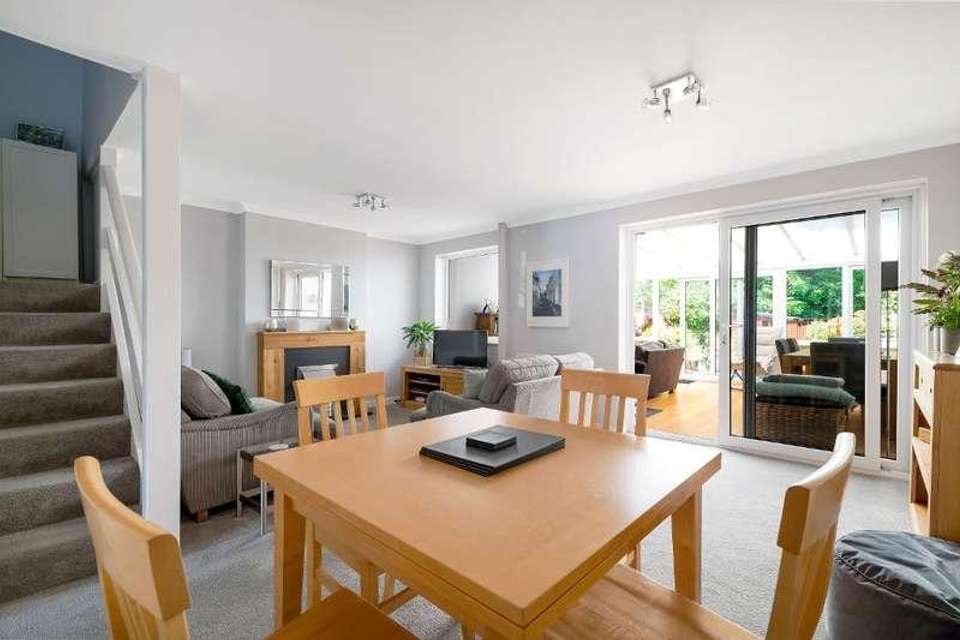4 bedroom terraced house for sale
Kent, BR6terraced house
bedrooms
Property photos




+13
Property description
Linay & Shipp are pleased to offer for sale this well presented, spacious 3/4 bedroom home, enjoying a cul-de-sac position close to Orpington mainline station. Nearby favoured schools include Newstead Wood Girls Grammar, Darrick Wood and Tubbenden Infants & Juniors.This spacious, well presented home benefits from having new UPVC cladding, fascia and soffit boards to the front elevation together with a new flat roof and offers great accommodation comprising of a large entrance porch, an entrance hall leading to the fitted kitchen, a ground floor cloakroom, a study/4th bedroom, a lovely lounge/dining room with doors onto a double glazed conservatory which overlooks the low maintenance rear garden. To the first floor, there is a good size feature landing, 3 further bedrooms and a modern fitted bathroom. The front garden is block paved providing off street parking for several vehicles.SPACIOUS ENTRANCE PORCH: 7'9 x 6'3 (2.36m x 1.91m) with double glazed windows and double glazed front door: storage cupboard also housing wall mounted 'Worcester' boiler for central heating: space for tumble dryer: tiled floor: door to:-ENTRANCE HALL: laminate flooring: doors to:-KITCHEN: 11'6 x 6'6 (3.51m x 1.98m) double glazed window to front aspect: fitted with a range of modern wall and base storage cupboards with work surfaces over: 1.5 bowl stainless steel single drainer sink unit with mixer tap: double oven with hob: space and plumbing for washing machine: space and plumbing for dishwasher: space for fridge/freezer: tiled floor.CLOAKROOM: contemporary suite comprising low level w.c.: vanity wash hand basin with storage under: part tiled walls: laminate flooring.STUDY/BEDROOM 4: 12'9 x 7'3 (3.89m x 2.21m) double glazed window to front: built-in cupboard housing meters: laminate flooring: radiator: coved ceiling.SPACIOUS LOUNGE/DINING ROOM: 17'9 x 17'6 (5.41m x 5.33m) double glazed patio doors and double glazed window to conservatory: stairs to first floor: deep under stairs storage cupboards with light: modern fireplace surround fitted with pebble effect electric fire: 2 radiators: coved ceiling.DOUBLE GLAZED CONSERVATORY: 15'9 x 14'6 (4.80m x 4.42m) with double glazed patio and doors to garden: engineered oak flooring: radiator.LANDING: a particular feature of this property offering a great feeling of space: access to loft via a pull down ladder: airing cupboard: further useful storage cupboard: doors to:-BEDROOM 1: 11'6 x 11'6 (3.51m x 3.51m) double glazed window to rear: fitted with a modern range of wardrobe cupboards: : radiator.BEDROOM 2: 11'3 x 9'6 (3.43m x 2.90m) double glazed window to front: radiator.BEDROOM 3: 8'3 x 5'9 (2.51m x 1.75m) double glazed window to rear: laminate flooring: radiator.BATHROOM: 9'3 x 6'3 (2.82m x 1.91m) opaque double glazed window to front: suite comprising panel enclosed bath with power shower over, glass screen: vanity wash hand basin with storage under: low level w.c.: heated towel radiator: vinyl tile effect flooring.GARDENS: These are arranged to front and rear. The front garden being block paved to provide ample off street parking: outside tap. The low maintenance rear garden is approximately 40ft (12.2m) deep with flagstone patios, flower & shrub borders: garden shed: gated pedestrian rear access: external power point.COUNCIL TAX BAND: London Borough of Bromley Band D.EPC RATING: Rating CMEASUREMENTS: All room sizes are taken to the maximum point and measured to the nearest 3".
Council tax
First listed
Last weekKent, BR6
Placebuzz mortgage repayment calculator
Monthly repayment
The Est. Mortgage is for a 25 years repayment mortgage based on a 10% deposit and a 5.5% annual interest. It is only intended as a guide. Make sure you obtain accurate figures from your lender before committing to any mortgage. Your home may be repossessed if you do not keep up repayments on a mortgage.
Kent, BR6 - Streetview
DISCLAIMER: Property descriptions and related information displayed on this page are marketing materials provided by Linay & Shipp. Placebuzz does not warrant or accept any responsibility for the accuracy or completeness of the property descriptions or related information provided here and they do not constitute property particulars. Please contact Linay & Shipp for full details and further information.

















