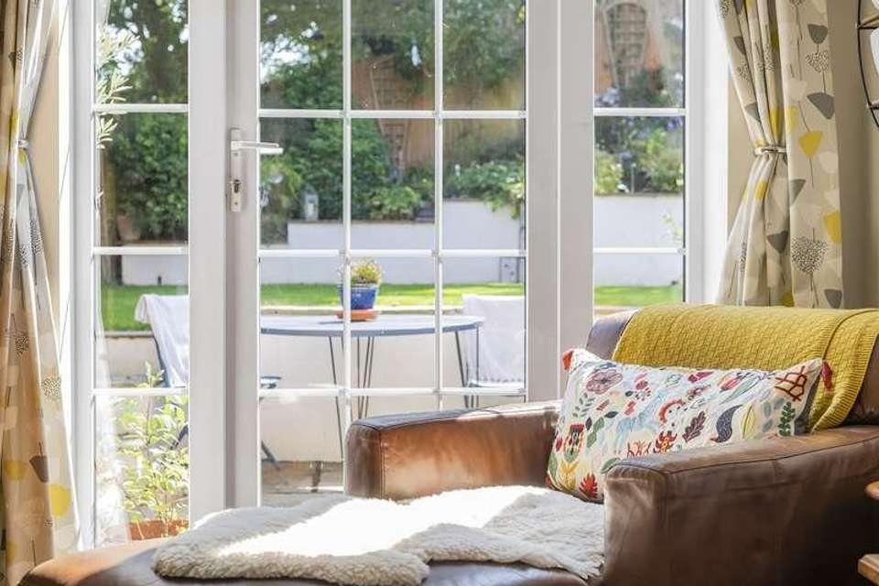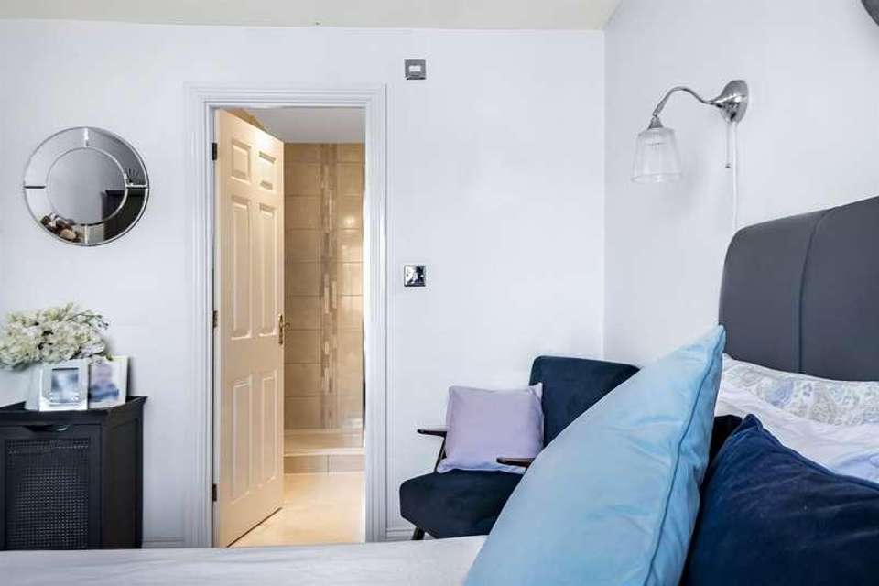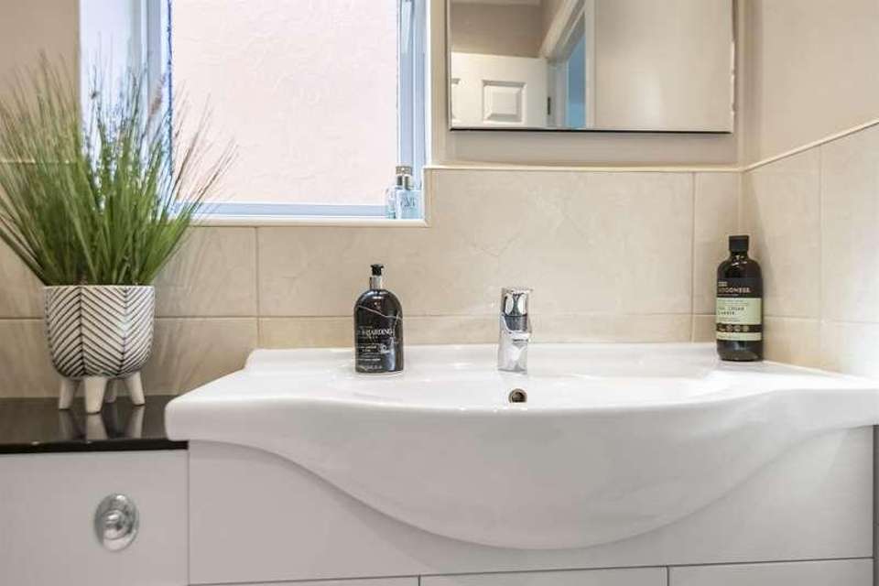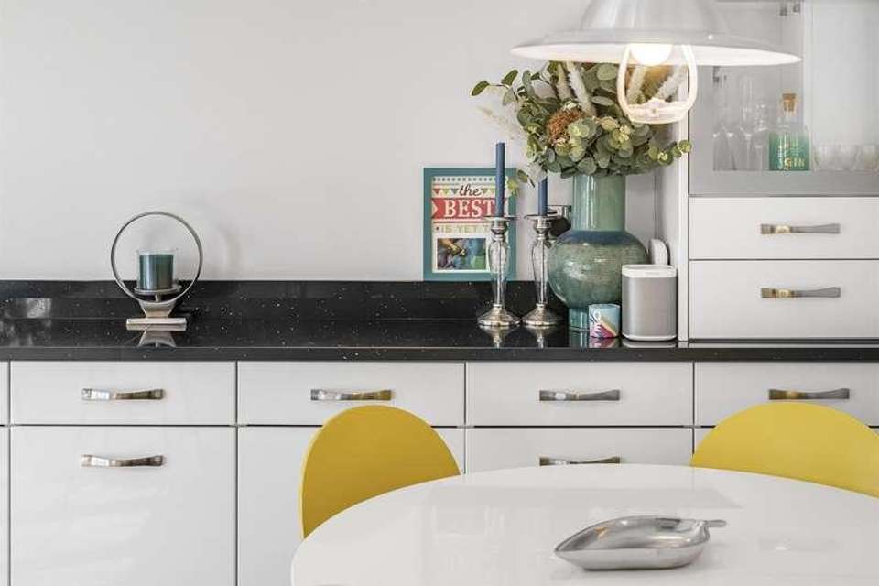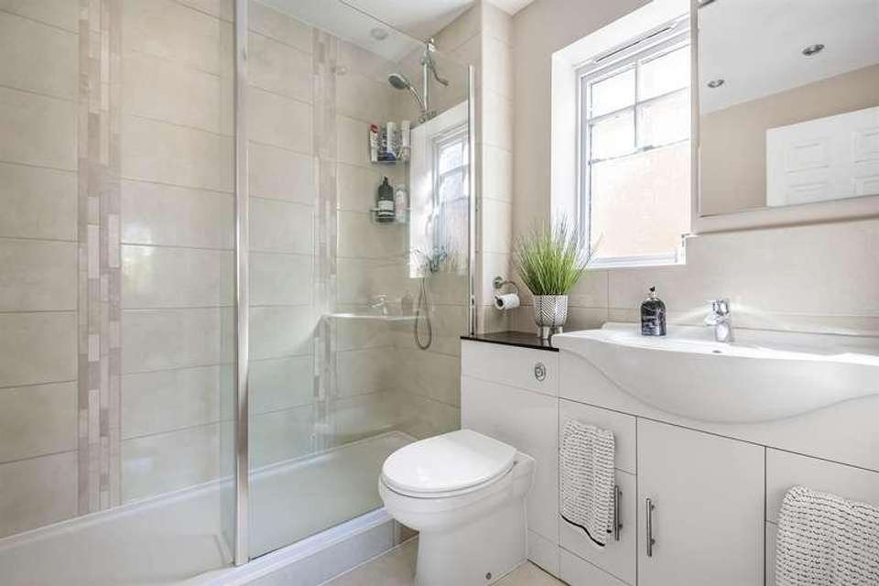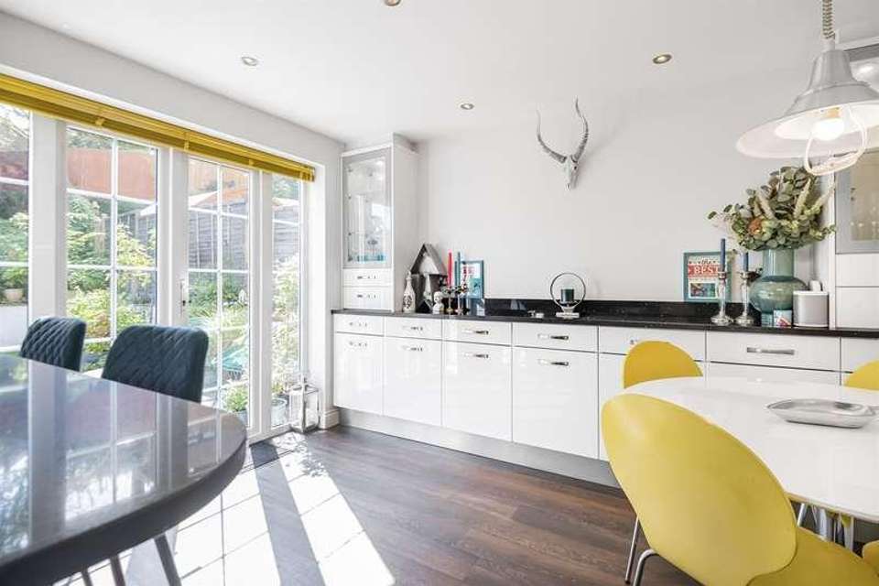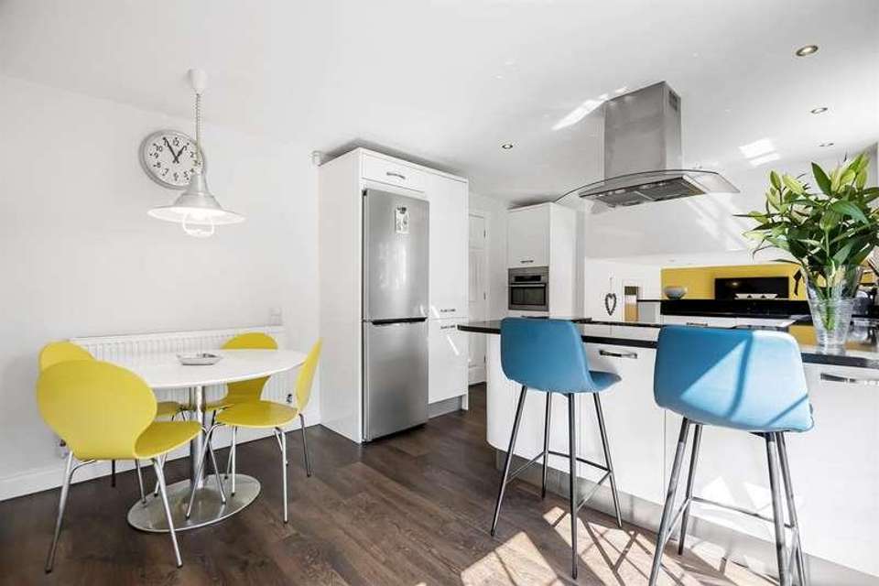5 bedroom detached house for sale
Reading, RG4detached house
bedrooms
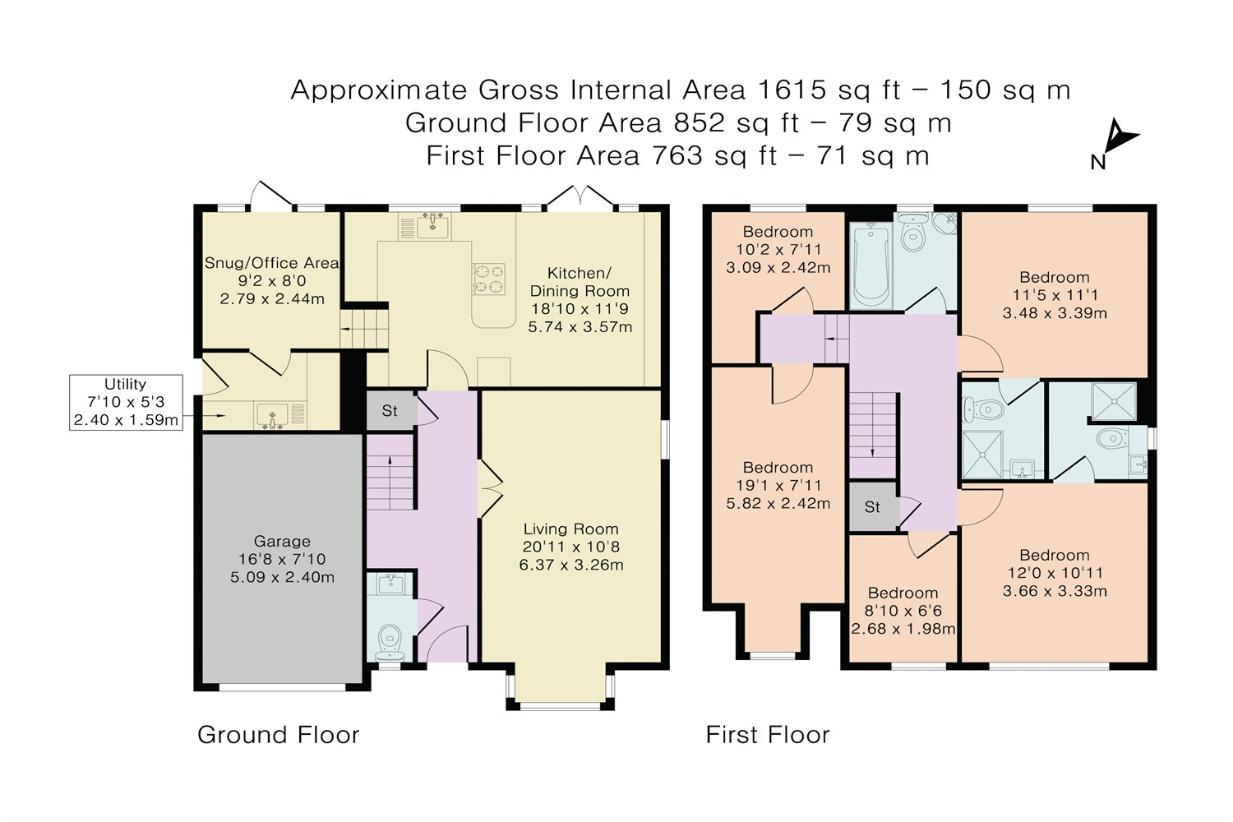
Property photos




+21
Property description
A lovely five bedroom detached home very well presented internally and situated in this popular location only a three minute walk to countryside walks. Includes 20ft living room, 18ft kitchen/dining room, snug/office, utility room, two en-suites, garage & parking and a south facing level rear gardenENTRANCE HALL Karndean flooring, stairs to first floor, understairs cupboardCLOAKROOM Two piece suite comprising inset wash hand basin and cupboard below, W.C., radiator, arch front aspect windowLIVING ROOM Front aspect bay window, Karndean flooring, two radiators, tv point KITCHEN/DINING ROOM KITCHEN Fitted with Quartz worktops with integrated breakfast bar and upstands, range of cupboards and drawers, fitted stoves, range style oven, one and a half bowl sink unit, further fitted AEG oven microwave, built in dishwasher BREAKFAST/DINING AREA Further matching Quartz worktops, and kitchen units, space for table and chairs, radiator, double doors leading to garden, Karndean flooring, stairs lead down to SNUG/SEPARATE DINING AREA Further glazed door to rear garden, radiator, flooring, wall tv point, door to UTILITY ROOM Fitted with worktops, stainless still sink unit, range of cupboards and drawers, space for washing machine and tumble dryer, wall mounted gas boiler, door to sideSTAIRCASE FROM RECEPTION HALL TO FIRST FLOOR LANDING Radiator, hatch to loft space with ladder, airing cupboardBEDROOM ONE Front aspect, radiator, door to EN-SUITE SHOWER ROOM Three piece suite comprising double width shower, inset wide wash hand basin and cupboard below, W.C., side aspect, spotlights BEDROOM TWO Rear aspect, radiator, door toEN-SUITE SHOWER ROOM Three piece suite comprising shower cubicle, inset wash hand basin and cupboard below, W.C., radiatorBEDROOM THREE With 10ft high ceiling, front aspect, radiatorBEDROOM FOUR With 10ft high ceiling, rear aspect, radiatorBEDROOM FIVE Front aspect, radiatorBATHROOM Modern three piece suite comprising: Panelled bath, inset wash hand basin with cupboards below, W.C., radiator, tiled surrounds and rear aspect windowREAR GARDEN Fine feature landscaped to offer a level garden with a south facing garden enclosed but panel fencing, including two patio areas leading to lawn and garden with raised flower beds, side access gate and outside tap GARAGE With up and over door PARKING Off road parking to front of garageTENURE FreeholdAPPROXIMATE SQUARE FOOTAGE 1,615 sq ft. This is an approximate measurement taken from the EPC which measures the heated habitable spaceSCHOOL CATCHMENT Emmer Green Primary School The Hill Primary School The Heights Primary School Highdown School and Sixth Form CentreCOUNCIL TAX Band FFREE MORTGAGE ADVICE We are pleased to be able to offer the services of an Independent Mortgage Adviser who can access a variety of mortgage rates from leading Banks and Building Societies. For a free, no obligation discussion or quote, please contact Stuart Milton, our mortgage adviser, on 0118 9461800LOCATION This image is for indicative purposes and cannot be relied upon as wholly correct
Interested in this property?
Council tax
First listed
Last weekReading, RG4
Marketed by
Farmer & Dyer 1 Prospect Street,Caversham,Reading,RG4 8JBCall agent on 0118 946 1800
Placebuzz mortgage repayment calculator
Monthly repayment
The Est. Mortgage is for a 25 years repayment mortgage based on a 10% deposit and a 5.5% annual interest. It is only intended as a guide. Make sure you obtain accurate figures from your lender before committing to any mortgage. Your home may be repossessed if you do not keep up repayments on a mortgage.
Reading, RG4 - Streetview
DISCLAIMER: Property descriptions and related information displayed on this page are marketing materials provided by Farmer & Dyer. Placebuzz does not warrant or accept any responsibility for the accuracy or completeness of the property descriptions or related information provided here and they do not constitute property particulars. Please contact Farmer & Dyer for full details and further information.


