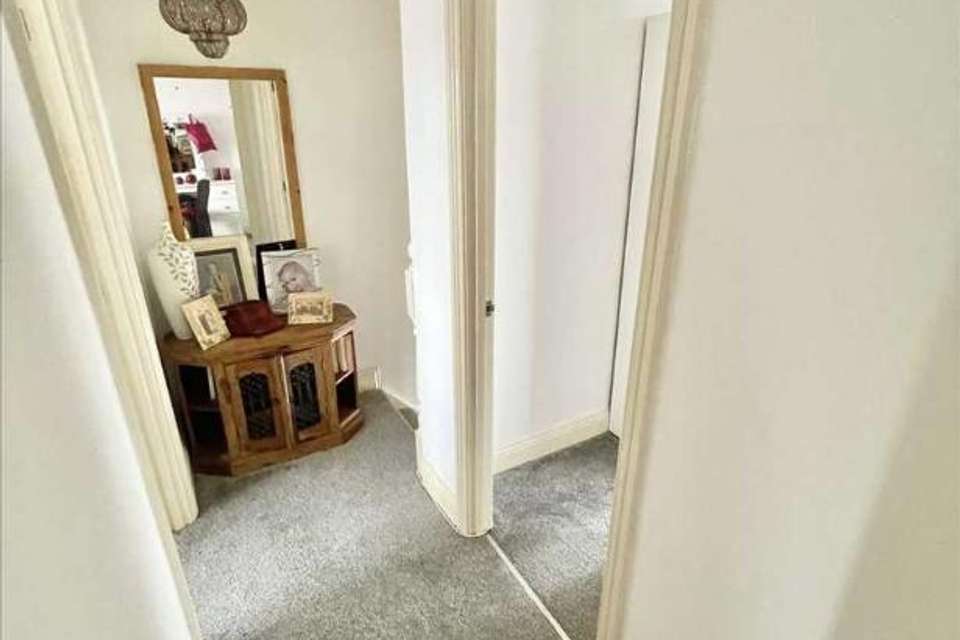3 bedroom flat for sale
South Shields, NE33flat
bedrooms
Property photos




+9
Property description
AN EXCEPTIONAL UPPER MAISONETTE FLAT WITH THREE DOUBLE BEDROOMS, GOOD SIZED FITTED KITCHEN/BREAKFAST ROOM, FULL WIDTH LOUNGE, BATHROOM/W.C. WITH SHOWER CUBICLE, USEFUL UTILITY AND SHIP DECKED PATIO STYLE REAR YARD. SITUATED CLOSE TO THE SEA FRONT PARKS, COASTLINE AND TOWN CENTRE THIS FAMILY HOME IS OF THE READY TO MOVE INTO VARIETY AND MUST BE SEEN FOR FULL APPRECIATION OF THE SPACE AVAILABLE.ENTRANCE LOBBY/STAIRS Upvc double glazed front door leading to stairs with fitted carpet.BATHROOM/W.C. 3.36m (11' 0') x 2.18m (7' 2')Free standing bath with chrome mixer tap, wall mounted vanity wash basin, low level w.c., shower cubicle with plumbed overhead shower, chrome towel radiator, LED lighting, vinolay flooring, vertical blinds, upvc double glazed window.LOUNGE (front) 5.82m(19' 1')incl. stairs x5.14m (16' 10')into bayFitted carpet, two radiators, ceiling rose, understairs cupboard, vertical blinds, upvc double glazed window and upvc double glazed bay window, twin doors opening into the kitchen/breakfast room, stairs off.KITCHEN/BREAKFAST ROOM 4.51m (14' 10') x 3.51m (11' 6')into alcoveAn extensive range of fitted wall/floor units on three walls with integrated fridge/freezer, ceramic hob, stainless steel oven, stainless steel overhead extractor hood, single drainer one and a half bowl sink unit with mixer tap, work top with matching up stands, built in wine rack, LED lighting, vinolay flooring, radiator, vertical blinds, upvc double glazed window.UTILITY ROOM 2.42m (7' 11')max. x 1.98m (6' 6')Plumbing for washer, vinolay flooring, Main Combi 24 HE gas combination central heating boiler, vertical blinds, upvc double glazed window, rear stairs off with fitted carpet and upvc double glazed back door.STAIRS/TOP FLOOR LANDING Fitted carpet.BEDROOM NO. 1 (front) 4.75m (15' 7') x 3.85m (12' 8')max.Fitted carpet, radiator, two upvc double glazed windows with vertical blinds.BEDROOM NO. 2 (rear) 4.97m (16' 4') x 2.48m (8' 2')Fitted carpet, radiator, vertical blinds, upvc double glazed window.BEDROOM NO. 3 (rear) 2.88m (9' 5') x 2.74m (9' 0')Fitted carpet, radiator, vertical blinds, upvc double glazed window.EXTERIOR The property has a shared forecourt entrance. The separate rear yard has been transformed into a ship style deck with cladding, storage area, bin store and split level flooring.
Interested in this property?
Council tax
First listed
Last weekSouth Shields, NE33
Marketed by
Andrew McLean Estate Agents 6 Burrow Street,.,South Shields,NE33 1PPCall agent on 0191 4276767
Placebuzz mortgage repayment calculator
Monthly repayment
The Est. Mortgage is for a 25 years repayment mortgage based on a 10% deposit and a 5.5% annual interest. It is only intended as a guide. Make sure you obtain accurate figures from your lender before committing to any mortgage. Your home may be repossessed if you do not keep up repayments on a mortgage.
South Shields, NE33 - Streetview
DISCLAIMER: Property descriptions and related information displayed on this page are marketing materials provided by Andrew McLean Estate Agents. Placebuzz does not warrant or accept any responsibility for the accuracy or completeness of the property descriptions or related information provided here and they do not constitute property particulars. Please contact Andrew McLean Estate Agents for full details and further information.













