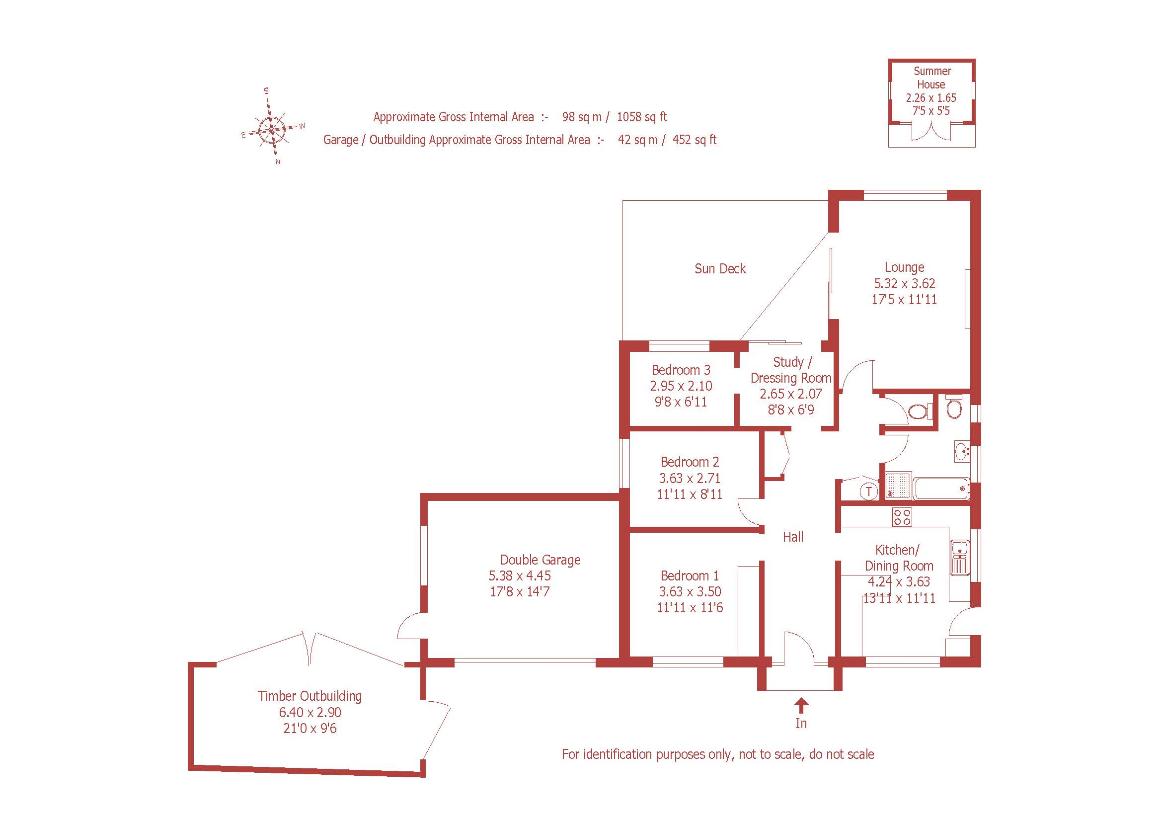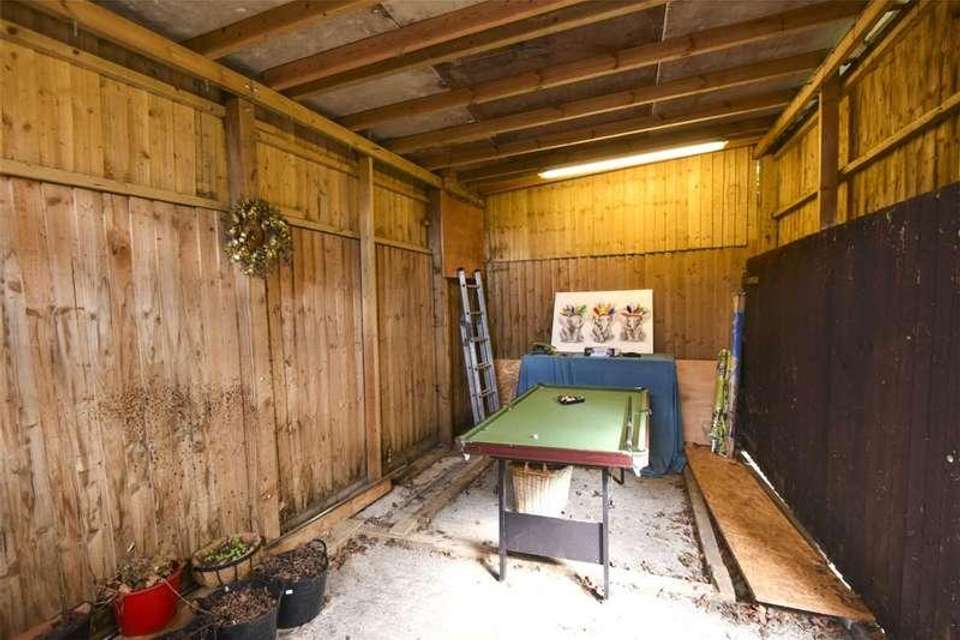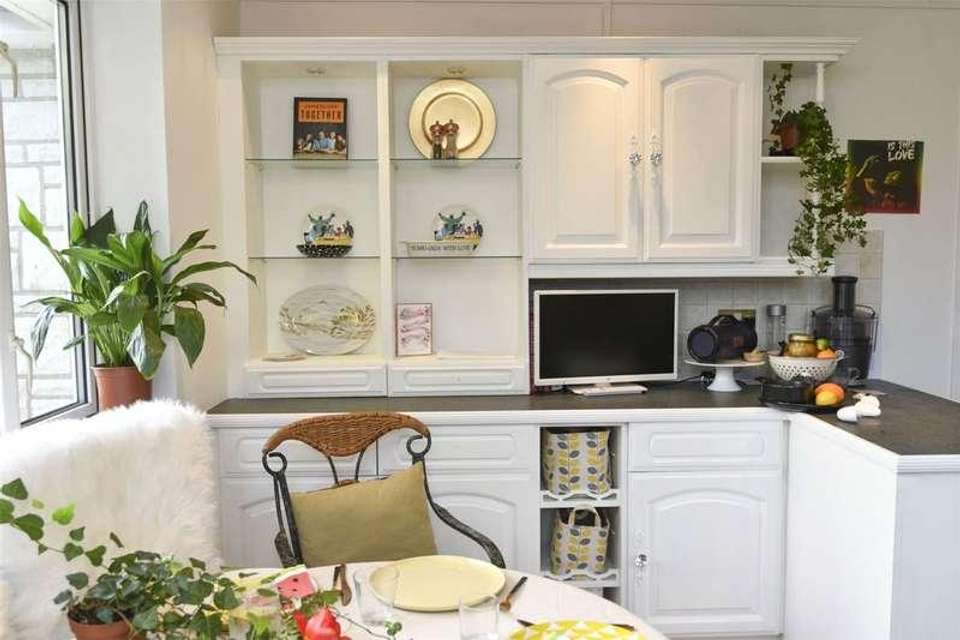3 bedroom bungalow for sale
BH11 9NDbungalow
bedrooms

Property photos




+26
Property description
The garden features a large sun deck and a spacious timber outbuilding (with a concrete base and lighting.) An arched entrance porch and front door lead to a spacious reception hall with built-in airing and coat cupboards, and access (via retractable ladder) to the partially boarded roof space. The dual aspect lounge features a limestone open fireplace (chimney presently capped), and double glazed sliding patio doors to the sun deck and south facing garden. The kitchen/dining room has fitted units and worktops, ceramic electric hob, cooker hood above, electric oven, space and plumbing for washing machine and dishwasher, space for under counter fridge and freezer, corner cupboard housing a Glow Worm gas boiler (installed in 2017), tiled floor and UPVC double glazed door to outside. Bedroom 1 is a double bedroom with fitted shutters and wardrobes. Bedroom 2 is a double room. From the hall, an open archway leads to a study/dressing room with a double glazed patio door to the sun deck and south facing garden. This in turn gives access to bedroom 3. There is a fully tiled bath/shower room comprising shower cubicle, bath, wash basin and WC. Adjacent to this is a second WC. The property stands in an elevated position and is approached off a long sweeping driveway providing off road parking for a number of vehicles and leading to a double garage (with up-and-over door, lighting, power points, side window and door to the garden) which is currently carpeted for use as a gym. Adjacent to the double garage is a large timber outbuilding with a concrete base, and lighting. The large front garden is arranged as a wildflower garden and stocked with spring bulbs and some established trees. A side gate leads to the south facing rear garden which is nicely enclosed by timber fencing, affording a large degree of privacy. There is a large timber sun deck adjacent to the property, ideal for al fresco dining, a vegetable bed, and a timber summerhouse with power.
Interested in this property?
Council tax
First listed
Last weekBH11 9ND
Marketed by
Christopher Batten in association with Winkworth 15 East Street,Wimborne,Dorset,BH21 1DTCall agent on 01202 841171
Placebuzz mortgage repayment calculator
Monthly repayment
The Est. Mortgage is for a 25 years repayment mortgage based on a 10% deposit and a 5.5% annual interest. It is only intended as a guide. Make sure you obtain accurate figures from your lender before committing to any mortgage. Your home may be repossessed if you do not keep up repayments on a mortgage.
BH11 9ND - Streetview
DISCLAIMER: Property descriptions and related information displayed on this page are marketing materials provided by Christopher Batten in association with Winkworth. Placebuzz does not warrant or accept any responsibility for the accuracy or completeness of the property descriptions or related information provided here and they do not constitute property particulars. Please contact Christopher Batten in association with Winkworth for full details and further information.






























