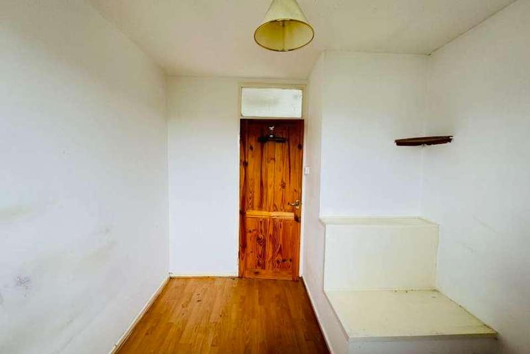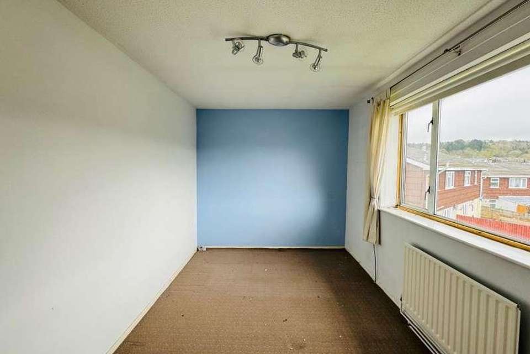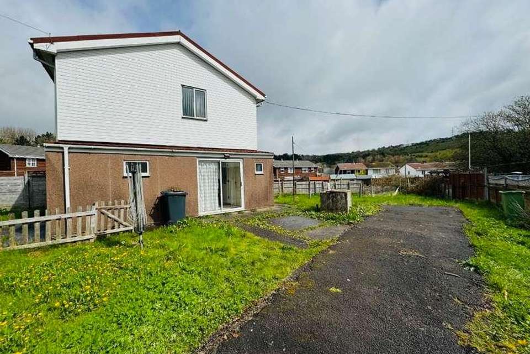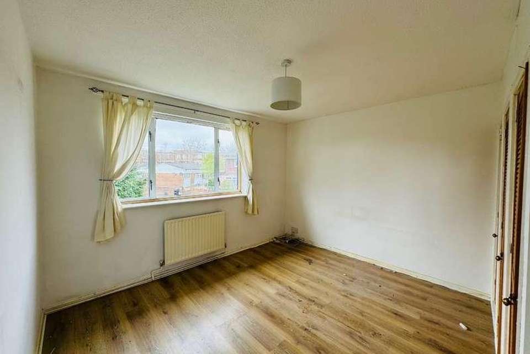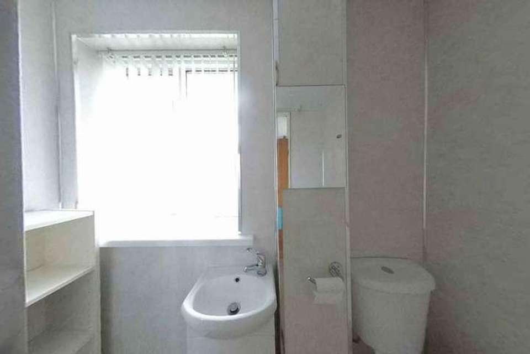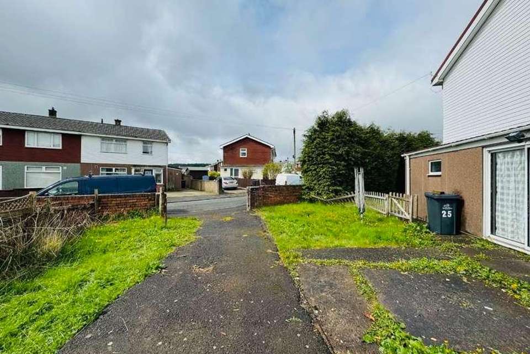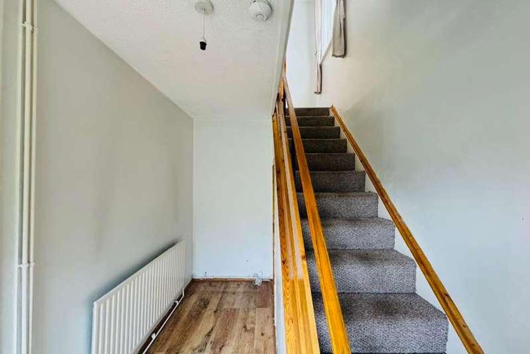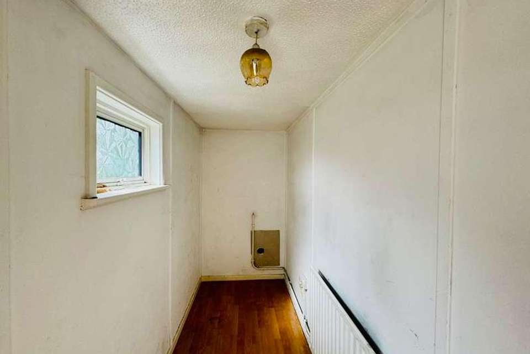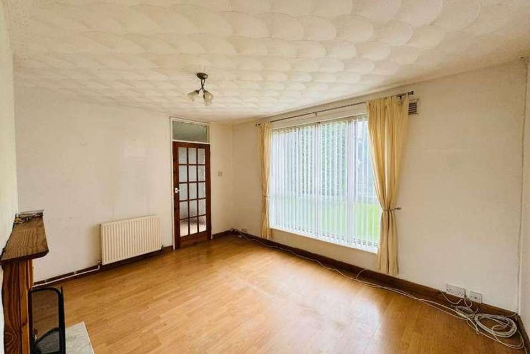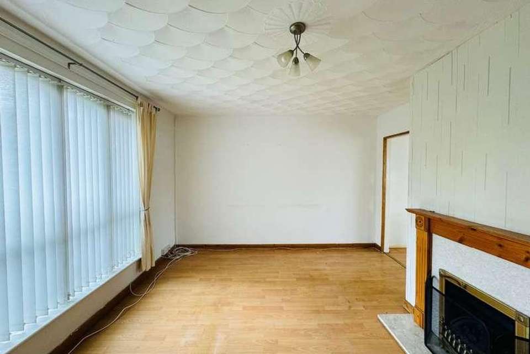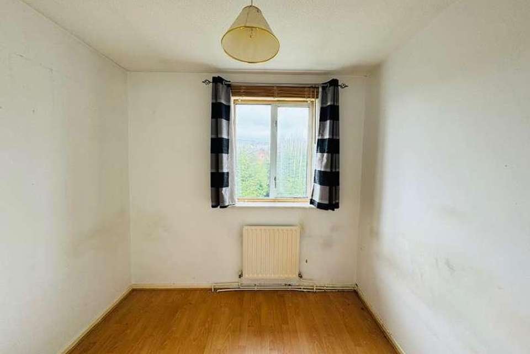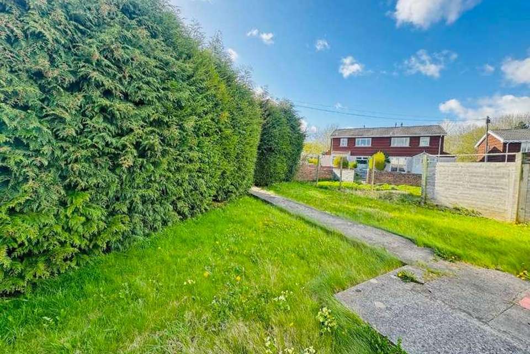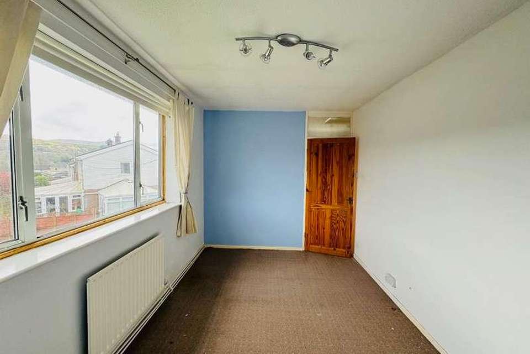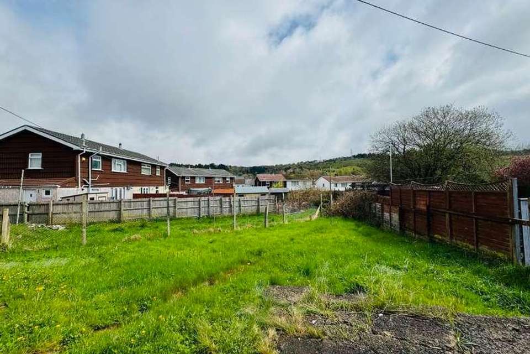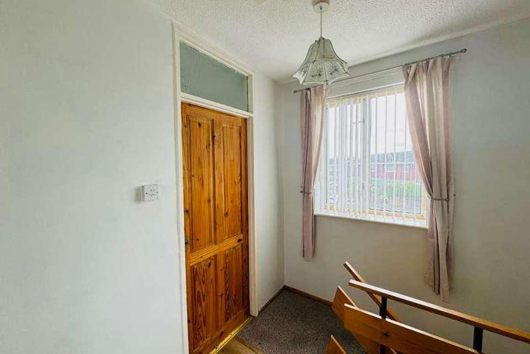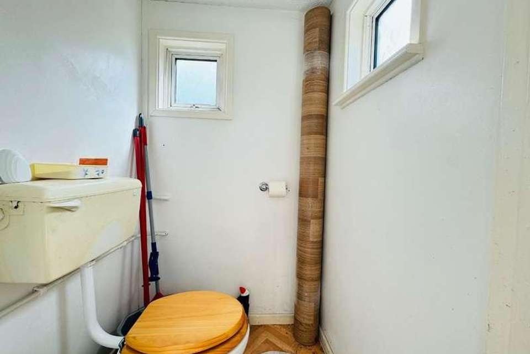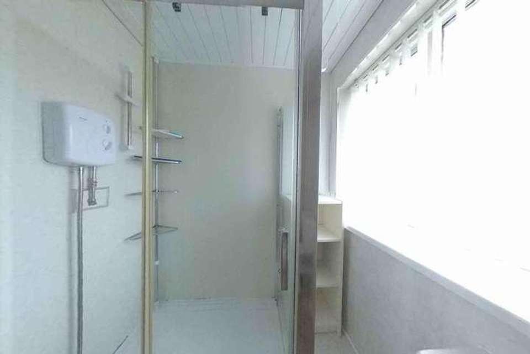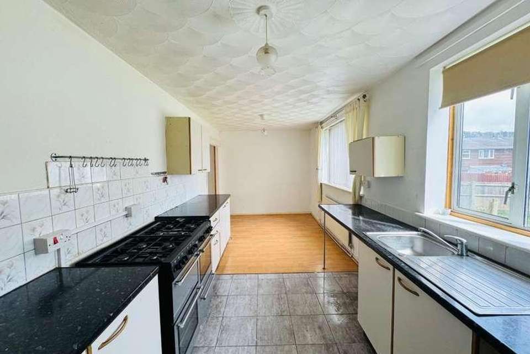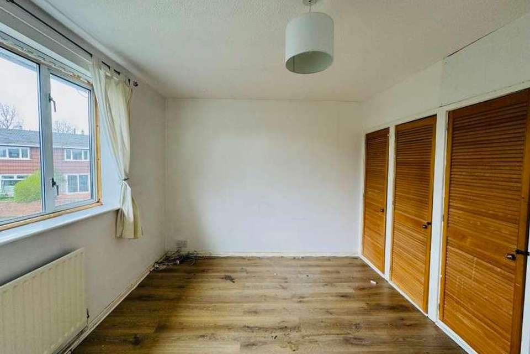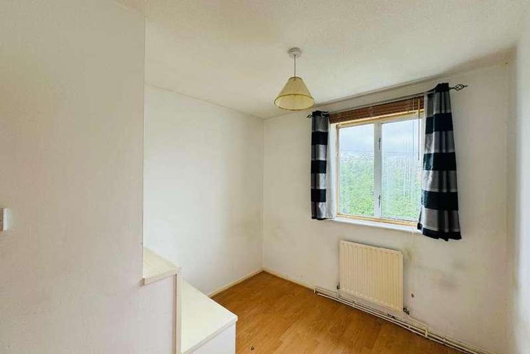3 bedroom semi-detached house for sale
Ebbw Vale, NP23semi-detached house
bedrooms
Property photos
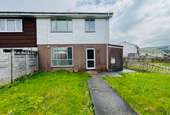
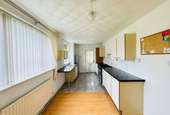
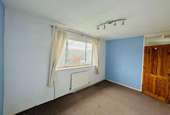
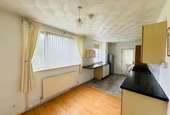
+21
Property description
Louvain Properties are pleased to offer to the market this semi detached family home. Situated in a residential area, the property benefits from a driveway providing off-road parking for 2/3 vehicles. The front garden is modest in size, offering potential for landscaping or additional parking if desired. The rear garden is spacious with plenty of room for BBQs and entertaining.Inside, the ground floor comprises a large living room and large kitchen/diner, providing functional spaces for daily activities and gatherings. There is also a ground floor WC and utility room. Three well-appointed bedrooms await on the first floor, each offering a tranquil retreat for rest and relaxation. The master bedroom boasts ample space, a haven of comfort provide versatility for guests, children, or a home office. The family bathroom completes the first floor with a electric shower and comfortable fittings, ready to unwind after a long day.Council Tax Band: A (BGCBC Council Tax)Entrance Hall w: 2m x l: 3.8m (w: 6' 7" x l: 12' 6")Aluminium entrance door. Laminate flooring. Flat plastered walls and artex ceiling. Radiator. Under stairs storage cupboard. Stairs to the first floor.Living Room w: 3.7m x l: 4.2m (w: 12' 2" x l: 13' 9")Laminate flooring. Flat plastered walls and artex ceiling. Radiator. Feature fireplace with back boiler. uPVC and double glazed window.Kitchen/Diner w: 2.9m x l: 6.4m (w: 9' 6" x l: 21' )Laminate flooring. Part tiled and flat plastered walls and artex ceiling. Radiator. Wall and base units with laminate worktops. Range cooker with eight ring hob. Tow oven and two grills. Stainless steel sink and drainer. Space for a fridge/freezer. Two uPVC and double glazed windows.Rear Porch w: 1.2m x l: 2m (w: 3' 11" x l: 6' 7")Vinyl flooring. Flat plastered walls and artex ceiling. Patio sliding doors to the rear.Utility w: 1.1m x l: 3.3m (w: 3' 7" x l: 10' 10")Laminate flooring. Flat plastered walls and artex ceiling. Radiator. Space for a washing machine. uPVC and obscured window.Landing w: 1.7m x l: 2.3m (w: 5' 7" x l: 7' 7")Carpet as laid. Flat plastered walls and artex ceiling. Attic hatch. uPVC and double glazed window.Bathroom w: 1.7m x l: 2.1m (w: 5' 7" x l: 6' 11")Tiled flooring and walls. Clad ceiling. Shower cubicle with an electric shower. W/C. Vanity wash hand basin. Radiator. uPVC and double glazed window.WC w: 1.1m x l: 1.1m (w: 3' 7" x l: 3' 7")Vinyl flooring. Flat plastered walls and artex ceiling. W/C. Two uPVC and obscured double glazed windows.Bedroom 3 w: 2.6m x l: 2.7m (w: 8' 6" x l: 8' 10")Laminate flooring. Flat plastered walls and artex ceiling. Radiator. uPVC and double glazed window.Bedroom 1 w: 3.7m x l: 3.7m (w: 12' 2" x l: 12' 2")Laminate flooring. Flat plastered walls and artex ceiling. Radiator. Built in cupboards one of which houses a water tank. uPVC and double glazed window.Bedroom 2 w: 2.6m x l: 4.1m (w: 8' 6" x l: 13' 5")Carpet as laid. Flat plastered walls and artex ceiling. Radiator. uPVC and double glazed window.Rear Of The Property Rear lawn areas. Boundary fencing.Front Of Property Gated driveway. Lawns with boundary conifers.
Interested in this property?
Council tax
First listed
2 weeks agoEbbw Vale, NP23
Marketed by
Louvain Properties 108 Commercial Street,Tredegar,,Wales,NP22 3DWCall agent on 01495 619811
Placebuzz mortgage repayment calculator
Monthly repayment
The Est. Mortgage is for a 25 years repayment mortgage based on a 10% deposit and a 5.5% annual interest. It is only intended as a guide. Make sure you obtain accurate figures from your lender before committing to any mortgage. Your home may be repossessed if you do not keep up repayments on a mortgage.
Ebbw Vale, NP23 - Streetview
DISCLAIMER: Property descriptions and related information displayed on this page are marketing materials provided by Louvain Properties. Placebuzz does not warrant or accept any responsibility for the accuracy or completeness of the property descriptions or related information provided here and they do not constitute property particulars. Please contact Louvain Properties for full details and further information.





