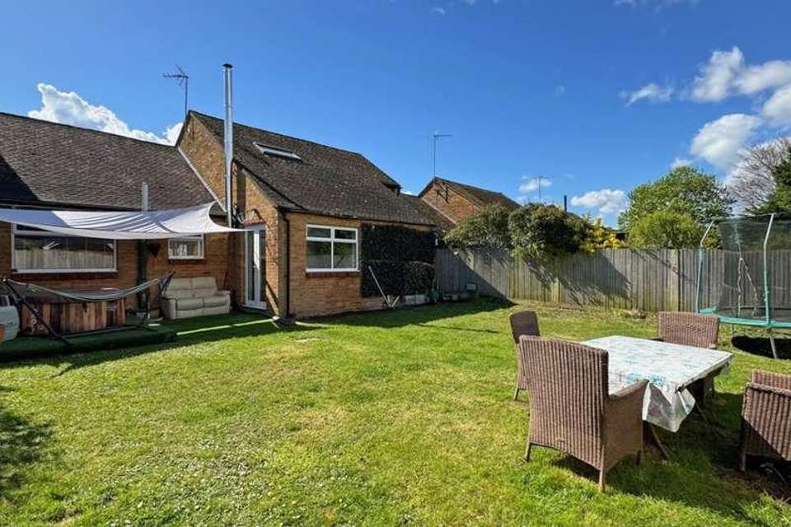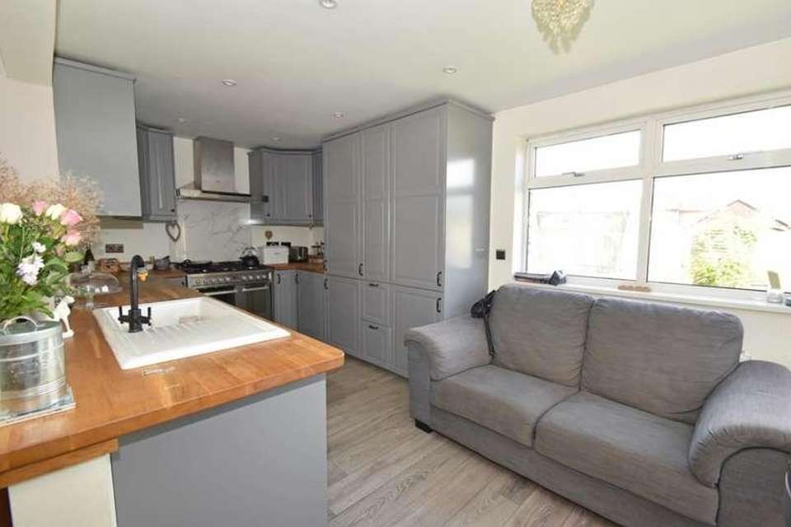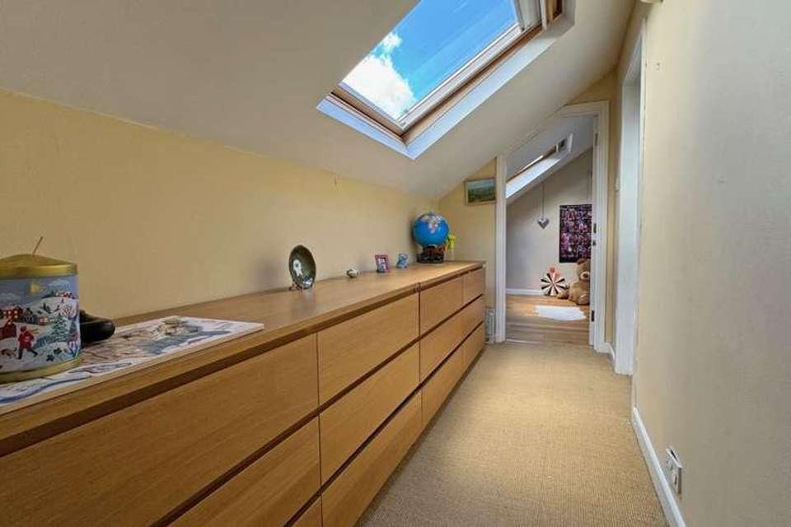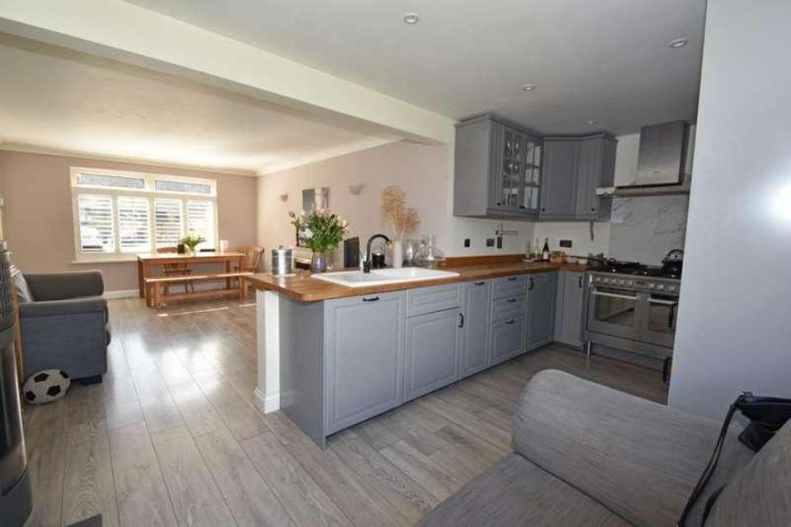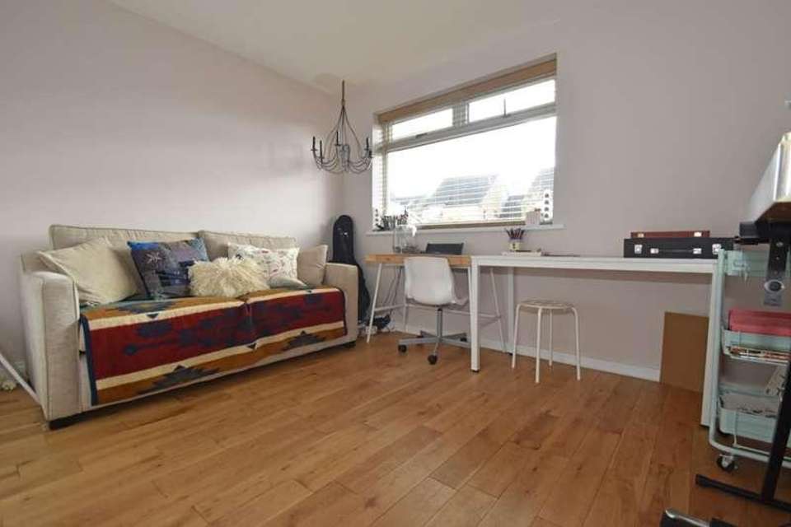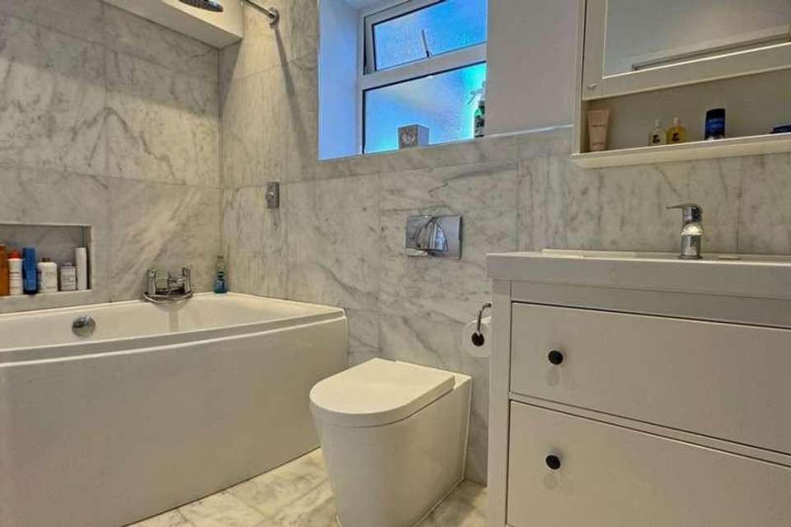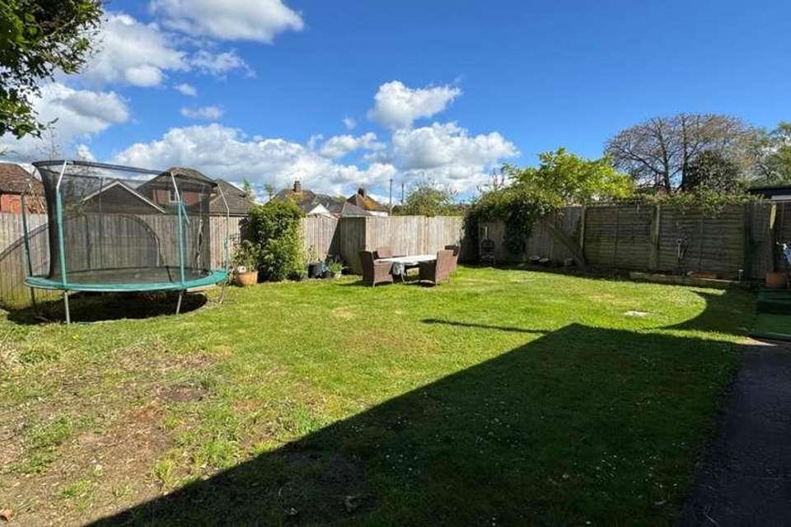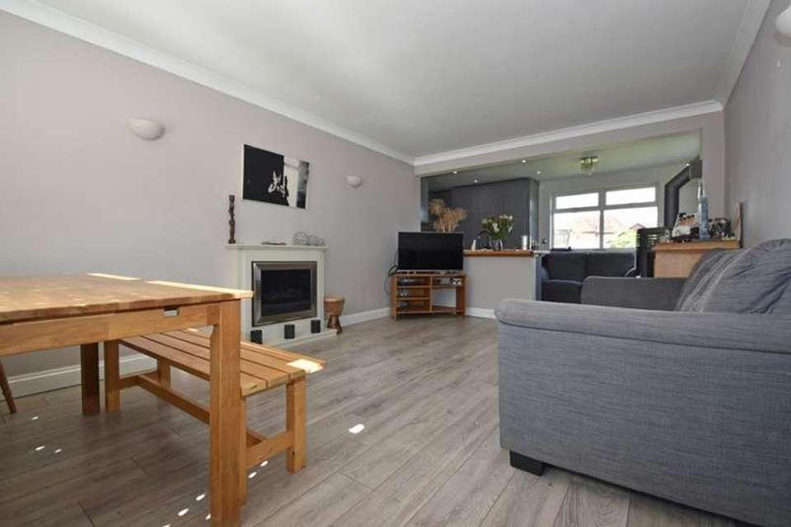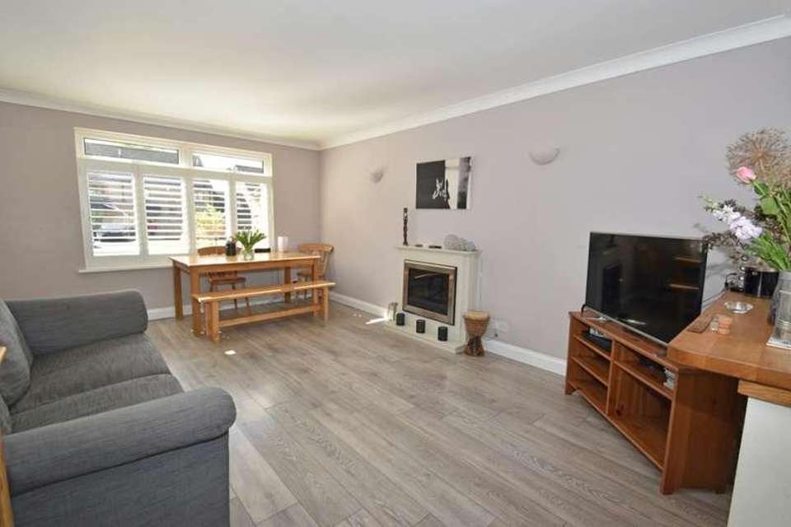4 bedroom terraced house for sale
Reading, RG8terraced house
bedrooms
Property photos
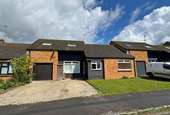
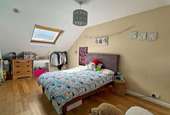
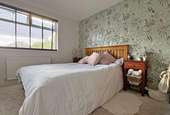
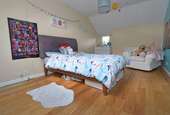
+10
Property description
A chalet style home in this popular quiet cul-de-sac conveniently located within walking distance of village amenities and highly regarded primary and secondary schools. The property is well presented throughout offering flexible accommodation with a fabulous open plan kitchen/living/dining room with doors to the garden. There are two ground floor bedrooms, a recently installed bathroom and two first floor large double bedrooms. To the front a gravel driveway has parking for two cars leading to a garage. The secluded rear garden has a large established lawn, secluded patio area and rear door to the garage. TENURE: FREEHOLD COUNCIL TAX BAND: D The property has gas central heating to radiators and double glazing throughout. Entrance Hall: Window to front, under-stair storage recess, solid wood floors, stairs to landing. Kitchen: 178 x 85 Window to rear and French doors to garden, range of shaker style storage units and oak worktops, space for range cooker with extractor hood above and marble splashback, integrated fridge/freezer and dishwasher, space for washing machine, white ceramic sink, downlighters, log stove on plinth, wood style floor, radiator. Open to: Living/Dining Room: 119 x 167 Window to front with plantation shutters, fireplace with electric fire and marble surround, wood style floor, radiator. Bedroom 3: 1110 x 98 Window to front, fitted wardrobe, solid wood floor, radiator. Bedroom 4: 116 x 810 Window to rear, wardrobe recess, radiator. Bathroom: Widow to rear, white three-piece suite including corner bath with shower above and basin vanity unit, marble tiled walls and floor with underfloor heating, chrome radiator, downlighters. Stairs to landing: Loft access, Velux window. Bedroom 1: 189 x 99 Window to rear and Velux, wood style floor, radiator. Bedroom 2: 119 x 115 Velux window, wood style floor, radiator. Outside The secluded rear garden has a Astro turf area leading to an established lawn interspersed with shrubs, timber fence boundary and rear access to the garage. Garage: 192 x 911 including a large storage cupboard, double doors, space for appliances, light and power. To the front there is a gravel driveway with parking for two cars leading to the garage, flanked with lawn, log store.
Interested in this property?
Council tax
First listed
2 weeks agoReading, RG8
Marketed by
JP Knight 50 St Martin’s Street,Wallingford,Oxon,OX10 0AJCall agent on 01491 834349
Placebuzz mortgage repayment calculator
Monthly repayment
The Est. Mortgage is for a 25 years repayment mortgage based on a 10% deposit and a 5.5% annual interest. It is only intended as a guide. Make sure you obtain accurate figures from your lender before committing to any mortgage. Your home may be repossessed if you do not keep up repayments on a mortgage.
Reading, RG8 - Streetview
DISCLAIMER: Property descriptions and related information displayed on this page are marketing materials provided by JP Knight. Placebuzz does not warrant or accept any responsibility for the accuracy or completeness of the property descriptions or related information provided here and they do not constitute property particulars. Please contact JP Knight for full details and further information.





