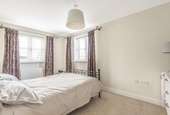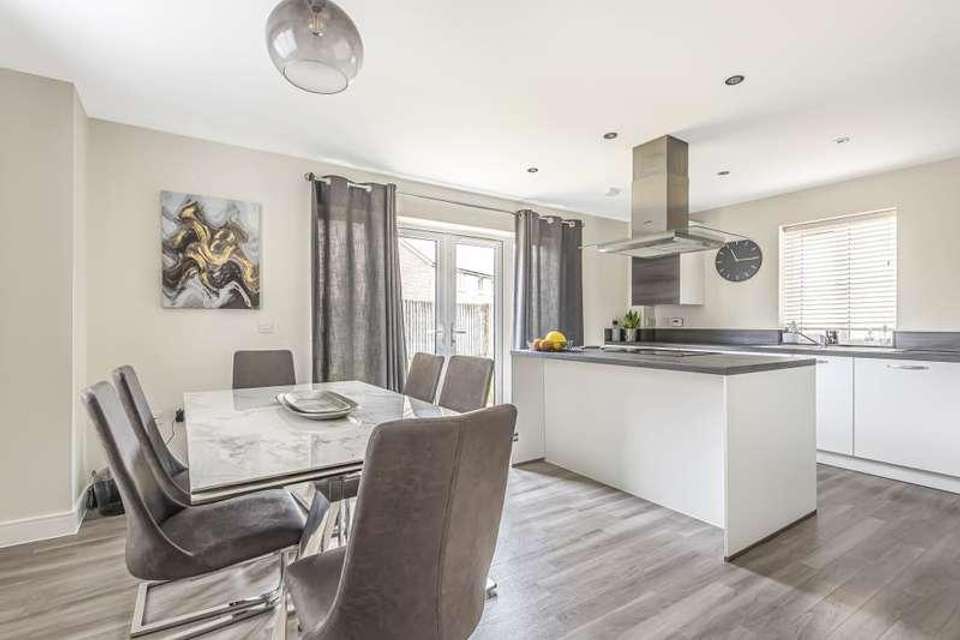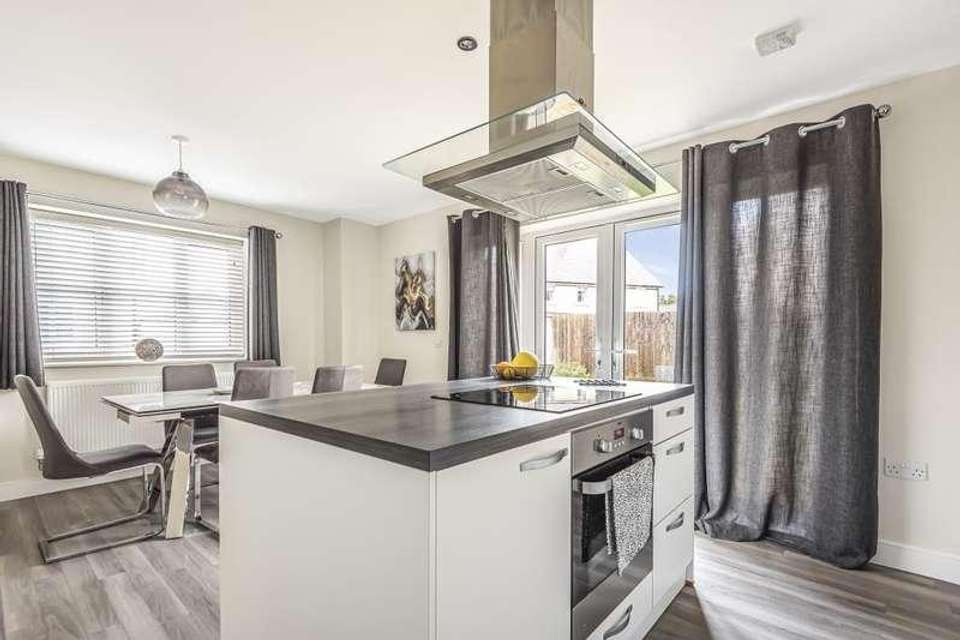4 bedroom detached house for sale
Oxfordshire, OX26detached house
bedrooms

Property photos




+6
Property description
Property DescriptionThis Family home is an attractive newly built detached house forming part of the select Alchester Park development of quality homes. The property which is finished to a high specification, enjoys well-proportioned accommodation and benefits from an enclosed garden and detached double garage.Property DetailsThe front door opens into the hallway with doors leading to the sitting room, dining room, downstairs cloakroom and kitchen. The stunning kitchen has a range of white gloss contemporary fitted base units, complimentary grey wall units and quality integrated appliances which include a fridge freezer and dishwasher. An impressive central island houses the oven and hob with an extractor hood over and also serves as a useful breakfast bar. The dining/breakfast area has French doors opening onto the paved patio area and enclosed lawned garden beyond. Adjacent to the kitchen is the light filled sitting room which benefits from dual aspect windows to the front and side. There is a further reception room to the rear of the house which has double patio doors leading to the garden and windows to the side and rear. Stairs rise from the entrance hall to the bright and open first floor landing area. From here doors lead to the first floor accommodation. The attractive and well-appointed master bedroom has a generous en suite shower room and built in wardrobes. There are a further three good sized double bedrooms and a stylish and spacious fully tiled family bathroom.OUTSIDETo the front of the property is a small lawned area with planted borders either side of the central path which leads to the front door. To the rear is a driveway providing off street parking for two cars and access to the double garage. A pedestrian gate leads to the rear garden which is mainly laid to lawn with paved outdoor dining area accessed from two sets of double patio door from both the kitchen and dining room.SITUATION AND LOCATIONSet in the picturesque village of Chesterton, the house occupies a desirable corner plot on the exclusive Alchester Park development.Chesterton is situated about 2.5 miles south of Bicester and 10 miles northeast of Oxford. Within the village is a church, a primary school, a public house and Bruern Abbey Preparatory School. It is also the home of the Bicester Golf and Country Club with its health/leisure centre, the Bicester Sports Association's Cricket and Mini Rugby Clubs, and a village junior football club and cricket club. Bicester provides a full range of shopping, educational and sporting facilities as well as the popular Retail Outlet Village. There is further extensive schooling in Oxford, Banbury and the surrounding area. Chesterton is well placed for communications, with access to junction 9 of the M40, A34, A41 and regular mainline rail services to London Marylebone and Birmingham from Bicester North and Bicester Village stations.Council tax band EIf you'd like to talk to us about this property, quote reference 5402758 when calling.
Interested in this property?
Council tax
First listed
Last weekOxfordshire, OX26
Marketed by
Chancellors 2 Sheep Street,Bicester,Oxfordshire,OX26 6TBCall agent on 01869 934139
Placebuzz mortgage repayment calculator
Monthly repayment
The Est. Mortgage is for a 25 years repayment mortgage based on a 10% deposit and a 5.5% annual interest. It is only intended as a guide. Make sure you obtain accurate figures from your lender before committing to any mortgage. Your home may be repossessed if you do not keep up repayments on a mortgage.
Oxfordshire, OX26 - Streetview
DISCLAIMER: Property descriptions and related information displayed on this page are marketing materials provided by Chancellors. Placebuzz does not warrant or accept any responsibility for the accuracy or completeness of the property descriptions or related information provided here and they do not constitute property particulars. Please contact Chancellors for full details and further information.










