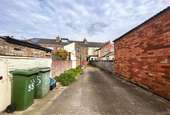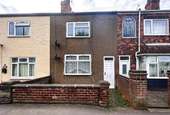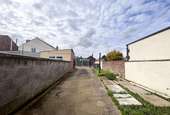2 bedroom terraced house for sale
Station Road, DN17terraced house
bedrooms
Property photos




Property description
Council tax band: A.Welcome to this terraced property located on Station Road in Keadby, North Lincolnshire. This property presents a unique opportunity as it has been converted into two self-contained one-bedroom flats, offering flexibility and potential for investment. While partial renovations have been initiated, there's ample scope to finish refurbishments to your specifications. Each unit boasts modern amenities such as an Alpha gas central heating combi boiler, full double glazing, and secure access, ensuring comfort and safety for tenants. Externally, the property offers low maintenance gardens and ample off-road parking with double secure gated access to Chesswick Avenue. The ground floor flat features a double bedroom, spacious lounge, open-concept kitchen with dining area, and access to rear off-road parking. Additionally, a three-piece bathroom suite is situated at the rear. The first floor flat, accessed via secure locked internal doors, includes a double bedroom, lounge, kitchen, and three-piece bathroom. Located on Keadby's main high street, the property offers easy access to local amenities, including public transportation, schools, medical facilities, and the train station. Just a short drive away are the national motorway service and Scunthorpe's Gallagher retail park, providing access to major supermarkets and retail outlets. Don't miss this opportunity to invest in a property with promising potential and prime location!This property, presented by Louise Oliver Properties, offers a fantastic investment opportunity in Keadby, North Lincolnshire. To schedule a viewing or for further inquiries, please contact our team at 01724 853 222.GROUND FLOOR FLAT (57.5 SQ. METRES / 618.6 SQ FEET)Bedroom - 4.20m x 3.61m (13'9" x 11'10")Lounge - 3.95m x 3.70m (12'11" x 12'2")Kitchen - 8.39m x 2.25m (27'6" x 7'5")Dining Room - 2.28m x 2.20m (7'6" x 7'3")Bathroom - 2.25m x 1.82m (7'5" x 5'11")FIRST FLOOR FLAT (48.0 SQ. METRES / 516.9 SQ FEET)Bedroom - 3.97m x 3.06m (13'0" x 10'0")Lounge - 4.74m x 3.95m (15'7" x 13'0")Kitchen - 2.64m x 2.25m (8'8" x 7'5")Bathroom - 2.25m x 1.68m (7'5" x 5'6")FeaturesOff-road ParkingSecure Car parkingFull Double Glazing Oven/HobGas Central Heating Combi BoilerDouble BedroomsFireplaceProperty additional infoGround Floor Flat : 57.5 This ground floor flat is a prime investment opportunity. It's ready for renovation, presenting a blank canvas for your dream home project. Inside, you'll find a spacious double bedroom, generous lounge area seamlessly connecting to the dining space and a kitchen ripe for modernization. With potential for customization and modern amenities, this space is waiting for your vision. A three-piece bathroom offers relaxation, and the rear garden provides outdoor living potential.Seize the opportunity to renovate and unlock the full potential of this ground floor flat.Bedroom (ground floor): 4.20m x 3.61m Double bedroom comprises front aspect double glazed window, radiator, and light fitting to ceiling. Lounge (ground floor): 3.95m x 3.70m Spacious lounge area comprises large canvas to renovate to high standard living area, with side aspect window space to overlook the dining area, radiator, light fitting to ceiling, and internal door access to exit to main hallway and kitchen.Kitchen (ground floor): 8.39m x 2.25m Open concept kitchen space boasting generous floor area, with dining space. Currently comprising of modern white fronted wall and base units to L shaped wood effect worktops, partial tiling to walls, wood effect laminate flooring, uPVC door exiting to rear parking, radiator, light fittings to ceiling, positive input ventilation unit (PIV) and gas combi boiler. With internal door entry to three-piece bathroom space.Dining Room (ground floor): 2.28m x 2.20m Open plan dining area adjacent to the kitchen offers a generous floorplan for modernisations, and attractive incentive for attracting tenants. Currently comprising of double-glazed external window overlooking the rear parking space, light fitting to ceiling, and radiator.Bathroom (ground floor): 2.25m x 1.82m Well-proportioned space for three-piece bathroom currently comprising of acrylic bath, pedestal hand basin, low level flush toilet, side aspect double glazed window, extractor unit, and light fitting to ceiling.First Floor Flat : 40.0This first-floor flat is ripe for renovation, offering a straightforward layout with a lounge, double bedroom, kitchen, and bathroom. Customize this space to maximize its potential and turn it into a lucrative investment opportunity. Don't miss out on this chance to add value to your portfolio!Lounge (first floor): 4.74m x 3.95m First floor converted space to comprises large lounge area with front aspect double window, and light fitting to the ceiling.Bedroom (first floor): 3.97m x 3.06m Double bedroom overlooking the rear aspect with double glazed window, and light fitting to ceiling. Kitchen (first floor): 2.64m x 2.25m Well, proportioned space for self-contained kitchen area currently comprising of, extractor unit, light fitting to ceiling, and twin worktops to wood wall and base units. The space offers comfortable storage for a range of shelving and cabinets, as well as free standing white goods.Bathroom (first floor): 2.25m x 1.68m The bathroom to the first floor is located to the rear, accessible via internal door from the kitchen. the space offers measurements to contain a three-piece suite, currently comprising of panel bath, pedestal hand basin, low level toilet, obscure double-glazed window, and light fitting to the ceiling.External :Externally, the property boasts low maintenance gardens surrounding its perimeter. To the front aspect, there is an enclosed garden, providing a private and charming outdoor space. Meanwhile, at the rear of the property, a large garden area has been paved, offering both functionality and aesthetics. This spacious rear garden is designed to accommodate multiple vehicles, providing convenient off-road parking. Access to this parking area is secured with gated entry, ensuring the safety and privacy of the property.Overall, the external features of the property offer both practicality and appeal. The low maintenance gardens provide an inviting outdoor environment, while the paved rear garden with off-road parking adds convenience and functionality, making it an ideal space for outdoor activities and vehicle storage.Disclaimer :Louise Oliver Properties Limited themselves and for the vendors or lessors of this property whose agents they are, give notice that the particulars are set out as a general outline only for the guidance of intending purchasers or lessors, and do not constitute part of an offer or contract; all descriptions, dimensions, references to condition and necessary permission for use and occupation, and other details are given without responsibility and any intending purchasers or tenants should not rely on them as statements or presentations of fact but must satisfy themselves by inspection or otherwise as to the correctness of each of them. Room sizes are given on a gross basis, excluding chimney breasts, pillars, cupboards, etc. and should not be relied upon for carpets and furnishings. We have not carried out a detailed survey and/or tested services, appliances, and specific fittings. No person in the employment of Louise Oliver Properties Limited has any authority to make or give any representation of warranty whatever in relation to this property and it is suggested that prospective purchasers walk the land and boundaries of the property, prior to exchange of contracts, to satisfy themselves as to the exact area of land they are purchasing.
Interested in this property?
Council tax
First listed
2 weeks agoStation Road, DN17
Marketed by
Louise Oliver Properties 15 Oswald Road,Scunthorpe,DN15 7PUCall agent on 01724 853222
Placebuzz mortgage repayment calculator
Monthly repayment
The Est. Mortgage is for a 25 years repayment mortgage based on a 10% deposit and a 5.5% annual interest. It is only intended as a guide. Make sure you obtain accurate figures from your lender before committing to any mortgage. Your home may be repossessed if you do not keep up repayments on a mortgage.
Station Road, DN17 - Streetview
DISCLAIMER: Property descriptions and related information displayed on this page are marketing materials provided by Louise Oliver Properties. Placebuzz does not warrant or accept any responsibility for the accuracy or completeness of the property descriptions or related information provided here and they do not constitute property particulars. Please contact Louise Oliver Properties for full details and further information.




