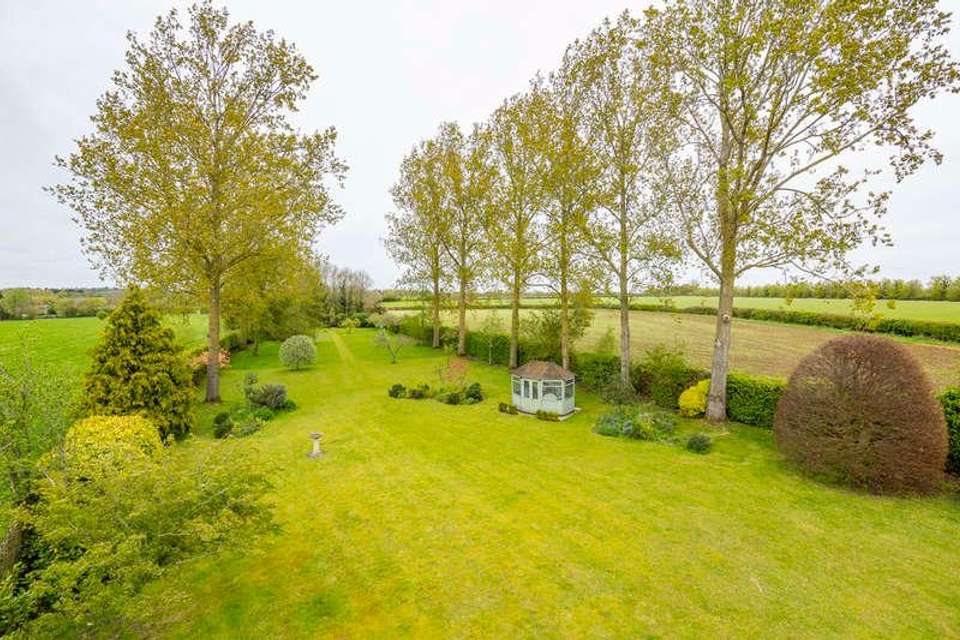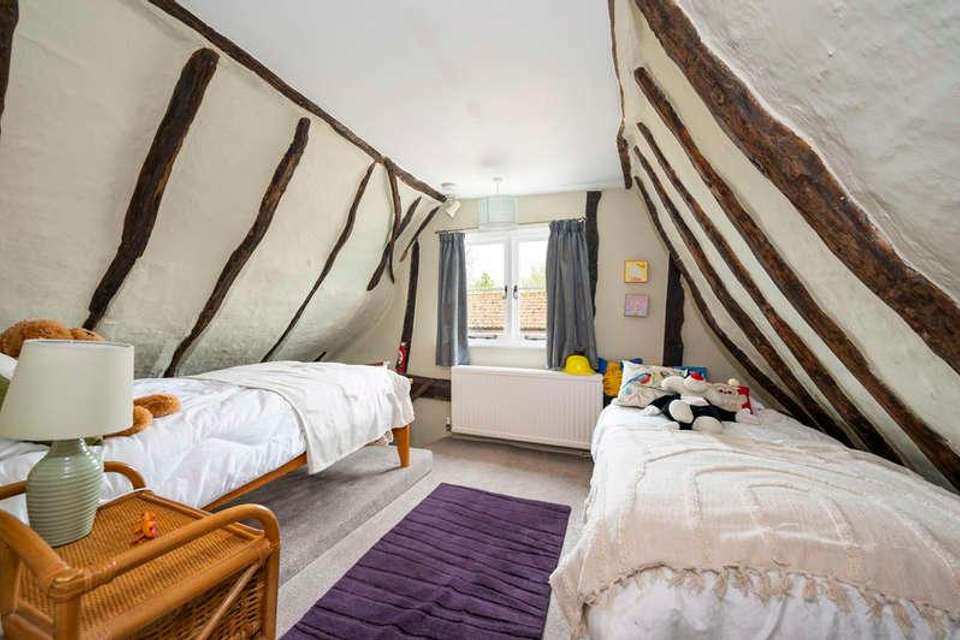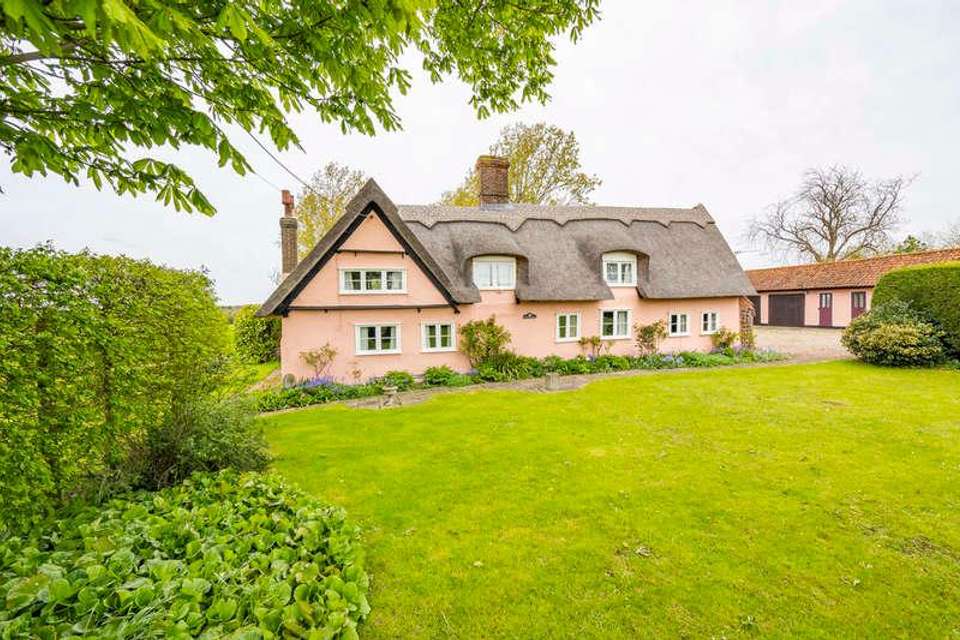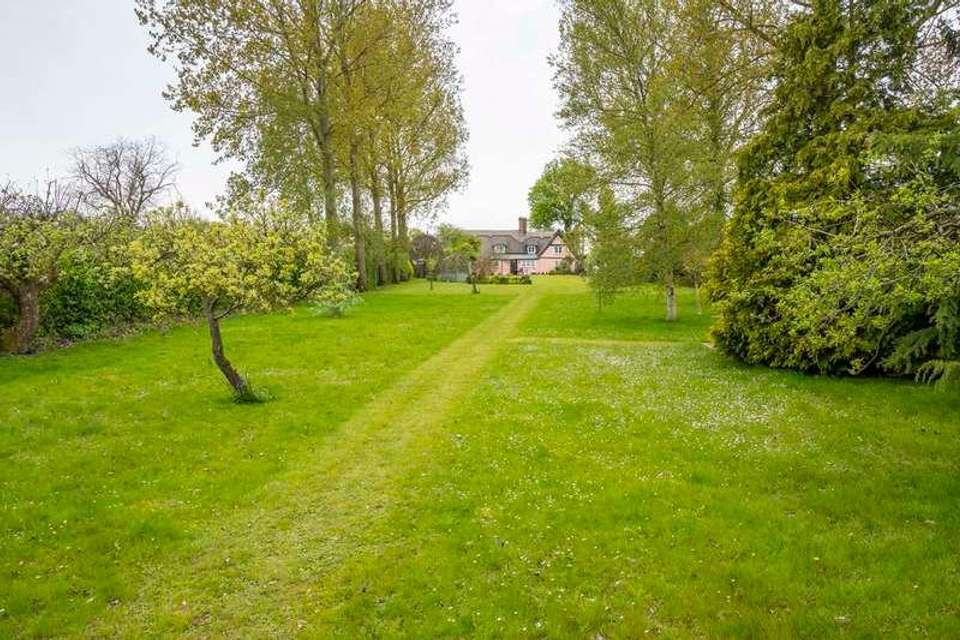4 bedroom detached house for sale
Suffolk, CO10detached house
bedrooms
Property photos




+23
Property description
A charming Grade II listed detached cottage situated within a generous plot with stunning views over neighbouring countryside. The property displays numerous original period features including exposed timbers and fine inglenook fireplaces. Accommodation is arranged over two levels with a substantial double reception room, a dining room, kitchen/breakfast room, utility and ground floor shower room. Upstairs are three bedrooms and a further bathroom. There is the additional benefit of a high quality self-contained annexe as well as a garage and studio/workshop. The gardens are substantial with large open areas of lawn with a number of mature specimen trees and open views over neighbouring countryside. In all about 1 acre (sts). ENTRANCE VESTIBULE: With tiled flooring, fitted seating and solid oak door leading to:- HALLWAY: With pamment tiled flooring, exposed timbers and a useful storage cupboard off for coats and shoes. Thumb latch door leading to second stairway and further doors leading to:- DRAWING ROOM: An impressive double reception room with exposed timbers throughout and an elevated inglenook fireplace with inset wood burning stove, oak bressumer beam and mellow red brick surround. Windows overlooking the front garden and a further brick arch feature fireplace. Plenty of space for seating and door leading to:- DINING ROOM: With fitted display shelving and cabinets, ample space for a large dining table and chairs and a further feature inglenook fireplace with exposed mellow red brick surround. Door leading to:- KITCHEN/BREAKFAST ROOM: Finished to a high standard by Knights Country Kitchens of Clare with a range of bespoke fitted units with polished granite worksurfaces incorporating a double butler sink with mixer tap and drinking water faucet over and a four-ring Bosch hob with tempered glass splashback. Integrated appliances include a Bosch combination oven and refrigerator. Space and plumbing for a washing machine and bespoke fitted dresser unit. Space for a breakfast table and chairs and stable door with a beautiful view over the gardens. INNER HALL: With staircase rising to first floor and useful understairs storage cupboard off and a further door leading to:- UTILITY: With space for a refrigerator and also containing the oil boiler. First Floor LANDING: With a fitted linen cupboard off, access to loft space and doors leading to:- BEDROOM ONE: A comfortable double bedroom with a beautiful outlook across the rear garden and onto neighbouring countryside. Fitted wardrobes and a wash hand basin with tiled surround and cupboards below. BATHROOM: Containing a corner bath with electric shower over, WC, wash hand basin and fitted dressing table and storage. BEDROOM TWO: A further double bedroom with exposed timbers and dual aspect outlook over the front and rear gardens and towards open countryside. Fitted wardrobes and doorway leading to:- BEDROOM THREE: An ideal guest bedroom with exposed timbers. Staircase leading to ground floor. SHOWER ROOM: Recently refitted to a high standard and containing a tiled shower cubicle with glass screen door, WC and wash hand basin with storage below. Outside A pebbled private driveway provides extensive OFF-ROAD PARKING for numerous vehicles. The property is set back from the road by mature copper beech and conifer hedging and an expanse of lawn with a mature specimen tree. A stone paved pathway leads up to the front door and the driveway also leads onto a:- GARAGE: With wooden double doors, power and light connected and roof storage space. STUDIO/WORKSHOP: Ideal for garden storage and also with power and light connected. The Annexe Constituting a self-contained dwelling ideal for multigenerational use or as a means to generate income through letting or holiday letting (subject to any necessary consents). Accommodation includes:- KITCHEN/DINING ROOM: Containing a range of base and wall level units with worksurfaces incorporating a stainless-steel sink with mixer tap above and drainer to side and a four-ring electric hob with extractor fan over and tiled splashbacks. Integrated Stoves cooker and Indesit dishwasher. Space for a free-standing refrigerator/freezer and ample room for a breakfast table and chairs. Opening leading to:- INNER HALL: With a range of fitted storage cupboards and door leading to:- SITTING ROOM: With vaulted ceiling with skylight allowing for plenty of natural light and plenty of space for seating. BEDROOM: Plenty of room for a double bed with a skylight. BATHROOM: Containing a panel bath with shower attachment over, WC and pedestal wash hand basin. Chrome heated towel rail. The gardens continue to the rear of the property with a York stone terrace providing a pretty area of seating with fine views over the gardens. A wide expanse of lawn extends back containing a variety of mature trees as well as a number of well-stocked beds. There is the further benefit of a summerhouse, greenhouse and an arbour and the property immediately abuts open farmland with fine open views. SERVICES: Main water and drainage. Main electricity connected. Oil fired heating to radiators. NOTE: None of these services have been tested by the agent. AGENTS NOTES: The property is Grade II listed. EPC RATING: Exempt listed. LOCAL AUTHORITY: Babergh and Mid Suffolk District Council, Endeavour House, 8 Russell Road, Ipswich, Suffolk. IP1 2BX (0300 1234000). COUNCIL TAX BAND: F for the main house, A for the annexe. TENURE: Freehold CONSTRUCTION TYPE: Timber framed COMMUNICATION SERVICES (source Ofcom): Broadband: Yes. Speed: up to 1000 mbps download, up to 220 mbps upload Phone signal: Yes EE, Three, Vodafone. NOTE: David Burr make no guarantees or representations as to the existence or quality of any services supplied by third parties. Speeds and services may vary and any information pertaining to such is indicative only and may be subject to change. Purchasers should satisfy themselves on any matters relating to internet or phone services by visiting https://checker.ofcom.org.uk/. THATCH INFORMATION: The cottage was rethatched in 2021 with Norfolk Reed and a straw ridge. WHAT3WORDS: skinning.butterfly.social VIEWING: Strictly by prior appointment only through DAVID BURR. NOTICE: Whilst every effort has been made to ensure the accuracy of these sales details, they are for guidance purposes only and prospective purchasers or lessees are advised to seek their own professional advice as well as to satisfy themselves by inspection or otherwise as to their correctness. No representation or warranty whatsoever is made in relation to this property by David Burr or its employees nor do such sales details form part of any offer or contract.
Interested in this property?
Council tax
First listed
Last weekSuffolk, CO10
Marketed by
David Burr Estate Agents Walnut Tree House,Hall Street,Long Melford,CO10 9JGCall agent on 01787 883144
Placebuzz mortgage repayment calculator
Monthly repayment
The Est. Mortgage is for a 25 years repayment mortgage based on a 10% deposit and a 5.5% annual interest. It is only intended as a guide. Make sure you obtain accurate figures from your lender before committing to any mortgage. Your home may be repossessed if you do not keep up repayments on a mortgage.
Suffolk, CO10 - Streetview
DISCLAIMER: Property descriptions and related information displayed on this page are marketing materials provided by David Burr Estate Agents. Placebuzz does not warrant or accept any responsibility for the accuracy or completeness of the property descriptions or related information provided here and they do not constitute property particulars. Please contact David Burr Estate Agents for full details and further information.



























