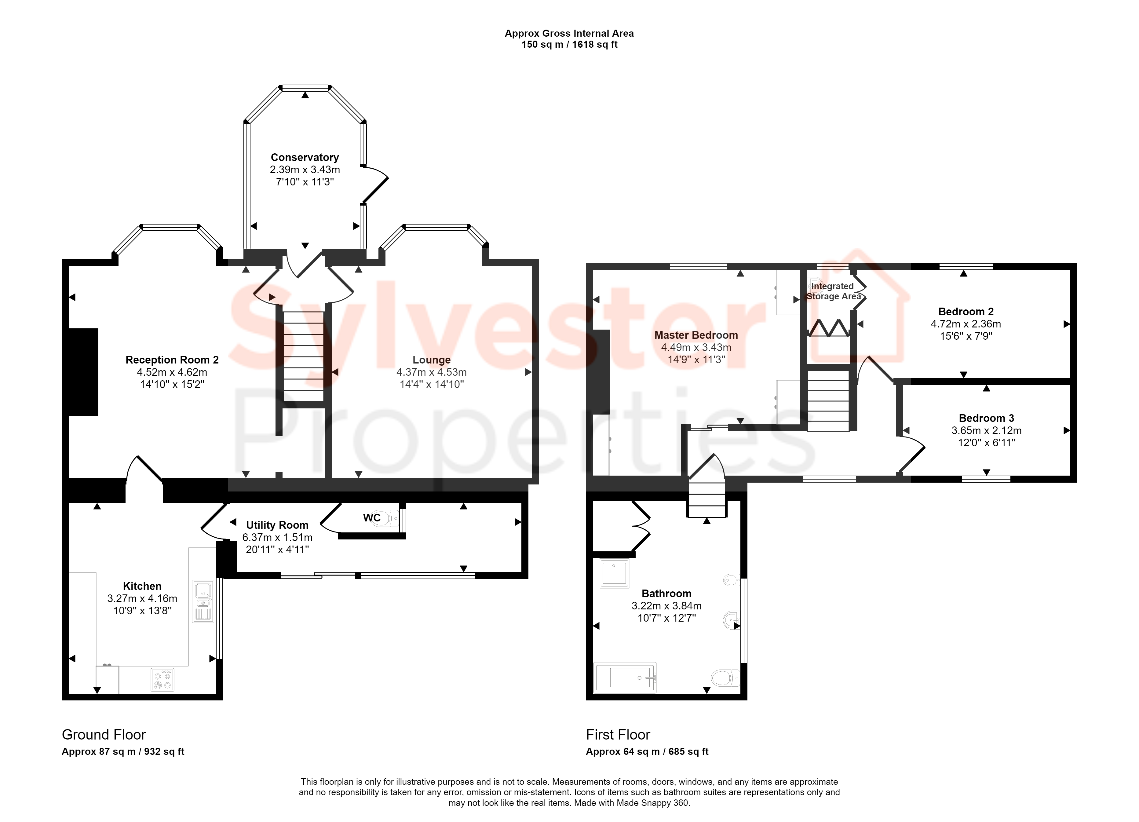3 bedroom property for sale
DH9 8PAproperty
bedrooms

Property photos




+26
Property description
Lounge The lounge is located toward the front of the home, overlooking the expansive garden outside the window. This comfortable reception room comes complete with a bay window, and large wall mounted radiator. Reception Room Two The second repletion room also has views over the garden, and would make the perfect dining room, comfortably able to house a large dining table creating the perfect space to relax as a family. An integrated storage cupboard and additional bay window can be located here. Kitchen The kitchen comes complete with oak effect wall and base units topped with light work benches. This kitchen comes complete with ample storage pace, an eye level oven and grill as well as a stainless-steel sink and cladded walls. Utility Room The long utility room comes complete with plumbing suitable for a washing machine and dryer as well as providing rear property access through patio doors. This space could be adapted to serve a variety of use. Conservatory The conservatory is located toward the front of the home, providing access into the luscious garden creating a perfect space to entertain in the upcoming British summer. WC A downstairs WC can be located toward the rear of the home. Master Bedroom The master bedroom is complete with various integrated overhead storage unts and integrated wardrobes / cupboards. This bedroom can comfortably house a king-sized bed amongst other furnishings if desired. Bedroom Two Bedroom two can also house a double bed if desired, alongside benefitting from an integrated storage cupboard with plumbing currently housing a wash basin. Decorated with neutral carpet and wallpapered patterned walls. Bedroom Three Bedroom three would serve ideal use as a dressing room or at home office if a third bedroom was not required, complete with electrical points and a double-glazed window. Bathroom The bathroom can comfortably house a four-piece suite comprising of a WC, wash basin, bath and separate walk-in style shower. Complete with sizeable storage cupboard and frosted glass window. External Externally, to the front of this property is a showstopper of a garden, complete with ample turfed space and patioed areas for entertaining. To the rear of the home lies an enclosed yard which can be utilised as off-road parking for multiple cars, as well as access to a single garage and other storage facilities.
Interested in this property?
Council tax
First listed
Last weekDH9 8PA
Marketed by
Sylvester Properties 1a Tyne Road,Stanley,County Durham,DH9 6PTCall agent on 01207 262111
Placebuzz mortgage repayment calculator
Monthly repayment
The Est. Mortgage is for a 25 years repayment mortgage based on a 10% deposit and a 5.5% annual interest. It is only intended as a guide. Make sure you obtain accurate figures from your lender before committing to any mortgage. Your home may be repossessed if you do not keep up repayments on a mortgage.
DH9 8PA - Streetview
DISCLAIMER: Property descriptions and related information displayed on this page are marketing materials provided by Sylvester Properties. Placebuzz does not warrant or accept any responsibility for the accuracy or completeness of the property descriptions or related information provided here and they do not constitute property particulars. Please contact Sylvester Properties for full details and further information.






























