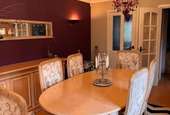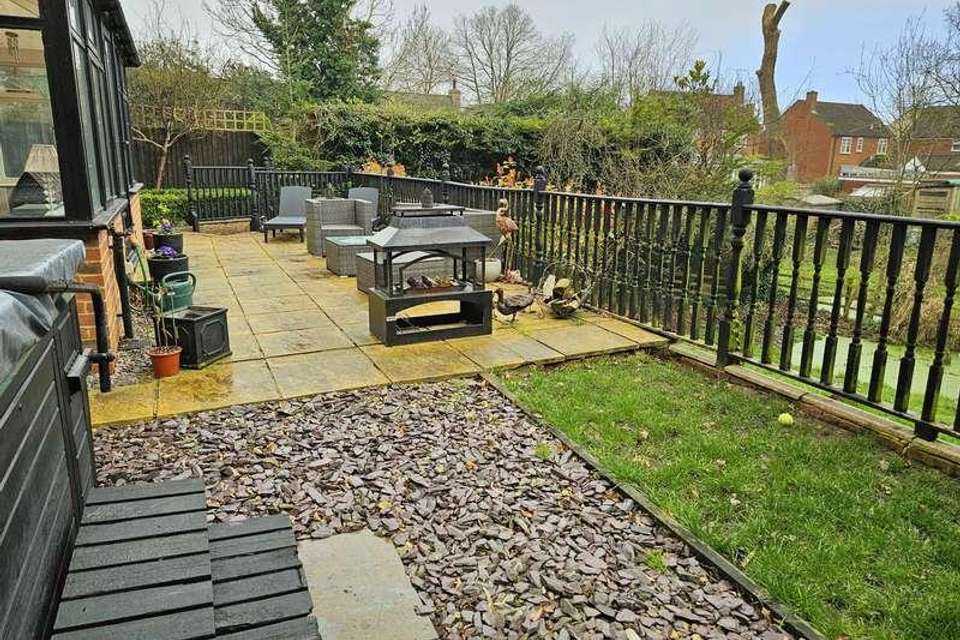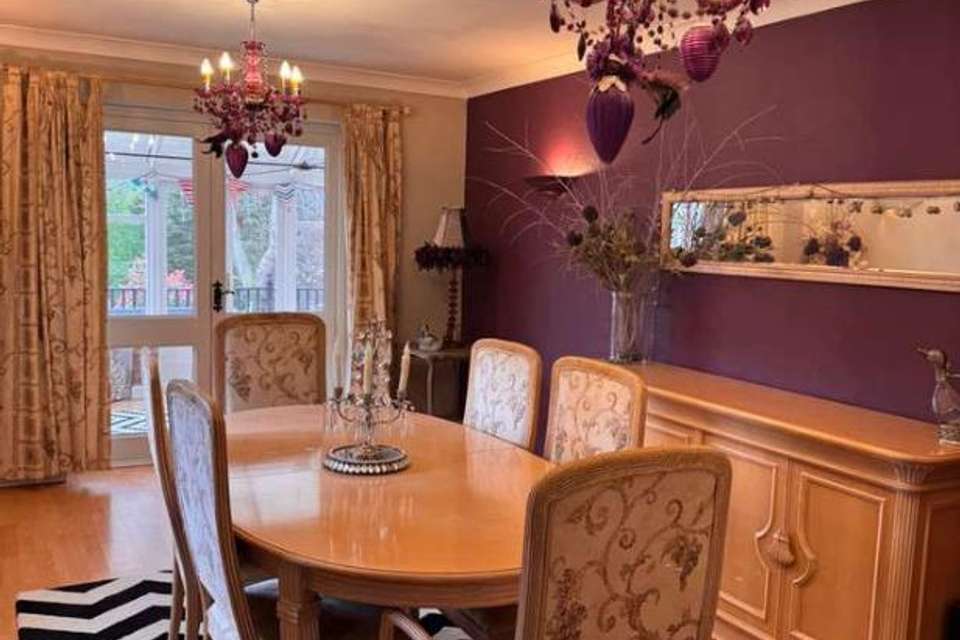4 bedroom detached house for sale
Buckingham, MK18detached house
bedrooms
Property photos




+9
Property description
The property comprises entrance lobby, breakfast kitchen, utility room, cloakroom/WC, dining room, sitting room, conservatory, four bedrooms, the feature having a sitting room and en-suite, guest en-suite, family bathroom, integral double garage, parking to the front and a wonderful rear garden. For more information or to arrange a viewing please contact Terry Robinson at the Fine & Country Banbury office. Accommodation summary A deceptively spacious detached family home which is priced to reflect some updating required which offers spacious and flexible accommodation throughout. The property comprises entrance lobby, breakfast kitchen, utility room, cloakroom/WC, dining room, sitting room, conservatory, four bedrooms, the feature having a sitting room and en-suite, guest en-suite, family bathroom, integral double garage, parking to the front and a wonderful rear garden. Ground Floor Upon entering, the entrance lobby has stairs rising to the first floor, whilst direct access is provided to an excellent sitting room. The sitting room has a wood burning stove in a feature surround, a window to the front and French doors to the rear. The breakfast kitchen has tiled floor, Baumatic oven, integrated dishwasher, space for a table to seat eight guests and a window to the front. The utility room has tiled floor, access to the cloakroom/WC, along with access to the integral double garage. The dining room has space for a table to seat eight guests, a window to the side and doors to the conservatory. The conservatory has tile floor, windows to three elevations and French doors which open out to a superb sun terrace. First Floor To the first floor, the landing has loft access above and airing cupboard. The feature bedroom has been made into an excellent suite with a sitting room which has windows to the side and rear, with access to the double bedroom which has a velux window and an en-suite shower room. The guest bedroom has a built in wardrobe, a window to the front and access to an en-suite shower room. There are two further double bedrooms, one to the front with a large built in wardrobe, and one to the rear, whilst completing the first floor accommodation is the family bathroom which has a corner bath. Outside There is a superb sun terrace which has far reaching views and lovely views over the garden with a fitted hot tub and plenty of space for sun loungers and a table and chairs. Steps lead to a sloping lawned garden which has mature trees and a feature pond. Willowmere also benefits from having an integral double garage and generous parking at the front of the property. A family home with excellent potential which must be viewed to be appreciated. Location Finmere is a pretty village situated around five miles from Buckingham and is conveniently located for A422 and the M40 which provides easy access to Birmingham, Oxford, Bicester and London, whilst the local train network provides a commute to Marylebone in under an hour. Construction type: Standard Electricity supply: Mains Water supply: Mains Sewerage: Mains Heating: Gas central heating Broadband: Ultra Fast Broadband is available with upload and download speeds of 1,000mbps Mobile signal/coverage: 4G mobile signal is available in the area but we advise you to check with your provider. Parking: Three off road parking spaces Conservation: Trees on the property subject to a tree preservation order Disclaimer: All measurements are approximate and quoted in metric with imperial equivalents and for general guidance only and whilst every attempt has been made to ensure accuracy, they must not be relied on. The fixtures, fittings and appliances referred to have not been tested and therefore no guarantee can be given and that they are in working order. Internal photographs are reproduced for general information and it must not be inferred that any item shown is included with the property. Whilst we carryout our due diligence on a property before it is launched to the market and we endeavour to provide accurate information, buyers are advised to conduct their own due diligence. Our information is presented to the best of our knowledge and should not solely be relied upon when making purchasing decisions. The responsibility for verifying aspects such as flood risk, easements, covenants and other property related details rests with the buyer.
Interested in this property?
Council tax
First listed
2 weeks agoBuckingham, MK18
Marketed by
Fine & Country Guardian House,7 North Bar Street,Banbury,OX16 0TBCall agent on 01295 239666
Placebuzz mortgage repayment calculator
Monthly repayment
The Est. Mortgage is for a 25 years repayment mortgage based on a 10% deposit and a 5.5% annual interest. It is only intended as a guide. Make sure you obtain accurate figures from your lender before committing to any mortgage. Your home may be repossessed if you do not keep up repayments on a mortgage.
Buckingham, MK18 - Streetview
DISCLAIMER: Property descriptions and related information displayed on this page are marketing materials provided by Fine & Country. Placebuzz does not warrant or accept any responsibility for the accuracy or completeness of the property descriptions or related information provided here and they do not constitute property particulars. Please contact Fine & Country for full details and further information.













