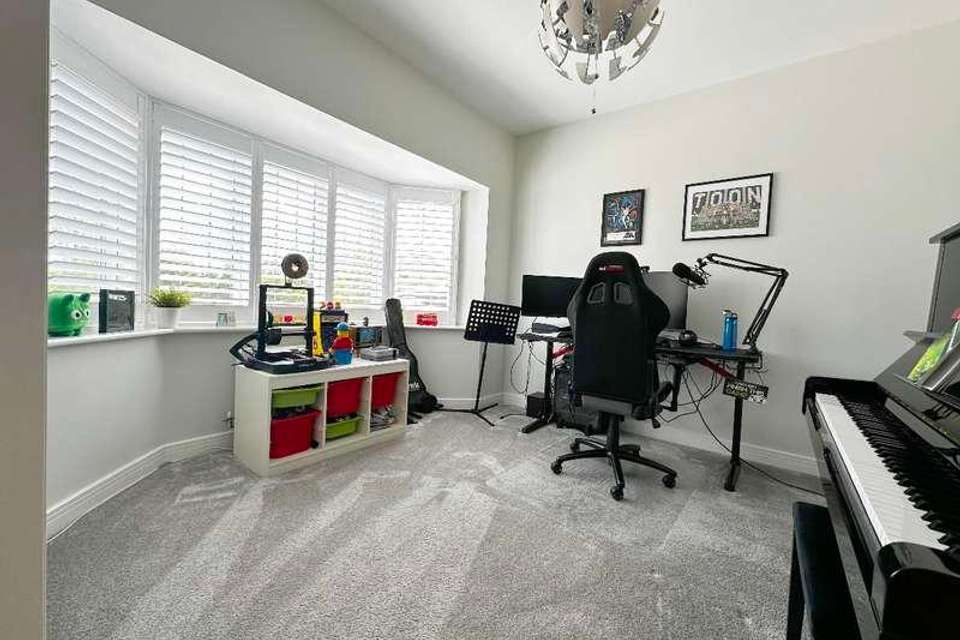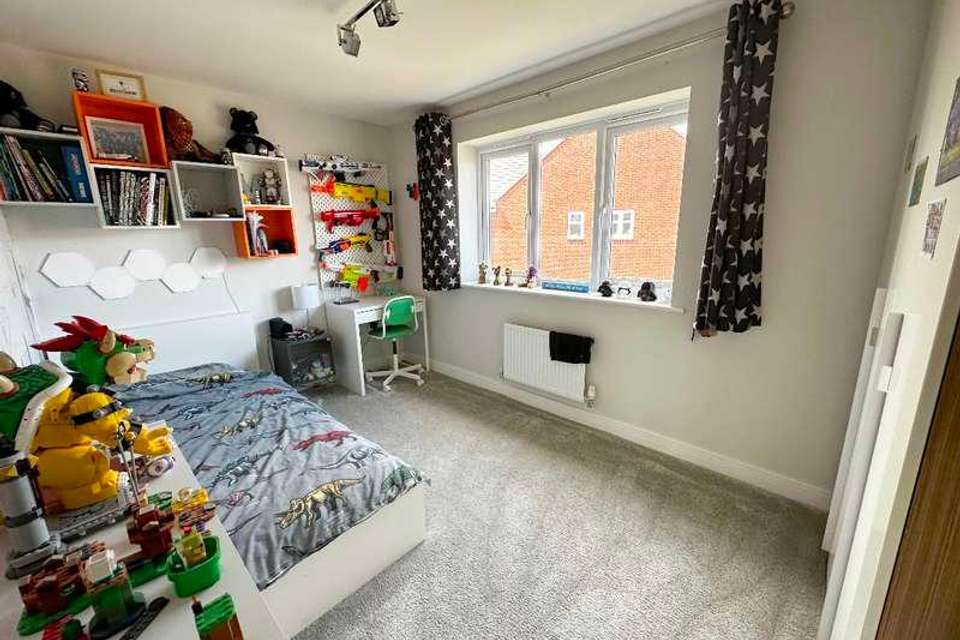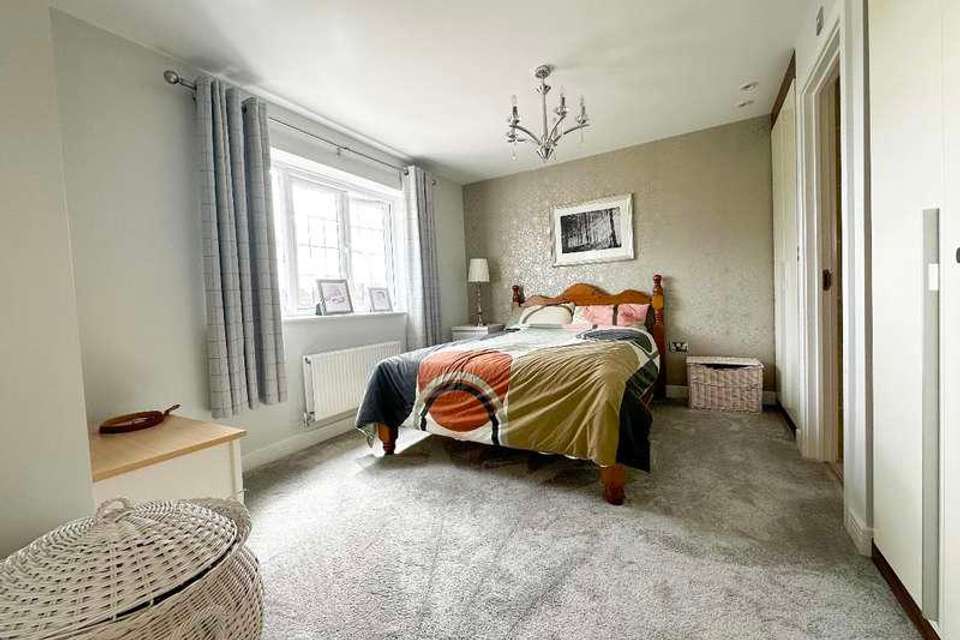5 bedroom detached house for sale
Warwick, CV34detached house
bedrooms
Property photos




+15
Property description
Standing on a generous plot with an abundance of parking to the front, gardens to the front, side and rear, this executive detached residence offers beautifully appointed and well proportioned accommodation. The showpiece of which is the stunning open plan, kitchen, dining, family room. 5 bedrooms, 3 bathrooms and double garage. Without question, the open plan kitchen, family and dining room space of this home is truly impressive. The kitchen is fully fitted with high quality, integrated appliances and supported by a utility and guest WC. The dining and family room areas enjoy bifold doors out to the landscaped gardens which flood the room with natural light. And yet, there is still additional accommodation to the ground floor of a superb lounge and separate study, both with bay windows overlooking the sizeable driveway frontage and gardens. The welcoming reception hallway, with useful under-stairs store, leads up to a delightful galleried landing with airing cupboard and doors which leading off to the 5 bedrooms. The principal and guest suites provide ensuite facilities, with the other 3 bedrooms sharing use of a large 4 piece family bathroom. To the outside, there is a double garage, which is well equipped with power and lighting (and even a tiled floor) and landscaped rear garden with side space, perfect for housing the trampoline and the bins!Things to Know...The Property will be offered with vacant possession, and we are advised the property is of Freehold Tenure. Services - The vendor advise that all mains services are connected to the property however we suggest this is confirmed by your legal representative prior to exchange of contracts. Subjective comments in these details imply the opinion of the selling agent at the time these details were prepared. Naturally the opinions of the purchasers may differ. The details are for guidance only and do not form part of the contract. It is advisable that prior to exchange of contracts purchasers walk the boundaries and ensure they are in accordance with the title plan. We also suggest Fixtures and Fittings are confirmed at the point of negotiation.Money Laundering - We have procedures in place to forestall and prevent Money Laundering. Should we be concerned that an offence is being committed we will act in accordance with the Proceeds of Crime Act 2002 and disclose our concerns to the National Crime Agency.Local Authority is Warwick D.C with a Council Tax Band of G equating to approx. 3,746 per annum (2024-2025). Referral Fees - Kingsman can offer referral advice to third party providers for mortgage advice, conveyancing assistance and surveying work. Our referral fees can vary case to case but are normally within a 50 to 350 variance. Please ask for more details if you would like clarity on any such referral fee we may be paid.Council Tax Band: G (3,746) (Warwick D.C)Tenure: Freehold
Interested in this property?
Council tax
First listed
Last weekWarwick, CV34
Marketed by
Kingsman Estate Agents Sandstone House,10 Farzens Avenue,Warwick,CV34 6DUCall agent on 01926 494556
Placebuzz mortgage repayment calculator
Monthly repayment
The Est. Mortgage is for a 25 years repayment mortgage based on a 10% deposit and a 5.5% annual interest. It is only intended as a guide. Make sure you obtain accurate figures from your lender before committing to any mortgage. Your home may be repossessed if you do not keep up repayments on a mortgage.
Warwick, CV34 - Streetview
DISCLAIMER: Property descriptions and related information displayed on this page are marketing materials provided by Kingsman Estate Agents. Placebuzz does not warrant or accept any responsibility for the accuracy or completeness of the property descriptions or related information provided here and they do not constitute property particulars. Please contact Kingsman Estate Agents for full details and further information.



















