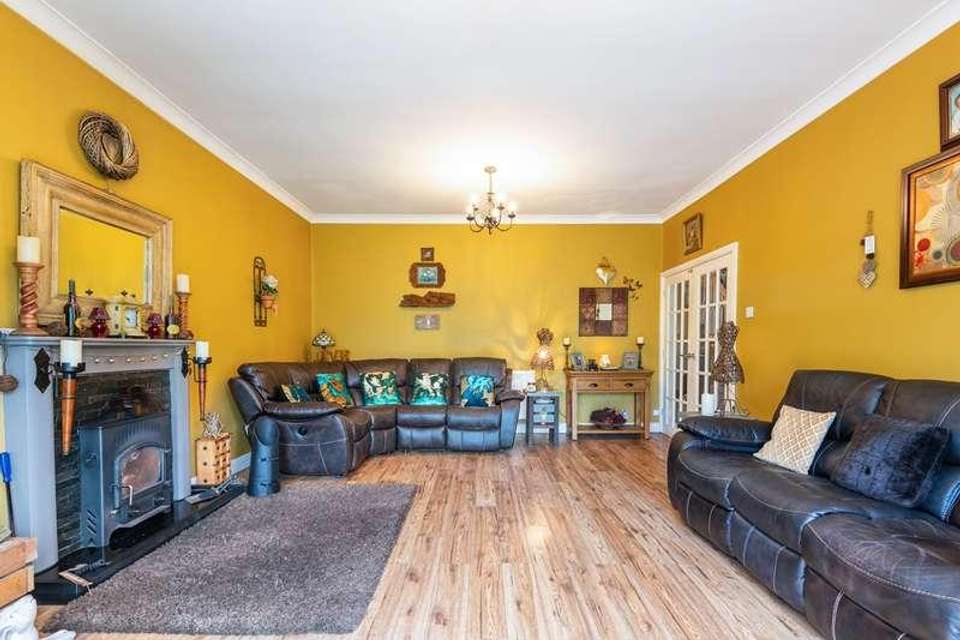3 bedroom bungalow for sale
Carlisle, CA2bungalow
bedrooms
Property photos




+16
Property description
A spacious, three double bedroom, detached dormer bungalow with large loft space and extensive gardens, immaculately presented throughout with off-street parking for three vehicles and offering fantastic potential to extend, subject to planning permission. The double glazed and gas central heated accommodation briefly comprises entrance hall, three double bedrooms, generous lounge with log burning stove and patio doors leading to the outstanding rear garden, four piece bathroom with walk-in shower unit and freestanding bath, and an open plan dining kitchen with integrated appliances and French doors leading to the rear garden. To the first floor is a spacious attic room. Externally the property has an extensive rear garden giving fantastic potential to extend, with decked seating areas and garden sheds. To the front of the property is a driveway providing parking for three vehicles and a low maintenance garden laid to artificial turf. Situated in close proximity to local amenities including the popular Belle Vue primary school and with easy access to the city centre and the western bypass.The accommodation with approximate measurements briefly comprises:Composite front door into entrance hall.Ground FloorEntrance HallDoors leading to dining lounge, bathroom and bedrooms. Opening to the dining kitchen, staircase to the first floor attic room, understairs storage cupboard, radiator, coving to the ceiling and wood flooring. Access to the boarded loft via a drop down ladder.Dining Lounge20' 0" x 14' 5" (6.10m x 4.39m) Double glazed patio doors to the rear garden, cosy multi fuel stove, coving to the ceiling, wood flooring and radiator. Dining Kitchen27' 3" max x 8' 4" max (8.31m x 2.54m) Fitted kitchen incorporating an electric oven and five ring gas hob with extractor hood above, one and a half bowl undermounted sink unit with mixer tap and wooden worksurfaces. Integrated dishwasher, fridge, freezer and washing machine. Walk-in pantry, cupboard housing the boiler, coving to the ceiling with spotlights, radiator, tiled flooring, double glazed window to the side, UPVC door to the side and French doors to the rear garden.Bedroom 114' 6" x 11' 9" max (4.42m x 3.58m) Double glazed windows to the front and side, radiator and coving to the ceiling.Bedroom 214' 6" x 10' 0" max (4.42m x 3.05m) Double glazed window to the side, radiator and coving to the ceiling.Bedroom 311' 0" x 10' 4" (3.35m x 3.15m) Double glazed window to the front, radiator and coving to the ceiling.Bathroom11' 0" x 7' 0" (3.35m x 2.13m) Four piece suite comprising walk-in shower unit, freestanding bath, vanity unit wash hand basin and WC. Fully tiled walls, tiled flooring, double glazed window to the rear, radiator and panelled ceiling with spotlights.First FloorAttic Room18' 3" to under eaves x 13' 4" max (5.56m x 4.06m) Staircase opens into the bedroom with double glazed windows to the front, radiator and eaves storage.ExternalOutsideGravelled driveway to the front of the property providing off-street parking for three vehicles along with a low maintenance garden laid to artificial turf with raised borders and flagstone seating area. To the rear of the property is a generous garden incorporating lawn, decked seating area, two garden sheds, outside tap and floral borders housing a variety of well-established trees and plants. Pathway providing pedestrian access to the front of the property. The garden provides huge potential to extend the property further, subject to planning permission. NotesTENURE We are informed the tenure is Freehold.COUNCIL TAX We are informed the property is Tax Band D.NOTE These particulars, whilst believed to be accurate, are set out for guidance only and do not constitute any part of an offer or contract - intending purchasers or tenants should not rely on them as statements or representations of fact but must satisfy themselves by inspection or otherwise as to their accuracy. No person in the employment of Cumbrian Properties has the authority to make or give any representation or warranty in relation to the property. All electrical appliances mentioned in these details have not been tested and therefore cannot be guaranteed to be in working order.
Interested in this property?
Council tax
First listed
Last weekCarlisle, CA2
Marketed by
Cumbrian Properties 2 Lonsdale Street,Carlisle,CA1 1DBCall agent on 01228 599940
Placebuzz mortgage repayment calculator
Monthly repayment
The Est. Mortgage is for a 25 years repayment mortgage based on a 10% deposit and a 5.5% annual interest. It is only intended as a guide. Make sure you obtain accurate figures from your lender before committing to any mortgage. Your home may be repossessed if you do not keep up repayments on a mortgage.
Carlisle, CA2 - Streetview
DISCLAIMER: Property descriptions and related information displayed on this page are marketing materials provided by Cumbrian Properties. Placebuzz does not warrant or accept any responsibility for the accuracy or completeness of the property descriptions or related information provided here and they do not constitute property particulars. Please contact Cumbrian Properties for full details and further information.




















