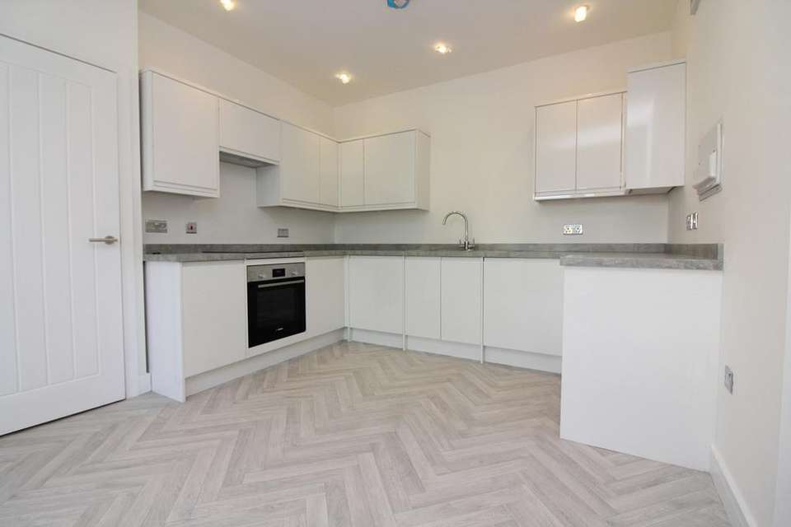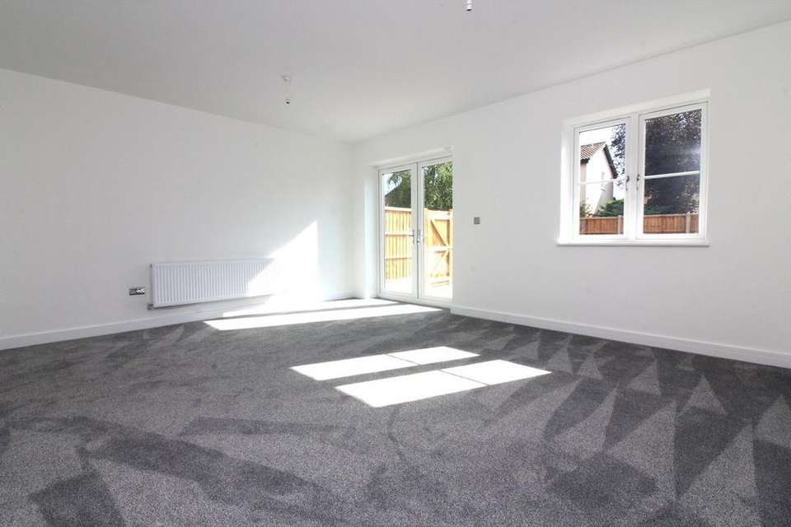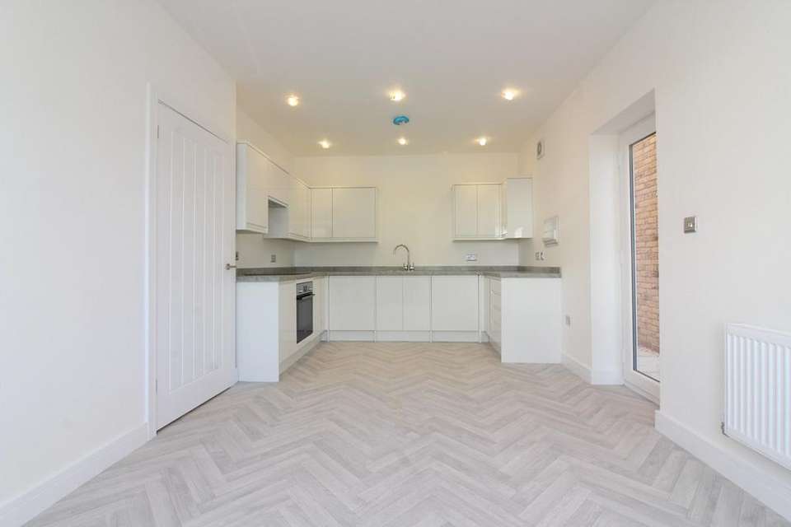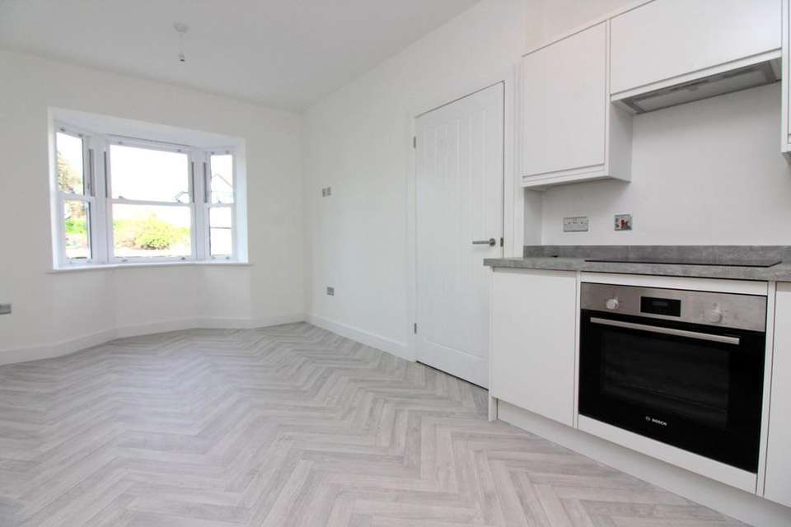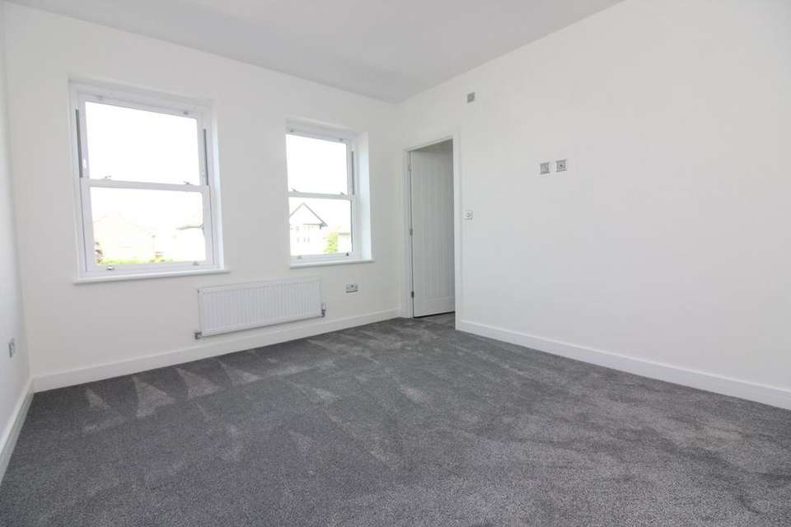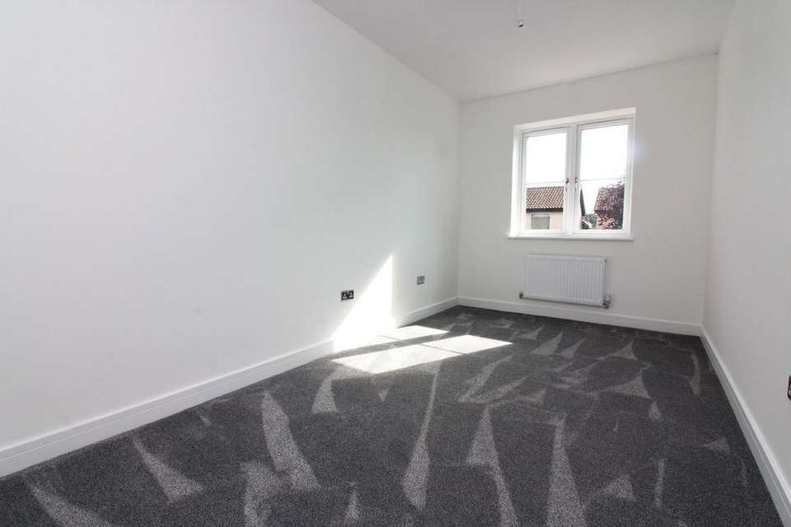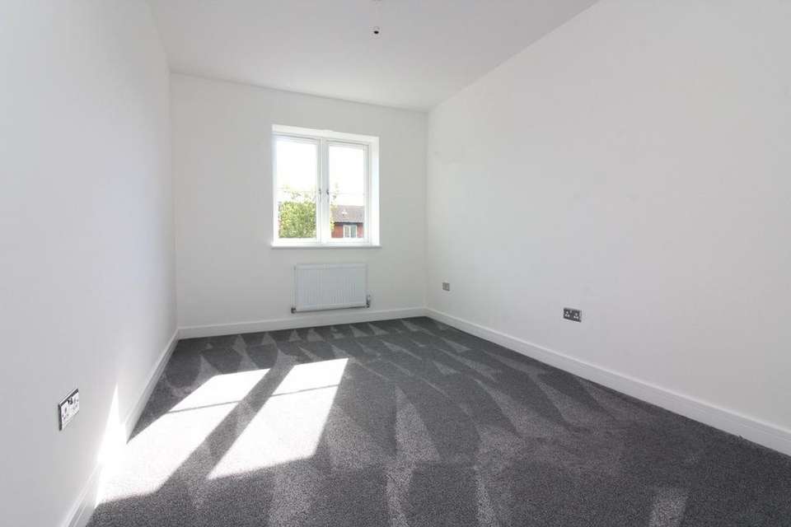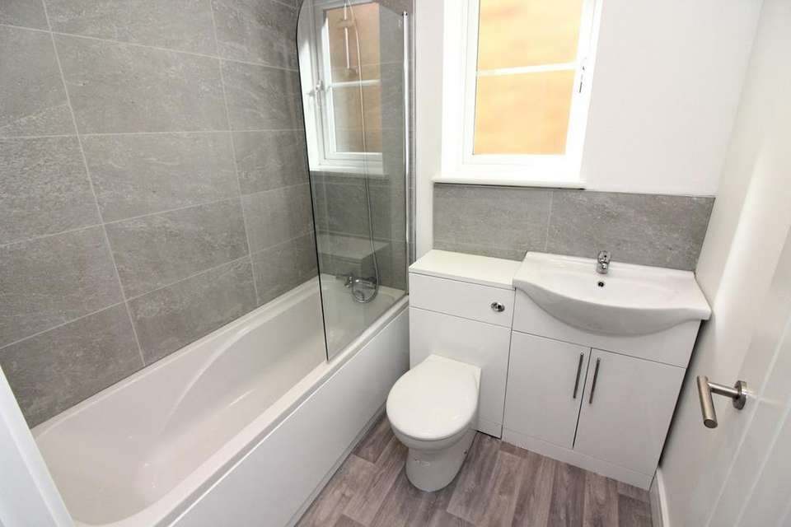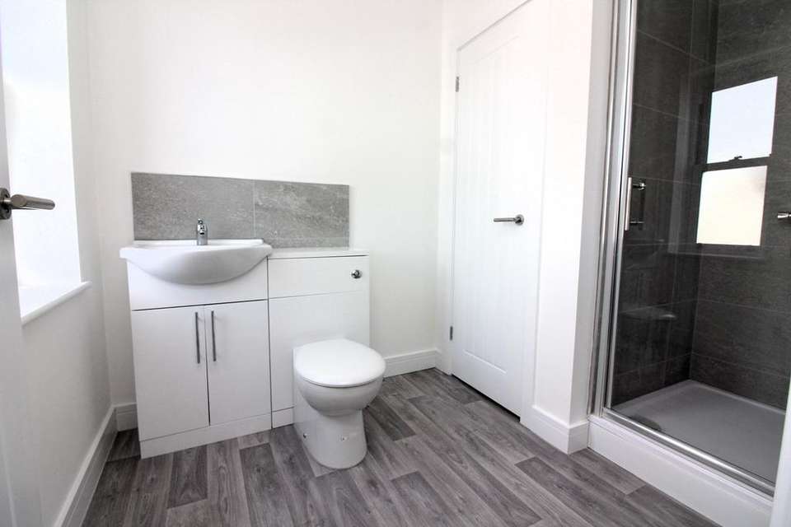3 bedroom detached house for sale
Hitchin, SG5detached house
bedrooms
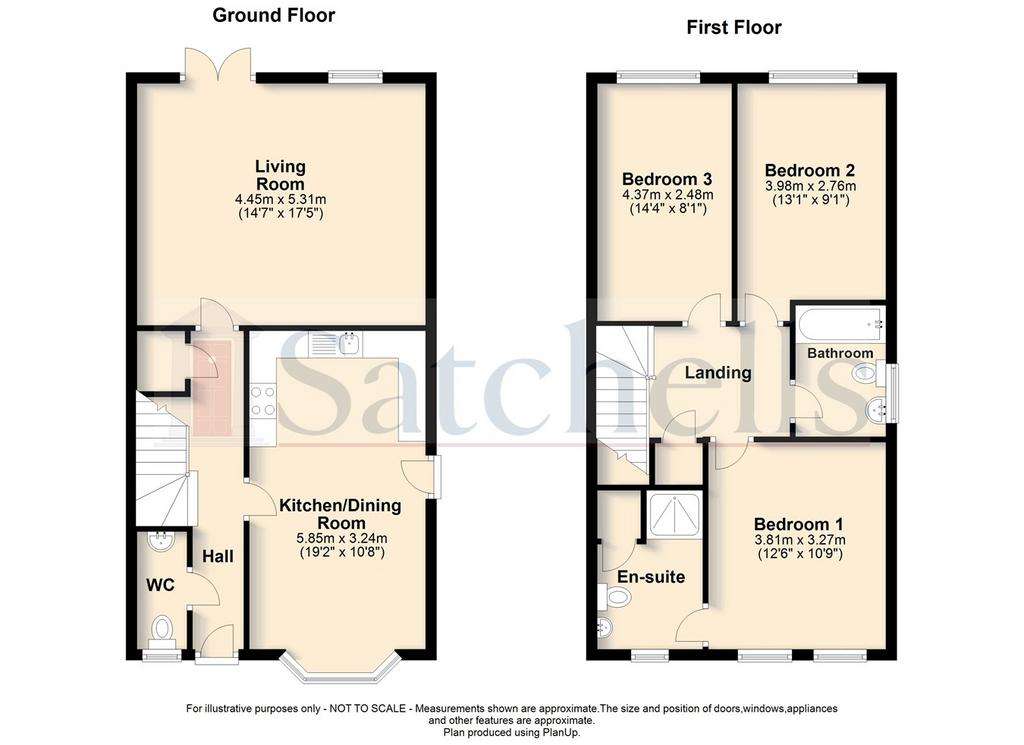
Property photos

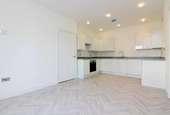


+8
Property description
A BRAND NEW three double bedroom detached house located in a non-estate position close to the centre of Stotfold.This spacious detached home has been built to a very high standard and in a traditional design to include bay and sash double glazed windows. The accommodation comprises entrance hall, cloakroom, a large living room overlooking the rear garden and fully fitted kitchen/dining room with integrated appliances to the ground floor, whilst the first floor provides three double bedrooms, the master with en-suite shower room and a family bathroom. There is also ample built in storage space. Externally is a landscaped front garden, rear garden and off road parking for two cars with an EV charging point. This property will also benefit from a 10 year new build warranty.
Ground Floor:
Front Door:
Composite double glazed front door.
Entrance Hall:
Stairs to first floor with large storage cupboard under, radiator, carpet as fitted.
Cloakroom:
A white suite comprising vanity unit with inset wash hand basin and low level WC, tiled splashback area, double glazed sash window to front, extractor fan, inset ceiling lights, vinyl flooring.
Kitchen/Dining Room:
Abt: 19' 2" x 10' 8" (5.84m x 3.25m) Kitchen/dining room comprising a comprehensive range of eye and base level units with ample worksurfaces, single drainer stainless steel sink unit, built in ceramic hob, electric oven and extractor hood, integrated washing machine and dishwasher, space for fridge/freezer, double glazed sash bay window to front, television point, radiator, double glazed door to side, inset ceiling lights, vinyl flooring.
Living Room:
Abt: 17' 5" x 14' 7" (5.31m x 4.45m) A spacious light and airy living room, double glazed french doors leading to the rear garden, double glazed window to rear, radiator, television point, carpet as fitted.
First Floor:
Landing:
Loft access, large storage cupboard, carpet as fitted.
Master Bedroom:
Abt: 12' 6" x 10' 9" (3.81m x 3.28m) Twin aspect double glazed sash windows to front, radiator, television point, carpet as fitted.
En-Suite:
A white suite comprising a fully tiled shower cubicle with shower, vanity unit with inset hand wash basin and low level WC, tiled splashback area, airing cupboard, double glazed sash window to front, extractor fan, radiator, inset ceiling lights, vinyl flooring.
Bedroom Two:
Abt: 13' 1" x 9' 1" (3.99m x 2.77m) Double glazed window to rear, radiator, carpet as fitted.
Bedroom Three:
Abt: 14' 4" x 8' 1" (4.37m x 2.46m) Double glazed window to rear, radiator, carpet as fitted.
Family Bathrom:
A white suite comprising panelled bath with mixer tap, shower attachment and glass shower screen, vanity unit with inset wash hand basin and low level WC, part tiled walls, double glazed window to side, extractor fan, radiator, inset ceiling lights, vinyl flooring.
Outsdie:
Front Garden:
Path to the front door, laid to lawn with retaining wall.
Rear Garden:
A fully enclosed rear garden with gated side access, patio area, external lighting, outside electric point.
Parking:
Allocated parking for two cars, there is also an electric vehicle charging point.
Ground Floor:
Front Door:
Composite double glazed front door.
Entrance Hall:
Stairs to first floor with large storage cupboard under, radiator, carpet as fitted.
Cloakroom:
A white suite comprising vanity unit with inset wash hand basin and low level WC, tiled splashback area, double glazed sash window to front, extractor fan, inset ceiling lights, vinyl flooring.
Kitchen/Dining Room:
Abt: 19' 2" x 10' 8" (5.84m x 3.25m) Kitchen/dining room comprising a comprehensive range of eye and base level units with ample worksurfaces, single drainer stainless steel sink unit, built in ceramic hob, electric oven and extractor hood, integrated washing machine and dishwasher, space for fridge/freezer, double glazed sash bay window to front, television point, radiator, double glazed door to side, inset ceiling lights, vinyl flooring.
Living Room:
Abt: 17' 5" x 14' 7" (5.31m x 4.45m) A spacious light and airy living room, double glazed french doors leading to the rear garden, double glazed window to rear, radiator, television point, carpet as fitted.
First Floor:
Landing:
Loft access, large storage cupboard, carpet as fitted.
Master Bedroom:
Abt: 12' 6" x 10' 9" (3.81m x 3.28m) Twin aspect double glazed sash windows to front, radiator, television point, carpet as fitted.
En-Suite:
A white suite comprising a fully tiled shower cubicle with shower, vanity unit with inset hand wash basin and low level WC, tiled splashback area, airing cupboard, double glazed sash window to front, extractor fan, radiator, inset ceiling lights, vinyl flooring.
Bedroom Two:
Abt: 13' 1" x 9' 1" (3.99m x 2.77m) Double glazed window to rear, radiator, carpet as fitted.
Bedroom Three:
Abt: 14' 4" x 8' 1" (4.37m x 2.46m) Double glazed window to rear, radiator, carpet as fitted.
Family Bathrom:
A white suite comprising panelled bath with mixer tap, shower attachment and glass shower screen, vanity unit with inset wash hand basin and low level WC, part tiled walls, double glazed window to side, extractor fan, radiator, inset ceiling lights, vinyl flooring.
Outsdie:
Front Garden:
Path to the front door, laid to lawn with retaining wall.
Rear Garden:
A fully enclosed rear garden with gated side access, patio area, external lighting, outside electric point.
Parking:
Allocated parking for two cars, there is also an electric vehicle charging point.
Interested in this property?
Council tax
First listed
2 weeks agoHitchin, SG5
Marketed by
Fine & Country - North Hertfordshire Station Place Letchworth Garden City SG6 3AQPlacebuzz mortgage repayment calculator
Monthly repayment
The Est. Mortgage is for a 25 years repayment mortgage based on a 10% deposit and a 5.5% annual interest. It is only intended as a guide. Make sure you obtain accurate figures from your lender before committing to any mortgage. Your home may be repossessed if you do not keep up repayments on a mortgage.
Hitchin, SG5 - Streetview
DISCLAIMER: Property descriptions and related information displayed on this page are marketing materials provided by Fine & Country - North Hertfordshire. Placebuzz does not warrant or accept any responsibility for the accuracy or completeness of the property descriptions or related information provided here and they do not constitute property particulars. Please contact Fine & Country - North Hertfordshire for full details and further information.



