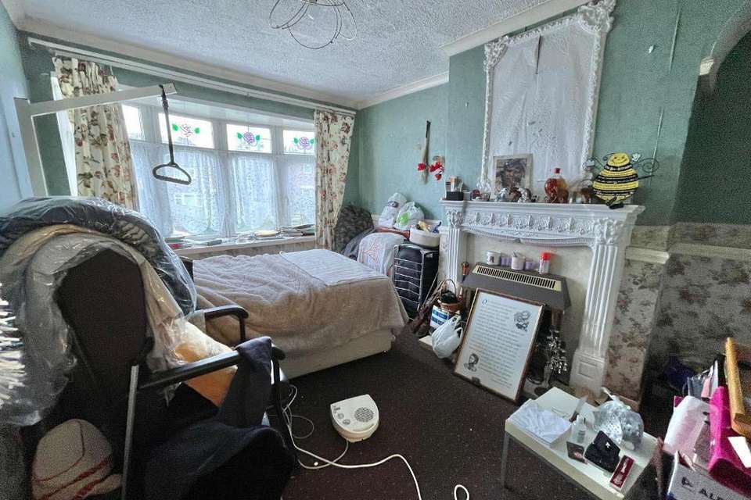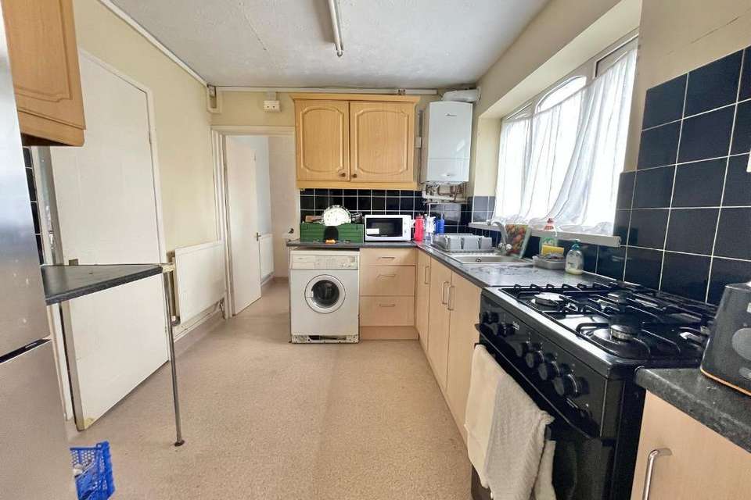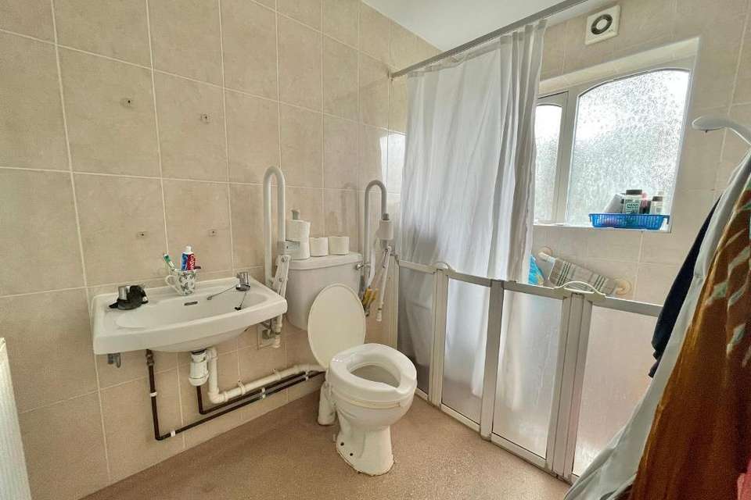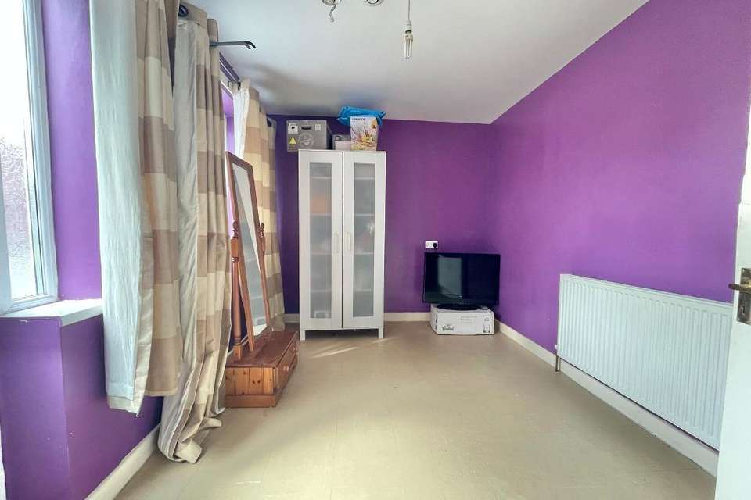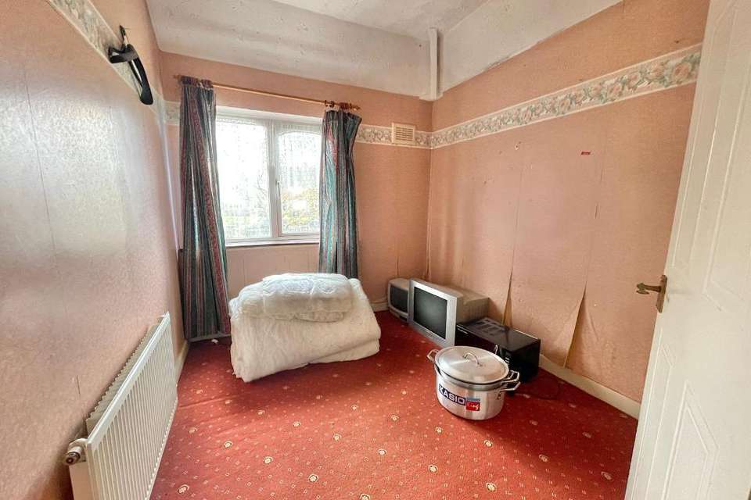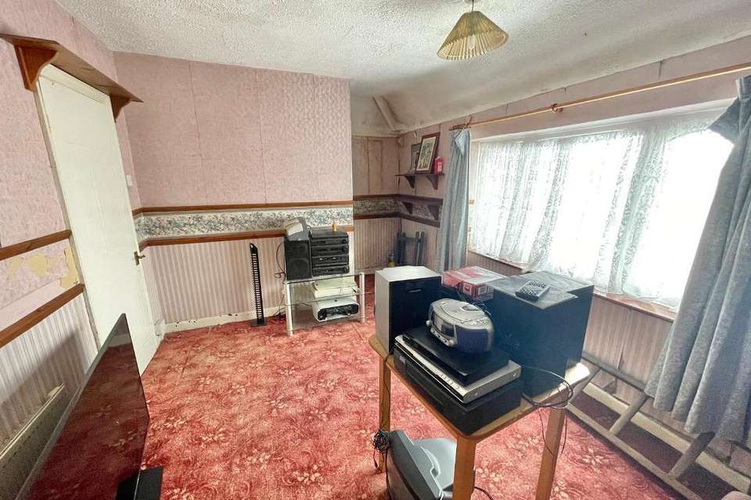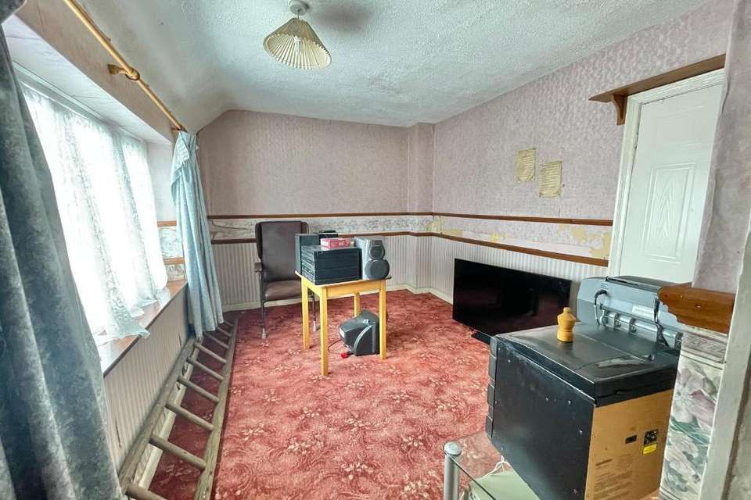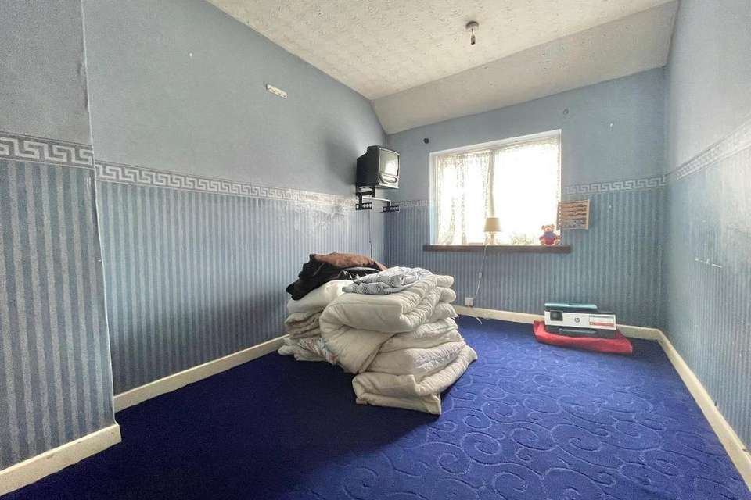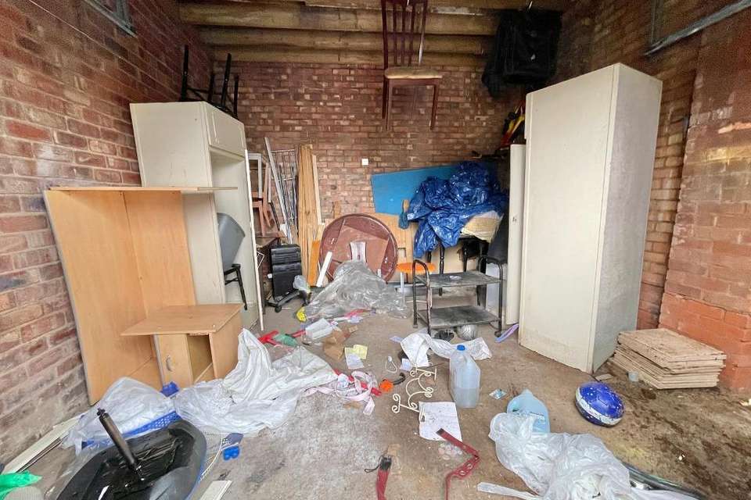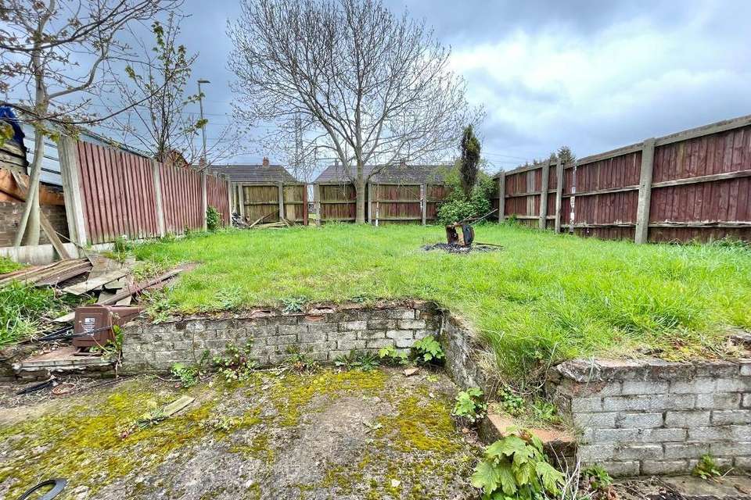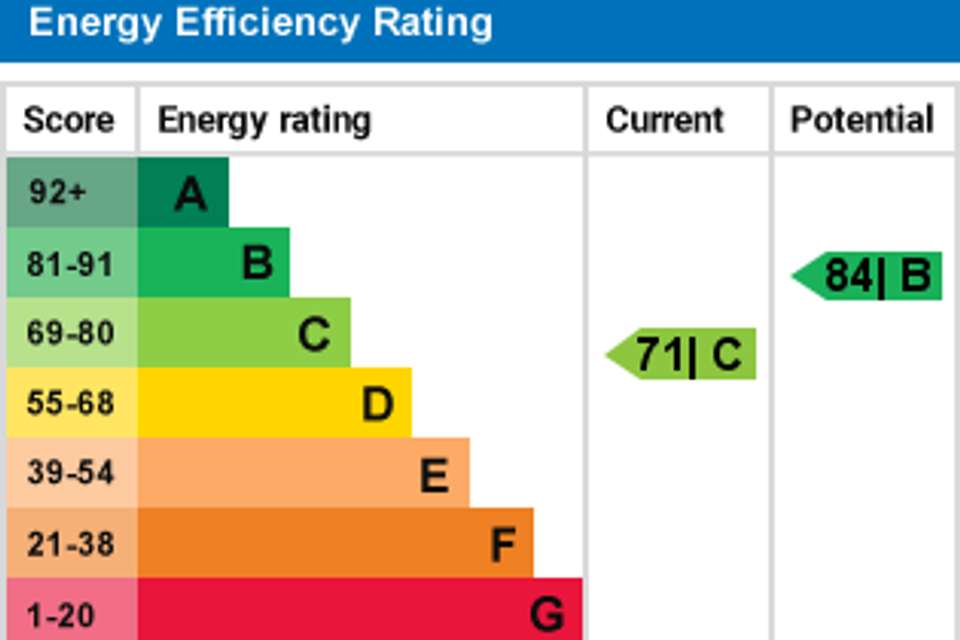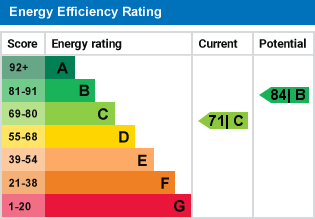3 bedroom end of terrace house for sale
Wednesbury, WS10 0JAterraced house
bedrooms
Property photos
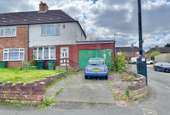
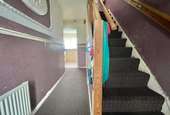

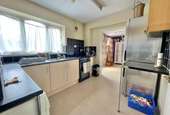
+10
Property description
Council tax band: TBC
This three bedroom end terraced property is available now! Situated in an ideal location for first time buyers and investors alike this family home is deceptively spacious. The second reception room could easily be used as an additional bedroom if required. Briefly comprising: Hallway, Two Reception Rooms, Kitchen, Bathroom, Three Bedrooms, Double Glazing, Central Heating, Front and Rear Gardens, Driveway, Garage, FreeholdHALLWAY With UPVC door to front elevation, central heating radiator, smoke alarm, dado rail, under-stairs storage and alarm panel.RECEPTION ROOM ONE14' 1'' x 9' 6'' (4.31m x 2.9m) With electric fire with marble base and hearth, double glazed bow window to front elevation, dado rail and central heating radiator.KITCHEN10' 3'' x 8' 0'' (3.14m x 2.46m) With vinyl flooring, wall and base units to match, stainless steel sink and drainer, double glazed window to rear elevation, central heating radiator, splashback tiling central heating boiler and plumbing for washing machine.RECEPTION ROOM TWO11' 3'' x 7' 10'' (3.44m x 2.4m) With central heating radiator, UPVC double glazed door and window to rear elevation.BATHROOM/ WET ROOM8' 9'' x 5' 0'' (2.68m x 1.53m) With WC, central heating radiator, sink, splashback tiling, electric shower, tiled walls, vinyl flooring, double glazed window to rear elevation and extractor.STAIRS AND LANDING With double glazed window to side elevation, dado rail and loft access.BEDROOM ONE12' 5'' x 9' 4'' (3.8m x 2.87m) With central heating radiator, double glazed window to front elevation, dado rail and storage.BEDROOM TWO11' 5'' x 7' 10'' (3.5m x 2.4m) With central heating radiator and double glazed window to rear elevation.BEDROOM THREE7' 0'' x 8' 1'' (2.15m x 2.48m) With central heating radiator and double glazed window to rear elevation.FRONT With paved driveway for one vehicle, access to garage, lawned garden and steps to front door.GARAGE12' 0'' x 12' 11'' (3.68m x 3.94m) With wooden doors to front elevation.GENERAL INFORMATION POSSESSION
With Vacant Possession upon Completion
SERVICES
We understand that all Mains Services are available at the property
TENURE
We are advised by the Vendor that the property is Freehold but this has not been verified and confirmation will be forth coming from the vendors solicitors during pre-contract enquiries
FIXTURES / FITTINGS
As per sales details
This three bedroom end terraced property is available now! Situated in an ideal location for first time buyers and investors alike this family home is deceptively spacious. The second reception room could easily be used as an additional bedroom if required. Briefly comprising: Hallway, Two Reception Rooms, Kitchen, Bathroom, Three Bedrooms, Double Glazing, Central Heating, Front and Rear Gardens, Driveway, Garage, FreeholdHALLWAY With UPVC door to front elevation, central heating radiator, smoke alarm, dado rail, under-stairs storage and alarm panel.RECEPTION ROOM ONE14' 1'' x 9' 6'' (4.31m x 2.9m) With electric fire with marble base and hearth, double glazed bow window to front elevation, dado rail and central heating radiator.KITCHEN10' 3'' x 8' 0'' (3.14m x 2.46m) With vinyl flooring, wall and base units to match, stainless steel sink and drainer, double glazed window to rear elevation, central heating radiator, splashback tiling central heating boiler and plumbing for washing machine.RECEPTION ROOM TWO11' 3'' x 7' 10'' (3.44m x 2.4m) With central heating radiator, UPVC double glazed door and window to rear elevation.BATHROOM/ WET ROOM8' 9'' x 5' 0'' (2.68m x 1.53m) With WC, central heating radiator, sink, splashback tiling, electric shower, tiled walls, vinyl flooring, double glazed window to rear elevation and extractor.STAIRS AND LANDING With double glazed window to side elevation, dado rail and loft access.BEDROOM ONE12' 5'' x 9' 4'' (3.8m x 2.87m) With central heating radiator, double glazed window to front elevation, dado rail and storage.BEDROOM TWO11' 5'' x 7' 10'' (3.5m x 2.4m) With central heating radiator and double glazed window to rear elevation.BEDROOM THREE7' 0'' x 8' 1'' (2.15m x 2.48m) With central heating radiator and double glazed window to rear elevation.FRONT With paved driveway for one vehicle, access to garage, lawned garden and steps to front door.GARAGE12' 0'' x 12' 11'' (3.68m x 3.94m) With wooden doors to front elevation.GENERAL INFORMATION POSSESSION
With Vacant Possession upon Completion
SERVICES
We understand that all Mains Services are available at the property
TENURE
We are advised by the Vendor that the property is Freehold but this has not been verified and confirmation will be forth coming from the vendors solicitors during pre-contract enquiries
FIXTURES / FITTINGS
As per sales details
Council tax
First listed
3 weeks agoEnergy Performance Certificate
Wednesbury, WS10 0JA
Placebuzz mortgage repayment calculator
Monthly repayment
The Est. Mortgage is for a 25 years repayment mortgage based on a 10% deposit and a 5.5% annual interest. It is only intended as a guide. Make sure you obtain accurate figures from your lender before committing to any mortgage. Your home may be repossessed if you do not keep up repayments on a mortgage.
Wednesbury, WS10 0JA - Streetview
DISCLAIMER: Property descriptions and related information displayed on this page are marketing materials provided by Bartrams Sales & Lettings - West Bromwich. Placebuzz does not warrant or accept any responsibility for the accuracy or completeness of the property descriptions or related information provided here and they do not constitute property particulars. Please contact Bartrams Sales & Lettings - West Bromwich for full details and further information.



