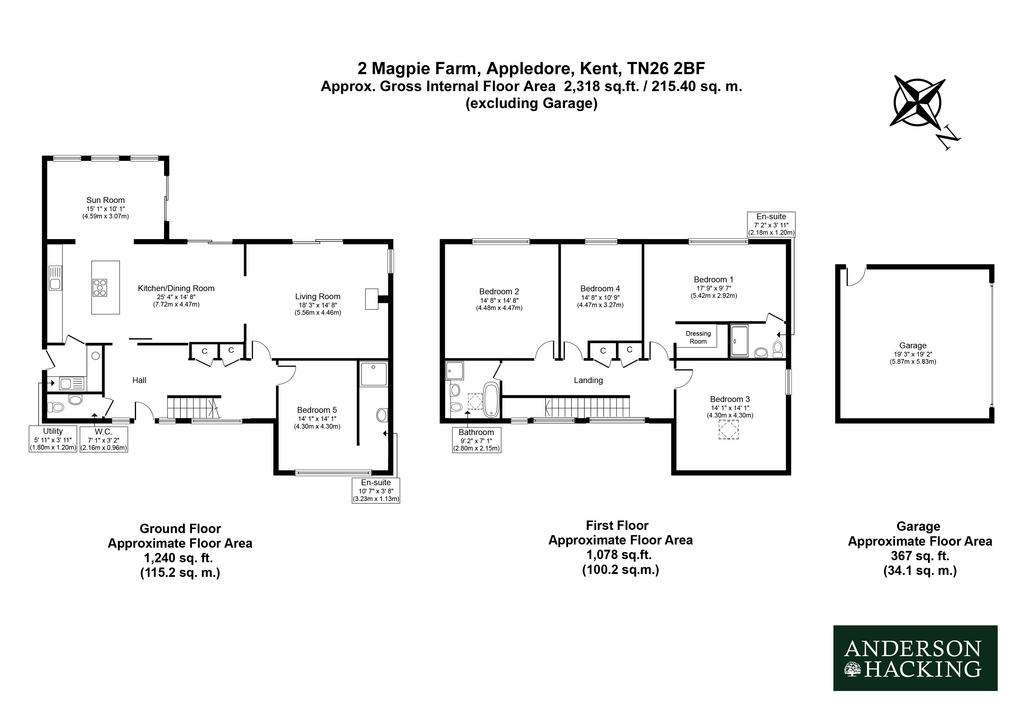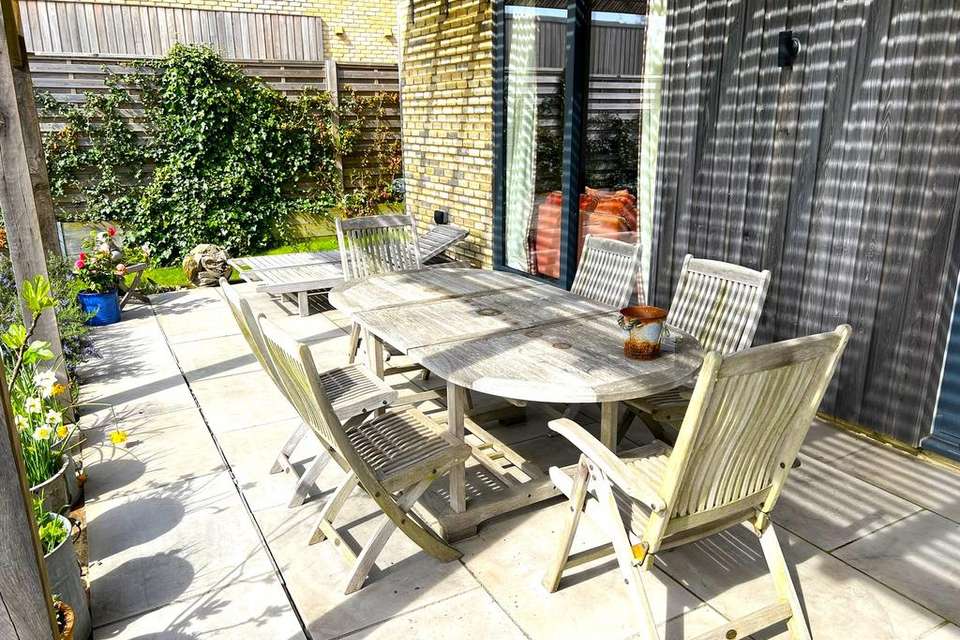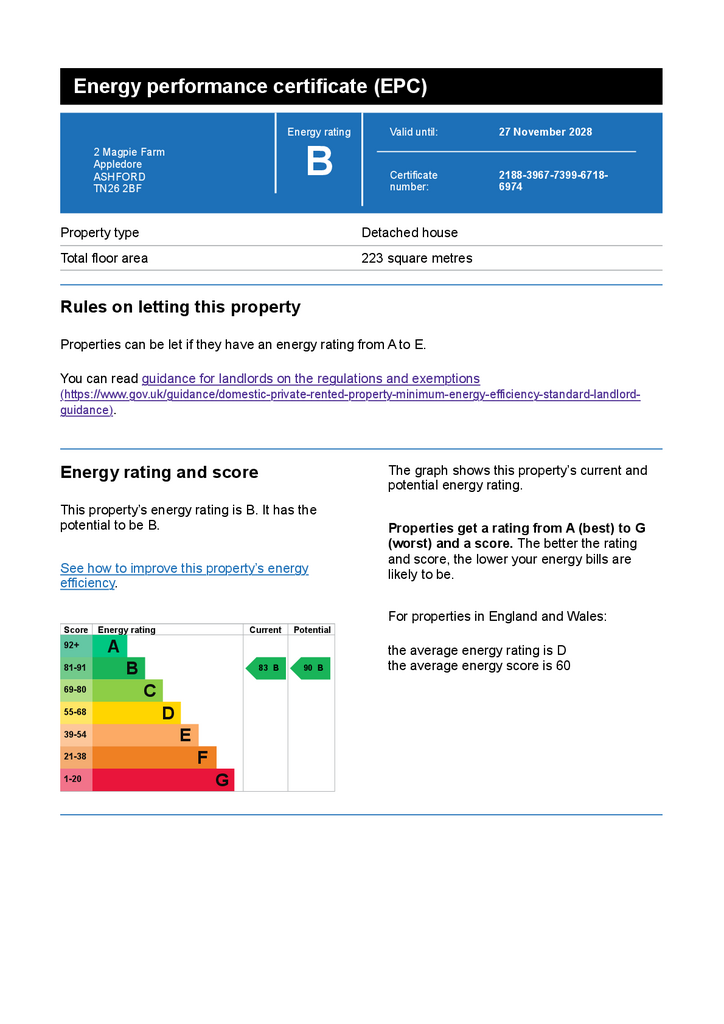5 bedroom detached house for sale
Appledore TN26detached house
bedrooms

Property photos




+24
Property description
A well presented 5 double bedroom modern detached house located within a secluded enclave of 5 luxury properties, on the edge of the pretty village of Appledore within walking distance of all the village amenities, including village shop / post office, pub, church and tea rooms. The property offers versatile family accommodation with good size rooms and peaceful rear garden.
• Double Height Glass Atrium Entrance Hall
• Open Plan Kitchen /Dining/Sitting Area
• Living Room with Wood Burner
• Utility Room
• Ground Floor WC
• Ground Floor Bedroom with Ensuite Shower
• Master Bedroom with Ensuite Shower Room/WC
• Three Further Double Bedrooms
• Generous Family Bathroom
• Gallery Landing
• Air Source Heat Pump
• Wet Underfloor Heating
• Electric Window Roller Blinds
• Detached Double Garage
• Large Paved Entertaining Terrace with Pergola Above
• South Facing Rear Garden
• Brick Paved Drive
• Shared Use of Rear Field and Pond
2 Magpie Farm is a welcoming detached modern style house situated in a quiet location set back from The Street in a private cul de sac of 5 new built homes, with rural views looking out over a shared field at the rear. The property was constructed in 2018 and is of steel frame construction with a mix of larch cladding and traditional brick construction, with powder coated aluminium double-glazed windows all beneath a pitched slate tiled roof.
The property is approached from The Street via a shared driveway that leads up to the entrance of the property with its brick paved driveway that provides access to a detached double garage with electric roller shutter door, and parking to the front of the house for 3 vehicles.
A central front door opens into a generous light hallway off which is a ground floor bedroom with front facing window and ensuite shower room with large walk-in shower and wall hung washbasin. A cloakroom /WC is also accessed from the entrance hallway along with a sliding access door leading into the main open plan living space. At one end of the living space is the kitchen / dining room with gloss white kitchen units and island with breakfast bar with Silestone worktops. The kitchen is well fitted with stainless steel sink, and Siemens appliances that include an induction hob, combination oven, single oven, integrated dishwasher, and integrated fridge / freezer. A utility room is accessed from the kitchen with a side glazed entrance door and further sink and plumbing for a washing machine.
An opening from the kitchen leads to a southwest facing sunroom with double aspect windows including sliding patio doors that open onto a large paved entertaining terrace with oak pergola above. There are further sliding glazed doors leading from the dining room and also the main living room that flows through from the dining area. The living room has an entrance door also from the hallway and benefits from sliding glazed doors opening onto the terrace as well as further side window and central feature wood burner.
A bespoke staircase with overclad oak steps leads from the entrance hall up to a light gallery first floor landing off which is the principal bedroom with walk in wardrobe rear facing window and ensuite shower room/WC. There are a further three double bedrooms (two with rear facing views overlooking the garden and beyond) that are also accessed from the landing along with a family bathroom, with walk in shower, standalone curved bath, wall hung washbasin and boxed in cistern WC.
The property has Moduleo oak flooring with underfloor heating throughout supplied by an Air Source Heat Pump situated at the side of the house.
Externally the property enjoys the benefits of an enclosed wrap around garden that has been laid to lawn. At the front of the property is hedging bordering onto the communal access road while at the rear is timber post and rail fencing either side and currently an open access to a feature pond and shared rear field that is overseen by a shared management company which all five residents of the close contribute towards.
Situation: 2 Magpie Farm occupies a delightful setting on the edge of the popular village of Appledore with the house backing onto open farmland and enjoying far reaching views to the southwest from both the garden and the first-floor rear rooms. The village, well known for its pretty timber-framed and period houses, local shops and amenities, is the archetypal Kentish village, and provides a gateway towards Rye and neighbouring town of Tenterden.
Approximately 5 miles distant is the market town of Tenterden, with its tree lined High Street, offering a bustling weekly market, swimming pool/gym, bars and restaurants and the Donald Sinden Theatre. The Ancient Cinque Port Town of Rye is also approximately 5 miles distant, with its pretty cobbled streets and period buildings that offer many shops, restaurants, recreational and cultural facilities with the arts being strongly represented.
Leisure activities in the area include local sailing and golf clubs, Rye Lawn Tennis Club, as well as opportunities for riding, fishing on the famous Camber Sands beach and walking in the surrounding countryside.
Schools: A number of highly regarded schools in the area include; Homewood Secondary and sixth form centre, Brookland Church of England Primary school and Ham Street Primary school a short drive away while Ashford and Rye offer further state primary and secondary schools. There is also a good range of private schools in the area including St Ronan’s, Marlborough House and Dulwich Prep schools with senior schools including Ashford School, Benenden, The Kings School Canterbury, and Sutton Valence.
Travel and Transport: Appledore train station (1.5 miles) provides direct services through to Rye, and Brighton as well as links to the Ashford high speed service to London St.Pancras (37 minutes), and links to the Eurostar trains. The M20 can be joined at Ashford via the A2070 with connections to the M25 and Dover Ferry Port.
General Information:
Services: Mains Electricity, Mains Water, Private Shared Drainage
Council Tax: Currently Band G
EPC: Band B
Local Authority: Ashford District Council Tenure: Freehold
Viewing: Strictly by appointment with agents – Anderson Hacking.
Directions: From Rye leave on the Military Road and proceed for approximately 5 miles turning left at the end T junction into Appledore village. Proceed through Appledore (B2080) for approximately 0.4 miles and the turning for Magpie Farm will be found on the lefthand side opposite the village playfields. Proceed down the private road and 2 Magpie Farm is the second house on the lefthand side.
• Double Height Glass Atrium Entrance Hall
• Open Plan Kitchen /Dining/Sitting Area
• Living Room with Wood Burner
• Utility Room
• Ground Floor WC
• Ground Floor Bedroom with Ensuite Shower
• Master Bedroom with Ensuite Shower Room/WC
• Three Further Double Bedrooms
• Generous Family Bathroom
• Gallery Landing
• Air Source Heat Pump
• Wet Underfloor Heating
• Electric Window Roller Blinds
• Detached Double Garage
• Large Paved Entertaining Terrace with Pergola Above
• South Facing Rear Garden
• Brick Paved Drive
• Shared Use of Rear Field and Pond
2 Magpie Farm is a welcoming detached modern style house situated in a quiet location set back from The Street in a private cul de sac of 5 new built homes, with rural views looking out over a shared field at the rear. The property was constructed in 2018 and is of steel frame construction with a mix of larch cladding and traditional brick construction, with powder coated aluminium double-glazed windows all beneath a pitched slate tiled roof.
The property is approached from The Street via a shared driveway that leads up to the entrance of the property with its brick paved driveway that provides access to a detached double garage with electric roller shutter door, and parking to the front of the house for 3 vehicles.
A central front door opens into a generous light hallway off which is a ground floor bedroom with front facing window and ensuite shower room with large walk-in shower and wall hung washbasin. A cloakroom /WC is also accessed from the entrance hallway along with a sliding access door leading into the main open plan living space. At one end of the living space is the kitchen / dining room with gloss white kitchen units and island with breakfast bar with Silestone worktops. The kitchen is well fitted with stainless steel sink, and Siemens appliances that include an induction hob, combination oven, single oven, integrated dishwasher, and integrated fridge / freezer. A utility room is accessed from the kitchen with a side glazed entrance door and further sink and plumbing for a washing machine.
An opening from the kitchen leads to a southwest facing sunroom with double aspect windows including sliding patio doors that open onto a large paved entertaining terrace with oak pergola above. There are further sliding glazed doors leading from the dining room and also the main living room that flows through from the dining area. The living room has an entrance door also from the hallway and benefits from sliding glazed doors opening onto the terrace as well as further side window and central feature wood burner.
A bespoke staircase with overclad oak steps leads from the entrance hall up to a light gallery first floor landing off which is the principal bedroom with walk in wardrobe rear facing window and ensuite shower room/WC. There are a further three double bedrooms (two with rear facing views overlooking the garden and beyond) that are also accessed from the landing along with a family bathroom, with walk in shower, standalone curved bath, wall hung washbasin and boxed in cistern WC.
The property has Moduleo oak flooring with underfloor heating throughout supplied by an Air Source Heat Pump situated at the side of the house.
Externally the property enjoys the benefits of an enclosed wrap around garden that has been laid to lawn. At the front of the property is hedging bordering onto the communal access road while at the rear is timber post and rail fencing either side and currently an open access to a feature pond and shared rear field that is overseen by a shared management company which all five residents of the close contribute towards.
Situation: 2 Magpie Farm occupies a delightful setting on the edge of the popular village of Appledore with the house backing onto open farmland and enjoying far reaching views to the southwest from both the garden and the first-floor rear rooms. The village, well known for its pretty timber-framed and period houses, local shops and amenities, is the archetypal Kentish village, and provides a gateway towards Rye and neighbouring town of Tenterden.
Approximately 5 miles distant is the market town of Tenterden, with its tree lined High Street, offering a bustling weekly market, swimming pool/gym, bars and restaurants and the Donald Sinden Theatre. The Ancient Cinque Port Town of Rye is also approximately 5 miles distant, with its pretty cobbled streets and period buildings that offer many shops, restaurants, recreational and cultural facilities with the arts being strongly represented.
Leisure activities in the area include local sailing and golf clubs, Rye Lawn Tennis Club, as well as opportunities for riding, fishing on the famous Camber Sands beach and walking in the surrounding countryside.
Schools: A number of highly regarded schools in the area include; Homewood Secondary and sixth form centre, Brookland Church of England Primary school and Ham Street Primary school a short drive away while Ashford and Rye offer further state primary and secondary schools. There is also a good range of private schools in the area including St Ronan’s, Marlborough House and Dulwich Prep schools with senior schools including Ashford School, Benenden, The Kings School Canterbury, and Sutton Valence.
Travel and Transport: Appledore train station (1.5 miles) provides direct services through to Rye, and Brighton as well as links to the Ashford high speed service to London St.Pancras (37 minutes), and links to the Eurostar trains. The M20 can be joined at Ashford via the A2070 with connections to the M25 and Dover Ferry Port.
General Information:
Services: Mains Electricity, Mains Water, Private Shared Drainage
Council Tax: Currently Band G
EPC: Band B
Local Authority: Ashford District Council Tenure: Freehold
Viewing: Strictly by appointment with agents – Anderson Hacking.
Directions: From Rye leave on the Military Road and proceed for approximately 5 miles turning left at the end T junction into Appledore village. Proceed through Appledore (B2080) for approximately 0.4 miles and the turning for Magpie Farm will be found on the lefthand side opposite the village playfields. Proceed down the private road and 2 Magpie Farm is the second house on the lefthand side.
Interested in this property?
Council tax
First listed
Last weekEnergy Performance Certificate
Appledore TN26
Marketed by
Anderson Hacking - Rye Billingham Farm Udimore TN31 6BDPlacebuzz mortgage repayment calculator
Monthly repayment
The Est. Mortgage is for a 25 years repayment mortgage based on a 10% deposit and a 5.5% annual interest. It is only intended as a guide. Make sure you obtain accurate figures from your lender before committing to any mortgage. Your home may be repossessed if you do not keep up repayments on a mortgage.
Appledore TN26 - Streetview
DISCLAIMER: Property descriptions and related information displayed on this page are marketing materials provided by Anderson Hacking - Rye. Placebuzz does not warrant or accept any responsibility for the accuracy or completeness of the property descriptions or related information provided here and they do not constitute property particulars. Please contact Anderson Hacking - Rye for full details and further information.





























